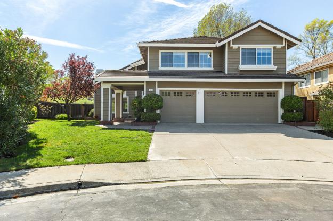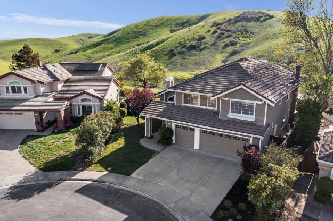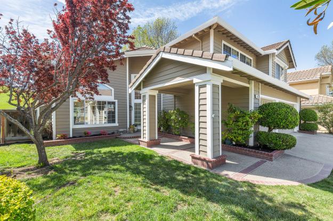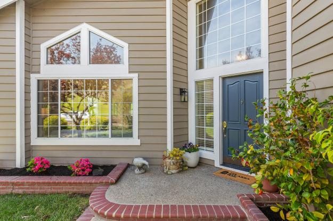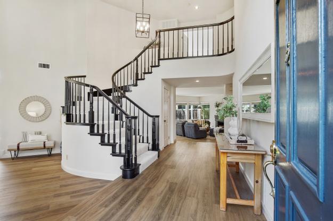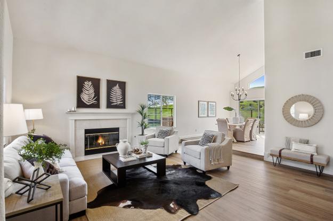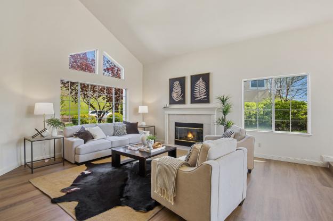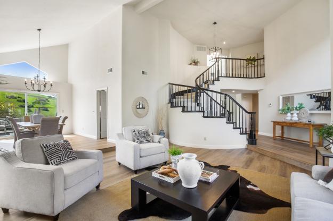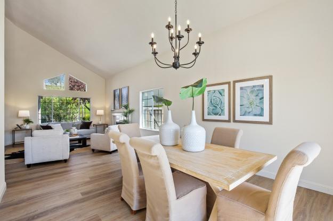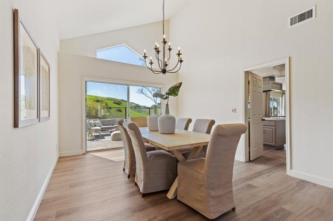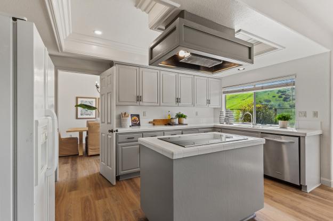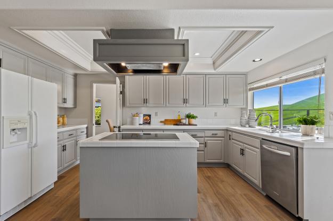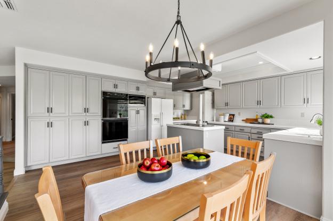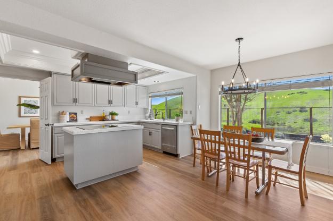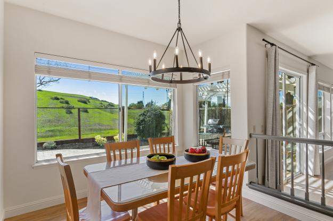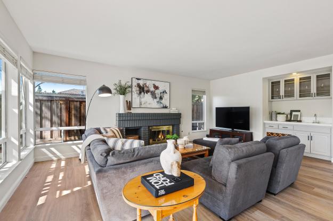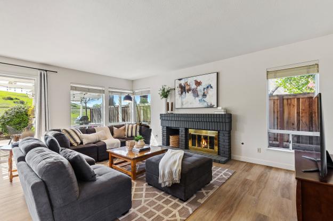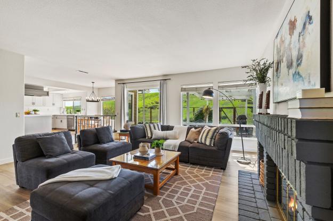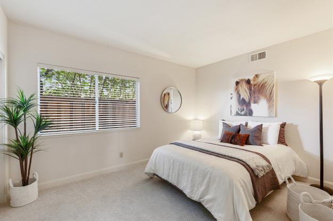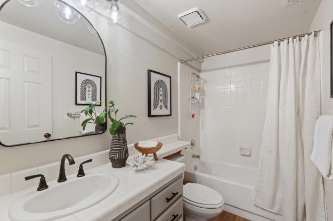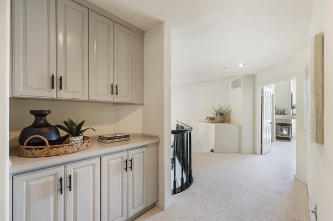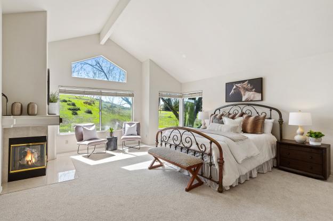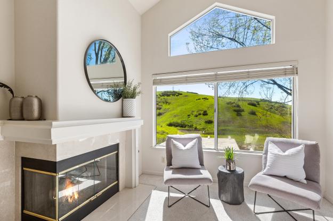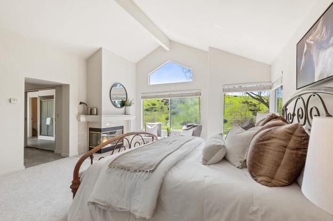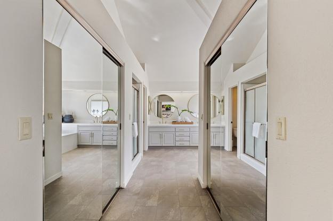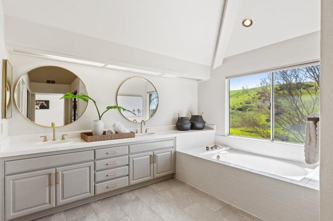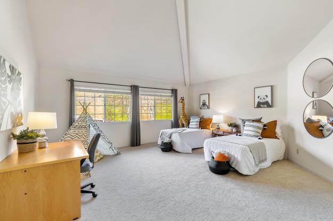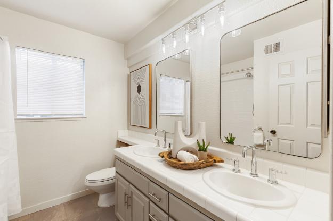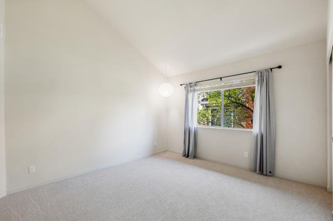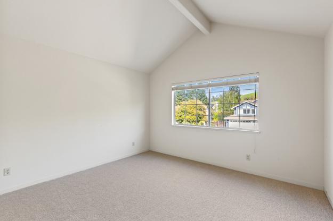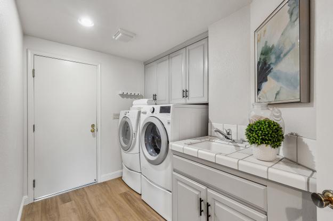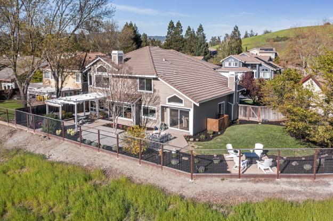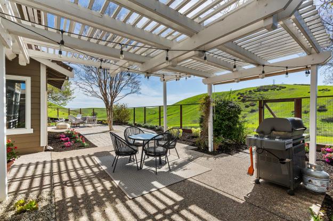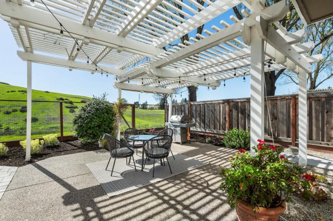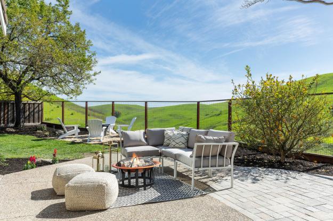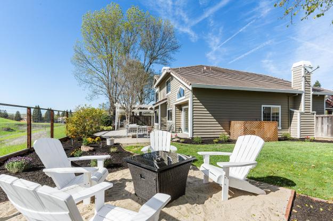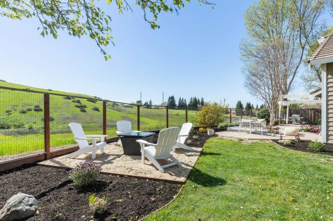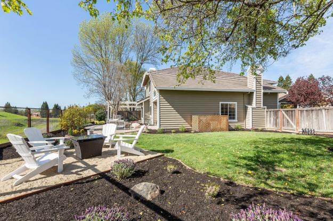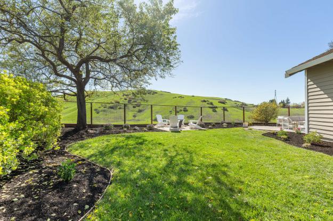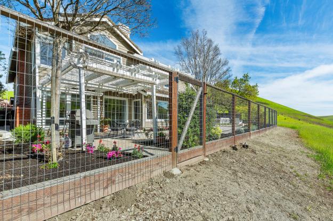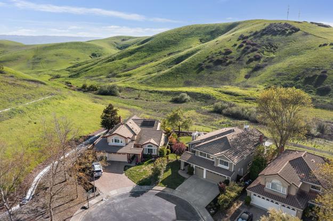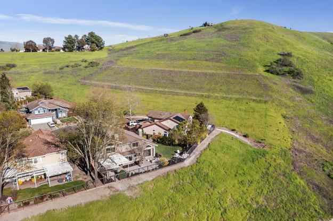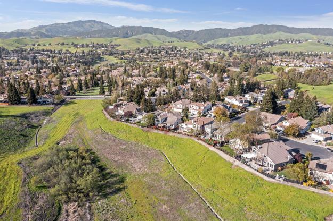93 Hillview Drive, Danville — SOLD: $2,100,000
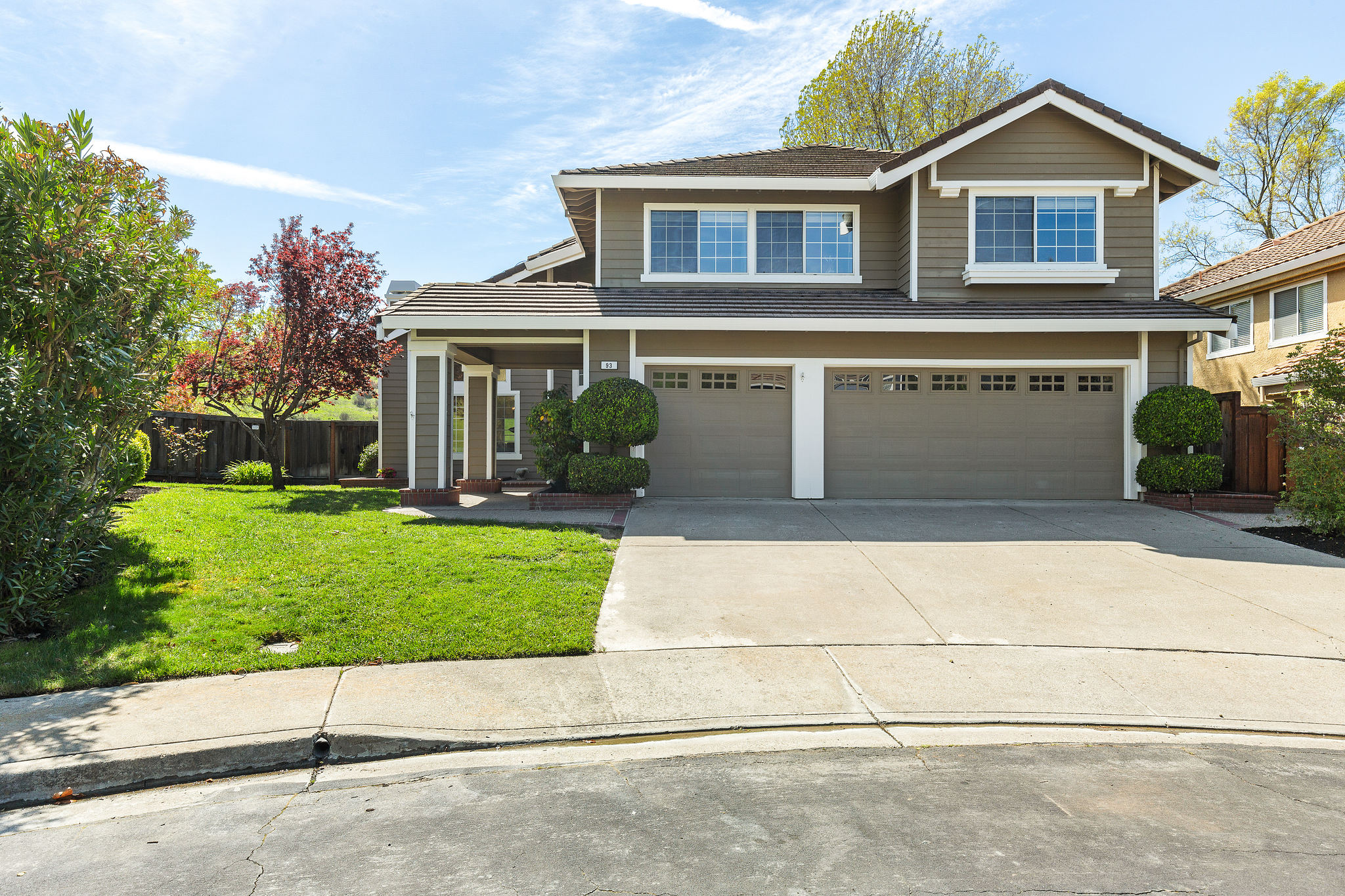
Details
5 Beds
3 Baths
3491 Sq Ft
.19 Acre Lot
Represented Seller
Showcasing captivating views of open space hills, this stunning home offers the largest and most desirable floor plan, plus one of the best locations on a quiet cul-de-sac in the Vista Tassajara neighborhood. As you enter the home, you will notice new LVP flooring throughout, freshly painted walls, new light fixtures, and vaulted ceilings. The expansive living room with marble fireplace flows into the formal dining room with access to one of the backyard patios. The kitchen is beautifully appointed with recessed lighting, a center island, and eating nook, and is open to the spacious family room highlighted by a gas fireplace, and wet bar with a sink. There is a downstairs bedroom and full bathroom to accommodate guests. Upstairs, enjoy breathtaking hillside views from the primary suite, which also includes a fireplace, two large walk in closets and a luxurious bath complete with new LVT flooring, dual sinks, soaking tub, and stall shower. Three additional bedrooms (one that could also be a large bonus room) grace the upstairs and share a recently remodeled hall bathroom. Entertain in the flat backyard featuring two aggregate patios (one covered by a pergola),expansive side lawn, hillside views and firepit area. There is room for a pool, but the community facilities (pool, spa, playground and greenbelt) are just a short walk down the street. Close to Blackhawk Plaza, Tassajara Crossings Shopping Center and top rated schools.
