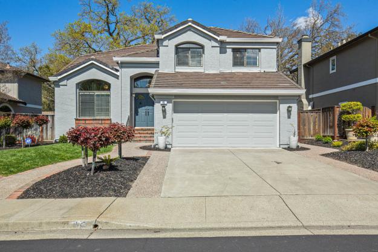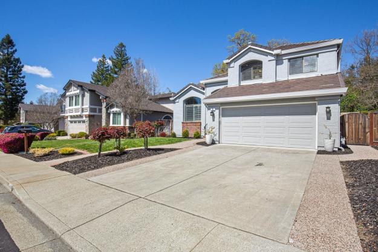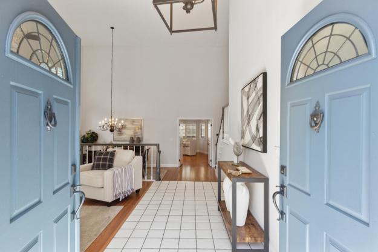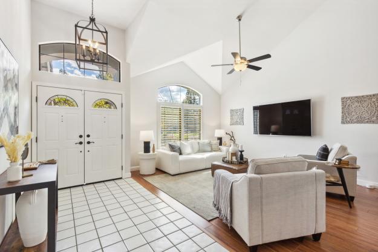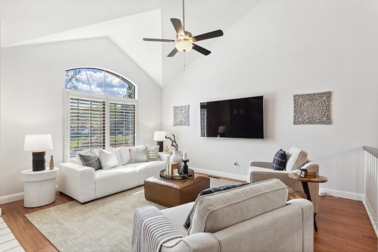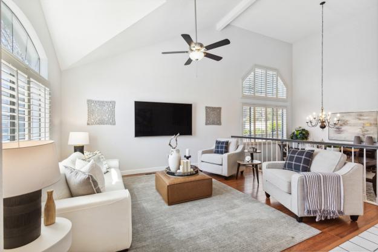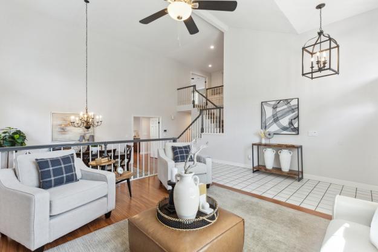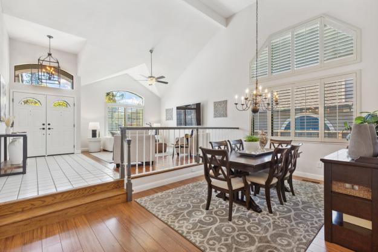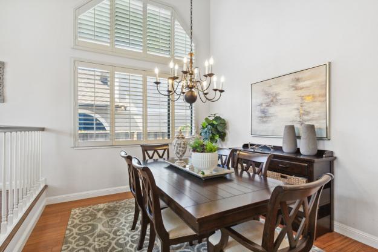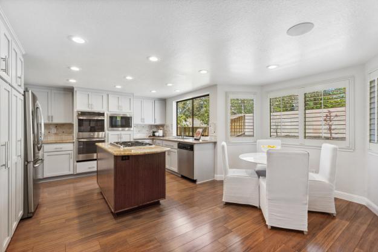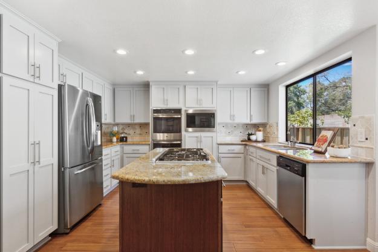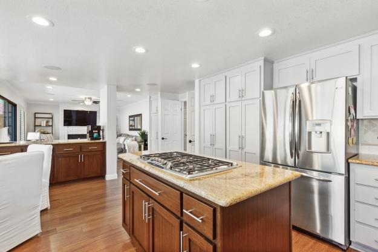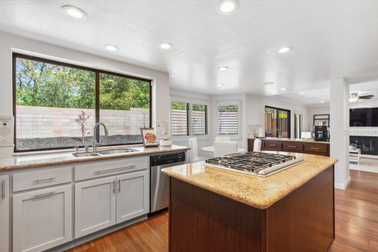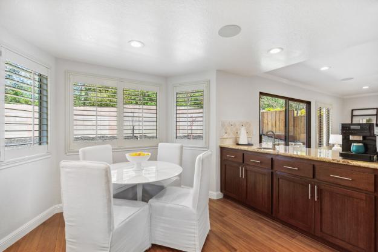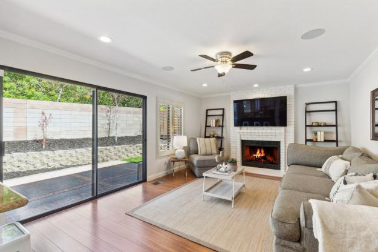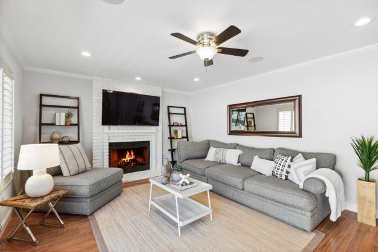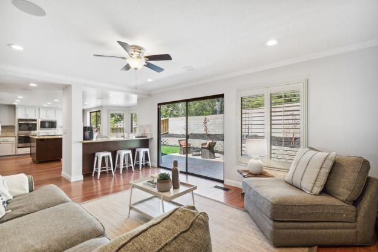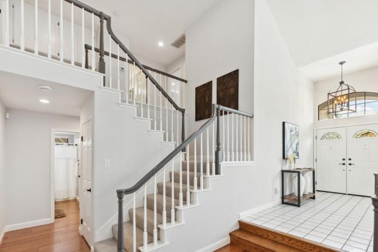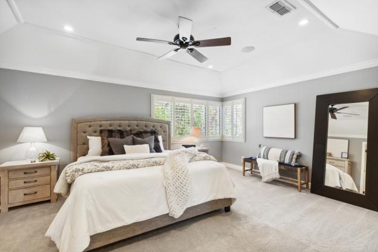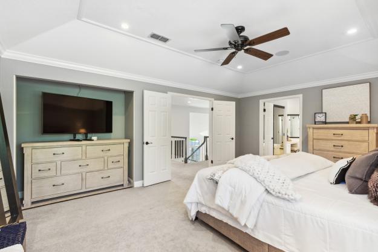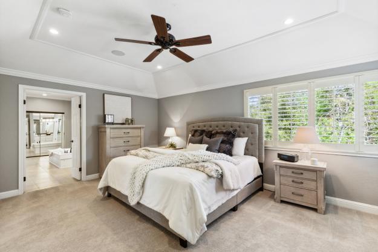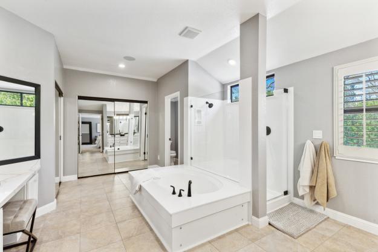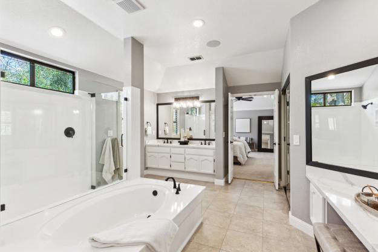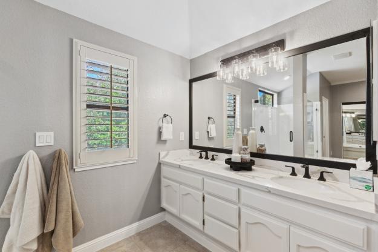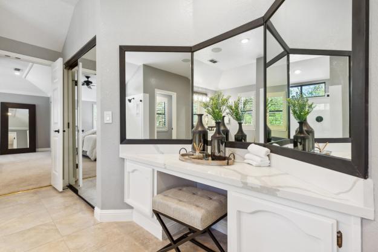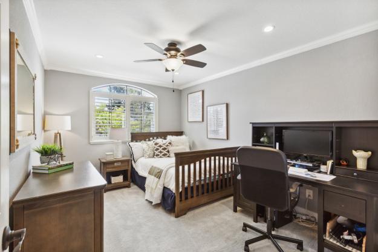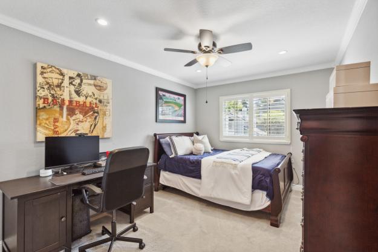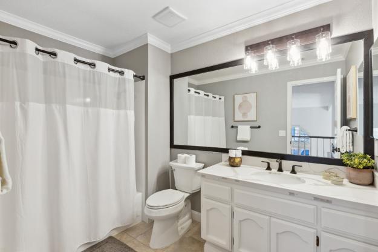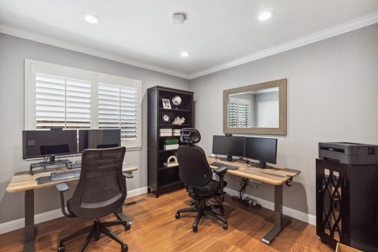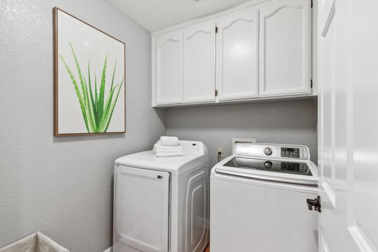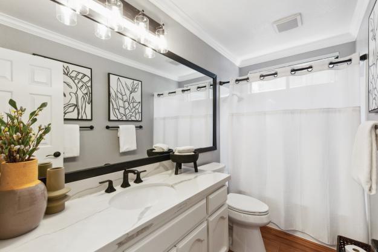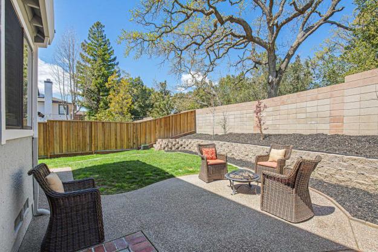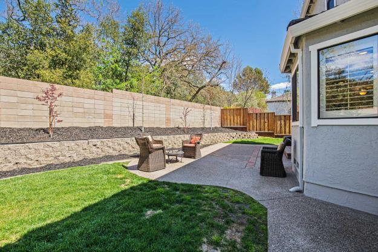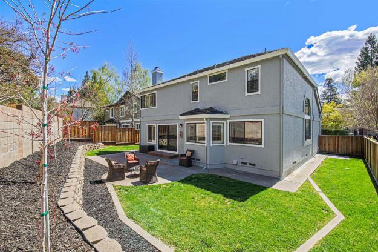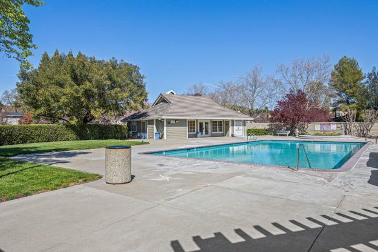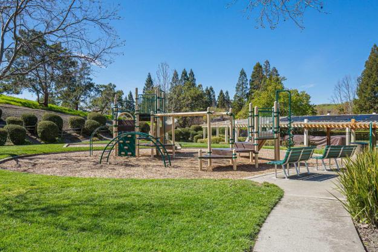85 Chadbourne Drive, Danville — SOLD: $1,721,000
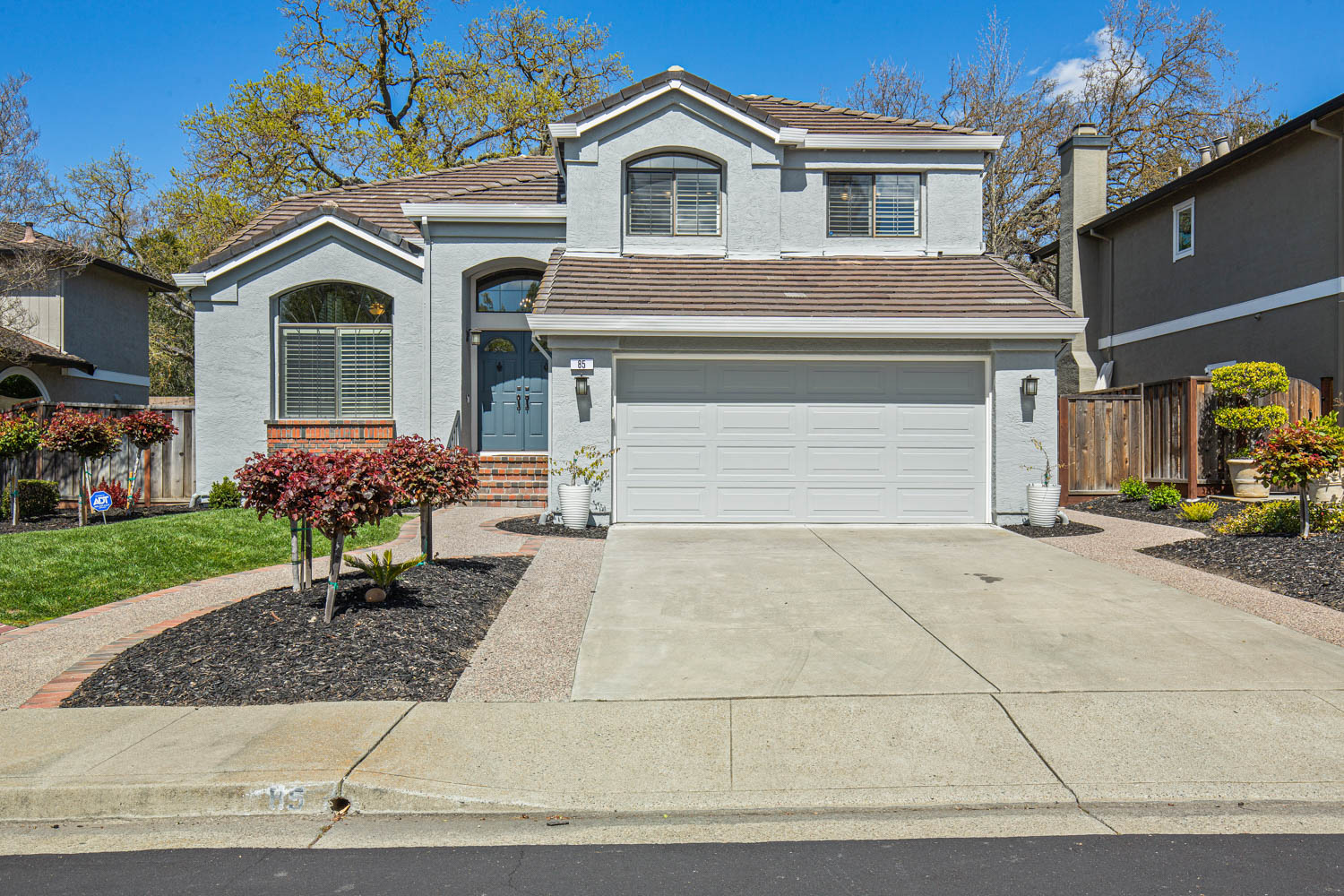
Details
4 Beds
3 Baths
2670 Sq Ft
.14 Acre Lot
Represented Seller
This move-in ready home is situated on a cul-de-sac in the sought after Wood Ranch neighborhood. As you enter the home you will notice vaulted ceilings, laminate flooring, chandeliers, and natural light shining in the living room and formal dining room. The stunning kitchen is equipped with soft close cabinetry, stainless steel appliances, tile backsplash, center island, eating nook and breakfast bar with a sink. Anchored by a brick fireplace, the family room is the ideal spot to watch a sports game or movie which has access to the backyard patio. This desirable floor plan features a downstairs bedroom and an updated full bathroom plus a designated laundry room. The upper level highlights 2 secondary bedrooms that share a hall bath, and the oversized primary suite showcasing a large ensuite with dual sinks, soaking tub, stall shower, makeup vanity and 3 closets with Elfa organizing systems. With no rear neighbors, the spacious backyard offers a level lawn and patio. Additional highlights include a two car garage, built-in speakers, and plantation shutters. Community amenities include tennis courts, clubhouse, playground and community pool. Conveniently located near the Blackhawk Plaza and top-rated SRVUSD schools.
