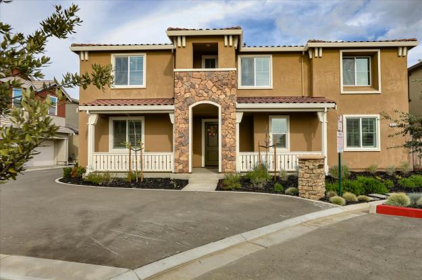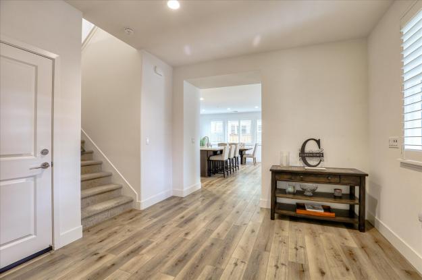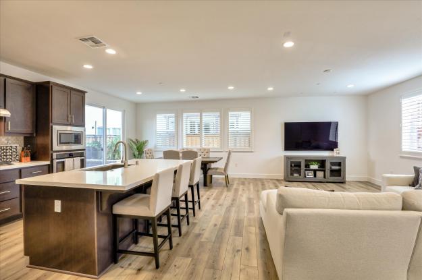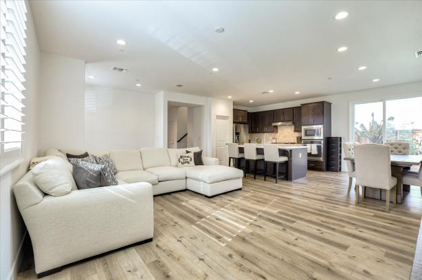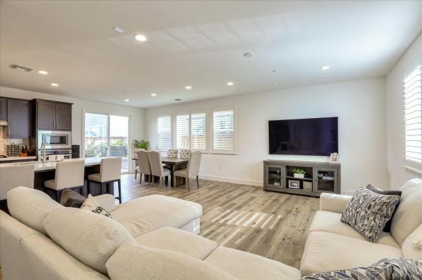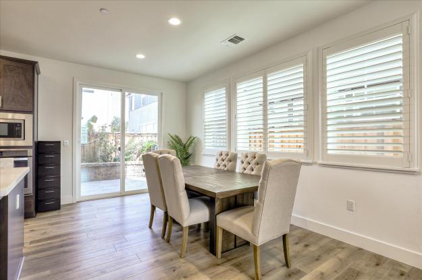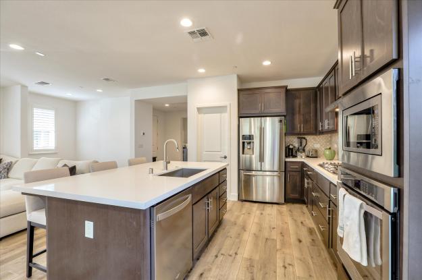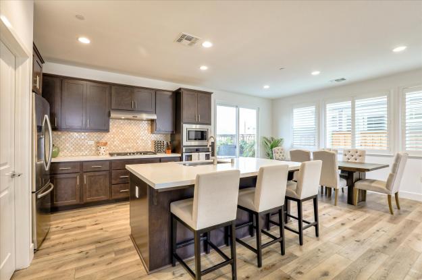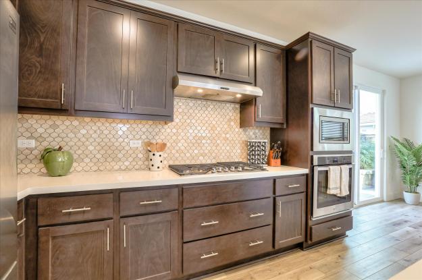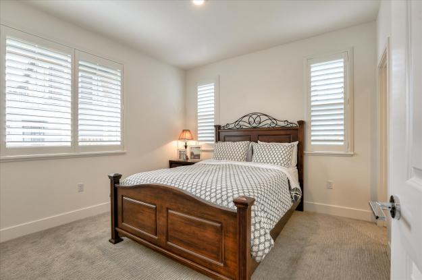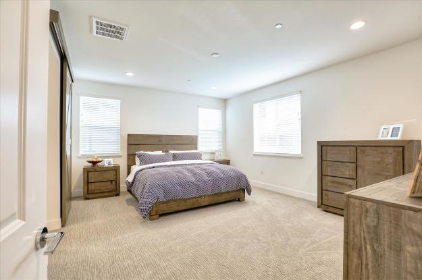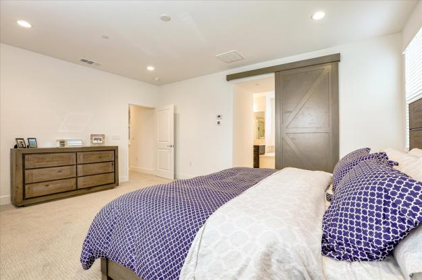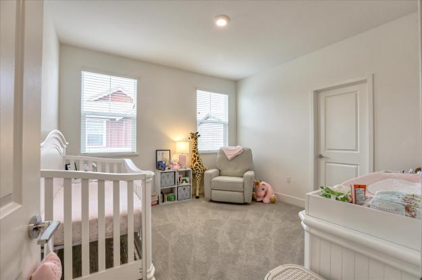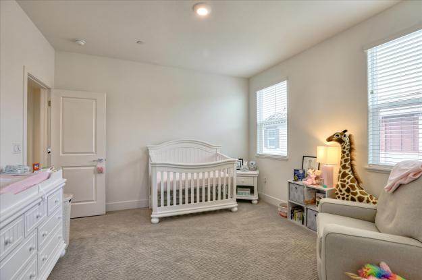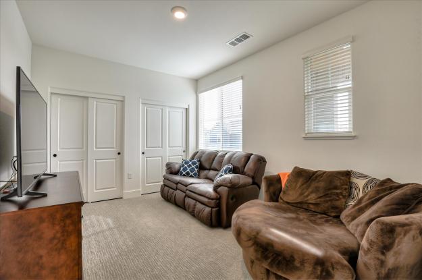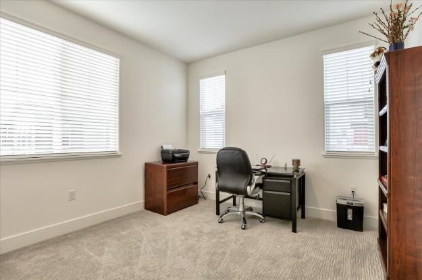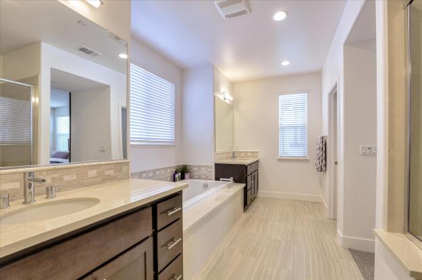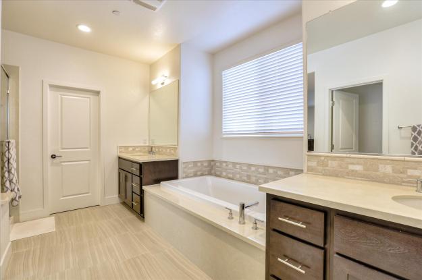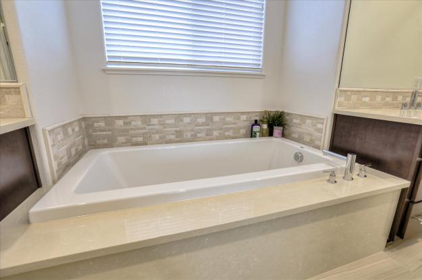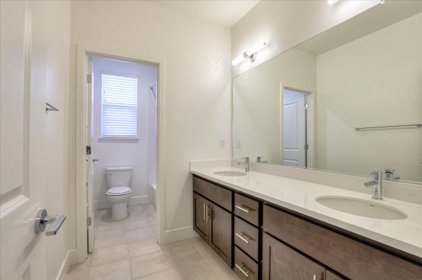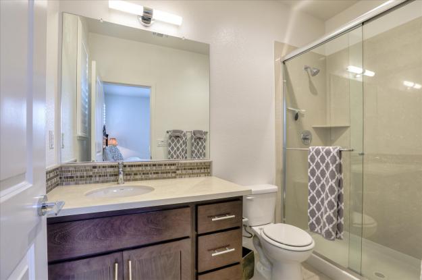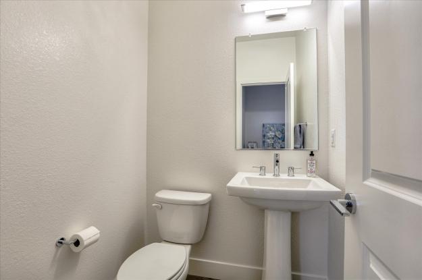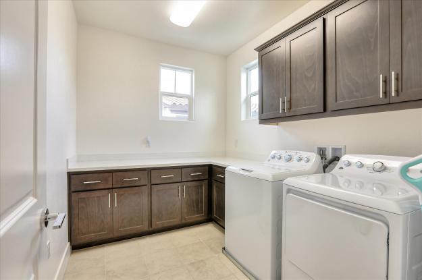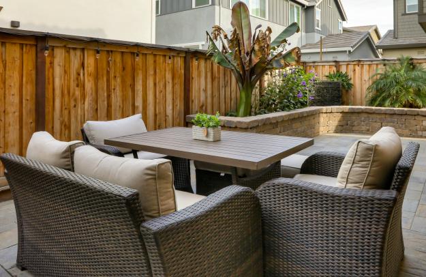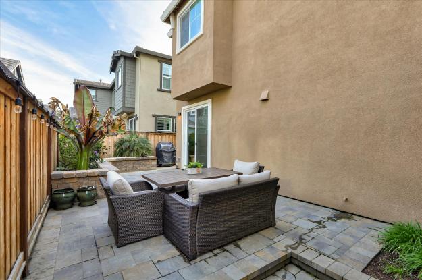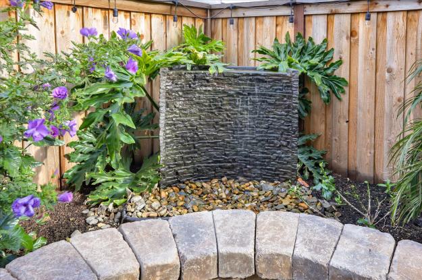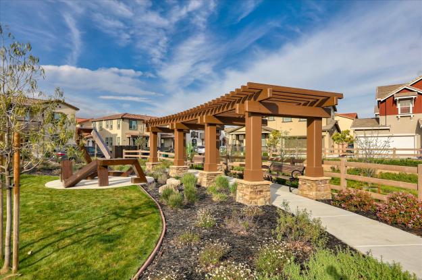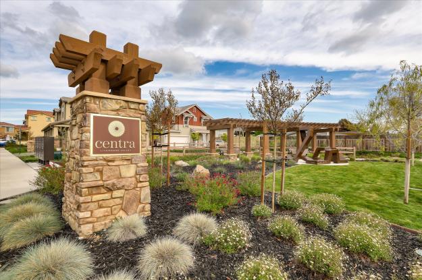841 Barney Cmn., Livermore — SOLD: $970,000
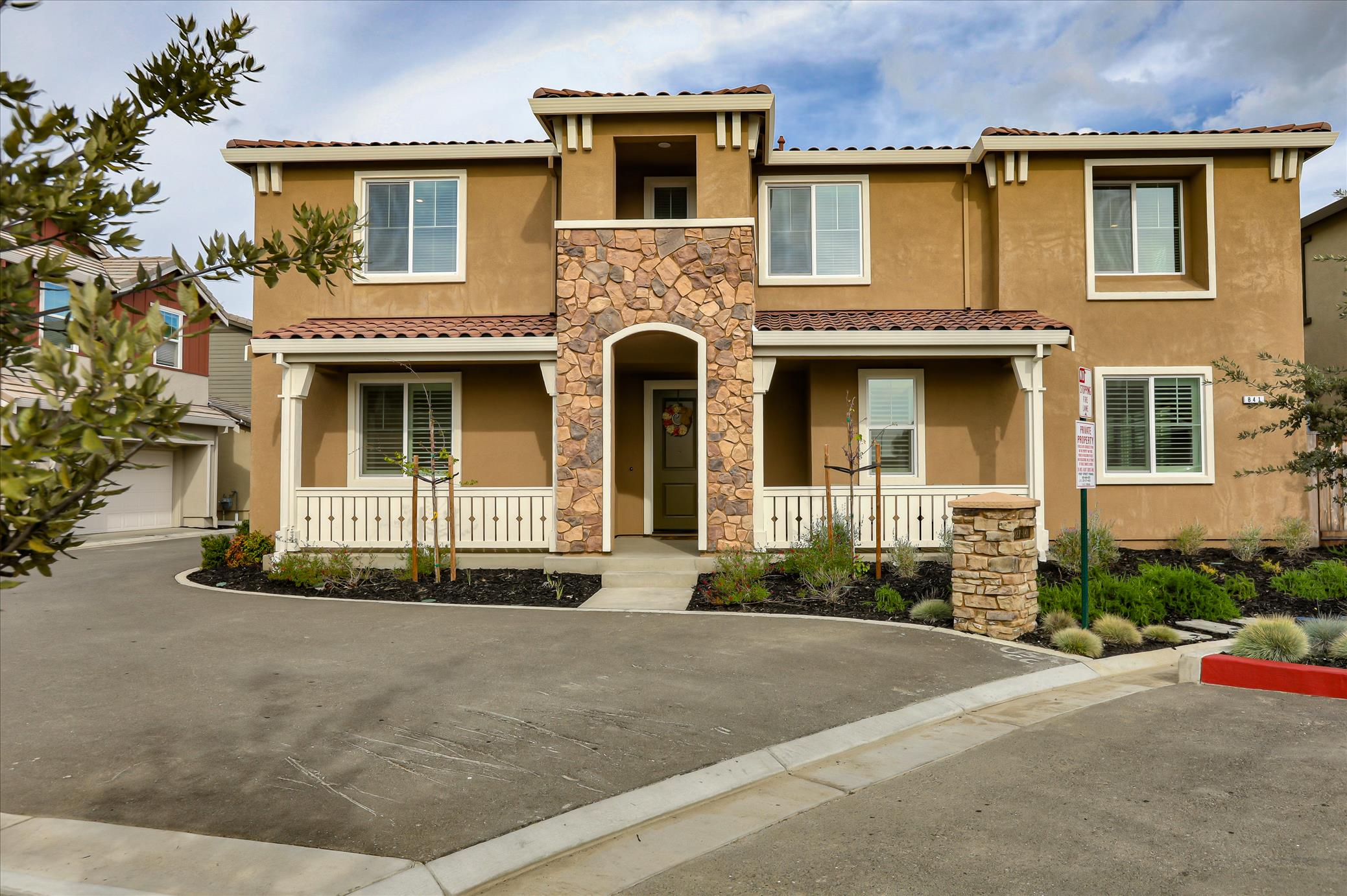
Details
5 Beds
3.5 Baths
2616 Sq Ft
3214
Represented Seller
This is the first resale in the Centra complex of Livermore Valley, built in 2018. An opportunity to buy an almost NEW home, but with custom window coverings and a beautifully landscaped yard already installed. This floor plan offers the "open concept" everyone is seeking and with wide plank laminate wood flooring throughout the downstairs. The large chef's kitchen with island opens to the great room and dining room. Kitchen highlights include Expresso cabinets with Quartz counters, gas cooktop, stainless appliances, and large island with sink and bar seating. Boasting 2616 square feet and 5 beds / 3.5baths, there is one bedroom ensuite on the main floor. Upstairs offers 4 bedrooms including a large master suite featuring separate vanities, shower, oversized tub and walk in closet. Enjoy entertaining in the newly landscaped yard which includes an expansive patio, soothing fountain and ambient lighting. Don't miss this chance to own a highly upgraded new home close to schools, parks, 580 freeway access, and the ACE train.
