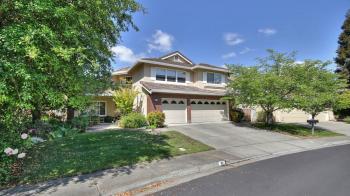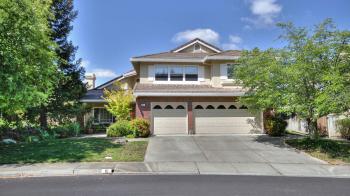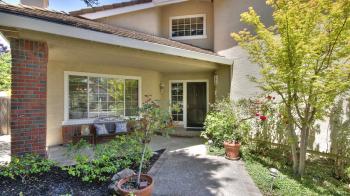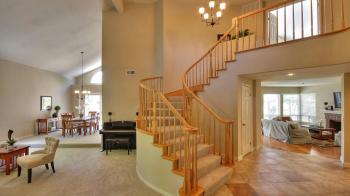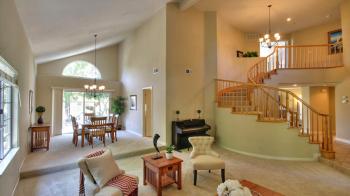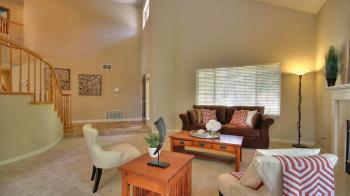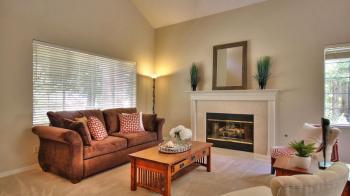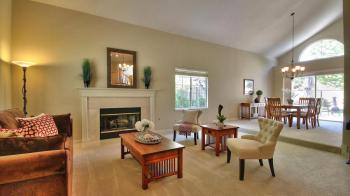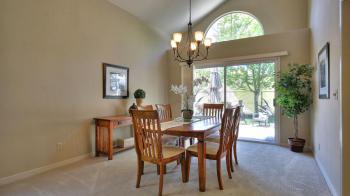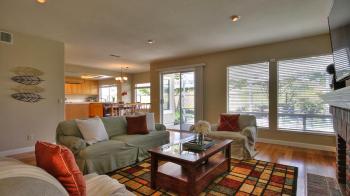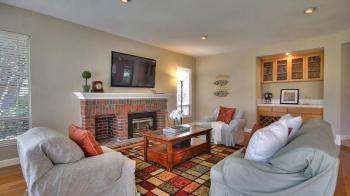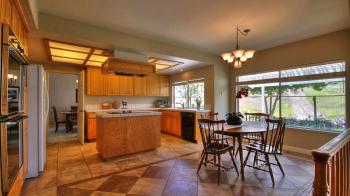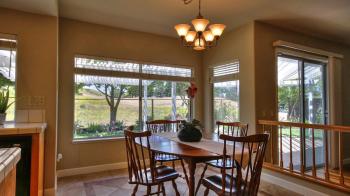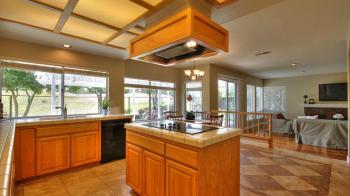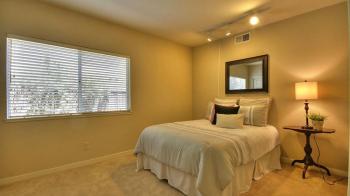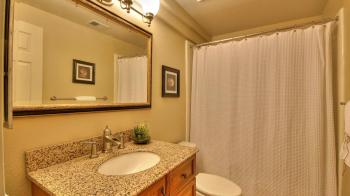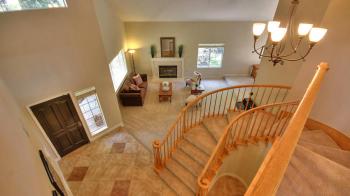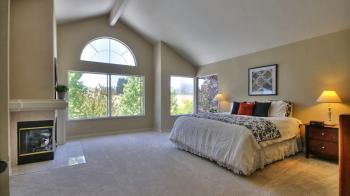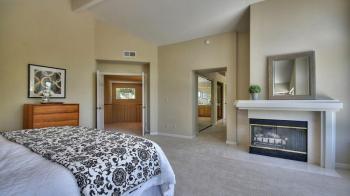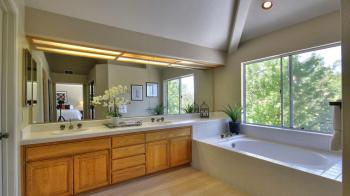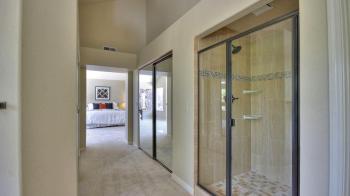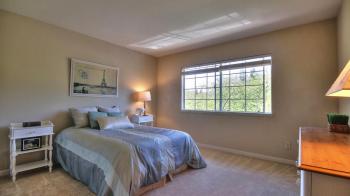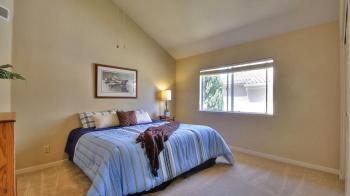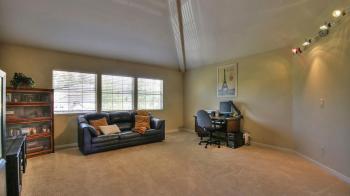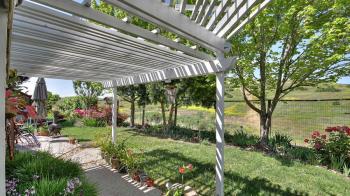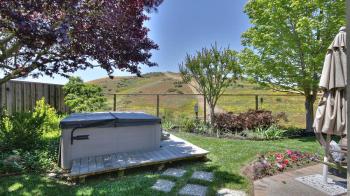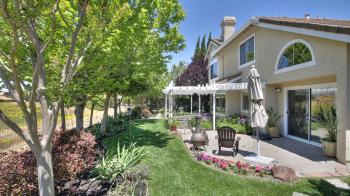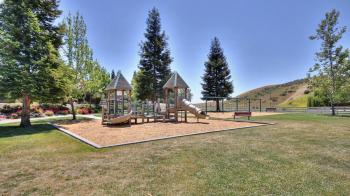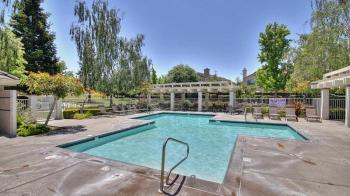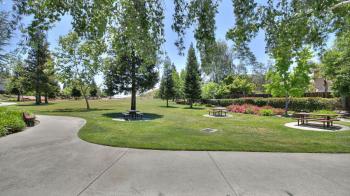81 Hillview Drive, Danville — SOLD: $1,219,000
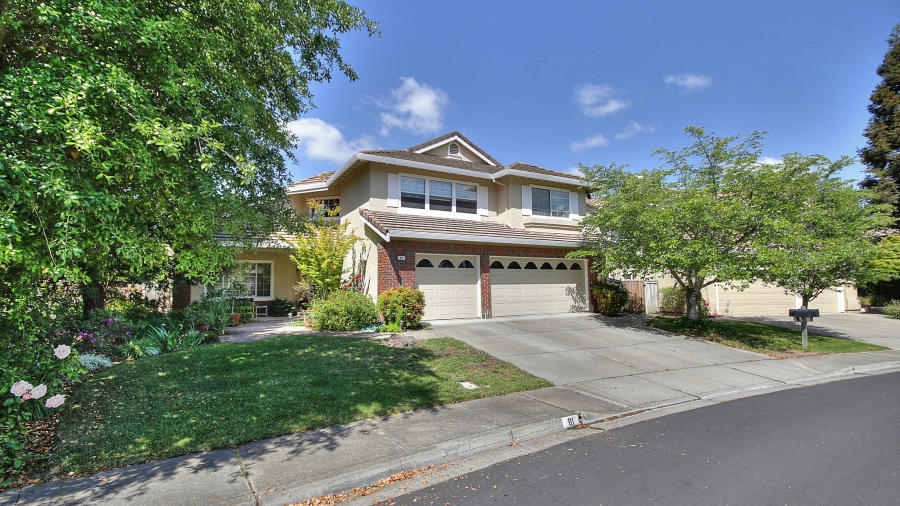
Details
5 Beds
3 Baths
3,495 Sq Ft
8,360
Represented Seller
Charming traditional-style, two-story home in desirable Vista Tassajara backs up to dedicated open space with amazing hillside and Tassajara Valley views in a tranquil cul de sac setting within walking distance to the neighborhood pool, spa and playground.
This well-appointed Standard Pacific home on a level lot features almost 3,500 square feet of living space with five bedrooms, three bathrooms including guest room and bathroom on the main level and fifth bedroom/bonus room with vaulted ceiling on the upper level.
Lush landscaping, mature redwoods and inviting porch provide instant curb appeal to the home that offers privacy, a flowing floor plan and thoughtful attention to detail including an inviting outdoor space ideal for year-round outdoor dining and entertaining with a covered patio, hot tub, and pathways through blooming gardens with shade trees. The interior features fresh interior paint, new plush carpeting, beautiful tile and gleaming wide planked Brazilian teak wood floors, wood blinds, recessed lighting, gracious formal and informal entertaining spaces, spacious rooms, vaulted ceilings, and sweeping staircase to the upstairs bedrooms.
The main floor features living and dining room with fireplace and sliding glass door that opens onto the backyard patio, spacious family room with wet bar and fireplace that is open to the casual dining area and spacious kitchen with loads of cabinetry. Upstairs, wake up to the beautiful hillside views from the luxurious master bedroom suite featuring a vaulted ceiling with arched windows, cozy fireplace with marble surround, and a beautifully updated bathroom with porcelain tile floor and shower surround with decorative tile accents, dual sink vanity, soaking tub, and two walk-in closets.
There are three additional spacious bedrooms with large closets and one full bath with double sink vanity.
Additional features include dual HVAC, three-car garage, security and fire alarm system, large laundry room with sink and storage, low HOA dues of $328/quarter, and convenient access to shopping and dining at Tassajara Crossings and Blackhawk Plaza.
