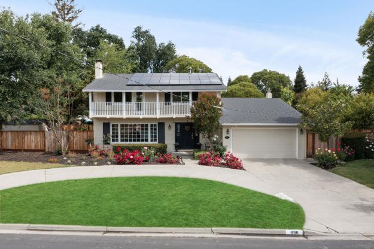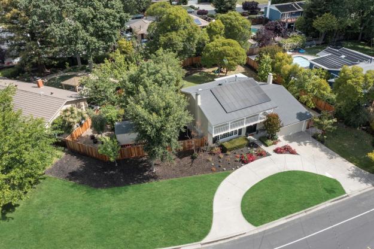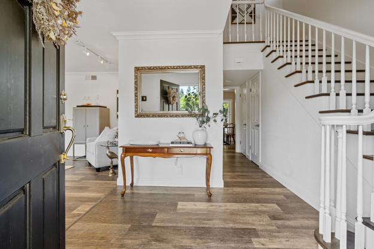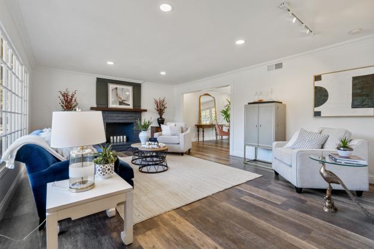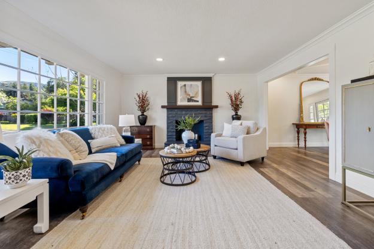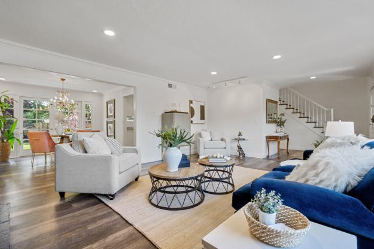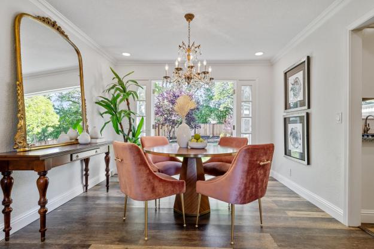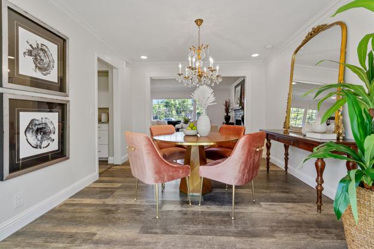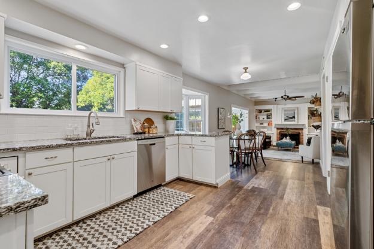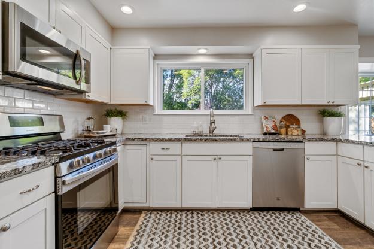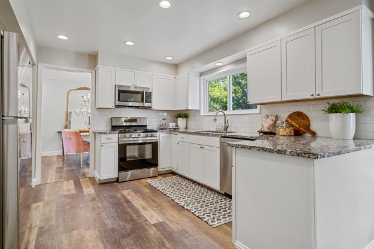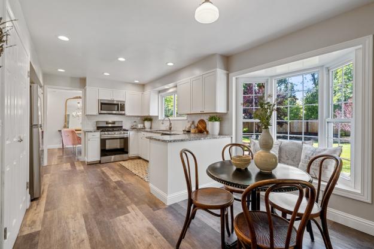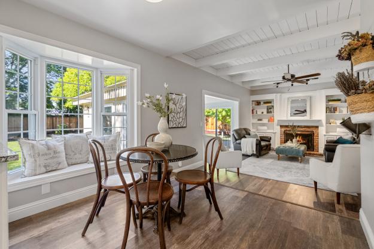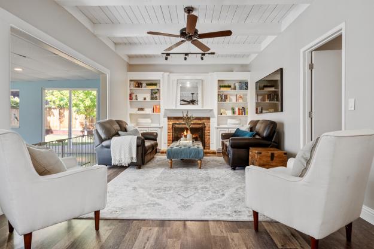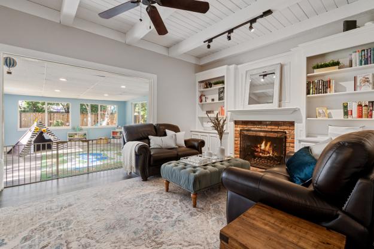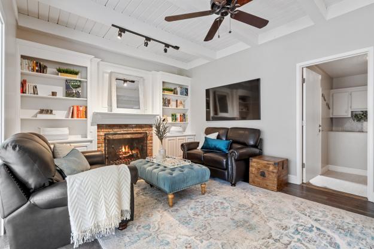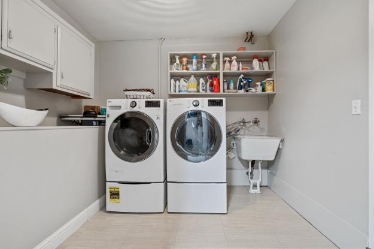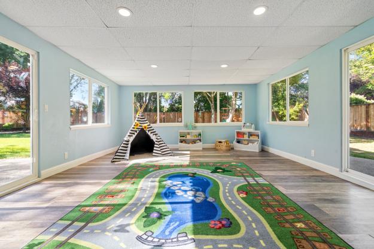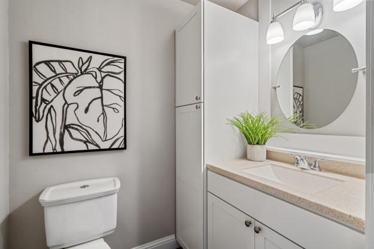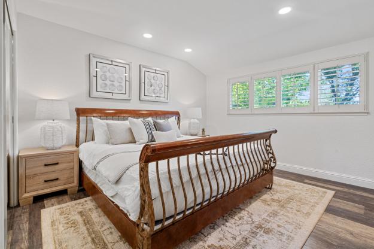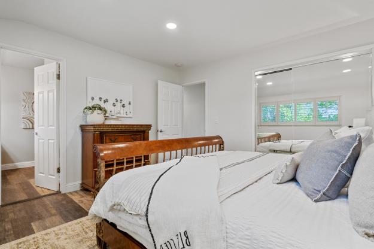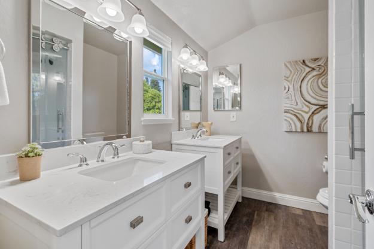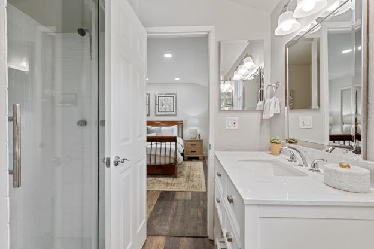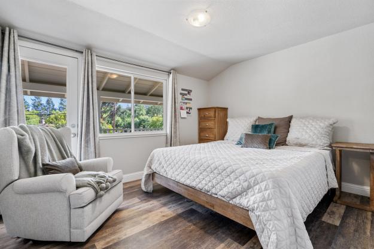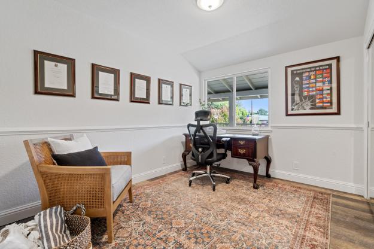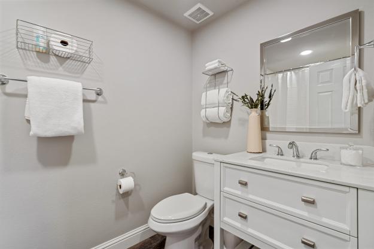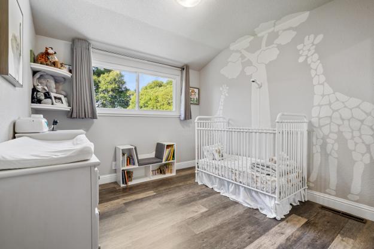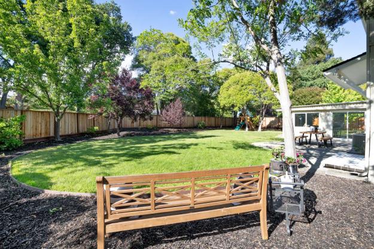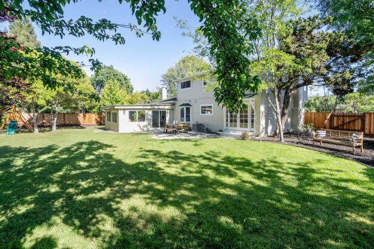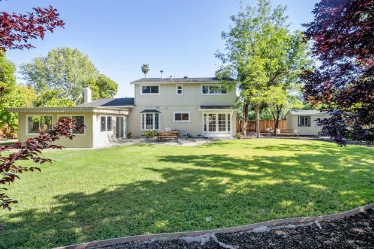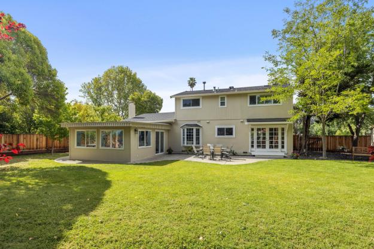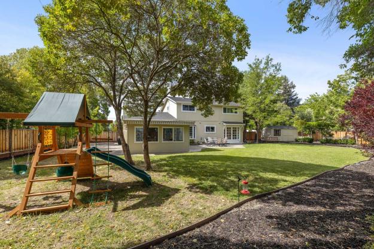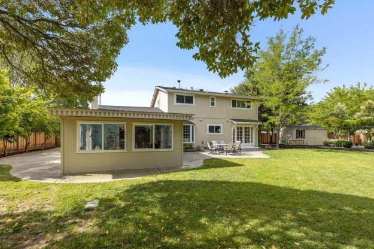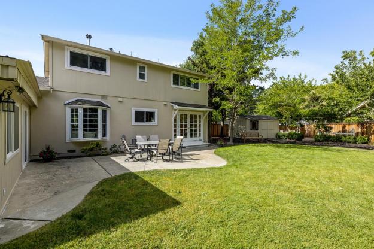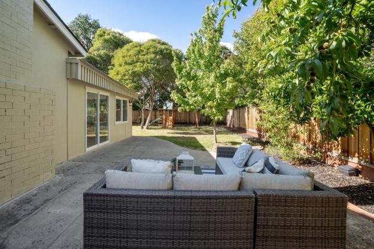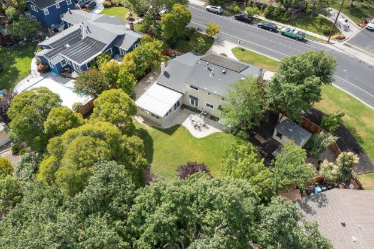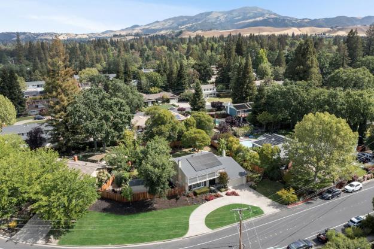696 Brookside Drive, Danville — SOLD: $1,983,000
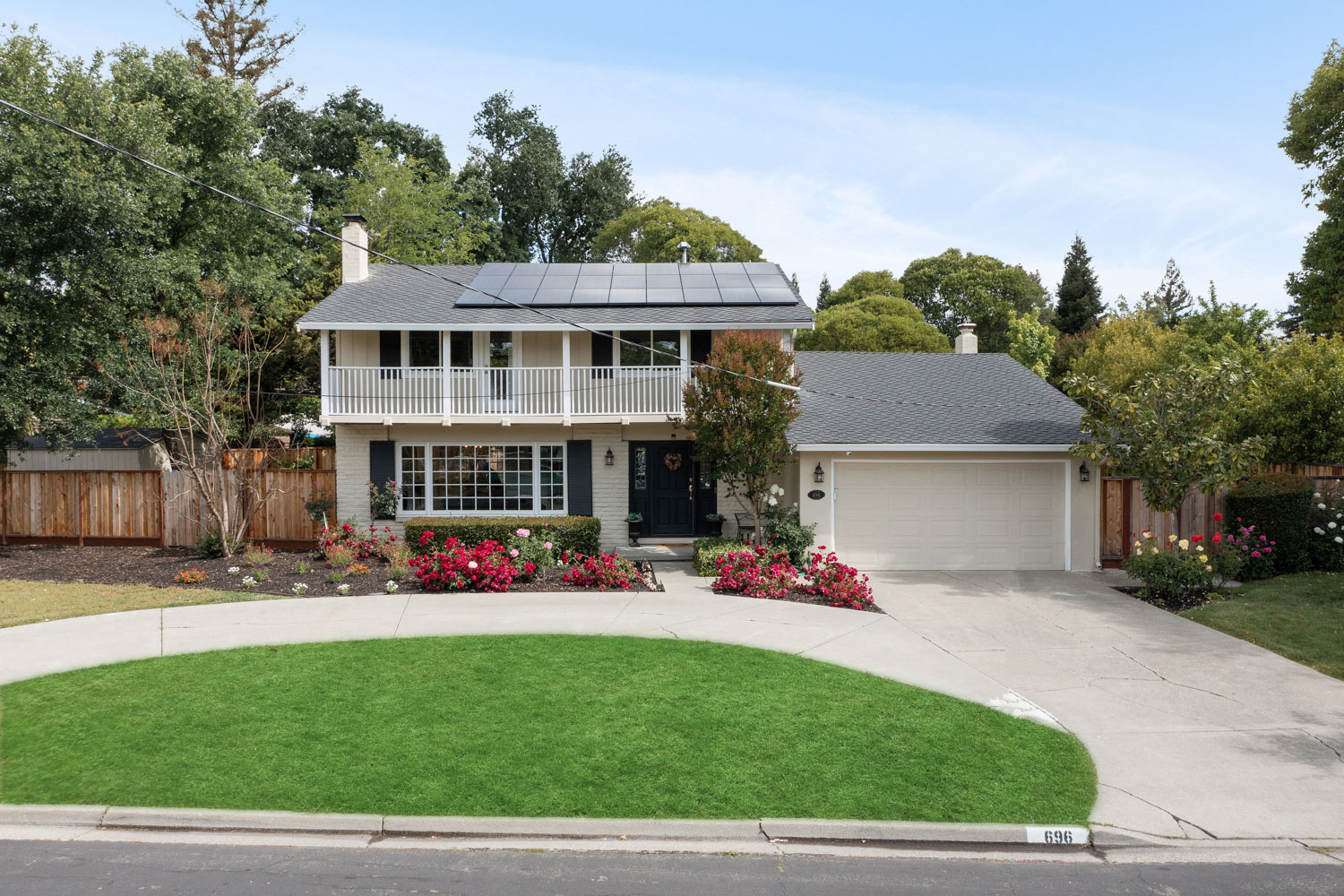
Details
4 Beds
2.5 Baths
2029 Sq Ft
.36 Acre Lot
Represented Seller
This beautiful home sits on over 1/3 acre in the desirable Brookside neighborhood close to downtown oozing with charm and curb appeal, including a circular driveway and flowering rose gardens. The oversized living room features LVP flooring, crown molding and a brick fireplace, and flows into the formal dining room with French doors leading to the backyard. The gourmet kitchen is appointed with stainless steel appliances, granite counters, tile backsplash, and a breakfast nook with a bay window overlooking the yard. Gather in the cozy family room anchored by a brick fireplace outlined by white built-in shelves and cabinets. Open to the family room is an additional approx. 320 SF (not included in listed SF) sunroom/bonus room, ideal as a playroom, office or gym with dual sliding doors to the backyard. On the second floor, there are 4 bedrooms and 2 full baths, including the primary suite featuring an updated bath. Additional highlights include owned solar, custom lighting, newer fencing and interior paint, plus Nest security system and thermostat. Endless opportunities await in the expansive backyard offering a level lawn, multiple fruit trees, patio, storage shed, and plenty of room for a pool and/or ADU. Just a short walk to Osage Park and top-rated Baldwin Elementary and Charlotte Wood Middle Schools. Conveniently located close to Sycamore Park and Ride, I-680 FWY, the Iron Horse Trail, Rose Garden and Livery shopping/restaurants and all that Downtown Danville has to offer. No HOA.
