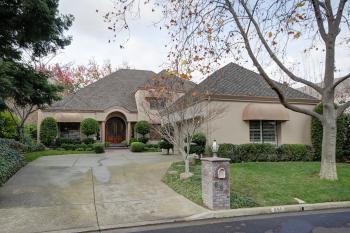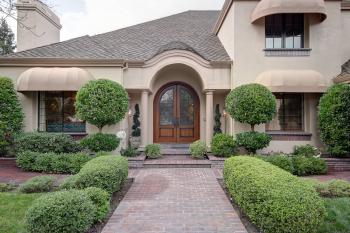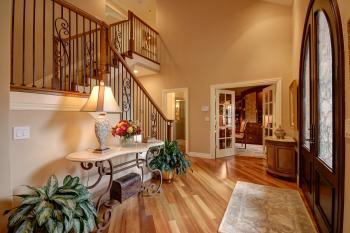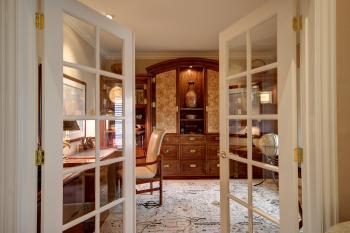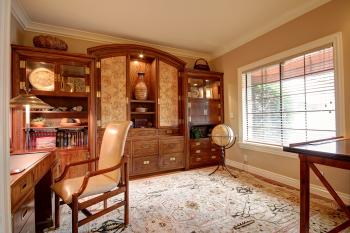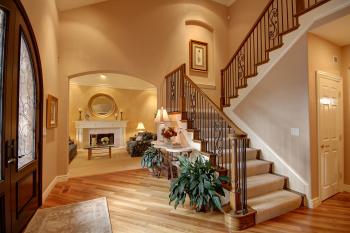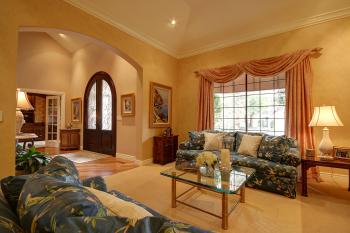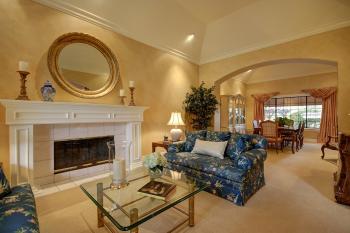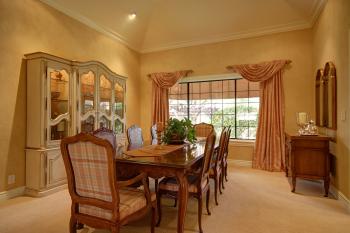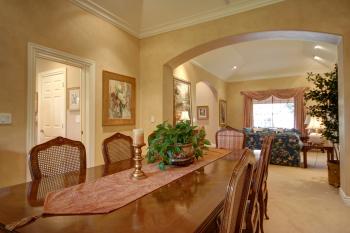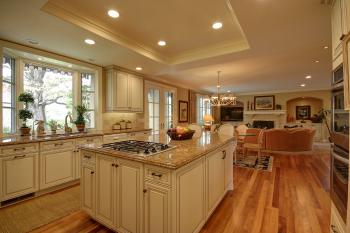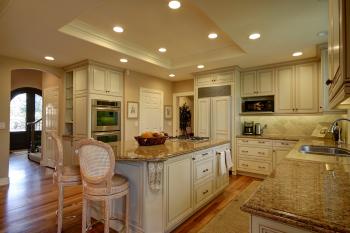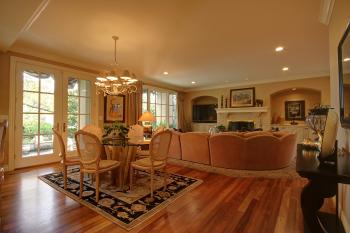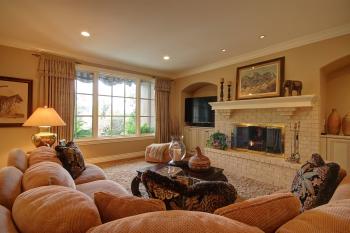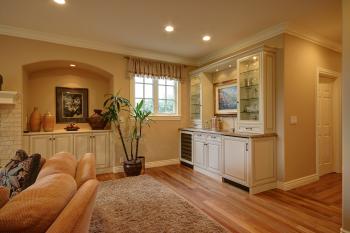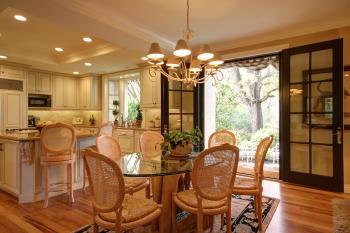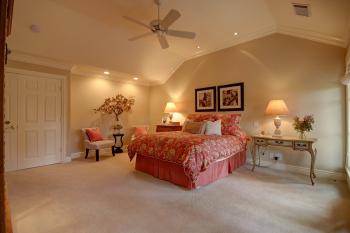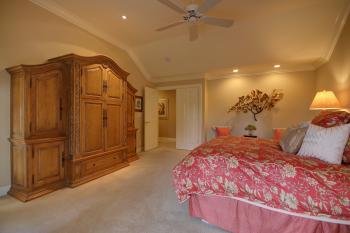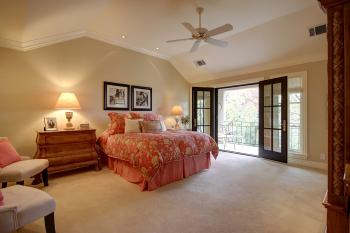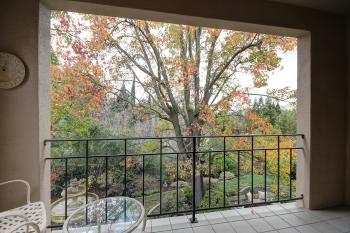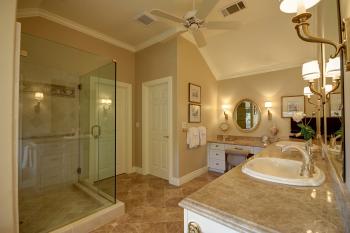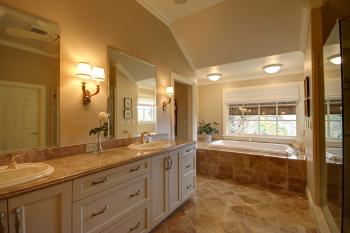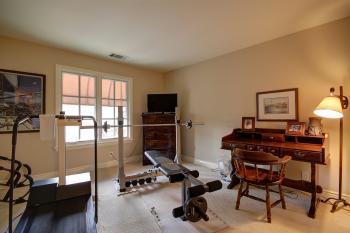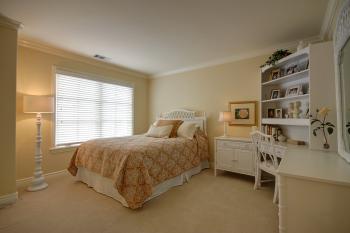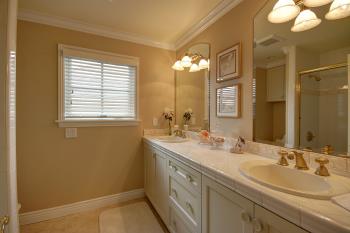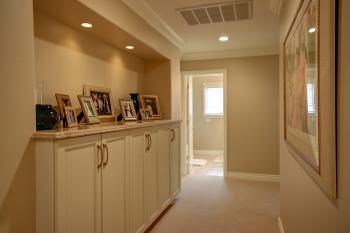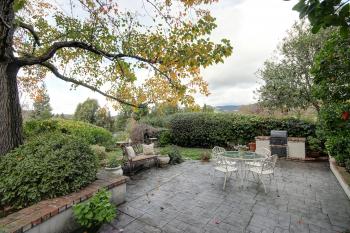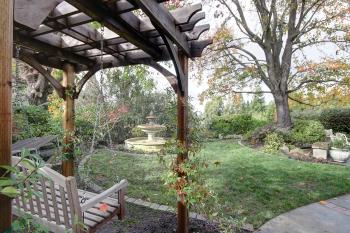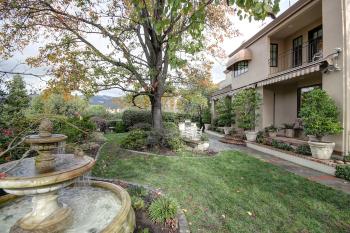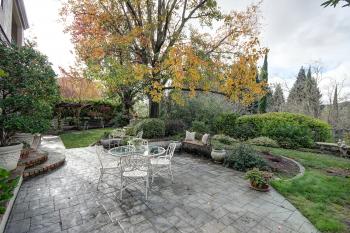695 Blue Spruce Drive, Blackhawk — SOLD: $1,495,000
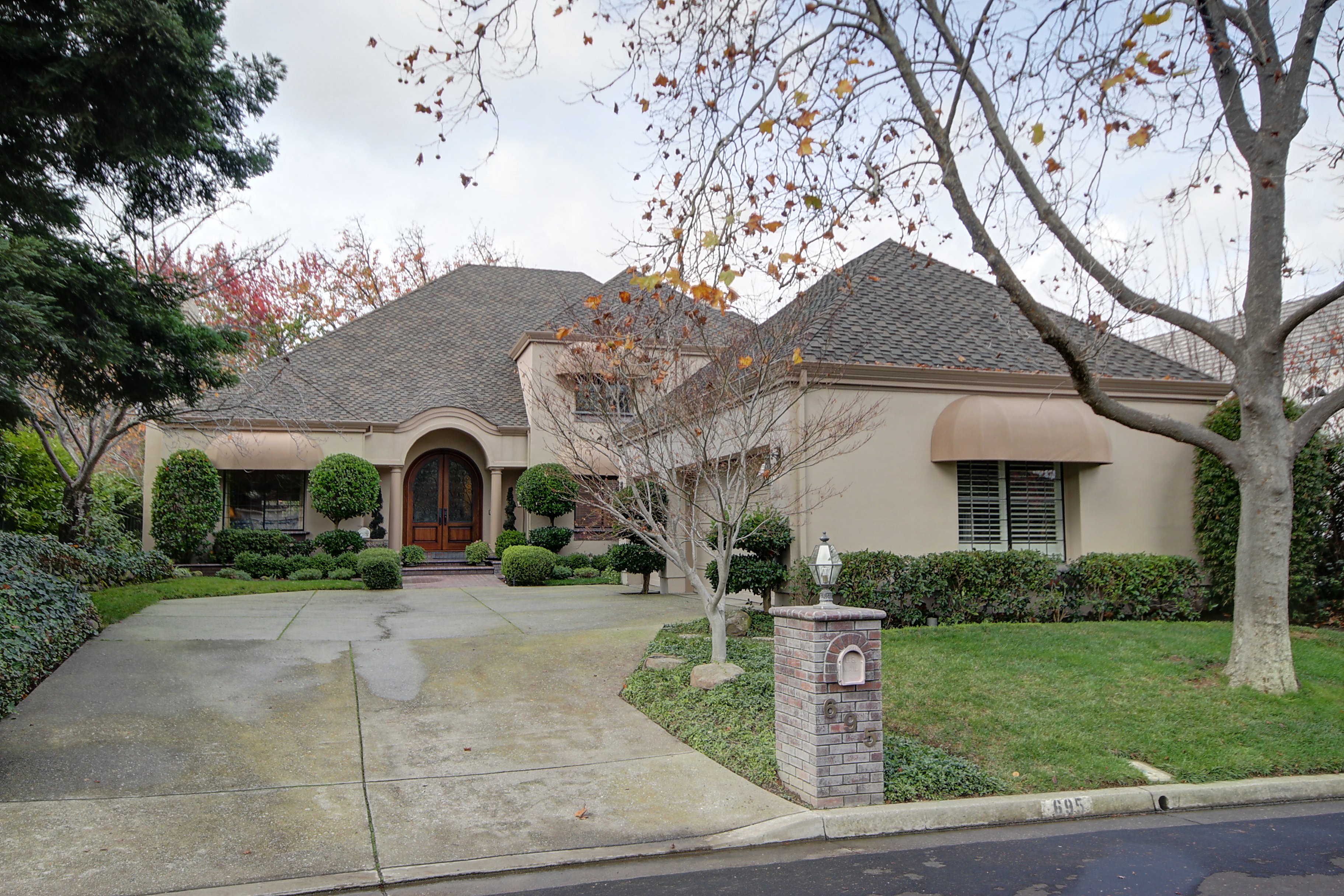
Details
4 Beds
3 Baths
3200+ Sq Ft
7670
Represented Seller
A masterful one year renovation with a discerning attention to detail has created a stunning custom home reflecting gracious living in the heart of the Blackhawk Country Club. Reconstruction was completed in January 2011 by the renowned R&J Construction of Danville.
From the custom designed Antiqua double front door with glass and wrought iron detailing to the fine finishes and thoughtful design and amenities throughout its two levels, this home combines luxury and comfort in every room.
The 3200+ square feet of living space includes three bedrooms, office/fourth bedroom, formal living room with marble surround fireplace and custom accent lighting, formal dining room, gourmet kitchen, spacious family room and three bathrooms. This traditional style home features Blackwood hardwood floors, luxurious Fabrica and Masland carpeting, custom wrought iron and wood banister, decorative crown molding, Old World faux painted walls, arched entries, custom wall units and art niches, and Pella windows and French doors. For the country club life style there is a full three car plus a separate golf cart garage.
The gourmet kitchen is highlighted by a dramatic coffered ceiling, custom glazed cabinetry, stunning slab granite counters and island with breakfast bar feature double ogee and bullnose edges and a decorative crosscut limestone backsplash. The well-appointed kitchen includes SubZero refrigerator, gas cooktop, double ovens including convection and standard, walk-in pantry, and stainless steel double sink with a bay window that overlooks the backyard and distant hillside views. The adjacent eating area has French doors that open to the backyard loggia and patio.
An expansive family room features gas brick fireplace flanked by custom cabinetry. A custom designed wet bar has attractive glazed cabinetry, glass paneled doors and custom lighting, stainless steel sink, wine refrigerator, beverage refrigerator, and granite slab counter.
The upstairs master is a luxurious retreat with its dramatic vaulted ceiling, custom Conrad shades, French doors to the private balcony, master bathroom with marble floors, counters and shower surround accented with decorative mosaic trim tile, dual Kohler sinks in addition to a vanity area, spacious walk-in closet, soaker bathtub and decorative light sconces.
Serenaded by the gentle cascading water from the tiered fountain in the park-like backyard designed by well-known Landscape Architect Peter Koenig, you will appreciate the expansive patio, lush foliage, lawns, mature Japanese Maple and fruit trees, built-in barbecue, custom swing with trellis, and wrought iron fencing and gates. Tranquil and private, the yard also offers spectacular views.
The location combines the best of country club living and cosmopolitan pleasures. There are awe-inspiring views of Mt. Diablo and surrounding hillsides and close proximity to the Blackhawk golf courses and walking trails, yet just minutes from shopping and dining at the Blackhawk Plaza Shops and easy access to major commute routes to the Silicon Valley and San Francisco.
