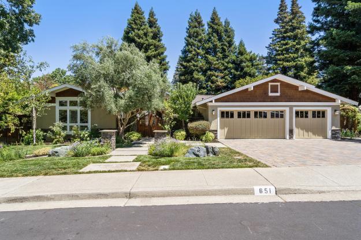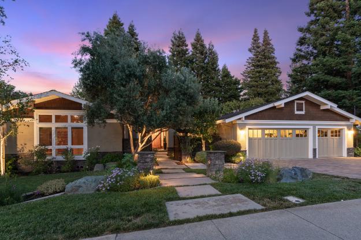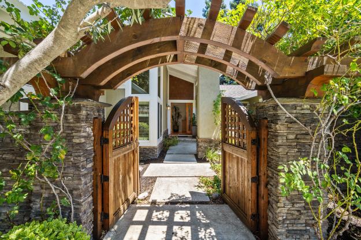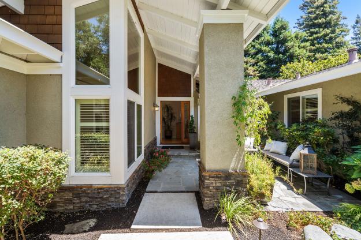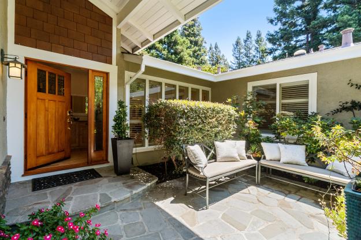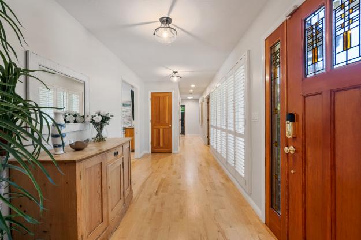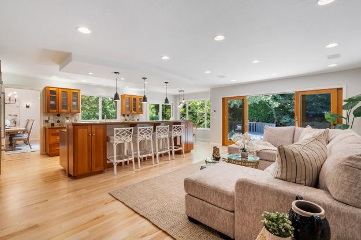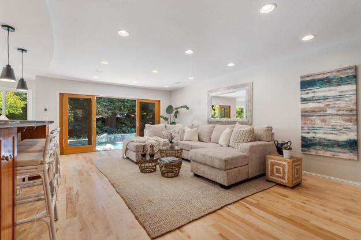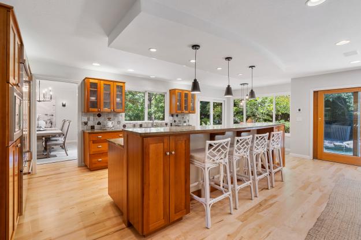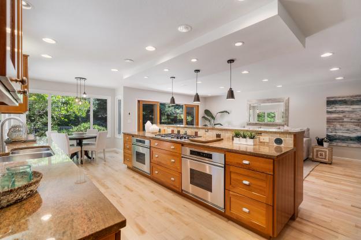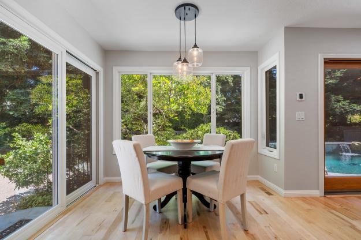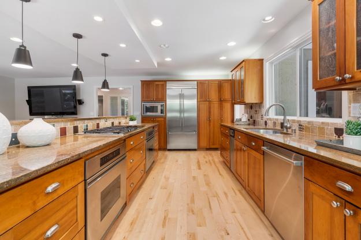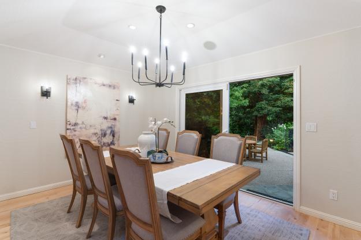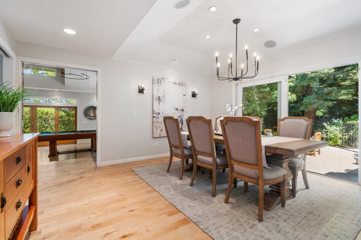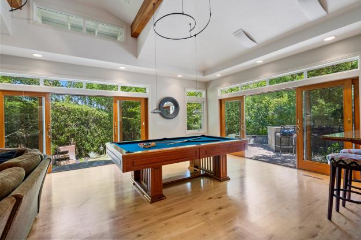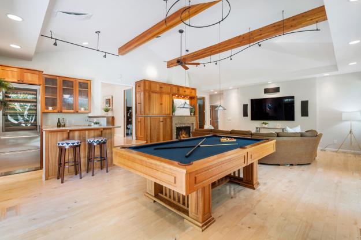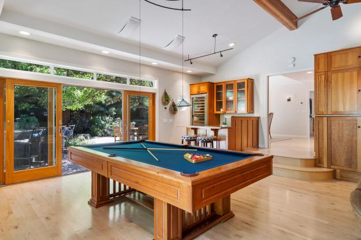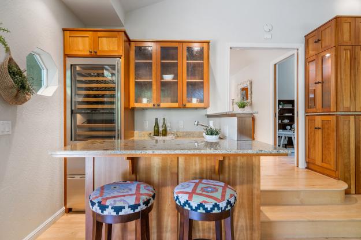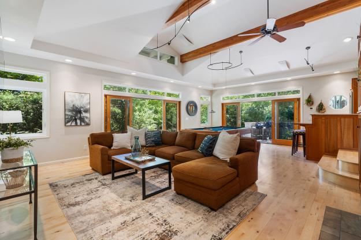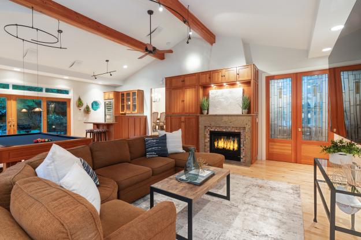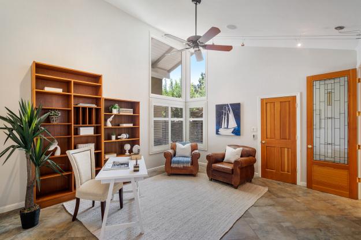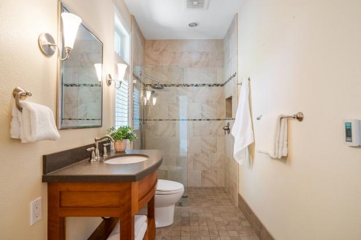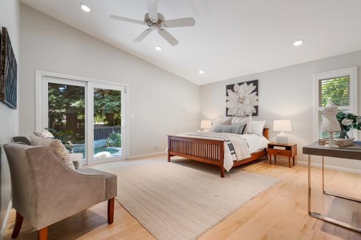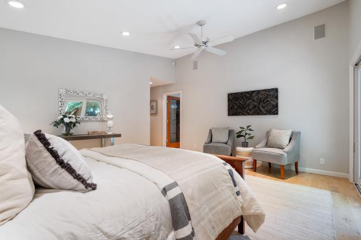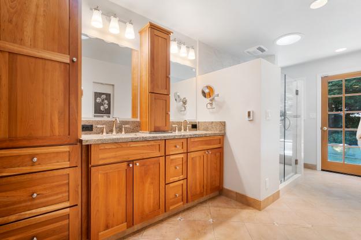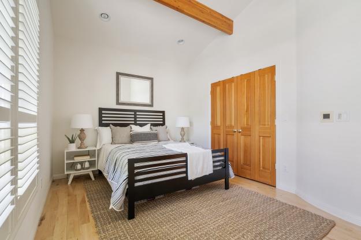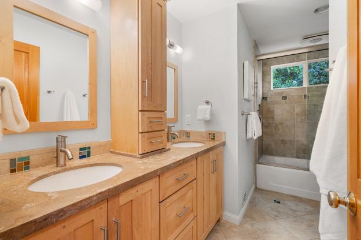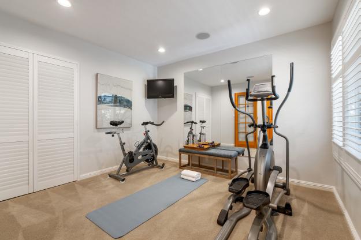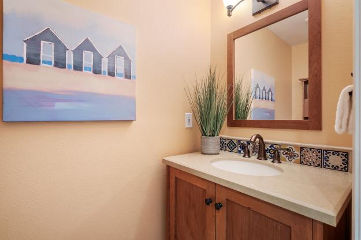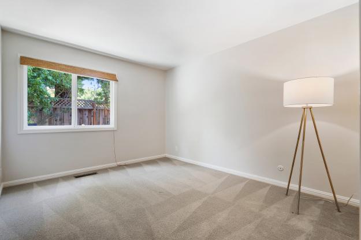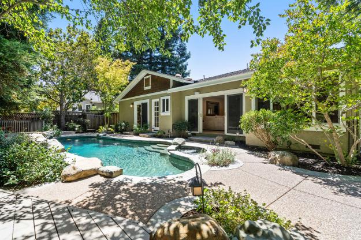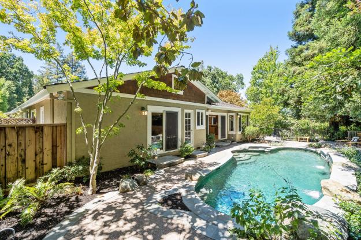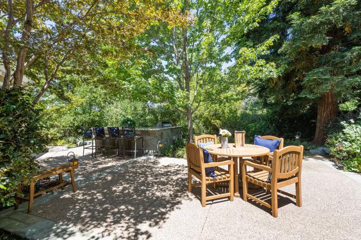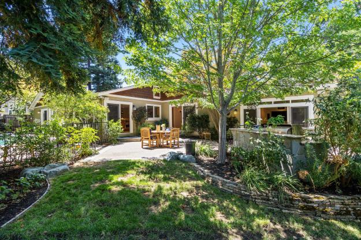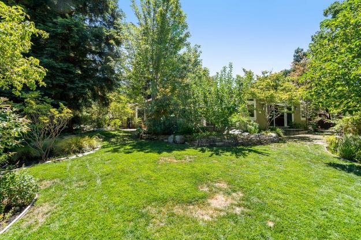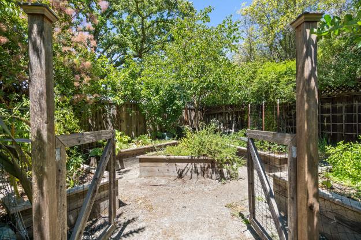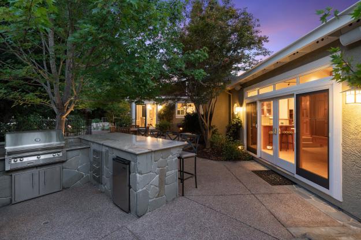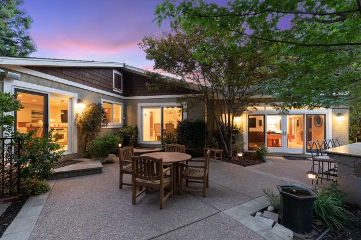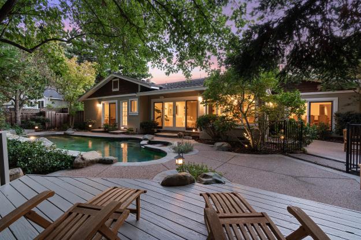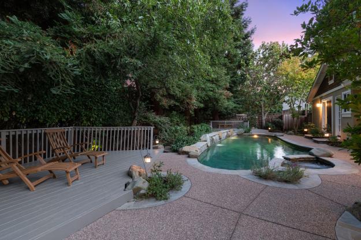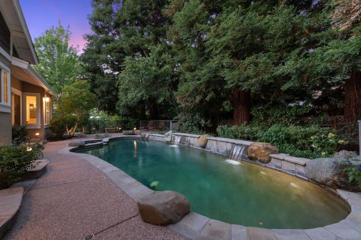651 Sheri Lane, Danville — SOLD: $2,690,000
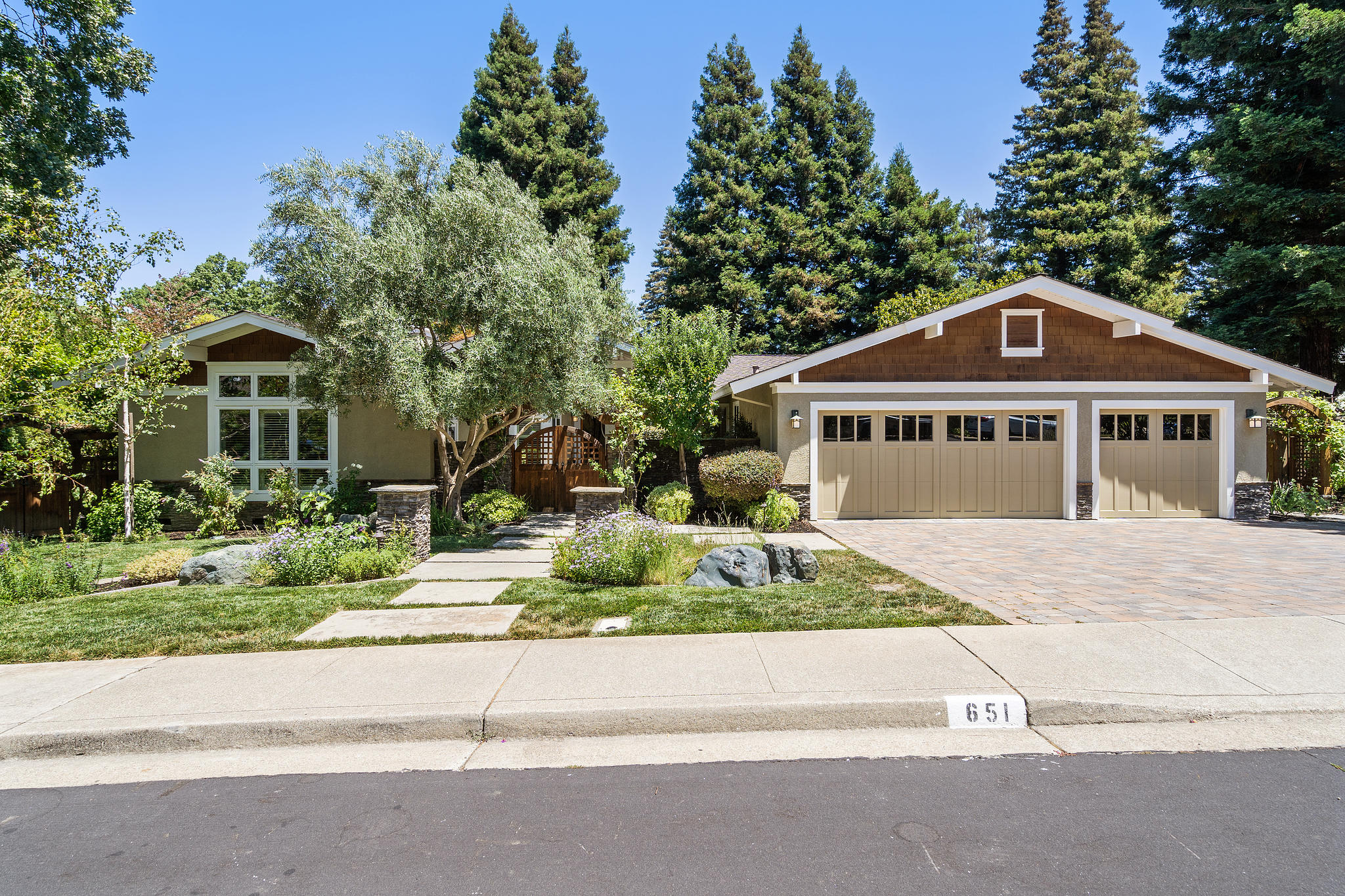
Details
5 Beds
3.5 Baths
3268 Sq Ft
.34 Acre Lot
Represented Seller
This ultra rare Craftsman single story situated in Westside Danville is perfect for indoor/outdoor living and entertaining. Past the entry gate is a spacious courtyard with a peaceful fountain and sitting area surrounded by lush landscaping. The light-filled entry flows into the kitchen and family room combination. The chef's kitchen is well-appointed with cherry glass faced cabinets, granite counters, tile backsplash and pendant lighting over the huge breakfast bar island. The SS appliances include a new Kitchen Aid refrigerator, new trash compactor, Dacor microwave, Bosch dishwasher and Thermador cooktop flanked by 2 Dacor ovens. The adjacent dining room is designed to comfortably accommodate large gatherings with access to the outdoor patio. Enjoy the intimate setting near the gas fireplace and get ready to entertain in the massive great room showcasing a built-in entertainment system with 7 speakers, and 2 sets of Anderson sliding glass doors leading to the backyard. In addition, the wet bar is equipped with a 78 bottle subzero climate-controlled wine fridge, drinks fridge, ice maker, sink, granite bar countertop and cherry glass faced cabinets. The vaulted ceiling accentuates the designated office featuring a double-sided fireplace with stone surround, heated tile flooring, front-facing windows, halogen lighting, ceiling fan and attached full bathroom. Five bedrooms and three and a half baths allow for ample room for the entire family. With access to the backyard, the primary bathroom offers heated tile flooring, dual sinks, stone countertop vanity, walk-in closet, and stall shower with a bench and two showerheads. Thoughtfully selected finishes include maple hardwood floors throughout, owned electric solar, a Niles Audio Lutron lighting system, whole house fan and pavers in the driveway.
An abundant amount of mature trees wrap around the Peter Koenig designed backyard promising fun. Splash in the solar heated Pebble Tec pool + spa, lounge on the patio and host meals around the custom outdoor kitchen with an Alfresco BBQ, mini refrigerator and granite bar countertop. Ready for the avid gardener, the enclosed vegetable garden grows various fruits and vegetables. A rose garden, two soothing fountains, an outdoor shower, two separate decks, and lawn area are more the backyard highlights. Conveniently near the Iron Horse Trail and downtown Danville with shopping and restaurants. Don't miss this amazing opportunity to own this masterfully designed home near top-rated schools.
