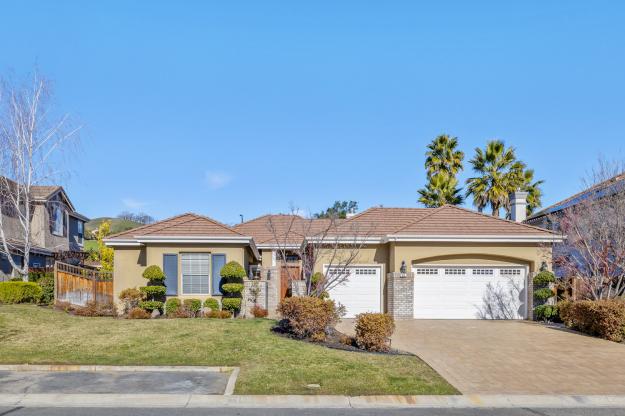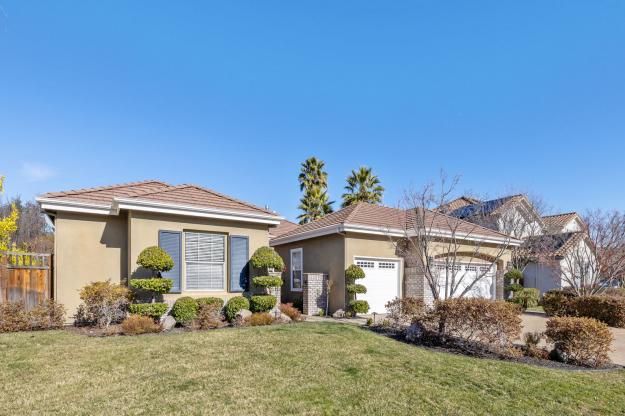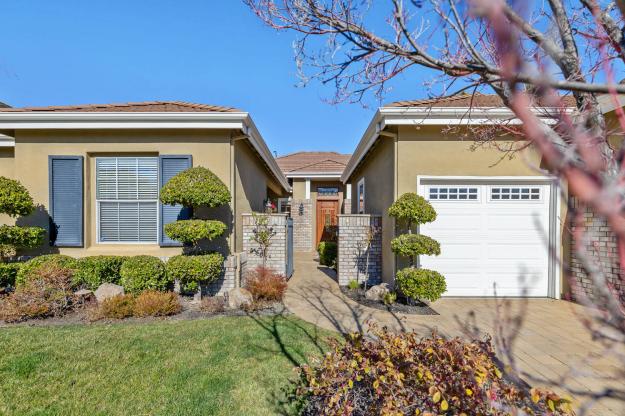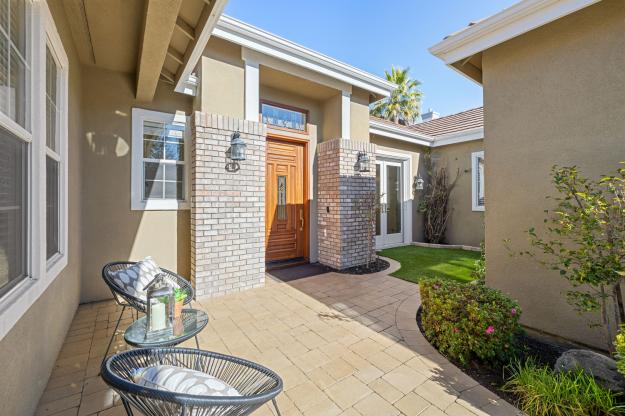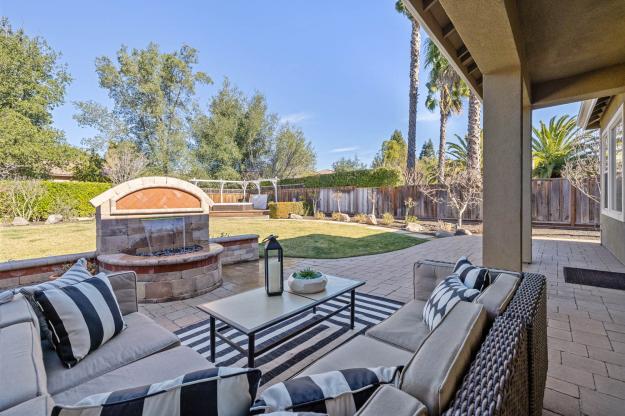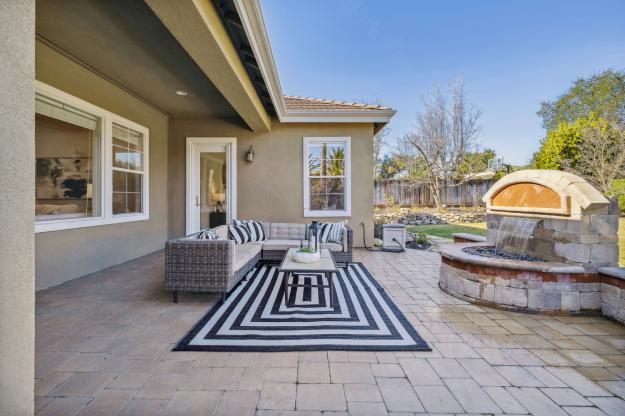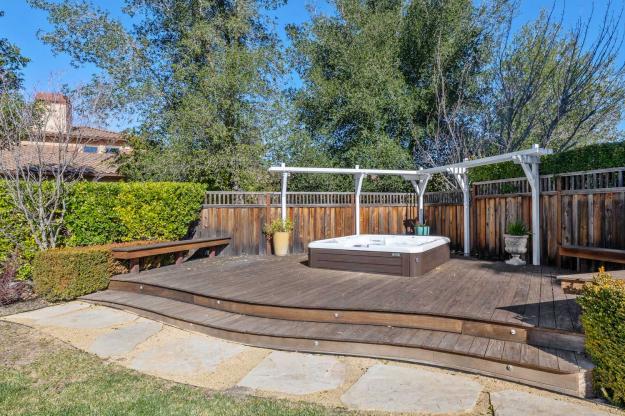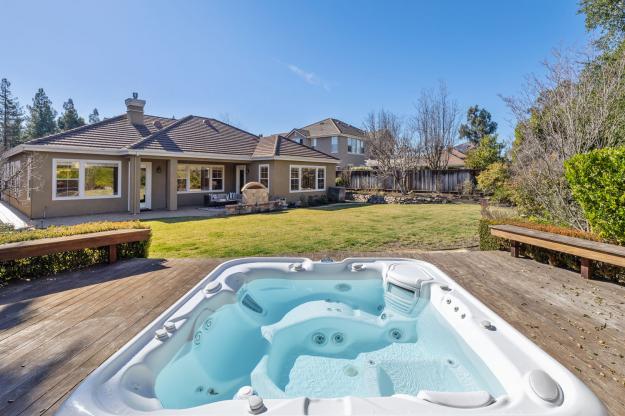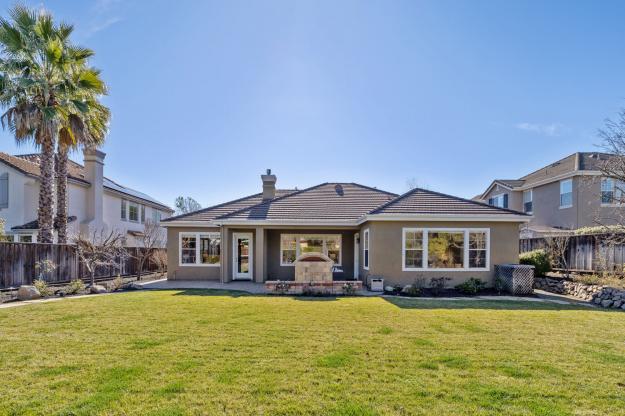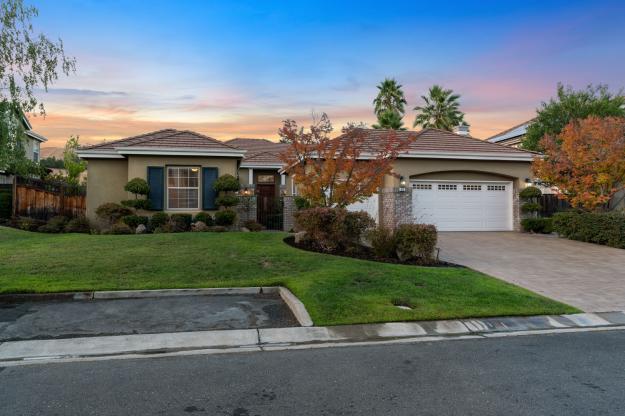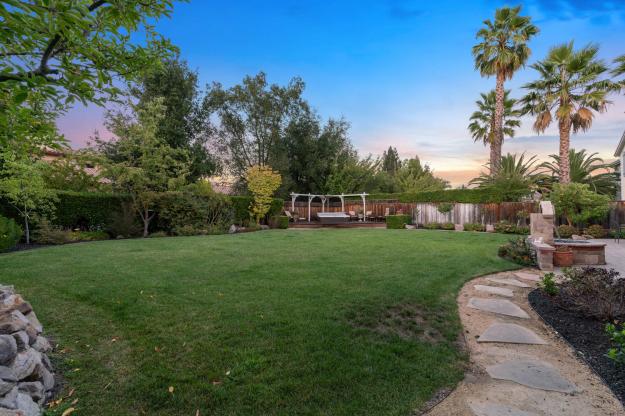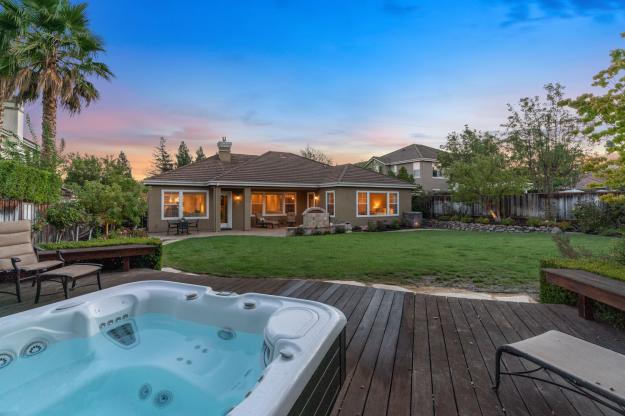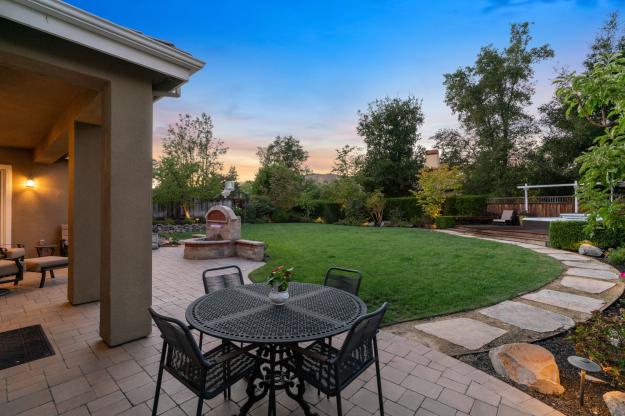612 Stevens Court, Danville — SOLD: $2,500,000
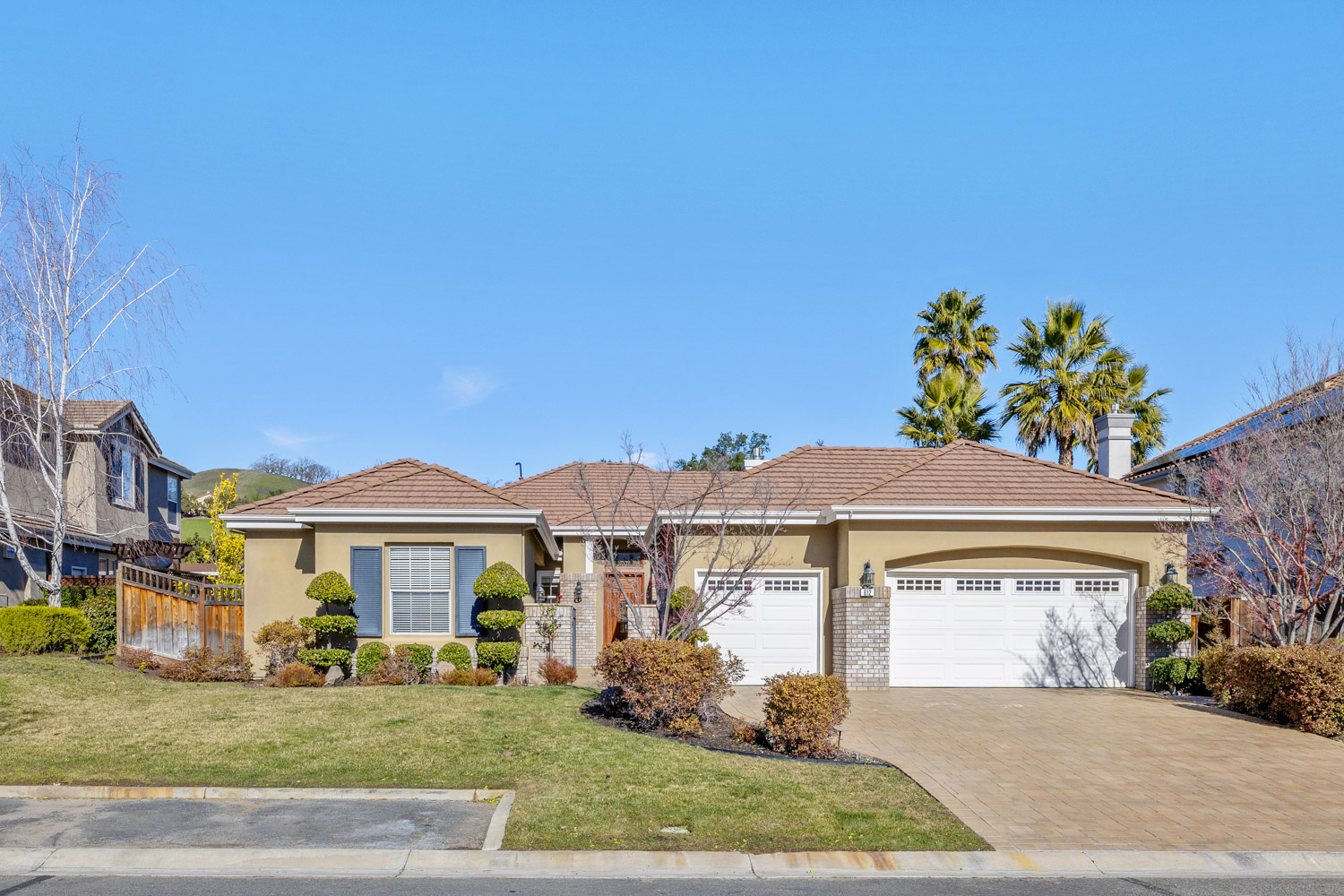
Details
4 Beds
3 Baths
3158 Sq Ft
.34 Acre Lot
Represented Both Buyer and Seller
Set on a quiet cul-de-sac in the Oakgate neighborhood, this single story home combines elaborate craftsmanship and elegant upgrades. The inviting front yard is complete with a lawn, and paver walkway leading you to the gated front patio. High end finishes abound throughout the interior including hardwood flooring, crown molding, tall 10 ft ceilings, recessed lighting, and built-in speakers. The oversized dining room is appointed with a chandelier and double doors to access the front courtyard. Open the swing door to the gourmet kitchen featuring granite counters, tile backsplash, a breakfast bar center island, a built-in workstation with a desk, an eat-in nook, and stainless steel appliances including a Sub-Zero side-by-side refrigerator, 6-burner gas cook-top with hood, trash compactor, and Miele oven, microwave, warming drawer and dishwasher. Anchored by a two-way fireplace, the spacious living room has a tray ceiling and multiple windows framing the backyard views. Never miss a big sports game or movie night in the family room showcasing a flat screen TV mounted on top of a stone surround gas fireplace. Comfort is found in your primary bedroom with a ceiling fan, dual entry walk-in closet, and access to the back patio. Down the hall, the private bedroom wing includes 3 bedrooms that share 2 full bathrooms. The laundry room is equipped with a sink and plenty of cabinetry. Exhibiting views of the rolling hills, the level backyard offers a mecca of entertaining amenities where you will find a partially covered paver patio with a waterfall feature, a sprawling lawn, and a deck designed for lounging around the hot tub - all surrounded by roses and lush landscaping. Additional highlights include a new HVAC and a 3 car garage with built-in cabinetry allowing ample space for your vehicles and storage. Walking distance to Diablo Vista Middle School and close proximity to Blackhawk plaza, parks, and top-rated schools.
