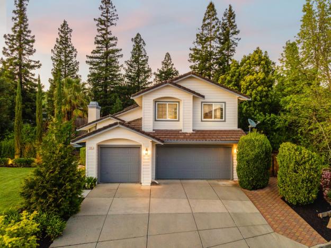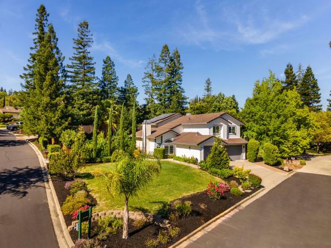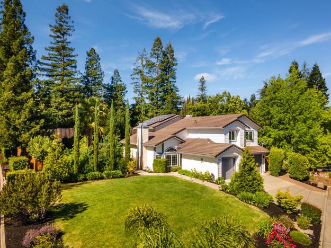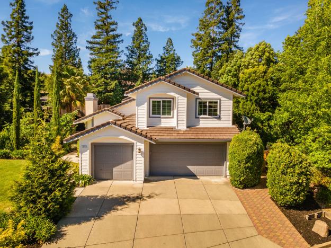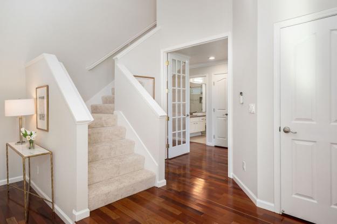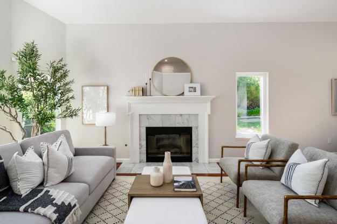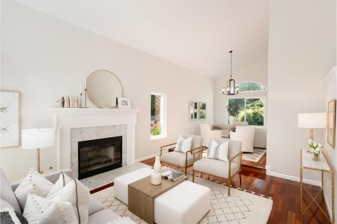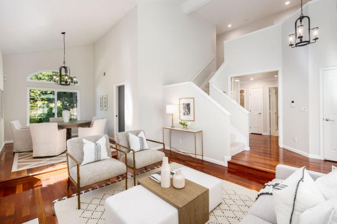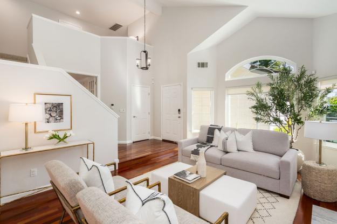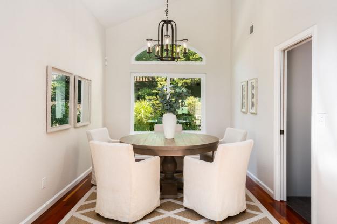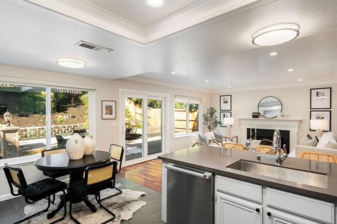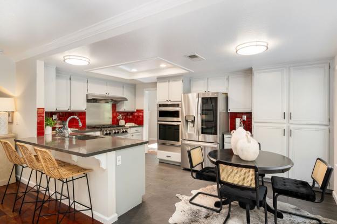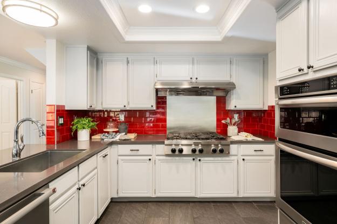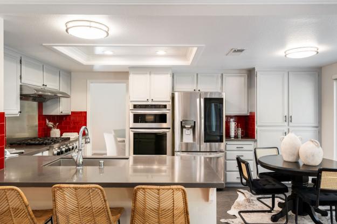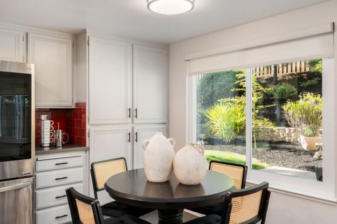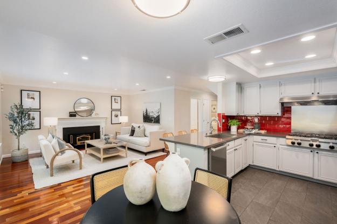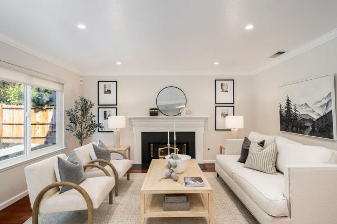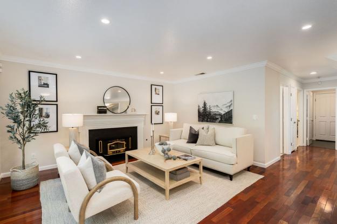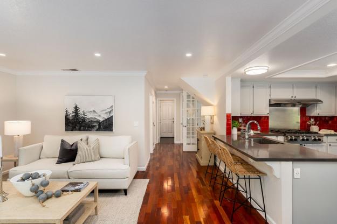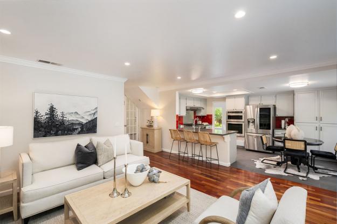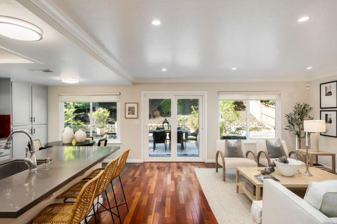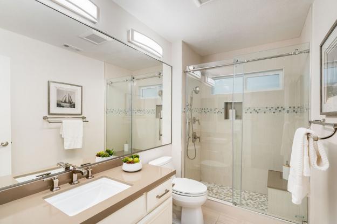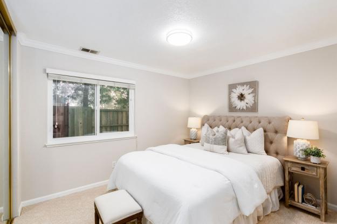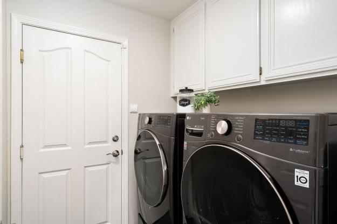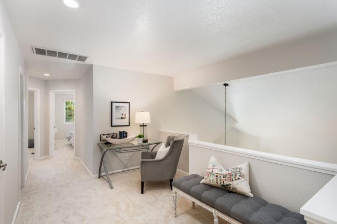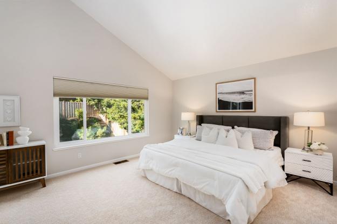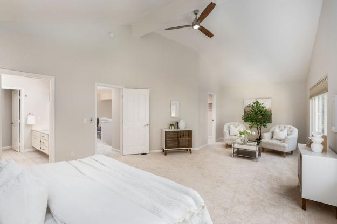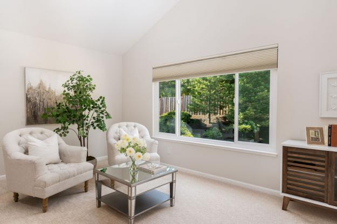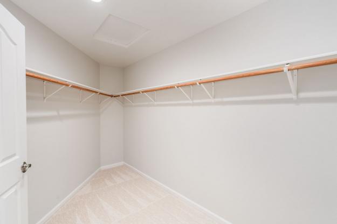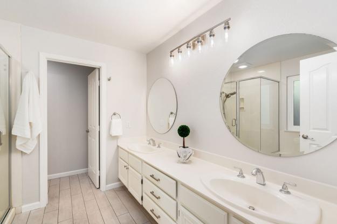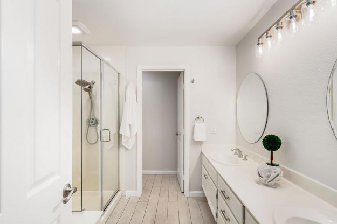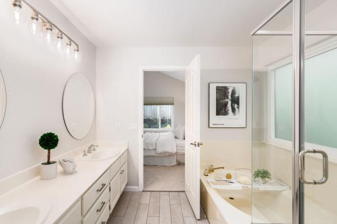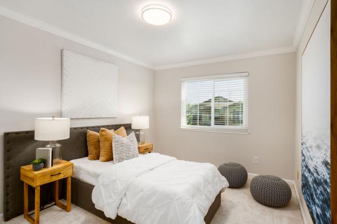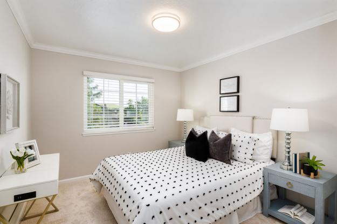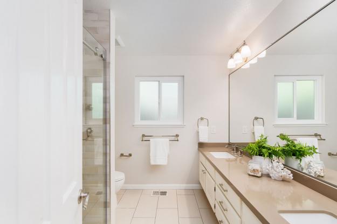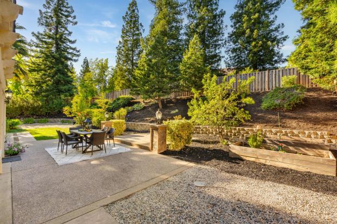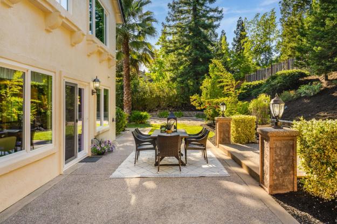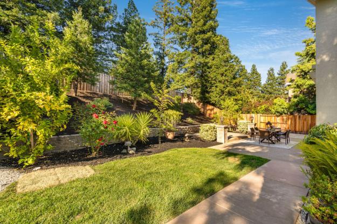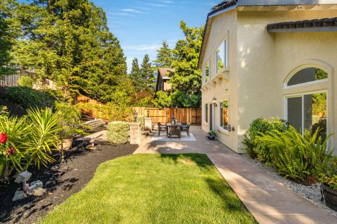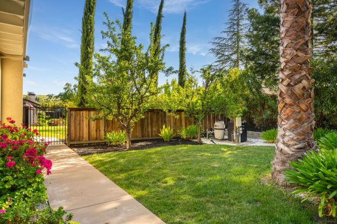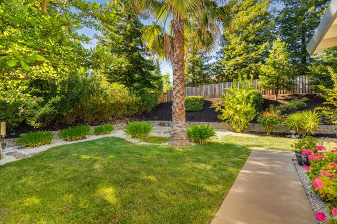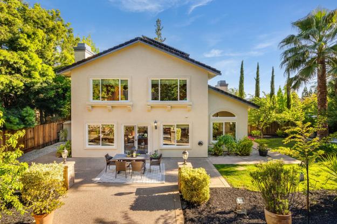575 Grimsby Lane, Danville — SOLD: $1,898,000
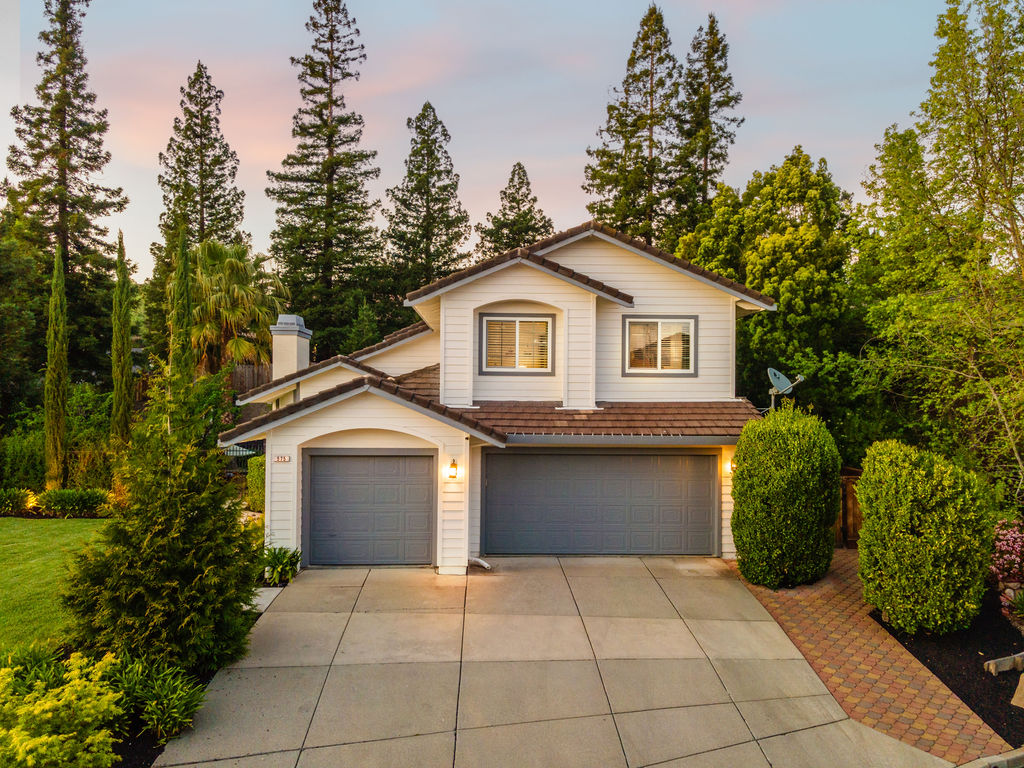
Details
4 Beds
3 Baths
2436 Sq Ft
.32 Acre Lot
Represented Seller
Nestled on a sprawling corner cul-de-sac lot in Bettencourt Ranch, this beautiful 4 bedroom 3 bathroom home has been tastefully updated with new carpet and interior paint. Its exterior boasts inviting lush landscaping and an expansive lawn perfect for outdoor activities. Step inside to discover the inviting warmth of hardwood flooring and soaring ceilings, leading from the sunken living room adorned with a cozy gas fireplace to the formal dining area. The well-appointed kitchen features stainless steel appliances, tile flooring, quartz countertops, a nook, and a breakfast bar, while the adjoining family room offers another gas fireplace and access to the backyard. On the main level, you'll find a bedroom and full bathroom with a walk-in shower, along with a laundry room for added convenience. Upstairs, the oversized primary suite awaits, complete with a sitting area, walk-in closet, and luxurious ensuite bath featuring a soaking tub, dual sinks, stall shower, and water closet. Additionally, two front-facing bedrooms, an updated hall bathroom with dual sinks, and a versatile loft suitable for an office or play area complete the second floor. The tranquil backyard oasis beckons with a spacious patio, lush lawn, in-ground spa, fruit trees, garden beds, and space for a potential ADU, sport court or pool. Enjoy access to HOA amenities including tennis and basketball courts, a swimming pool, playground, and greenbelt. This home has a three-car garage, Nest thermostat, and owned solar panels. Conveniently located near top rated SRVUSD schools, Blackhawk Plaza, Tassajara Crossing, and trails.
