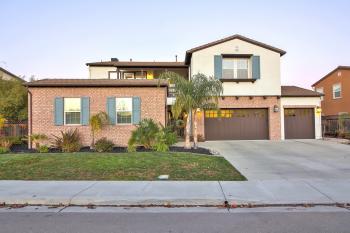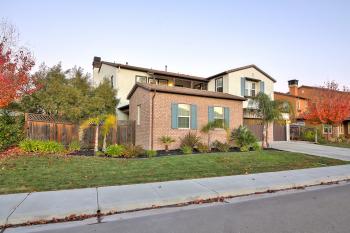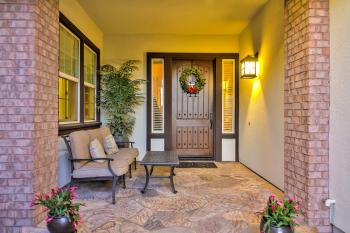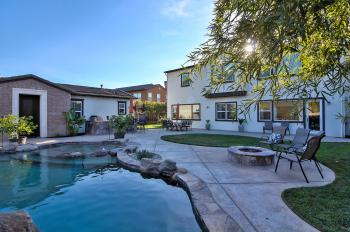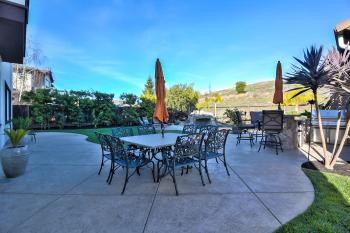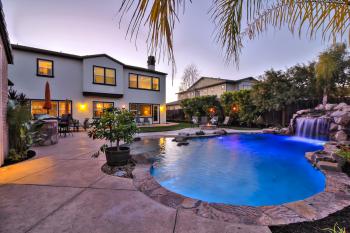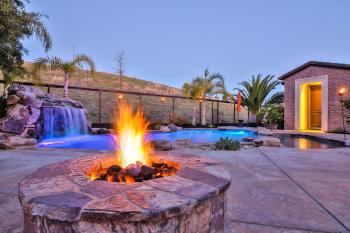444 Bridle Ct, San Ramon — SOLD: $2,005,000
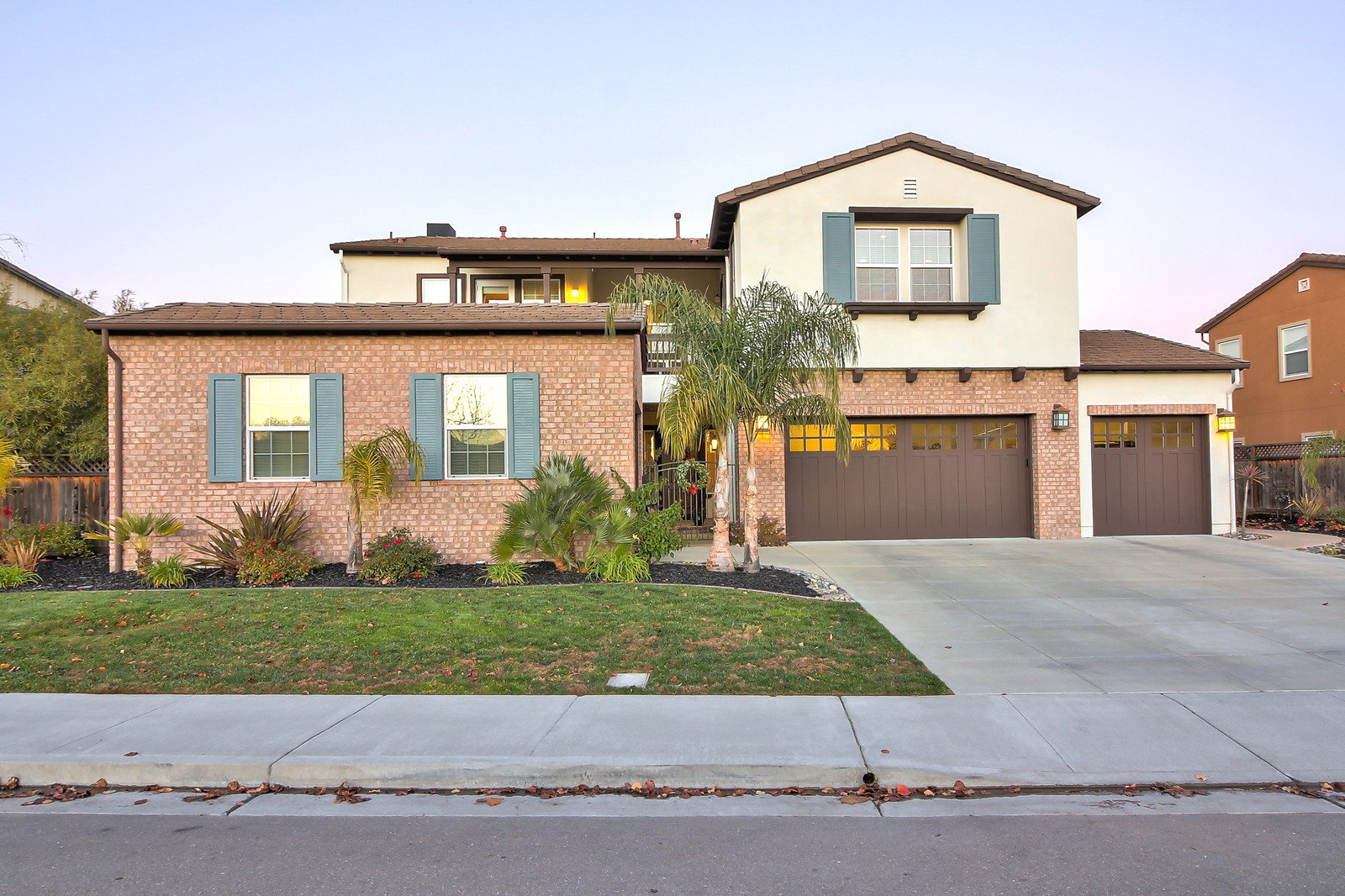
Details
6 Beds
5.5 Baths
4742 sf Sq Ft
.29 acres
Represented Seller
This beautifully appointed Old Ranch Summit home showcases an exceptional floor plan with numerous custom options in one of San Ramon’s coveted neighborhoods ideally located in the heart of the Tri Valley. The stately two-level “Monterey” floorplan in the enclave of 54 thoughtfully designed homes features a welcoming gated courtyard and grand entry with 4,215 square feet of living space in the main home including five generous sized bedrooms with a main floor guest suite, four and a half bathrooms, elegant formal rooms, spacious family room, gourmet eat-in kitchen, plus a more than 340-square-foot upstairs bonus/game room having access to a front balcony. An additional 527-square-foot casita features one bedroom, one bathroom and full kitchen with living room.
Built in 2007 by Davidon Homes, on more than a quarter acre lot, backing to open space and featuring breathtaking views of the San Ramon hillsides and ridgeline. The fabulous resort-style backyard offers exceptional entertaining space with its pebble tech pool featuring beach entry and cascading waterfall, built-in barbecue with counter seating, gas fire pit, sprawling lawn and mature landscaping.
Fine craftsmanship and attention to detail have created a light-filled home that offers many custom amenities such as gorgeous wide-planked hickory floors, 10-foot coffered ceilings, oversized Milguard windows, Andersen French doors, Phantom screen doors, plush carpeting, and architectural accents such as art niches and a built-in window seat.
Entertain on a grand scale in the formal dining and living rooms that feature large windows framing the views of the backyard and hillside.
The well-equipped gourmet kitchen offers lots of space for multiple cooks and highlighted by granite slab counters and breakfast bar, decorative tumbled stone backsplash, Alder cabinetry with pullout shelving, oversized island with pendant lighting, walk-in pantry, and stainless KitchenAid appliances including double ovens, built in refrigerator, dishwasher, microwave, 48-inch cooktop with six burners and griddle, plus a U Line wine refrigerator.
The adjacent family room is anchored by a gas fireplace with raised hearth, built-in entertainment cabinetry and lots of room to relax with family and friends. A French door with phantom screen provides access to the backyard.
An elegant master bedroom retreat sits behind a double door entry with coffered ceiling, hillside views and spacious sitting area. The luxurious master bath features a dual sink vanity with ceramic tile counters, make up vanity, jetted Jacuzzi tub, shower with dual Moen showerheads and ceramic tile surround, and two walk-in closets with mirrored doors. Three additional bedrooms upstairs include one with en suite bathroom and access to a front balcony. A guest suite with full bathroom is conveniently located on the main floor.
Additional features include an attached three-car garage and detached single-car garage, three 50-gallon water heaters, dual HVAC with programmable thermostat, security system, upstairs laundry room with sink,
Take advantage of the ideal location with nearby walking paths, the popular Iron Horse Trail, the Summit community playground park across the street, or the open fields, courts and play structures at Old Ranch Park - all within walking distance.
Conveniently located with easy access to Highways 680 and 580, the neighborhood is also close to San Ramon and Dublin shopping and dining districts, and top performing schools in the San Ramon Valley Unified District including Dougherty High School.
