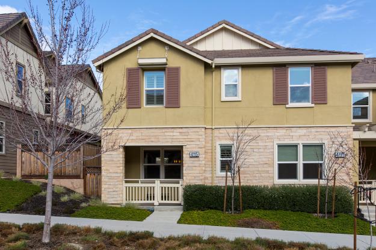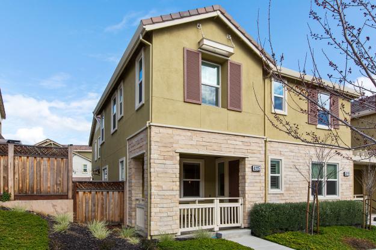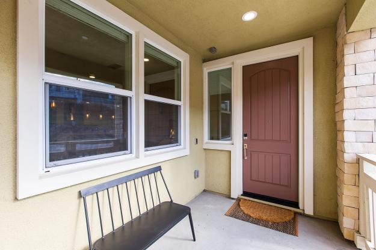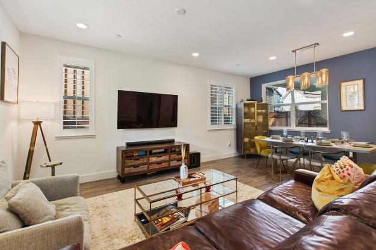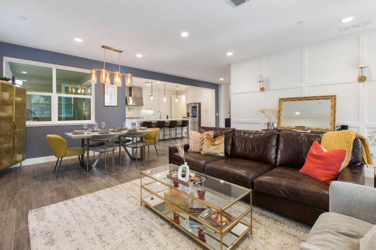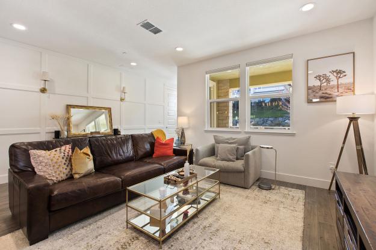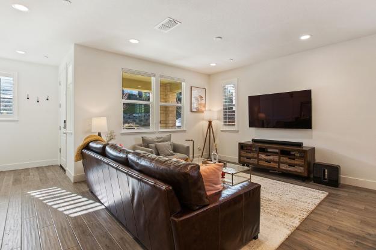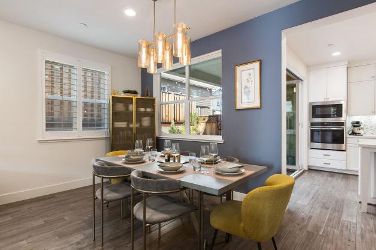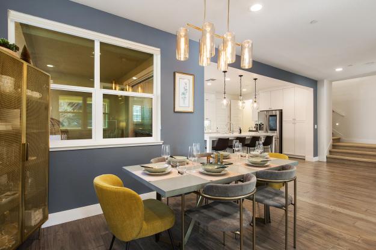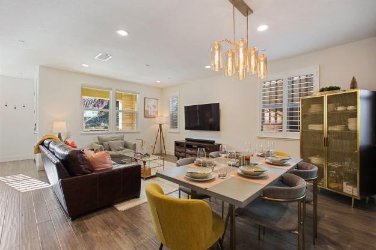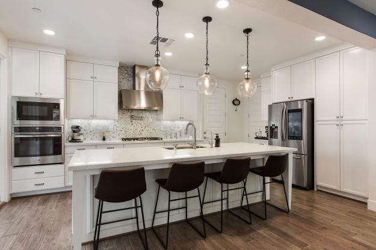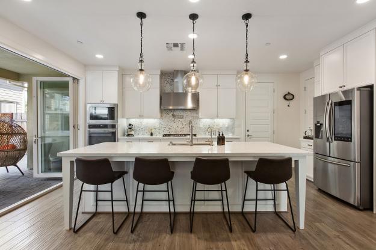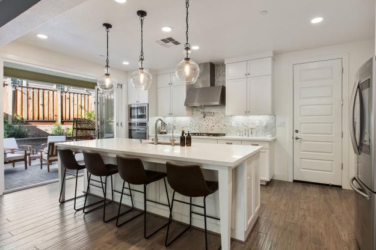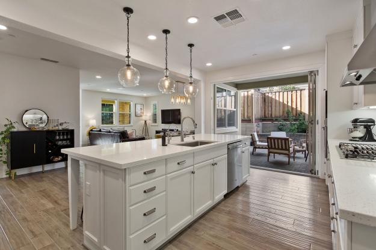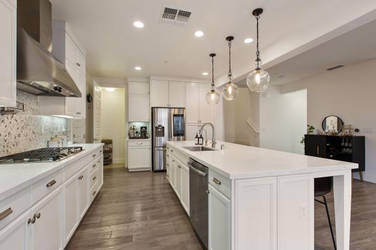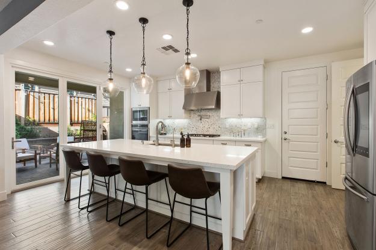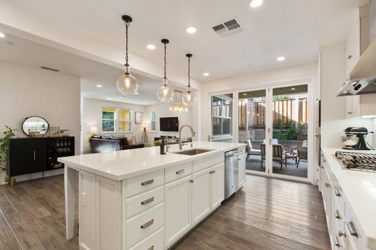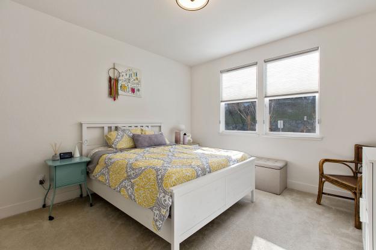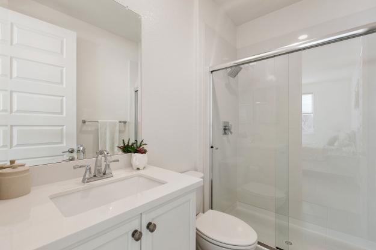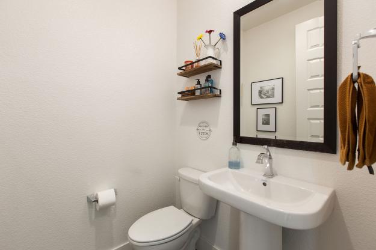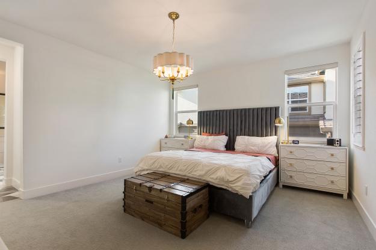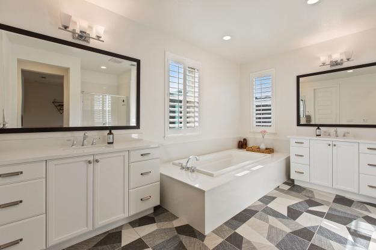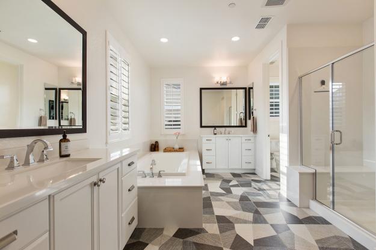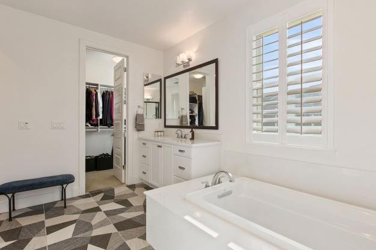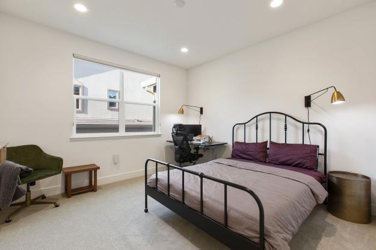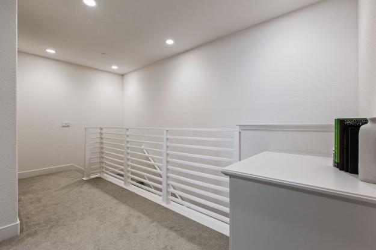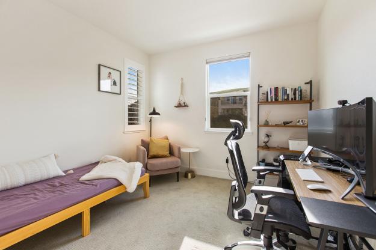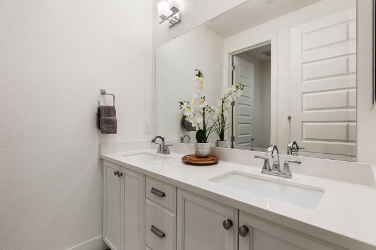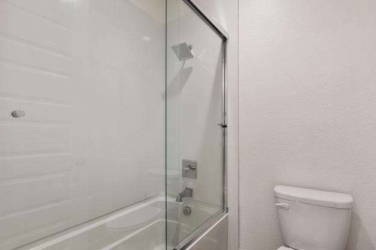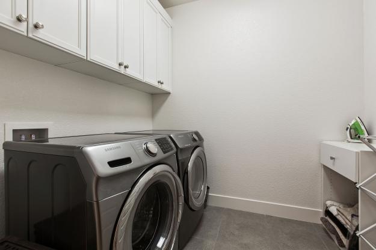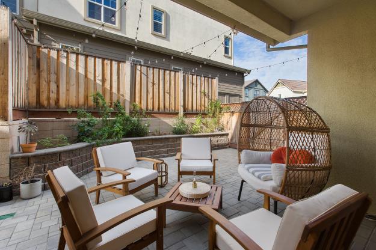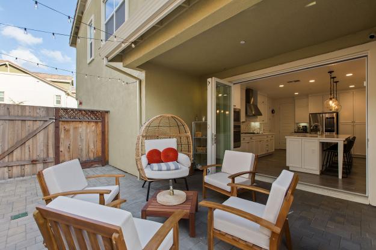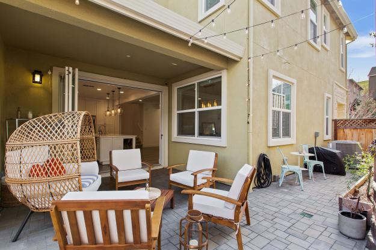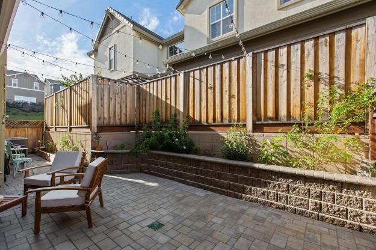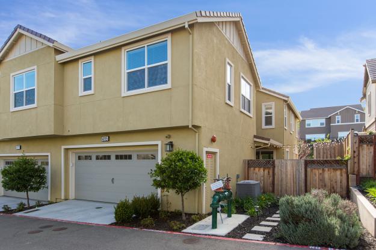4115 Wallis Ranch Drive, Dublin — SOLD: $1,225,000
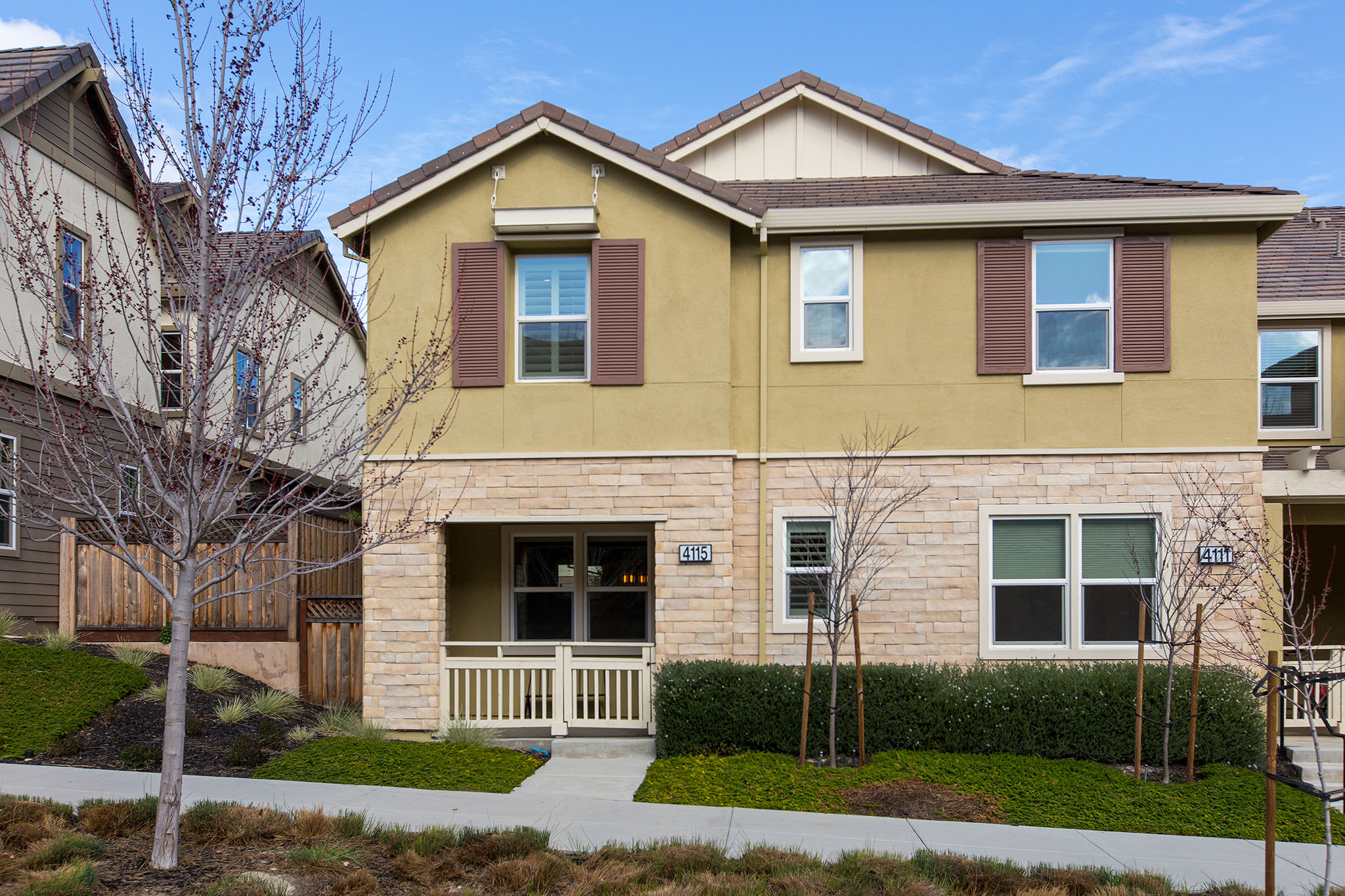
Details
4 Beds
3.5 Baths
2206 Sq Ft
2206
Represented Seller
No detail was overlooked in this newer townhome with custom finishes, situated in the gated Wallis Ranch neighborhood. This 2206 SF end unit glimmers with elegance offering 4 bedrooms with an ensuite on the main floor, 3.5 spa-like bathrooms and an open floor plan. As you enter the home, you are greeted by a beautiful floor to ceiling wainscot paneled wall. The spacious living and dining room have high ceilings, hardwood flooring, stunning light fixtures, and an abundance of natural light. Gather around the 9 foot quartz island in the bright and white kitchen featuring marble backsplash, pendant lighting, stainless steel appliances, breakfast bar and a walk-in pantry. On the second floor, there are 3 bedrooms including the master retreat enhanced by a gorgeous chandelier. The master ensuite is highlighted with dual vanities, quartz counters, soaking tub, and a walk-in closet with custom built-ins. Additional features include a 2 car garage wired for a Tesla charging station, large laundry room equipped with extra storage and a foldable ironing board, and Nest thermostats. A tri-fold glass door opens to the outdoor covered patio surrounded by low maintenance landscaping. Community amenities consist of a community pool, clubhouse, fitness center, fire pits, trails and playground. Near shopping, dining, top-rated schools and parks, and easy access to BART and 580/680 Fwys.
