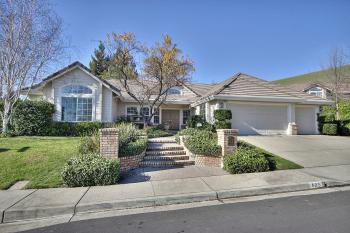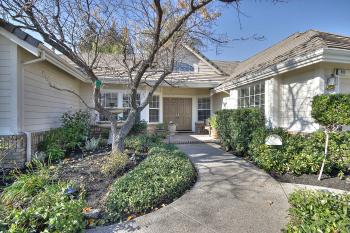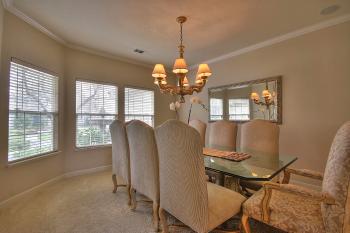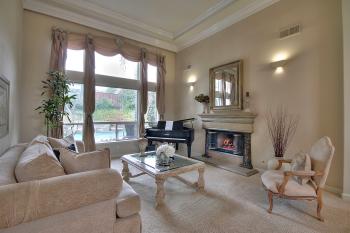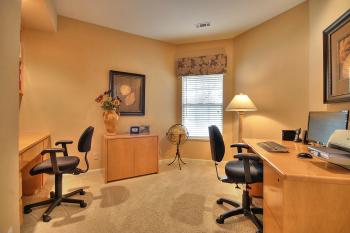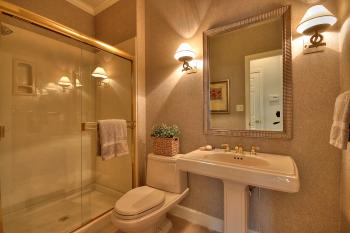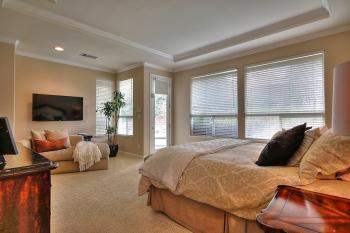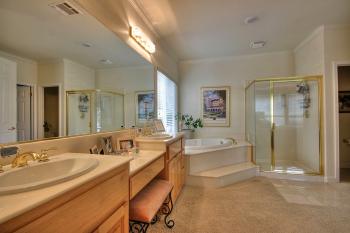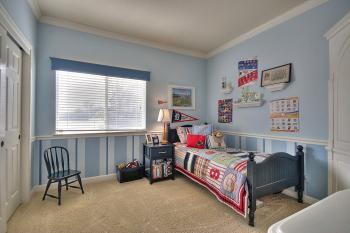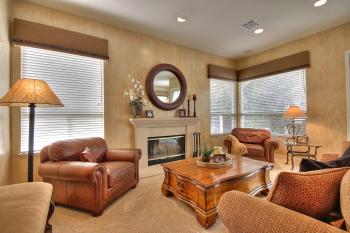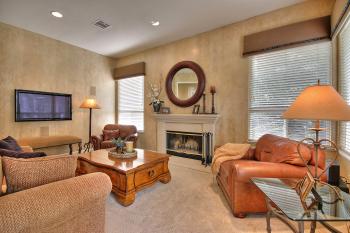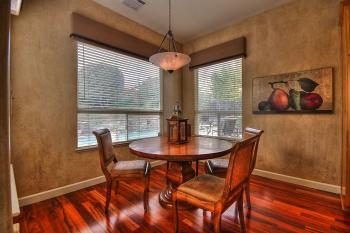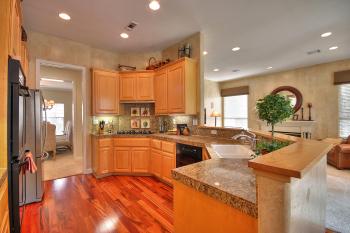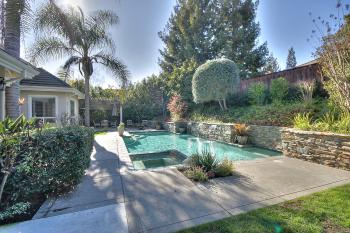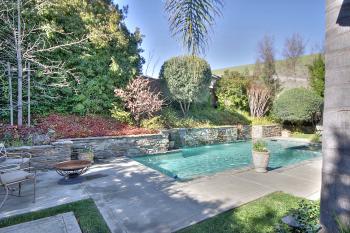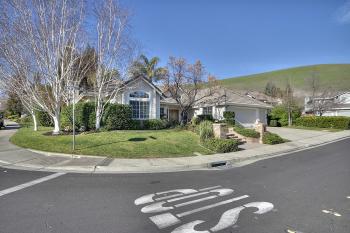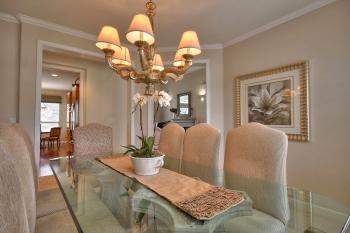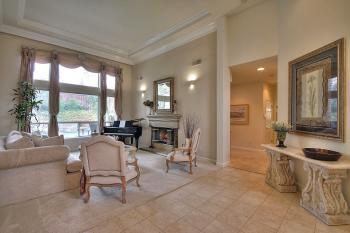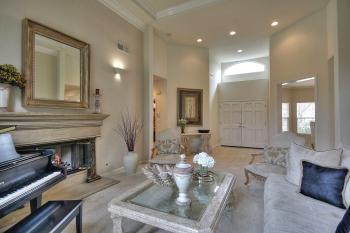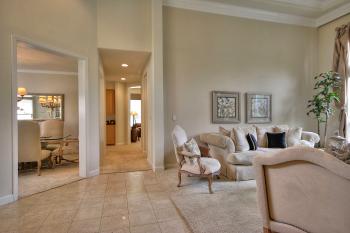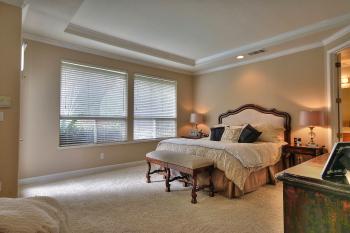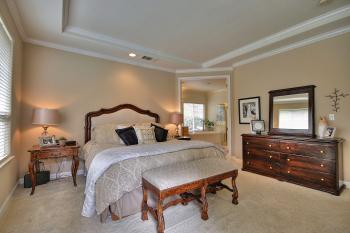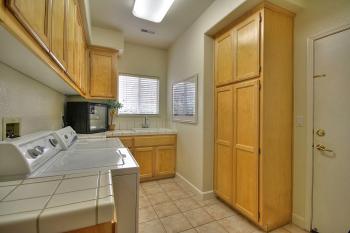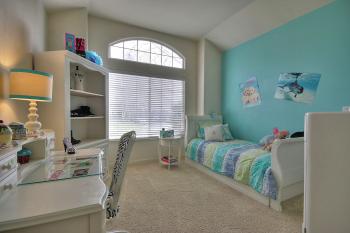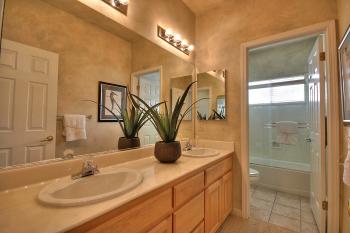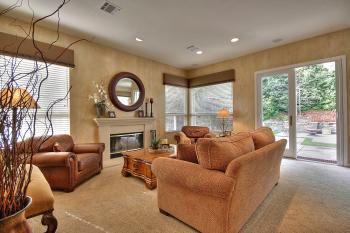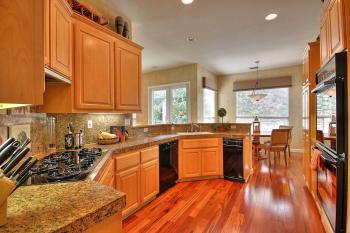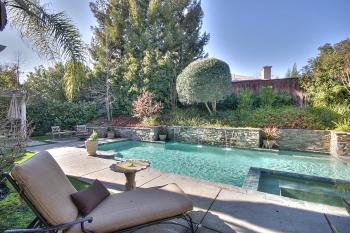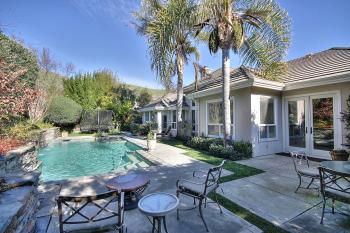405 Alta Vista Ct, Danville — SOLD: $1,355,000
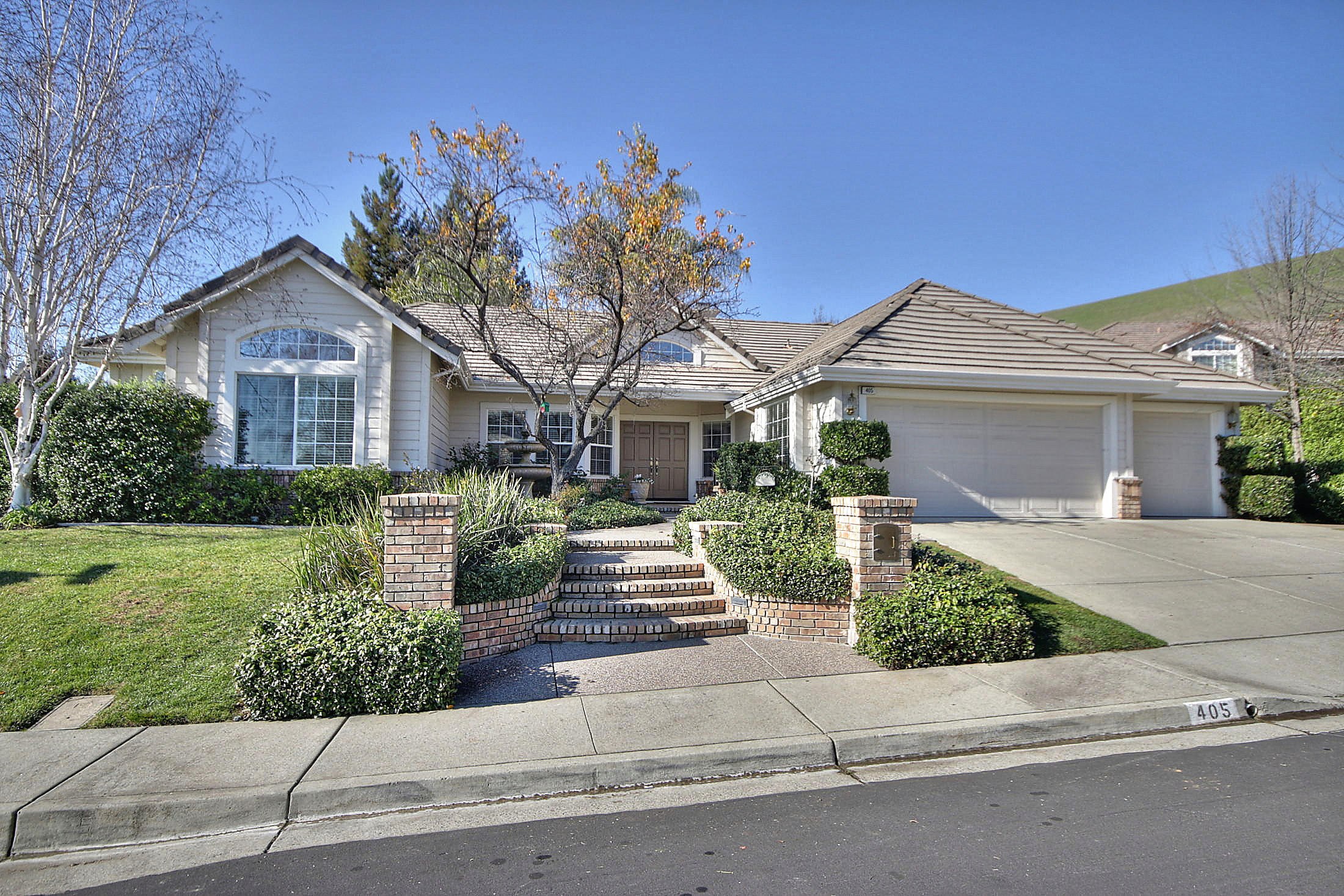
Details
4 Beds
3 Baths
2684 sf Sq Ft
11950 sf
Represented Seller
Situated on a quiet cul-de-sac at the back of the sought-after Northridge Hills neighborhood, is a single story gem. With almost 2700 SF of living space, this 4 bedroom/3 bath home has a fabulous flowing floor plan.
As you enter into the marble foyer, the formal living room has a gas fireplace, decorative sconce lighting and a picture window which offers a tranquil view of the backyard pool and spa. Entertain in style in the adjacent formal dining room.
The kitchen features maple cabinets, granite countertops, tigerwood flooring, cozy eating nook and opens to the family room with fireplace and French doors leading to the backyard patio. The kitchen/family rooms have custom Venetian plaster and built-in speakers for surround sound. Located down the hallway are 2 secondary bedrooms with a full bath.
The opposite wing of the home has an office /4th bedroom, large laundry room and master suite - a luxurious retreat including a coffered ceiling and crown molding. The master bath has a jetted tub, built in speakers, his and her separate closets. A single French door from the master leads to the back yard, designed by renown landscape architect Peter Koenig, where you are serenaded by the cascading water falls from the pool and spa. The backyard also offers lush foliage, lawn, olive and fruit trees, expansive patio, outside speakers and a removable child safety pool fence.
Northridge Hills has community facilities which include pool, spa, tennis and basketball courts and clubhouse. Low HOA dues of just $225/quarter. Located just minutes to shops and dining with easy access to major commute routes to Silicon Valley and San Francisco.
Additional Features:
· Beautiful crown molding
· 3 car garage with built in cabinets and incredible finished attic storage
· 2 zone heat/air
· “on demand” tankless water heater
· security system
· 2 fireplaces
· surround sound speakers in family room plus speakers with volume control in dining room, master bath and backyard
