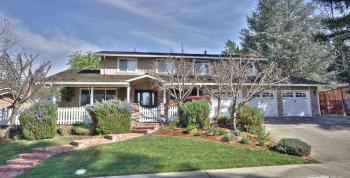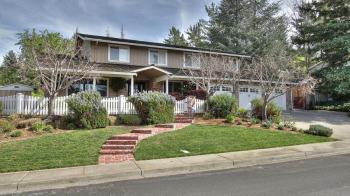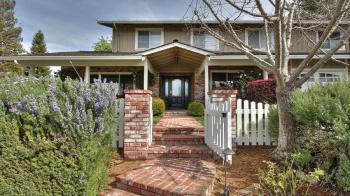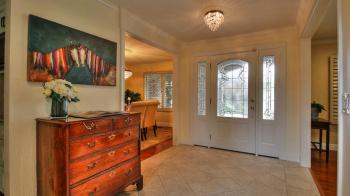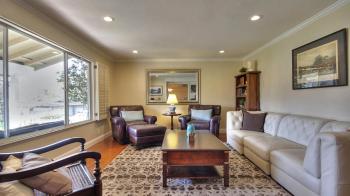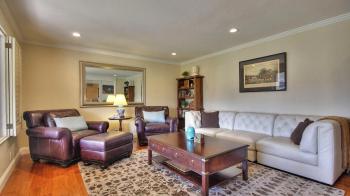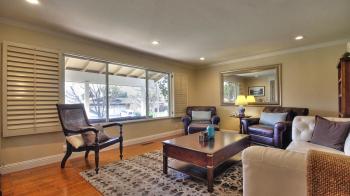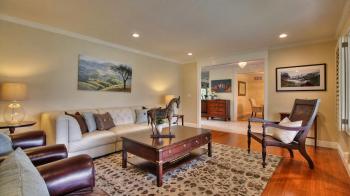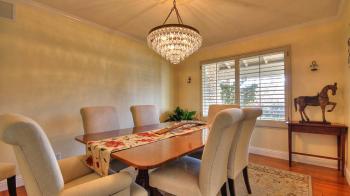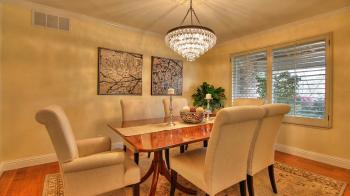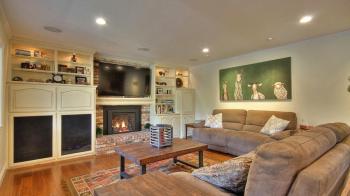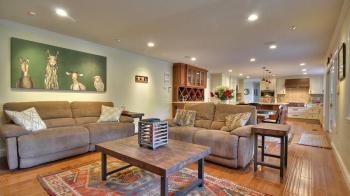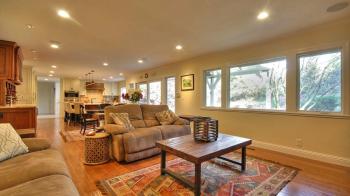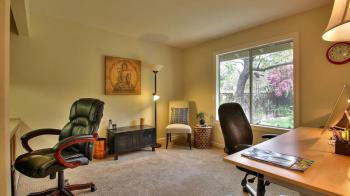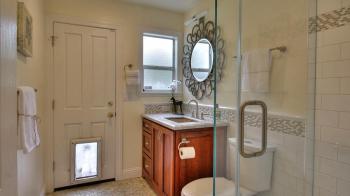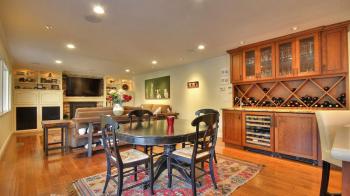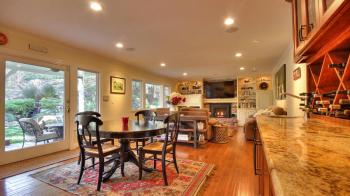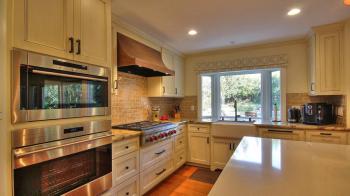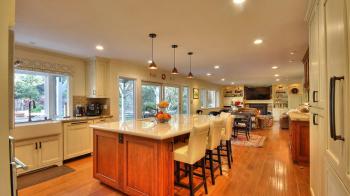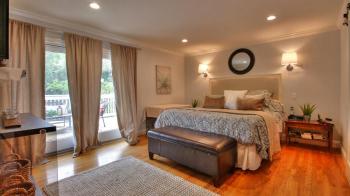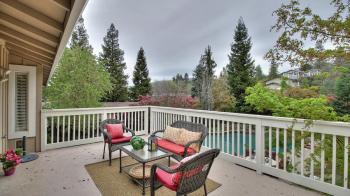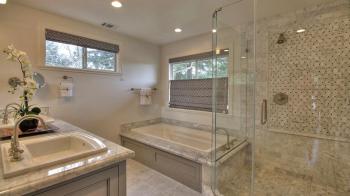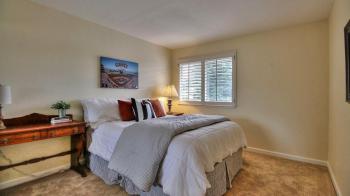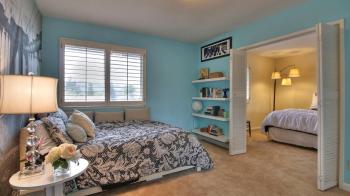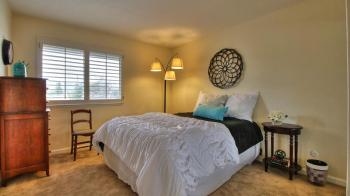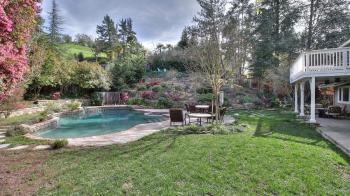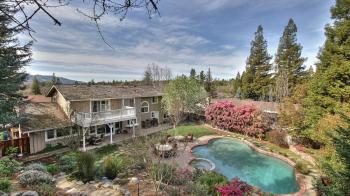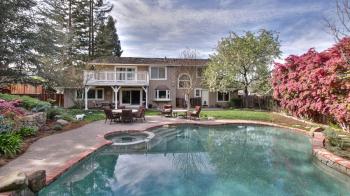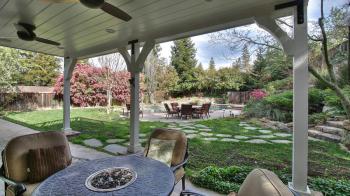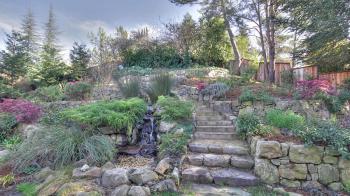39 Willowview Ct, Danville — SOLD: $1,500,000

Details
5 Beds
3 Baths
2,956 Sq Ft
16,500
Represented Seller
This traditional two-story home on cul de sac location in Danville’s Camino Verde neighborhood offers welcoming curb appeal and stylish indoor and outdoor amenities showcasing about $500,000 in recent upgrades and improvements.
The five-bedroom, three-bath home features approximately 3,000 square feet on a beautiful .38-acre lot with private, hillside views and is conveniently located with walking distance to K-12 schools in the San Ramon Valley Unified School District including Green Valley Elementary, Los Cerros Middle, and Monte Vista High School and about two miles to downtown Danville.
New insulation, dual pane windows, drywall, and LED lighting as well as decorative crown molding and hardwood floors were added throughout the first floor including the formal dining and living rooms. An impressive chef’s kitchen and great room sparkle with beautiful new finishes including custom glazed, soft close cabinetry with rubbed bronze hardware, granite counters with stylish subway tile backsplash, farm sink with garden window, oversized island and breakfast bar with quartz counter and pendant lighting and top-of-the line appliances including Wolf steam and convection ovens, six-burner Wolf cooktop with copper hood, Bosch dishwasher, Fisher Paykel dishwasher drawer, and Liebherr refrigerator.
The nearby wine buffet features custom alder wood cabinetry with glass-paneled doors and built-in wine storage, granite counter, sink, refrigerator and dual zone wine refrigerator.
A multi-speed, remote-controlled gas fireplace with brick hearth and surround, and built-in floor-to-ceiling cabinetry anchor the spacious, adjacent family room with its oversized Anderson sliding glass door.
Upstairs the master bathroom was remodeled with gorgeous Carrara marble on a dual sink counter, oversized shower with dual showerheads and bathtub surround. The master retreat features elegant crown molding, two walk-in closets and access to a large private balcony with views of the hillside and pool.
There are three additional bedrooms upstairs and updated full bathroom with dual sink quartz counter vanity, tile floor and separate shower/tub. A guest bedroom/office with built-in cabinetry is on the main level near a full, updated bathroom with decorative tile and access to the pool and patio.
Entertain on a grand scale or relax in tranquil privacy with hillside views on the spacious covered patio with ceiling fans, and outdoor speakers. Dry stack stone walls create a meandering staircase along a cascading waterfall to the upper level landing. There you can enjoy breathtaking views of Mt. Diablo and the Las Trampas Ridge. Beautifully landscaped, the backyard also features a sparkling Pebble Tec pool, mature redwoods and manicured gardens with flagstone walkways with indoor Aqualink control for pool, hot tub and outdoor lighting.
Additional features include a three-car garage with attractive carriage-style doors and additional storage, fresh exterior paint, welcoming front porch with leaded glass paneled front door and side panels, plantation shutters, French drainage, dual zoned HVAC.
