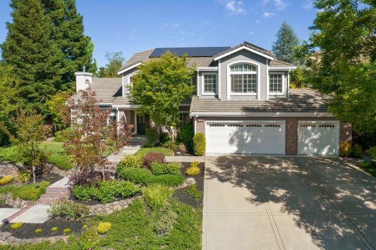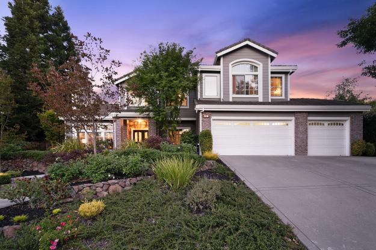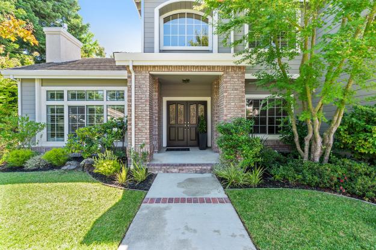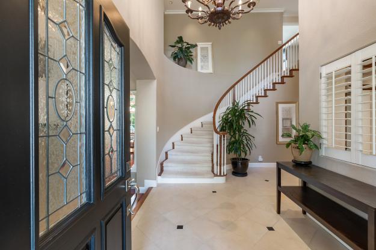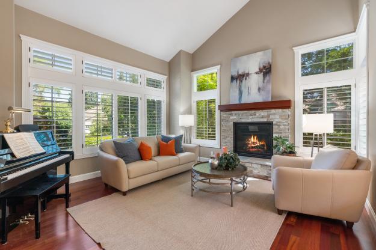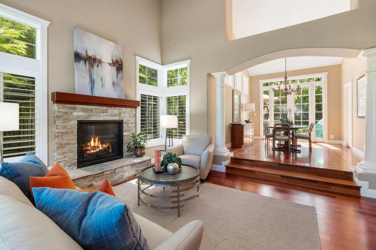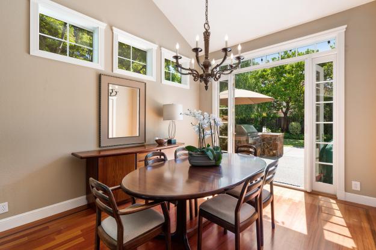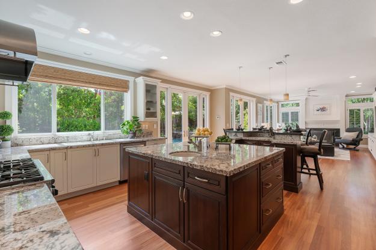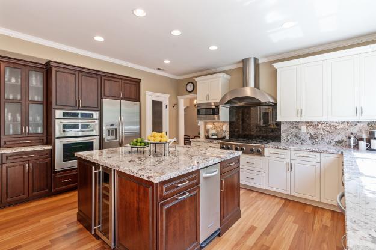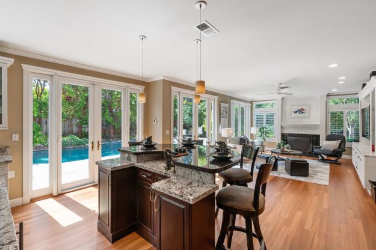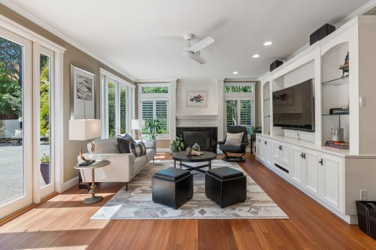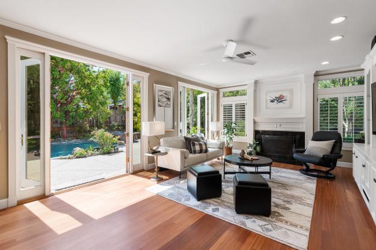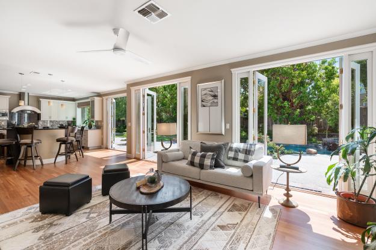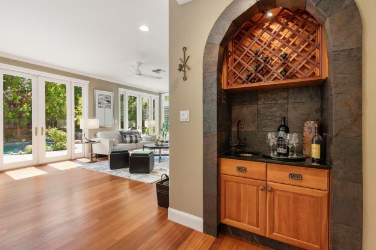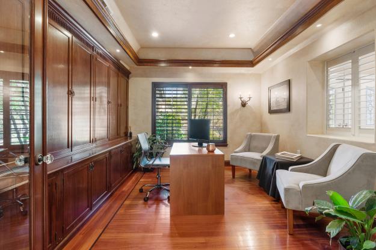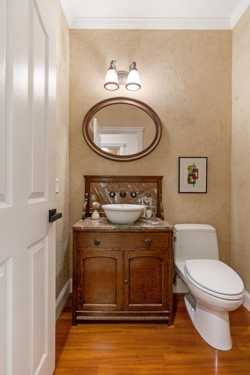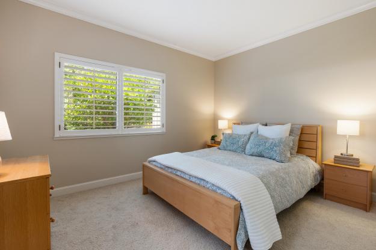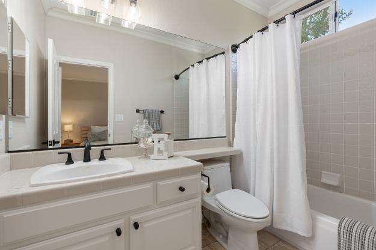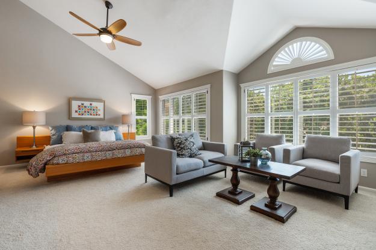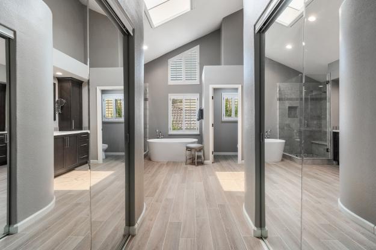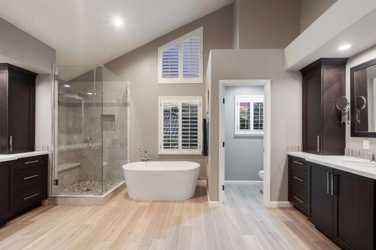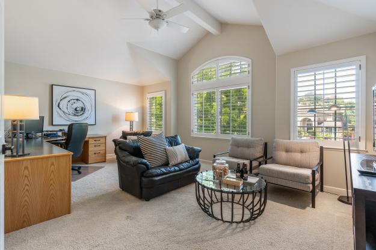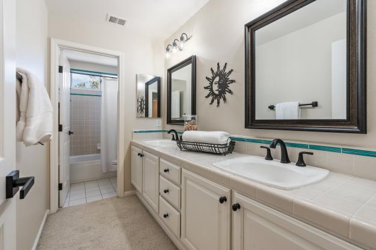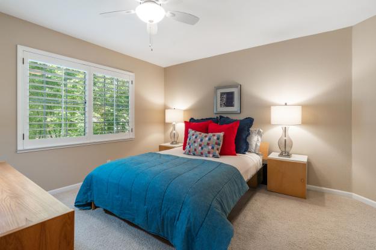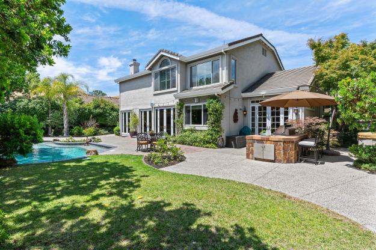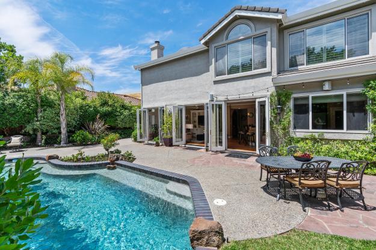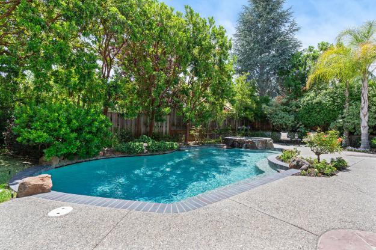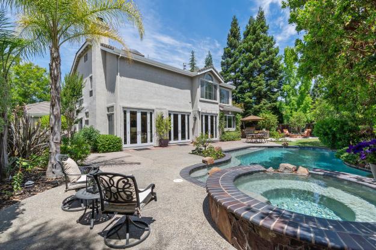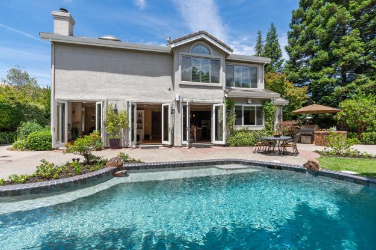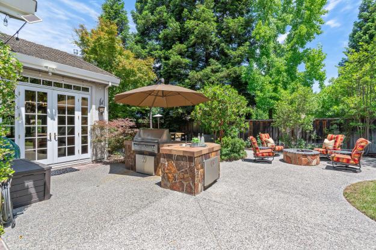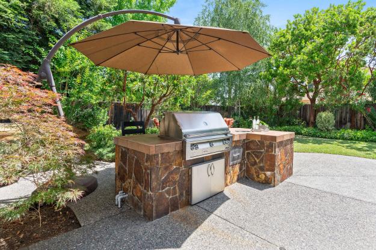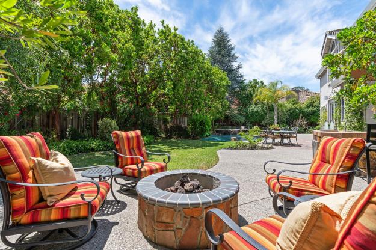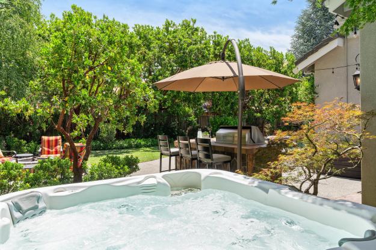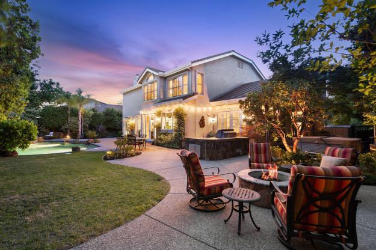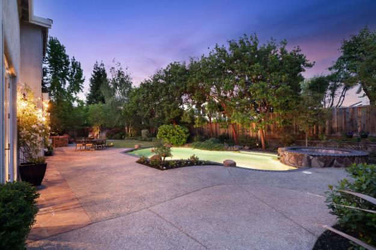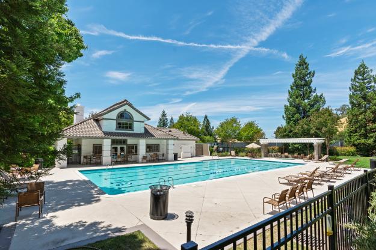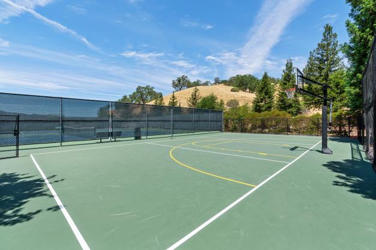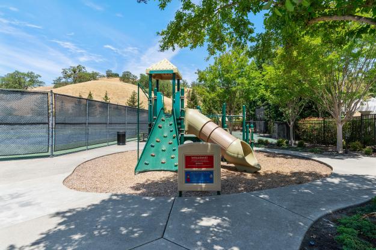39 Savona Court, Danville — SOLD: $2,590,000
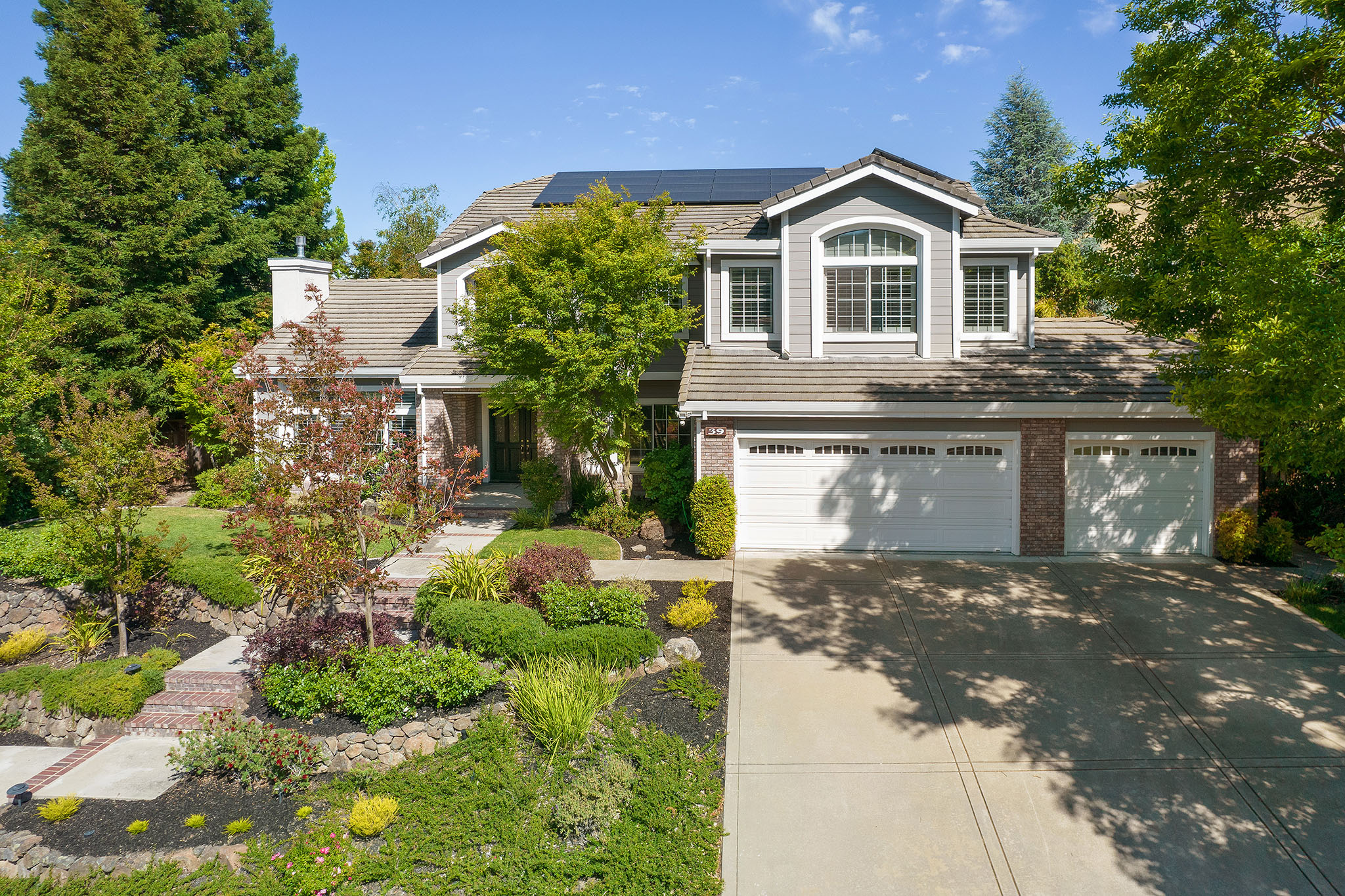
Details
4 Beds
3.5 Baths
3542 Sq Ft
12,280
Represented Seller
Situated on a quiet cul-de-sac in the Hidden Valley neighborhood, this exquisite home features 4 bedrooms including a main floor ensuite bedroom, 3.5 baths, executive office and versatile bonus room. The inviting foyer is highlighted by a curved staircase and soaring ceilings that flow effortlessly into the living room anchored by a natural stone fireplace with a gas insert. The formal dining room, with double french doors to the back patio, is adjacent to the completely remodeled kitchen well-appointed with wood and glass faced cabinetry, center island with an extra sink, entertainment bar with granite counters, a walk-in pantry, and SS appliances including dual microwaves, a wine fridge and convection oven. For optimum entertaining, the family room offers a built-in entertainment system, woodburning fireplace, wet bar, wiring for indoor & outdoor speakers and three floor-to-ceiling French doors that open to the outdoor oasis. Down the hall, there is a stylish half bath accented by a marble vanity, antique sink and textured walls, and guest ensuite with a full bath. Double doors with glass inserts lead into the front facing office displaying a wall of custom walnut cabinetry, and coffered ceilings with accent lighting. On the second level, there are 3 generously sized bedrooms including the primary ensuite, a hall bath and large bonus room ideal for a 5th bedroom or office. The fireplace adds ambience to the oversized primary ensuite with a luxurious bath illuminated by a skylight offering a soaking tub, dual vanities with quartz countertops, two walk-in closets and sitting area. A 120 bottle wine rack, crown molding, plantation shutters, stately columns, limestone flooring and African doussie wood flooring are just some of the designer finishes throughout the two-story home.
Lounge poolside by the resurfaced Pebble Tec pool and spa, or dine on the expansive patio complete with a built-in BBQ, bar, sink and fire pit. Surrounded by mature landscaping, the spacious backyard has a lawn area, hot tub, two sheds and garden growing tomatoes, green beans, zucchini, spinach and strawberries. This upgraded home has owned electric solar, 2 HVACs, 3 car garage with an EV charging port and a designated laundry room equipped with a folding station, maple cabinetry, sink and built-in ironing board. Community amenities consist of a pool, spa, clubhouse, tennis courts, playground and greenbelt. Near top-rated schools, Downtown Danville and 680 access.
