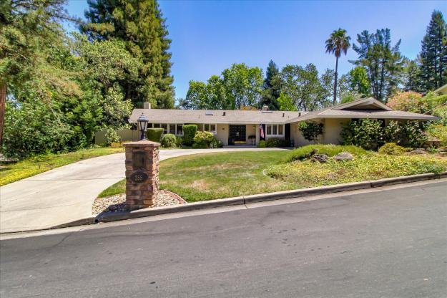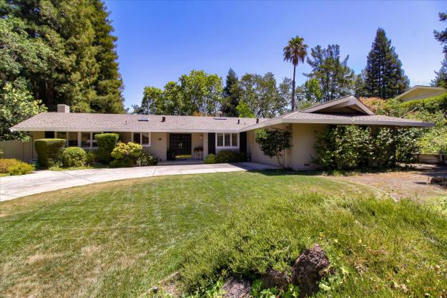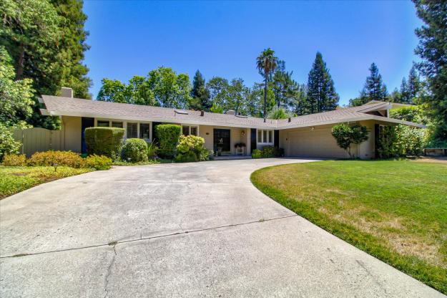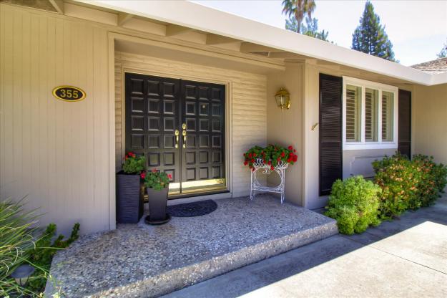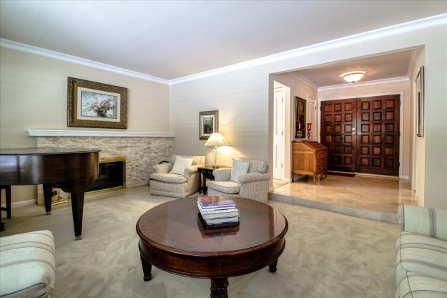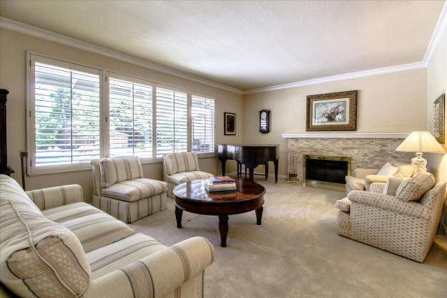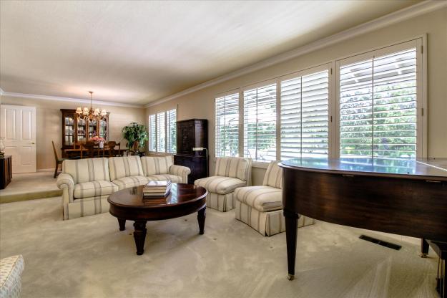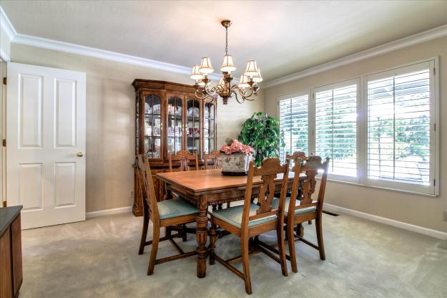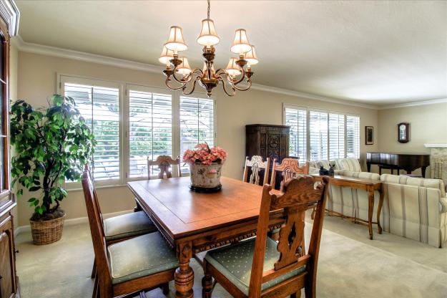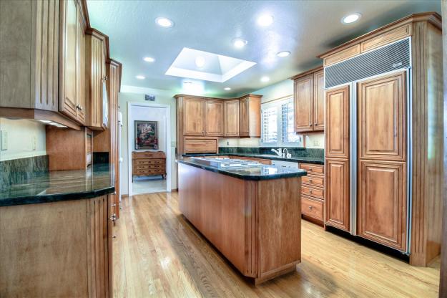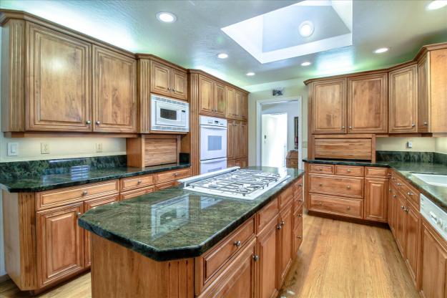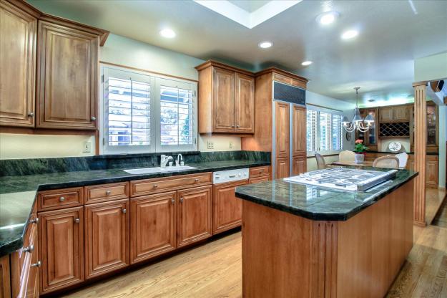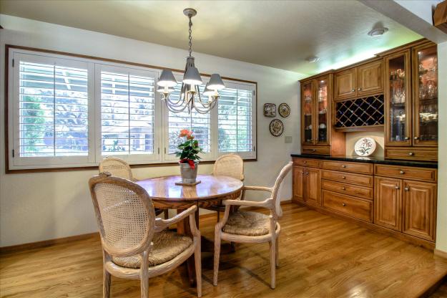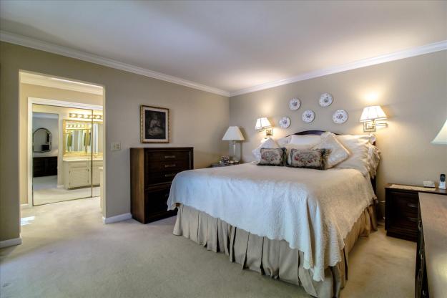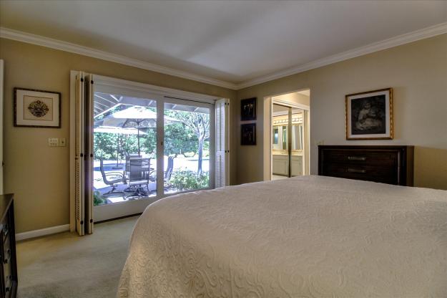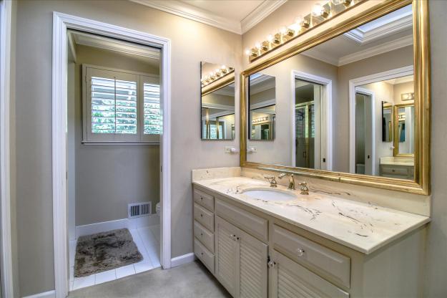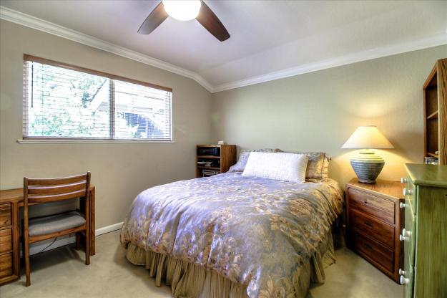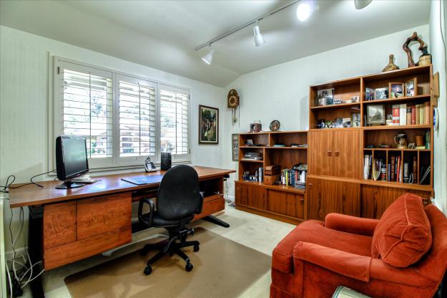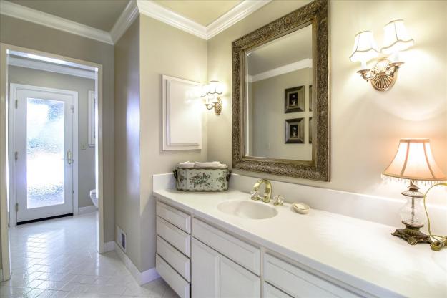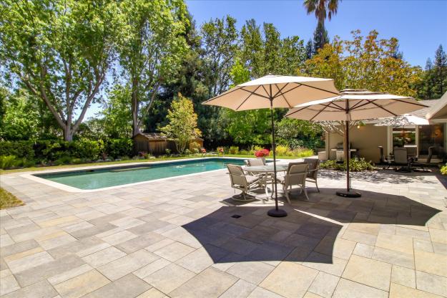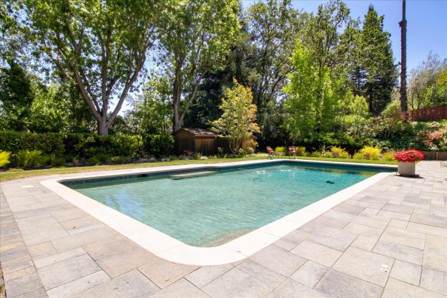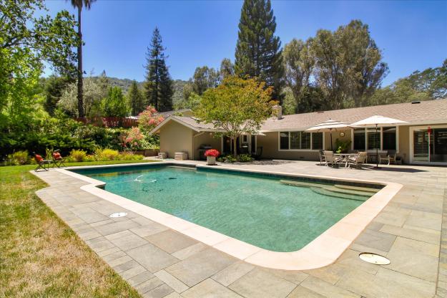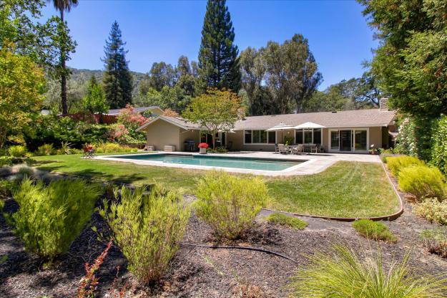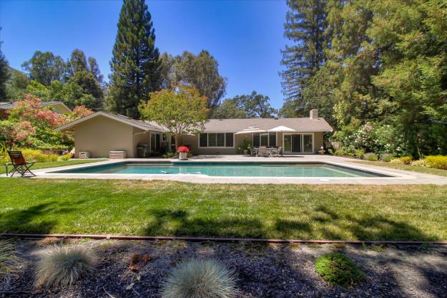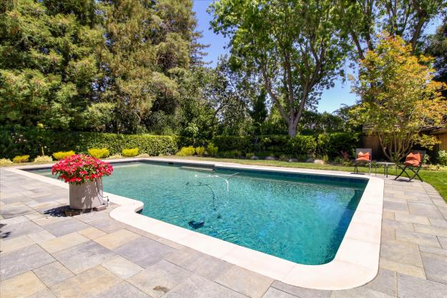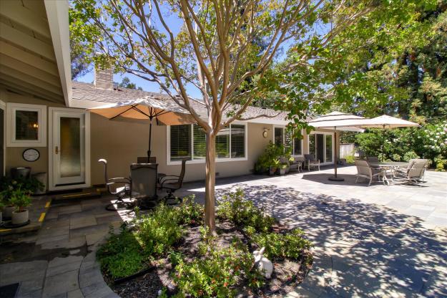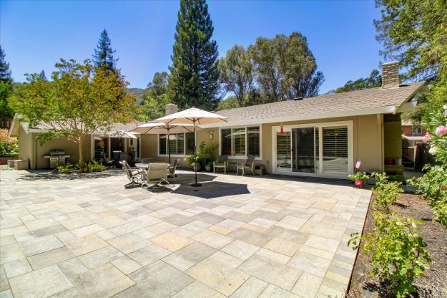355 Del Amigo Road, Danville — SOLD: $1,850,000
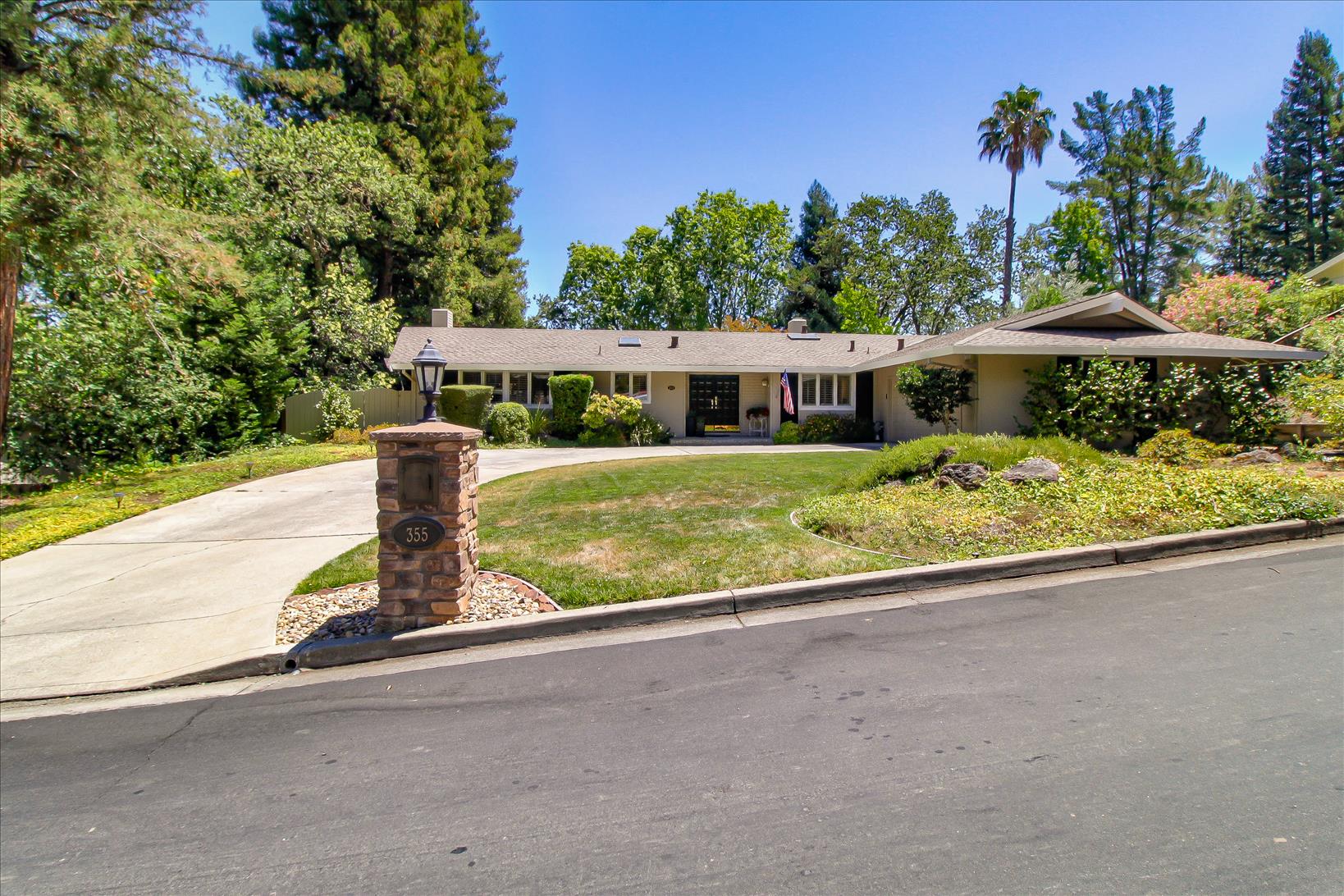
Details
4 Beds
2 Baths
2219 Sq Ft
.48 acre
Represented Seller
Just what you have been waiting for… a perfect Westside Danville home in a prime location. Situated on a .48-acre level lot, this ranch style home offers bountiful amounts of room for indoor and outdoor entertaining with views of Mt Diablo. The 2219 sq foot home provides four bedrooms, two bathrooms, family room with built-ins outlining the gas burning fireplace, eat-in kitchen, and formal dining room and living room combination overlooking the expansive flat lot. The gourmet kitchen features a generously sized island, birch cabinets, granite countertops and buffet bar with wine rack. With views and private access to the stunning backyard, the master retreat has dual mirrored closets and skylight. A completely replastered Pebble Tec pool and remodeled expansive patio are showcased in the backyard sanctuary with lush landscaping and gardens throughout. Located on the “Flag” street near Downtown Danville, this single story home is close to shopping and dining, award-winning schools, 680 access and the Iron Horse Trail. Seize this amazing opportunity to live on the Westside. Additional highlights include 2 car garage, tool shed and separate laundry room.
