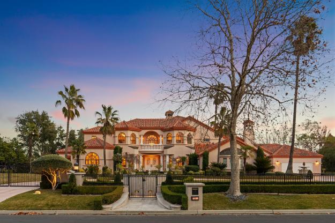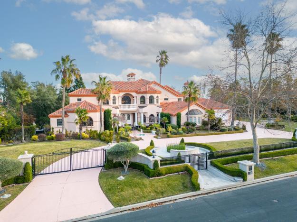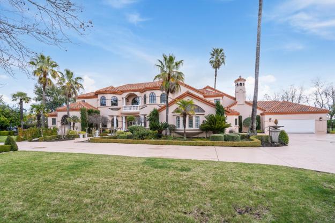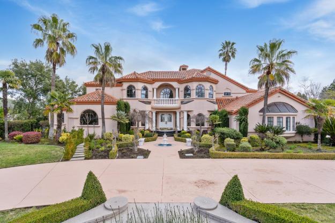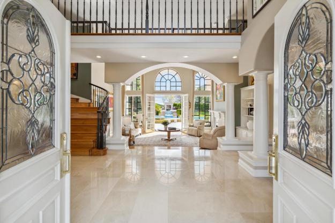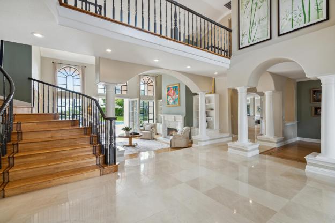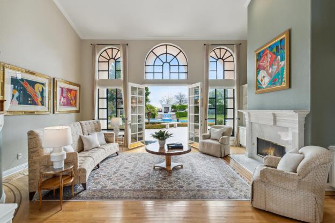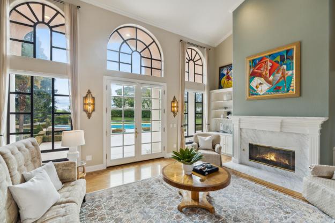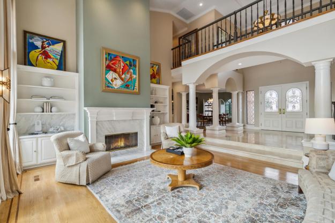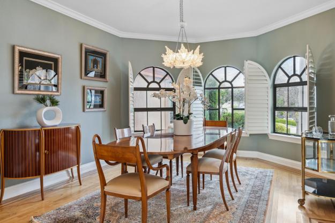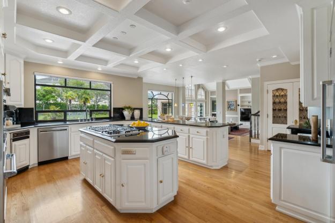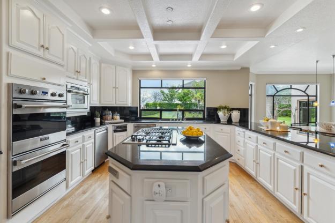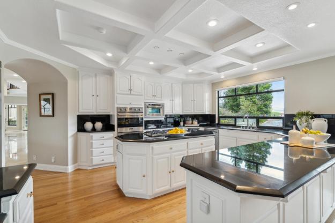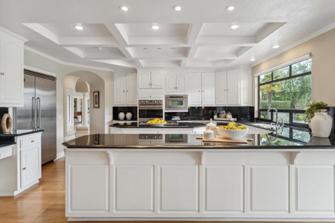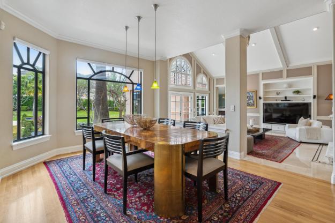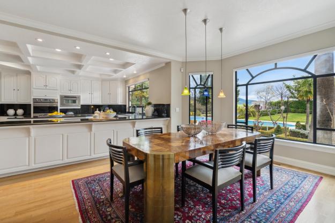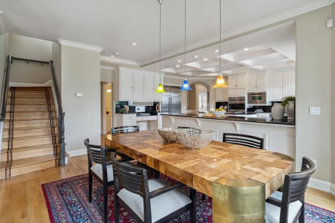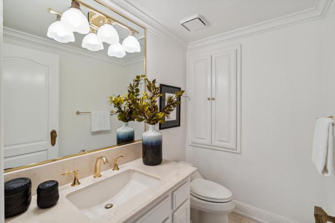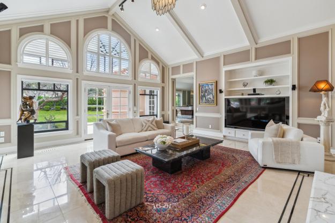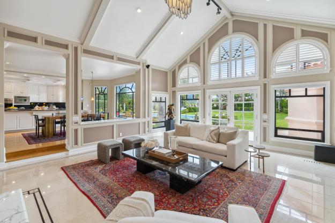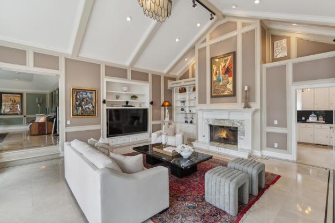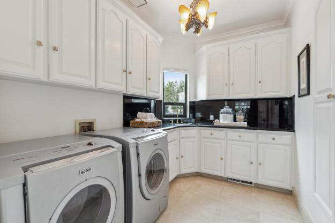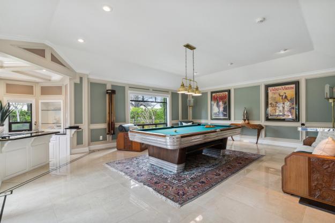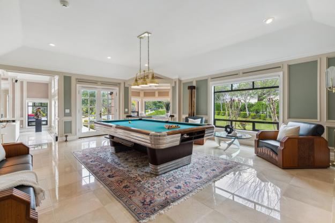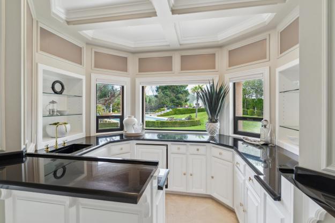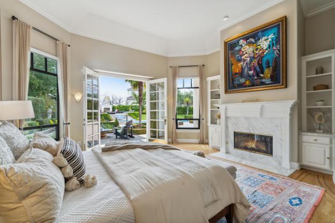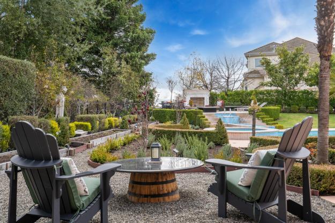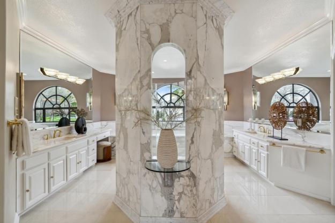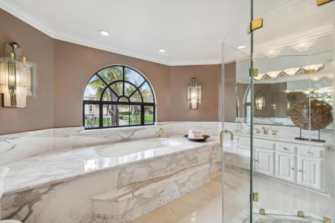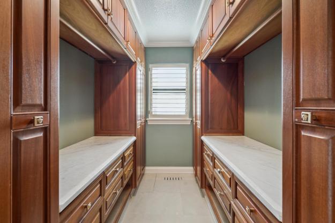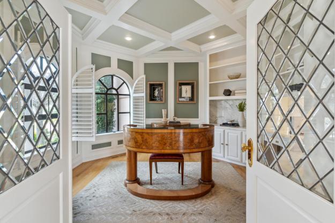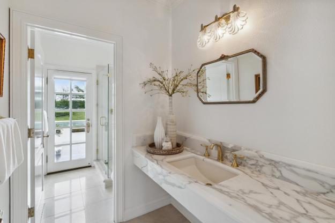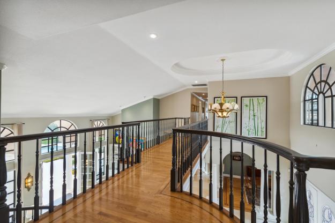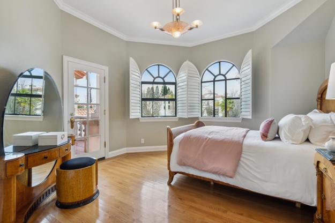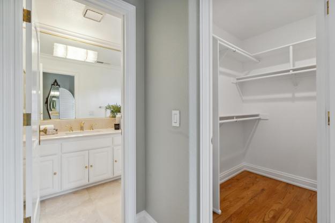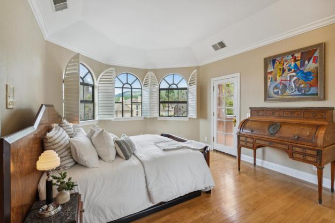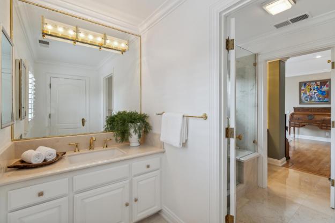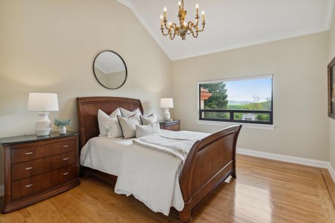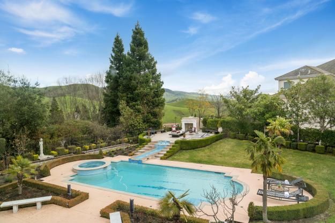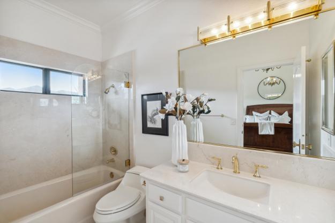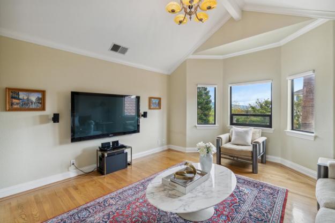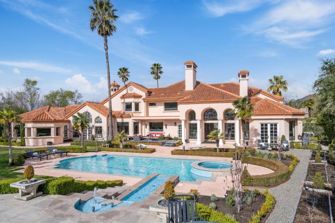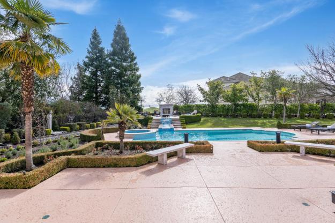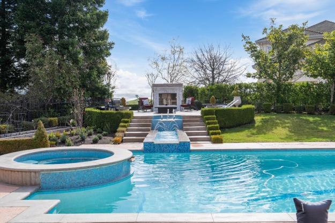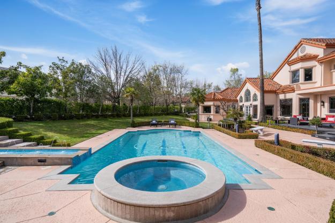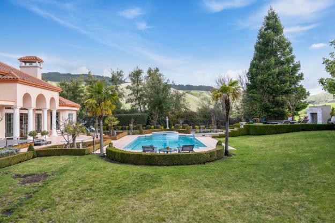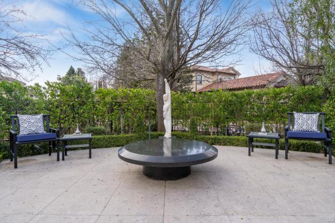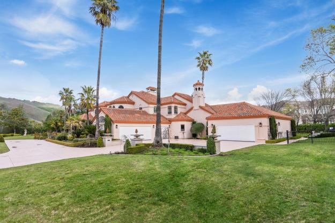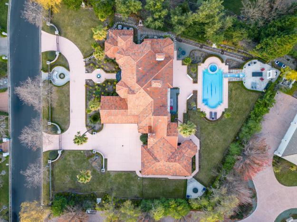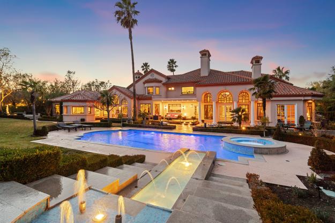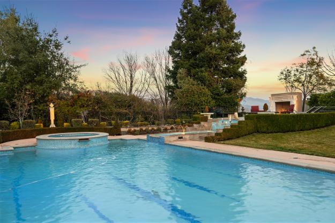3309 Deer Hollow Drive, Blackhawk — SOLD: $4,850,000

Details
5 Beds
5.5 Baths
5962 Sq Ft
.45 Acre Lot
Represented Seller
Custom-curated finishes, masterfully crafted millwork, professionally designed gardens with resort-inspired amenities, and attention to every detail elevate this Blackhawk estate to a new level of luxury. Tucked along the gated country club’s most prestigious cul-de-sac, this Northwest Mediterranean masterpiece is an extraordinary ultra-private residence on almost a half-acre with breathtaking views of Mount Diablo. Behind a dual gated circular driveway and custom fountains is almost 6,000 square feet of living showcasing more than $1 million in updates from marble and hardwood flooring with custom inlays, decorative crown molding, custom built-ins, golden Carrera marble finishes, dual staircases, dual pane custom designed windows, recessed and gallery lighting, fireplaces with custom crafted mantels, and multiple French doors that open to the enchanting gardens and outdoor entertaining space.
A grand two-story foyer opens to stunning formal rooms, including a step-down living room with a soaring ceiling, fireplace, and French doors with an arched transom. The formal dining room is sizeable, with a trio of front-facing palladium windows, custom plantation shutters, and crown molding. Custom built-in cabinetry with gold-plated Versace pulls and topped with golden Carrera marble enhances the executive office behind a leaded glass French door. This front-facing room with palladium-style windows and custom plantation shutters also features a box beam ceiling and detailed millwork Absolute Black granite slab counters against white custom cabinetry enhance the chef's kitchen. A trio of Baccarat crystal pendants illuminated the oversized island. This kitchen has a box-beam ceiling, a walk-in pantry, inspiring views of the backyard gardens and hillsides, and top of the line appliances include Viking dual ovens, microwave, professional-grade French door refrigerator, dual KitchenAid dishwashers, and a Wolf gas cooktop with a retractable downdraft. The adjacent casual dining area also has a built-in workstation, a wine cellar for about 100 bottles behind a leaded glass door, and more view windows. There is a half bathroom around the corner for added convenience. A wall of windows echoes the pitch of the vaulted ceiling in the expansive family room anchored by a custom-designed fireplace, built-ins, and decorative millwork. Continue the fun in the adjoining game room, complete with a walk-around wet bar, a bay window with backyard views, and French doors to the patios.
Five bedrooms and five and a half bathrooms include a luxurious main-level primary suite. This East-facing room behind a double-door entry has beveled leaded glass French door access to the backyard and a private garden with granite step stones to a fountain. This elegant bedroom has a high coffered ceiling and fireplace with a golden Carrera marble surround, a carved mantel, recessed lighting, and decorative millwork. Step into the impressively designed en suite featuring bookend slabs of marble on the walls, reaching marble crown molding, a walk-in shower with dual showerheads, a jetted tub, and dual vanities. A dressing room is a spacious addition to the walk-in closet that features custom built-in cabinetry. Four bedrooms and three bathrooms on the upper level include two with a front-facing balcony and two with backyard views. The bathrooms are beautifully designed with marble finishes, single and dual vanities, and tub/shower combinations.
Multiple vignettes, including honed granite patios with polished granite borders, offer spacious entertaining areas to enjoy views of the rose gardens, lush wrap around lawn, manicured boxwood, landscape, and custom-designed swimming pool, spa, and fountain with Italian mosaic tile inlays and custom lighting. Gather with family and friends around a granite table in front of a carved marble fireplace or stroll through the gardens, raised beds, and multiple fruit trees while enjoying the ultra-private and tranquil setting.
