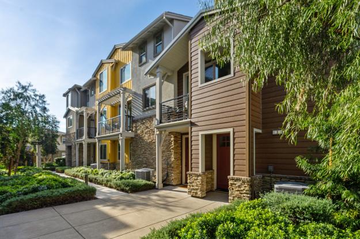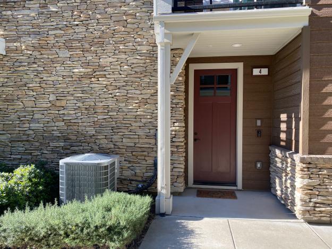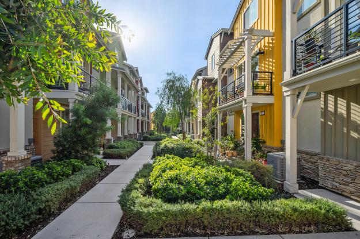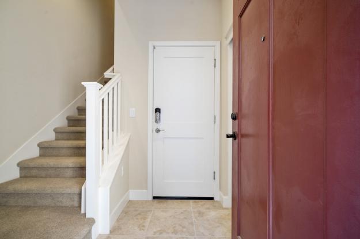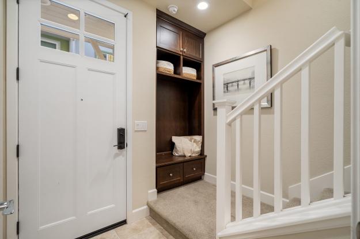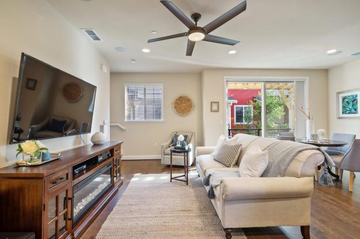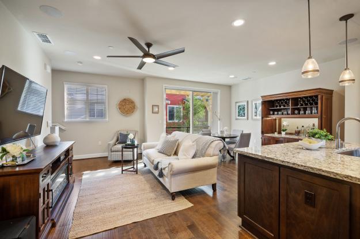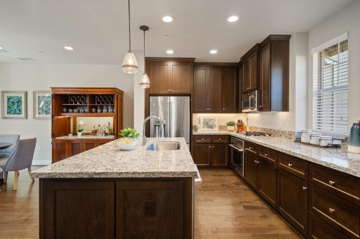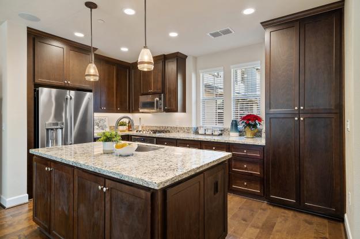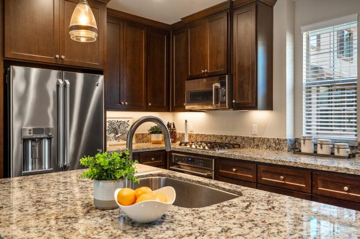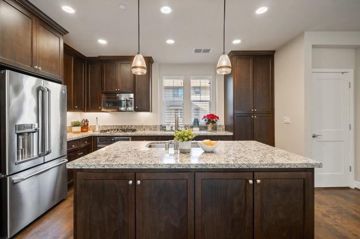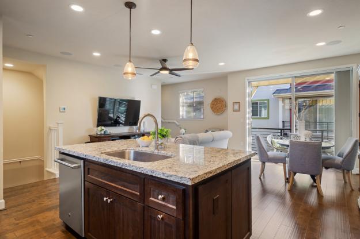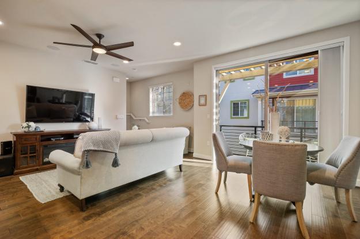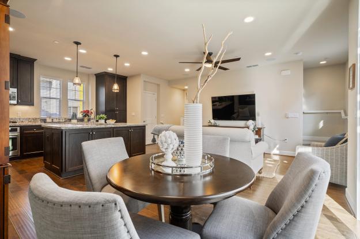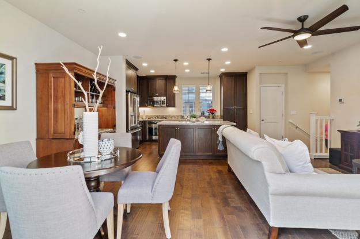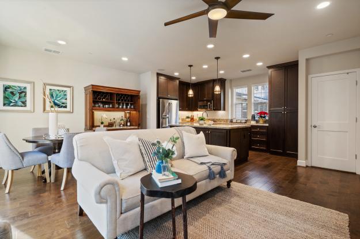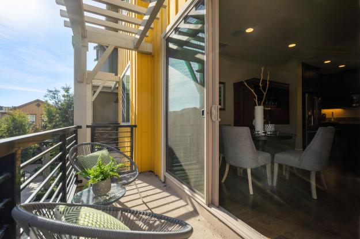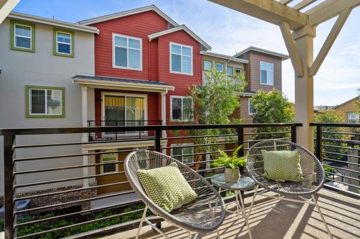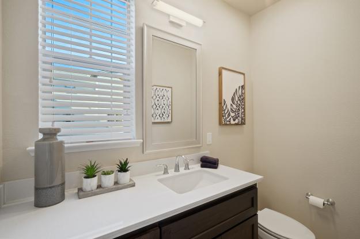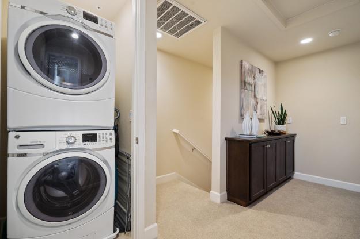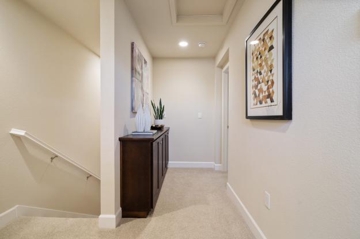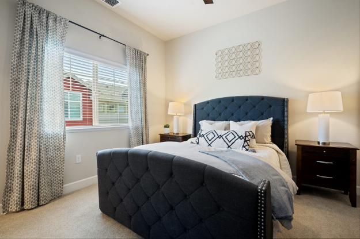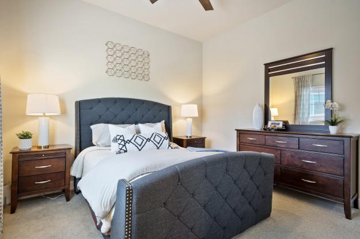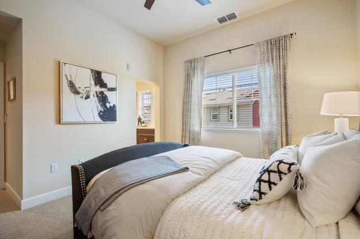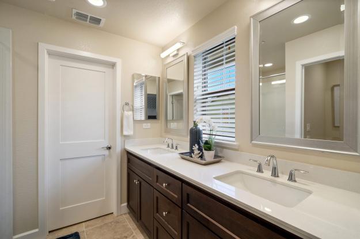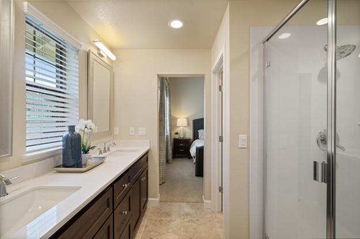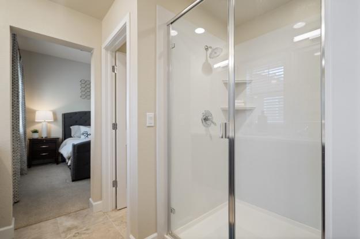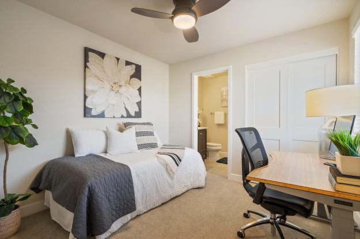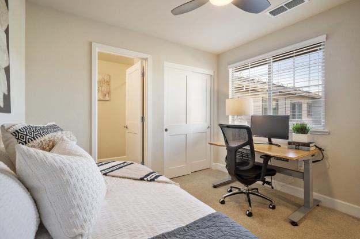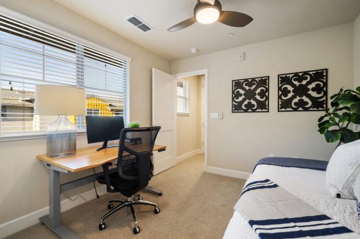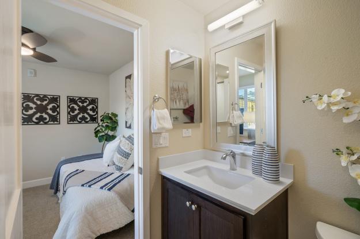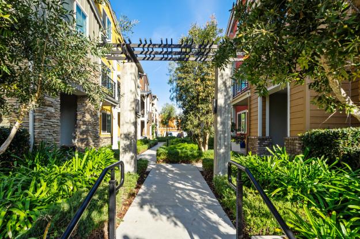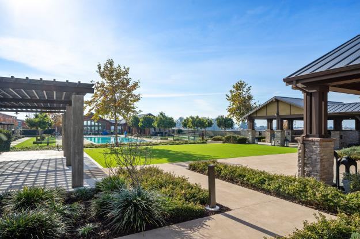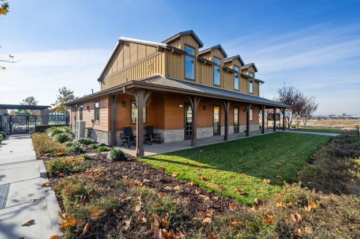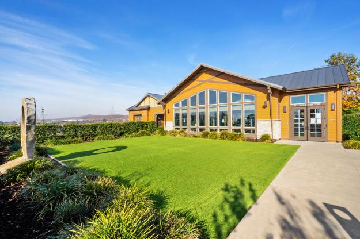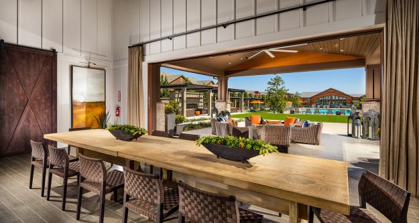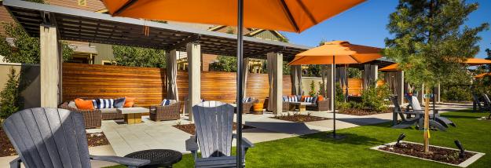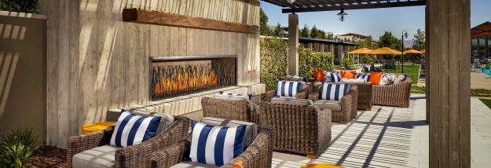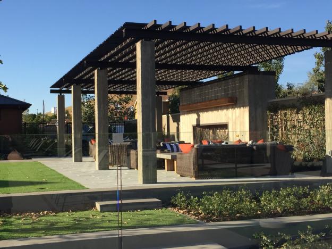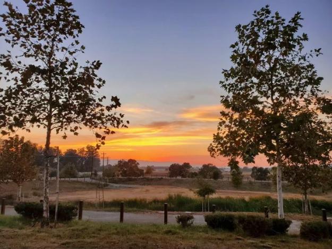319 Basswood Cmn #4, Livermore — SOLD: $683,500
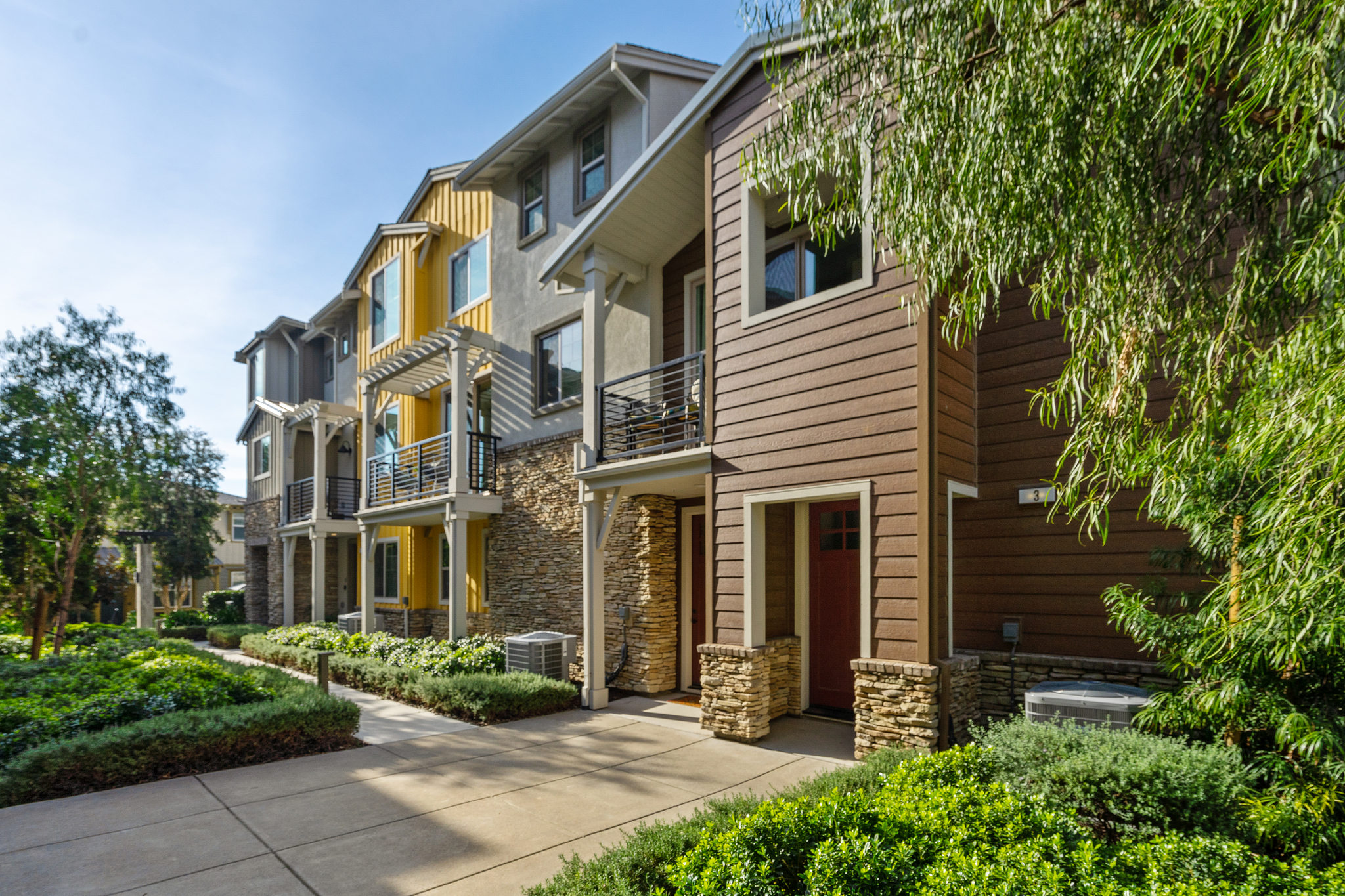
Details
2 Beds
2.5 Baths
1254 Sq Ft
0
Represented Seller
Seller will credit up to 1% of purchase price for buyer’s closing costs! In the sought after Sage community sits move-in ready town home style condo offering resort style living. Immaculately upgraded, the 2 bedroom, 2.5 bath tri-level 1254 SF home features a desirable floor plan with a chef’s kitchen, dining and living area plus a covered balcony. The chef inspired kitchen is equipped with stainless steel appliances, granite countertops, and pendant lighting hanging over the expansive island. Birch hardwood floors run throughout the main living area with an attached powder bathroom. The generously sized master bedroom presents upgraded carpet and vaulted ceilings with a walk-in closet and luxurious master bathroom highlighted by quartz counters and dual vanities. The nearby bedroom also has an attached tiled bathroom with a large closet. Beautiful finishes like the home theater speakers, woods blinds, neutral paint throughout, laundry closet with stackable W/D and built-in cabinetry complete this Livermore condo. Equipped with a tankless water heater, the attached 1 car garage is prepped with a charging station and there is guest parking as well. Relax by the community pool and spas in a cabana and exercise in the indoor fitness center, on the fitness and bike trails, and on the outdoor yoga lawn. Other community amenities include a playground, art walk, BBQ area, fireplace area, community gardens, basketball court, outdoor ping pong and bocce ball courts.
