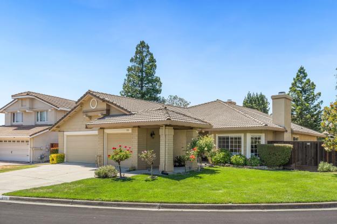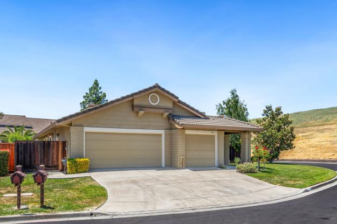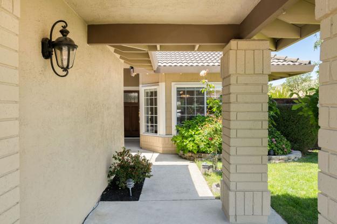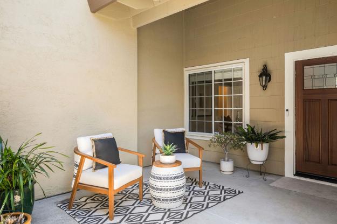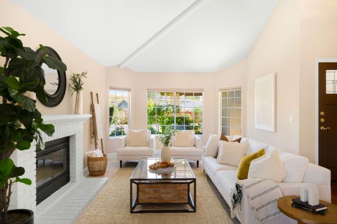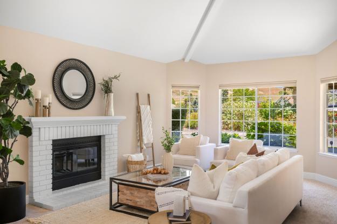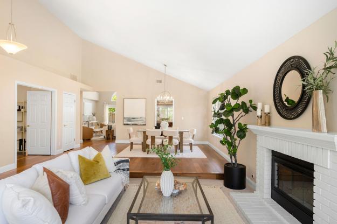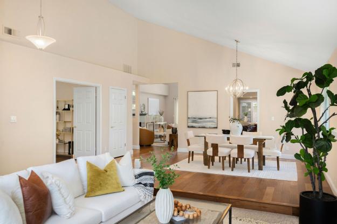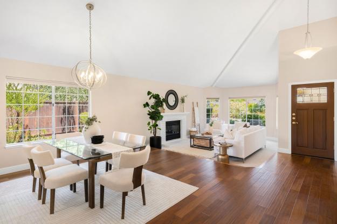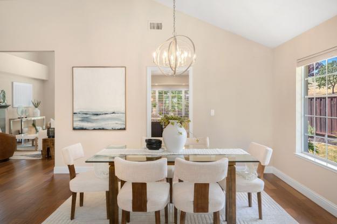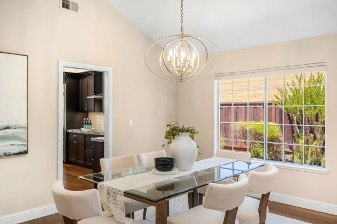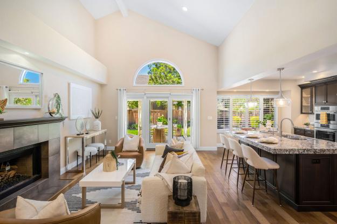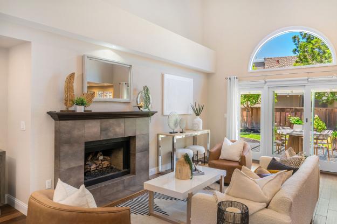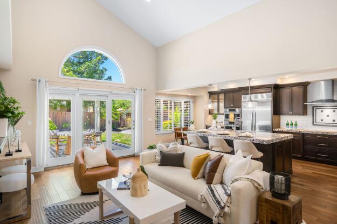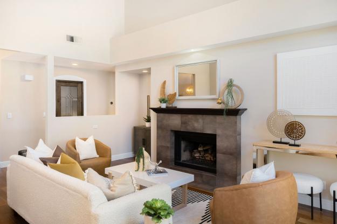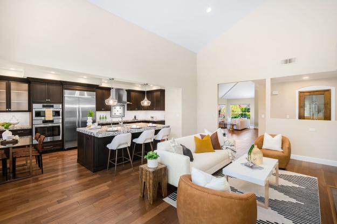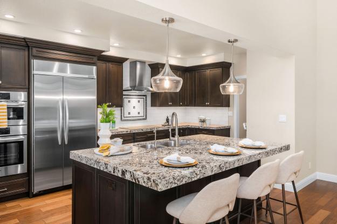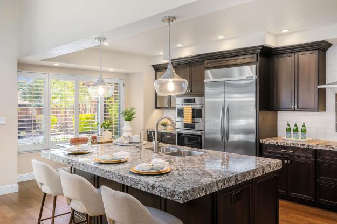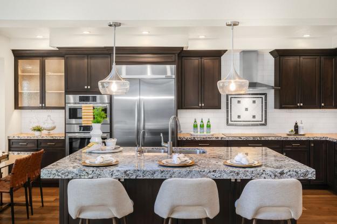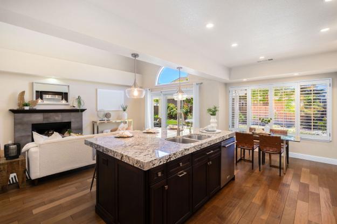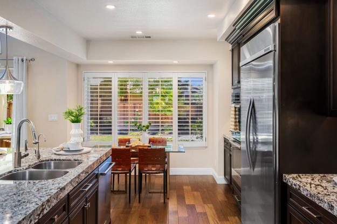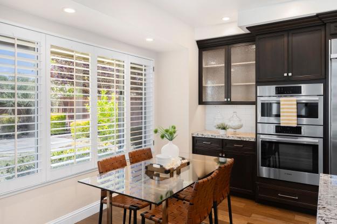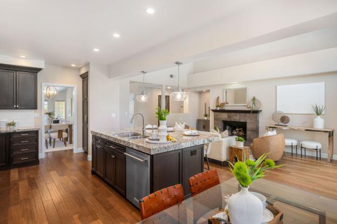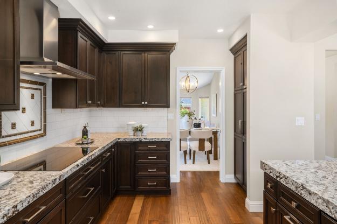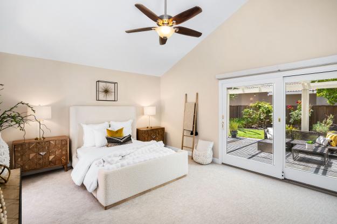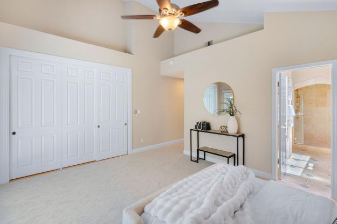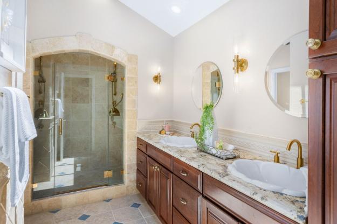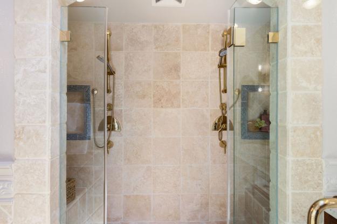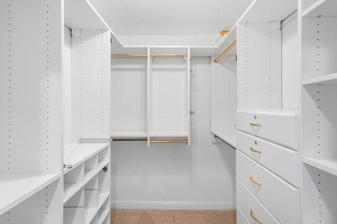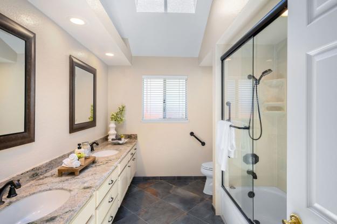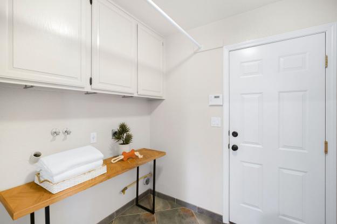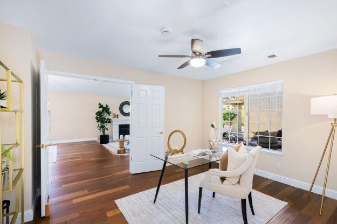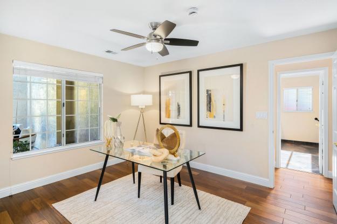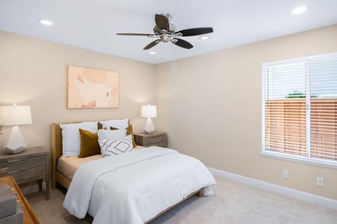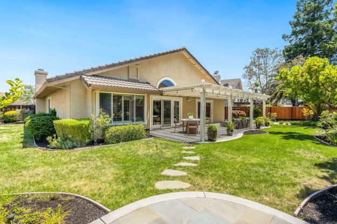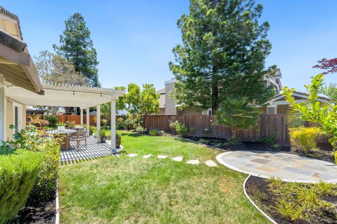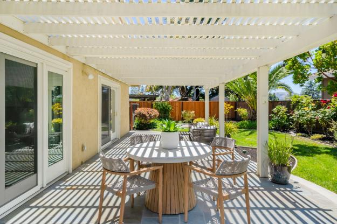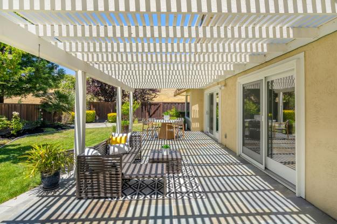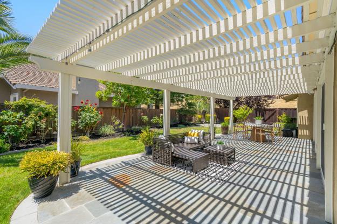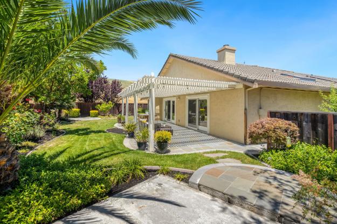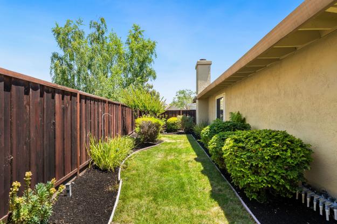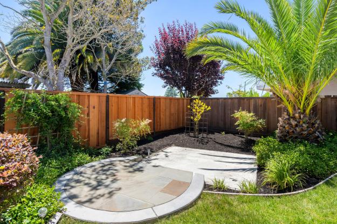3111 Marble Canyon Pl, San Ramon — SOLD: $2,000,000
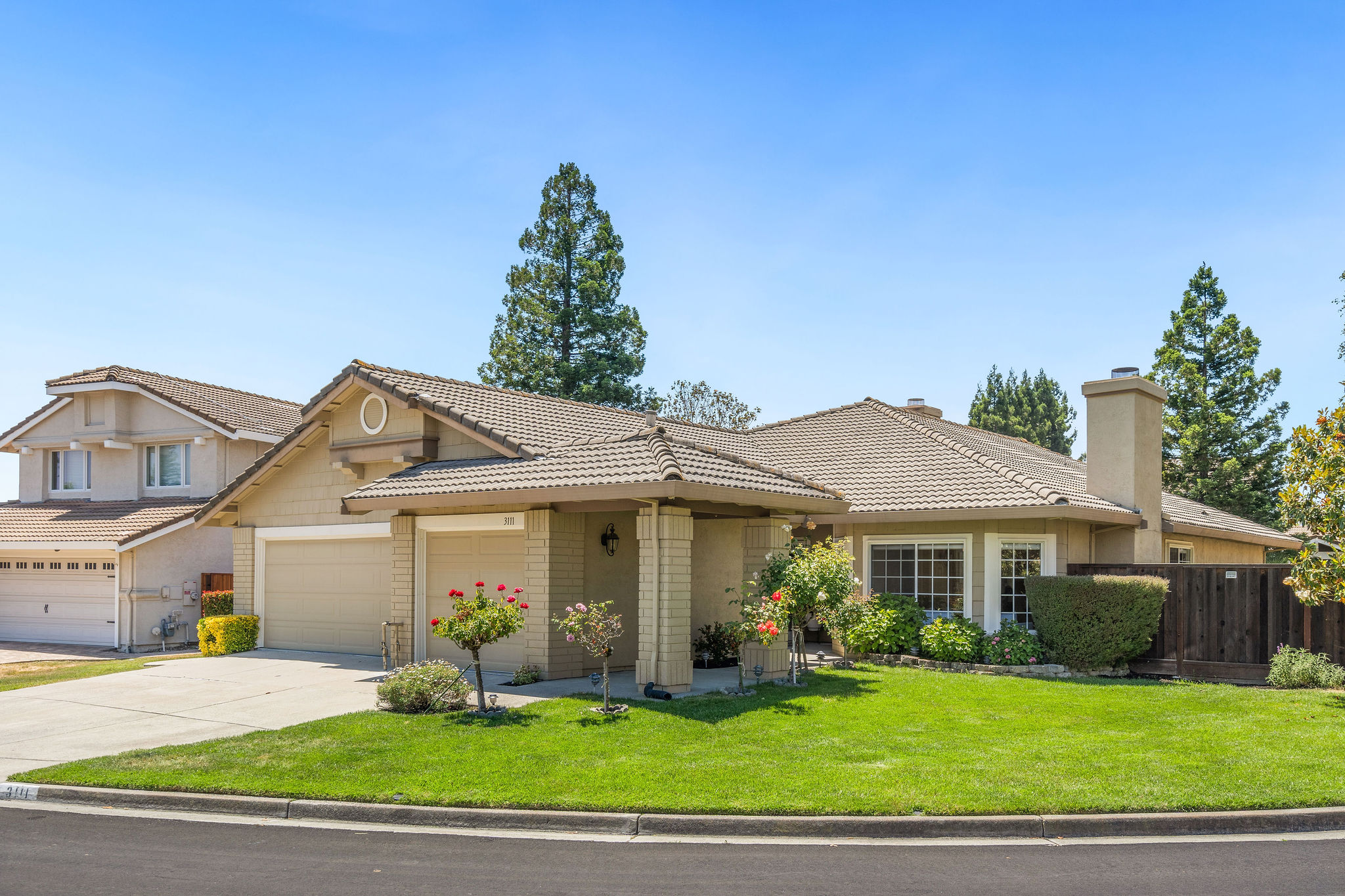
Details
3 Beds
2 Baths
2290 Sq Ft
.16 Acre Lot
Represented Seller
Nestled in the coveted Canyon Crest neighborhood, this single-story home is located on a tranquil cul-de-sac and offers breathtaking hillside views. The East facing home boasts an abundance of natural light, and beautiful hardwood floors throughout. The front-facing living room features a cozy gas fireplace, and soaring vaulted ceilings that seamlessly transition into the formal dining room. The stunning kitchen is a chef's dream, appointed with an oversized breakfast bar island, top-of-the-line stainless steel appliances, breakfast nook, tile backsplash, and granite countertops. Adjacent to the kitchen, the inviting family room offers high ceilings, another gas fireplace, and direct access to the backyard, creating a perfect space for relaxation and entertaining. The spacious primary bedroom is a serene retreat, complete with dual closets, including a walk-in with custom built-ins, and private access to the backyard. The ensuite bathroom is highlighted by dual sinks and a luxurious stone shower with dual shower heads. Two additional bedrooms down the hall share an updated hall bathroom, providing ample space for family or guests. Surrounded by lush landscaping with views of the open space, the flat backyard has an oversized stone patio shaded by a large pergola, a wrap-around lawn, and a spa hookup. Additional highlights include a laundry room with storage, custom blinds, and a three-car garage equipped with a Tesla charger, ample storage, and a custom workspace. Conveniently located near Bishop Ranch, FWY access, & top-rated schools.
