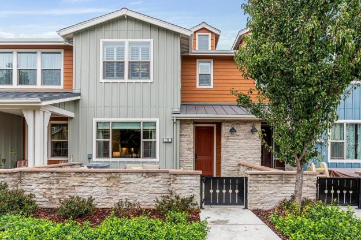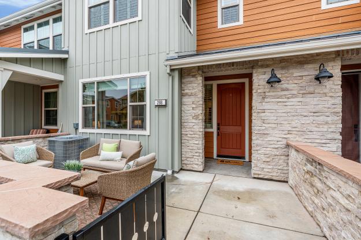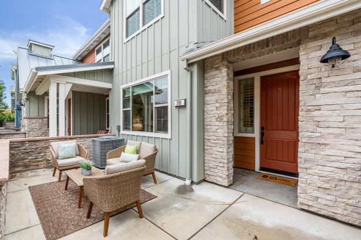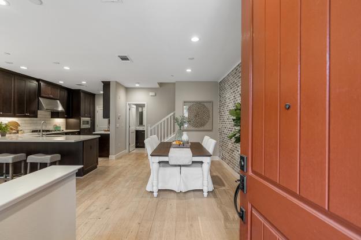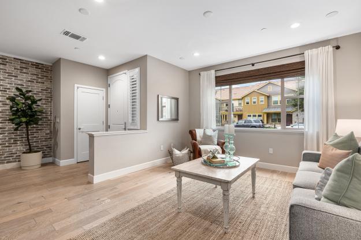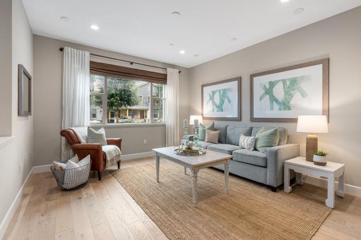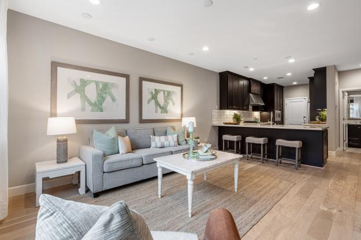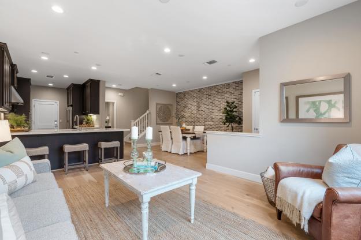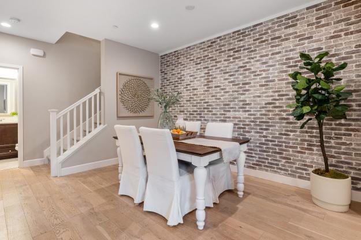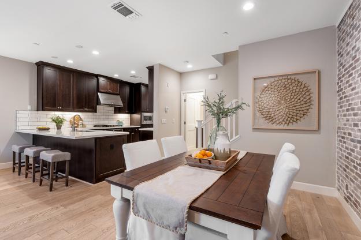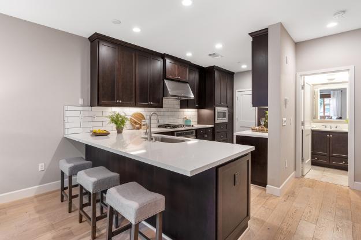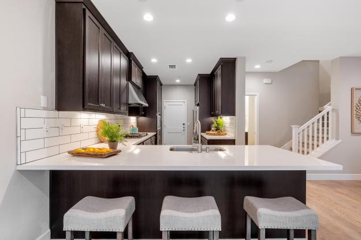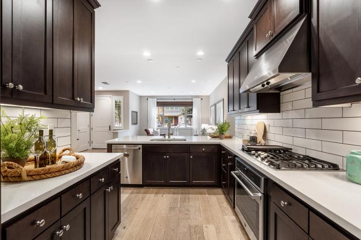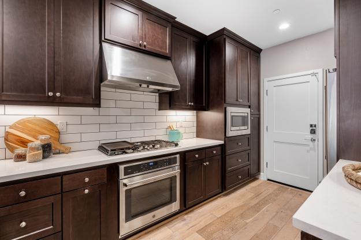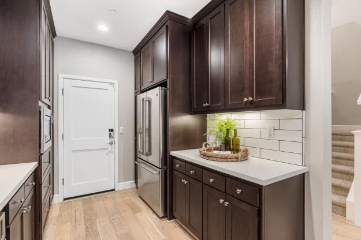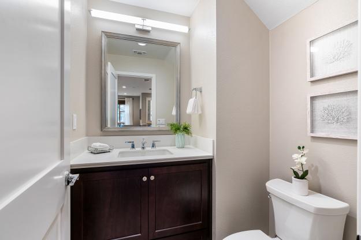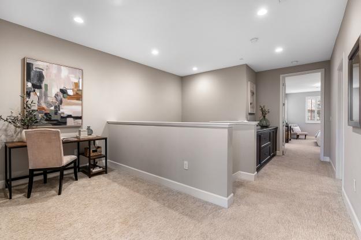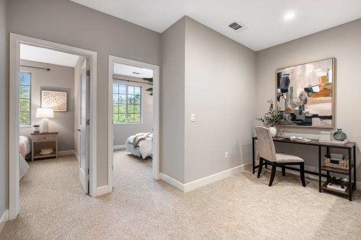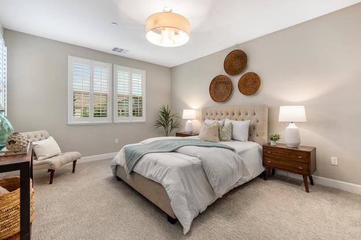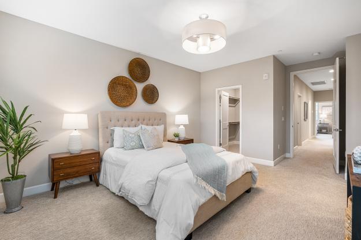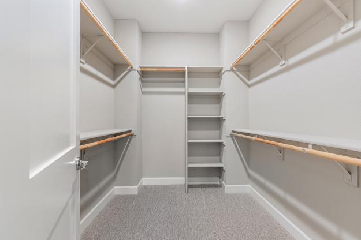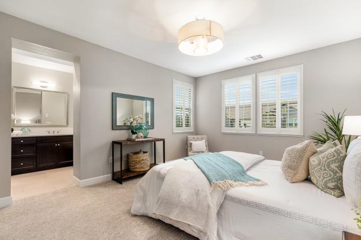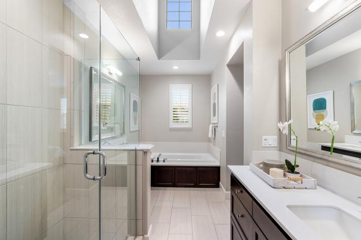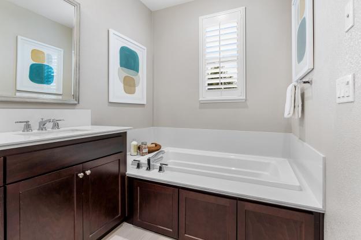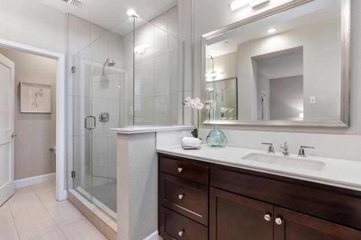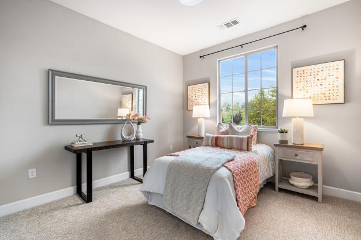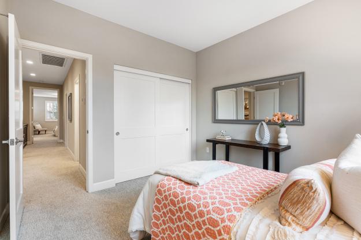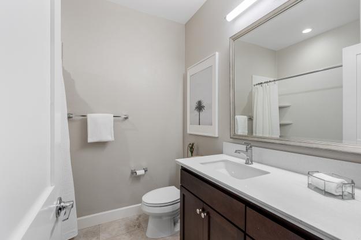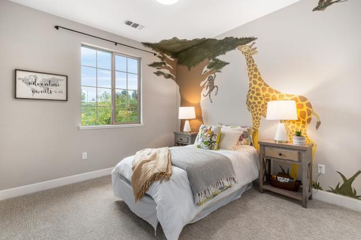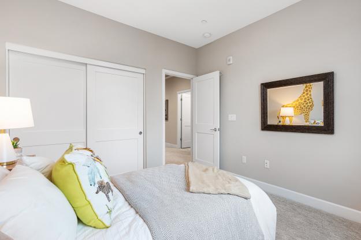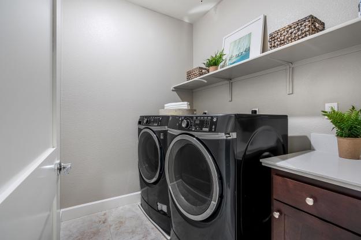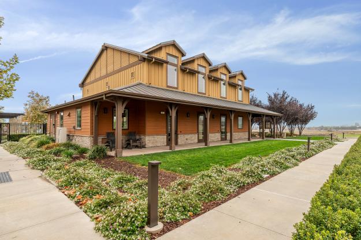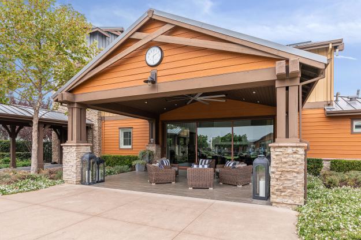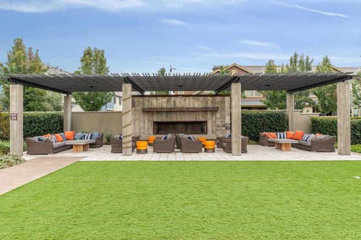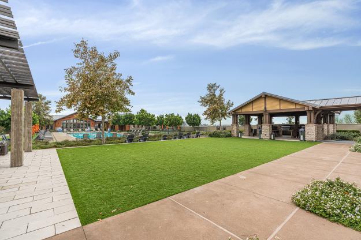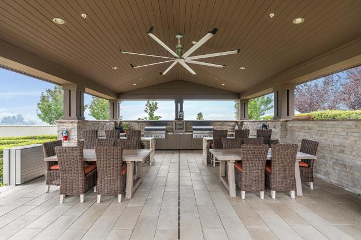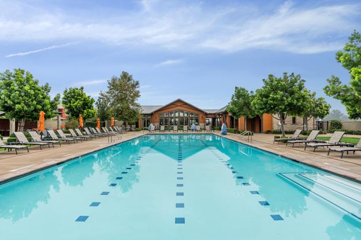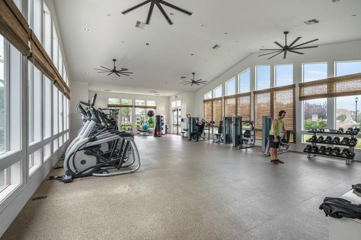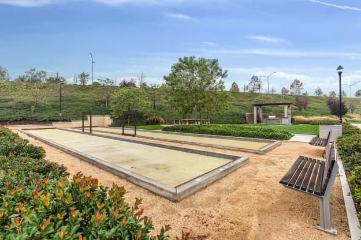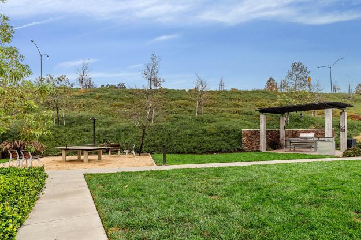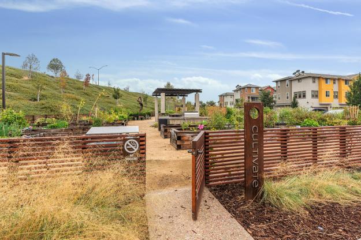288 Fennel Way, Livermore — SOLD: $998,000
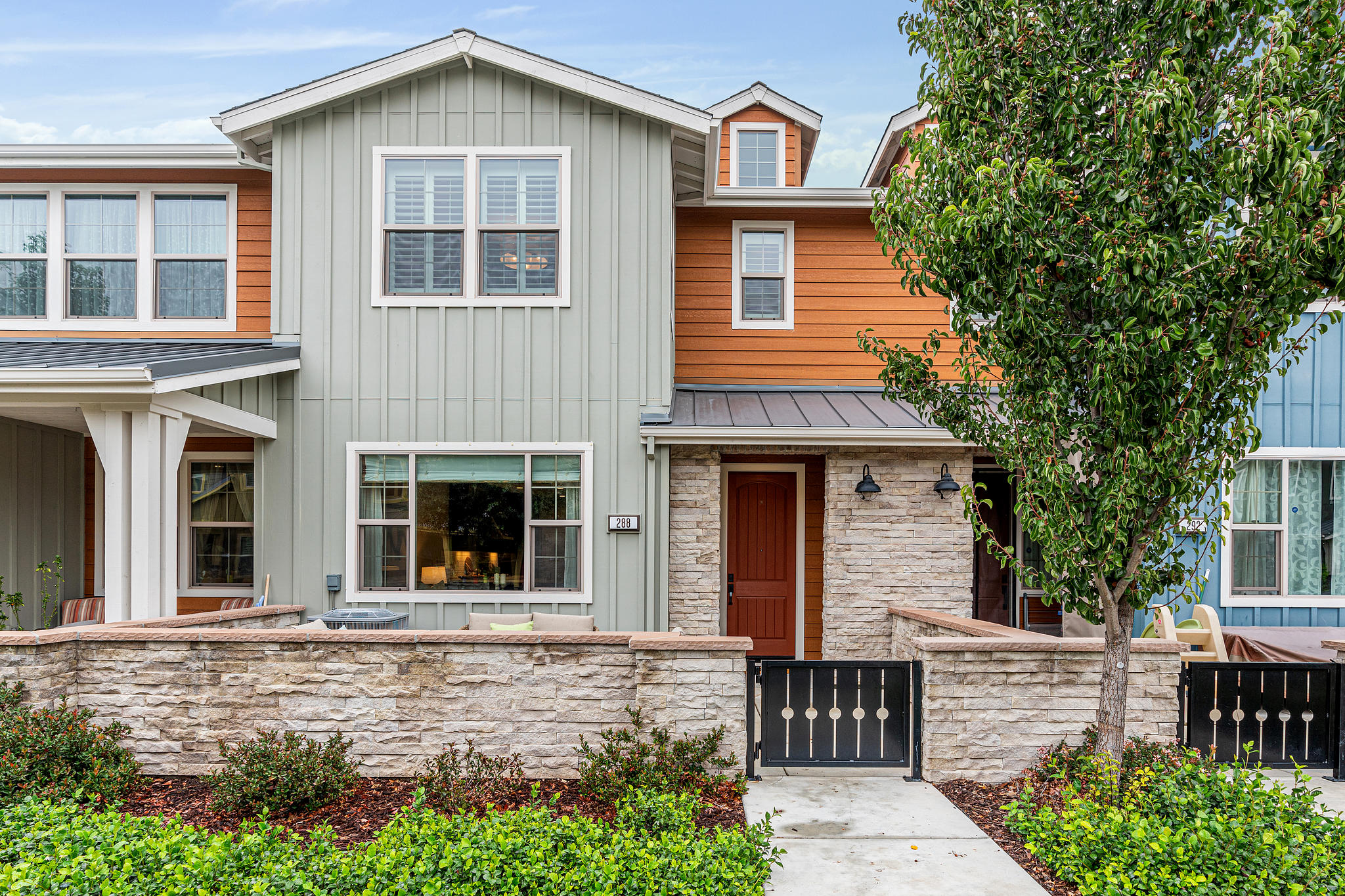
Details
3 Beds
2.5 Baths
1646 Sq Ft
0 Sq Ft Lot
Represented Seller
Situated in the amenity-rich Sage complex, this recently built home features a desirable open floor plan combining convenience, luxury, and indoor and outdoor space. High ceilings accentuate the light-filled main floor showcasing a spacious dining area highlighted by an exposed brick wall, and an oversized living room flowing effortlessly into the stunning kitchen. The gourmet kitchen is beautifully appointed with stainless steel and Café appliances, quartz counters, tile backsplash, and an accommodating breakfast bar. There is a half bath on the first floor for guests. On the second floor, there is the primary bedroom, 2 secondary bedrooms with hillside views, 2 bathrooms, a laundry room and a loft - ideal for an office or play area. Centered by a sleek light fixture, the primary bedroom has a walk-in closet and luxurious bath offering a soaking tub, stall shower, skylight and dual vanities with quartz counters. Gather with family and friends on the front patio – perfect for entertaining and lounging. Designer finishes include French Oak hardwood floors, crown molding, plantation shutters, wired for surround sound and upgraded carpet. There is an attached two car garage with a storage cubby, electric car charging port as well as on street/guest parking. Additional highlights include dual zone HVAC, fire sprinklers, water softener system and wifi enabled thermostats. Community amenities consist of a fitness center, playground, walking trails and garden walk, clubhouse, pool + spa with cabanas, barbecue and picnic areas, yoga lawn, Bocce ball and basketball courts, table tennis, community garden and social events. Located close to freeways, BART, outlet shopping mall, wineries, restaurants, top-rated schools and more! Don’t miss this amazing opportunity of tranquil living in this resort-inspired community.
