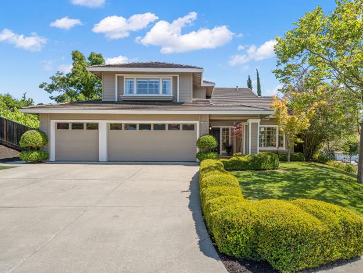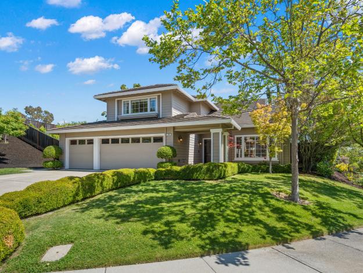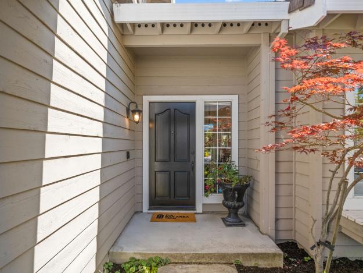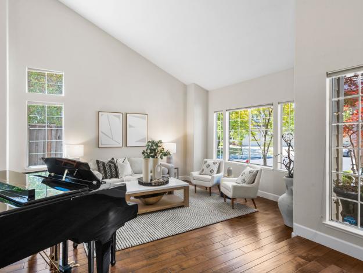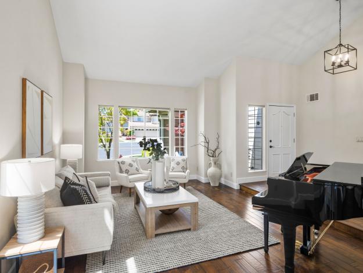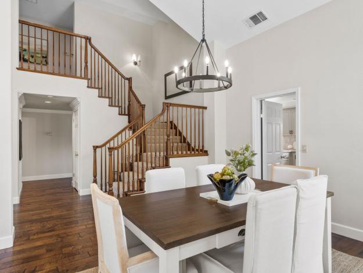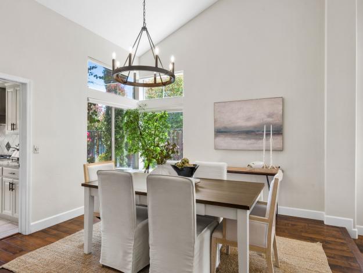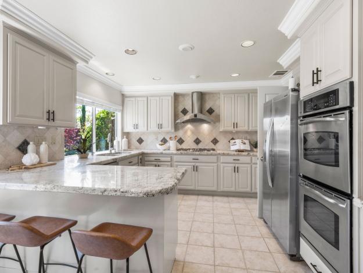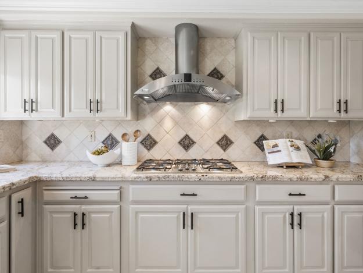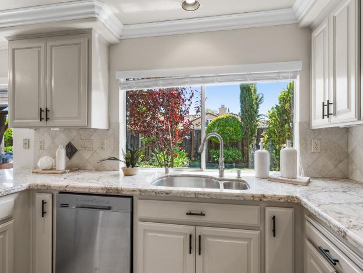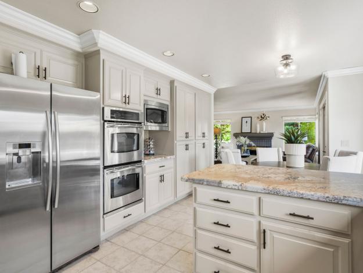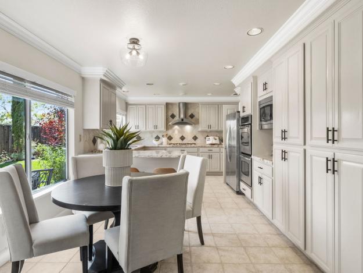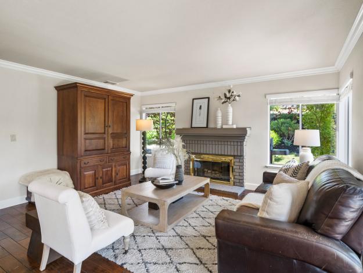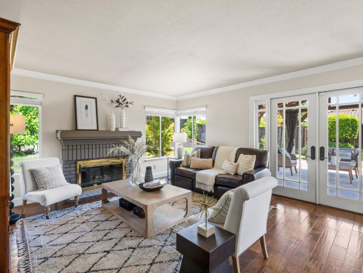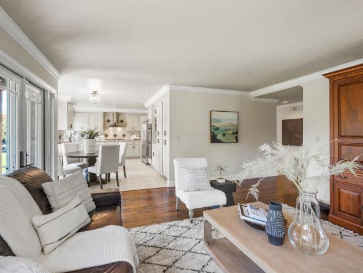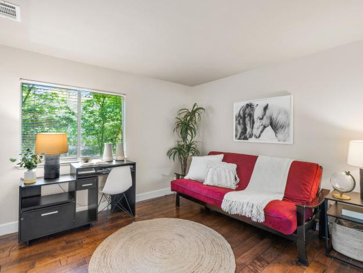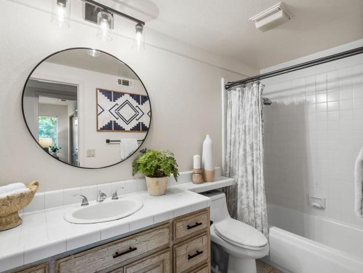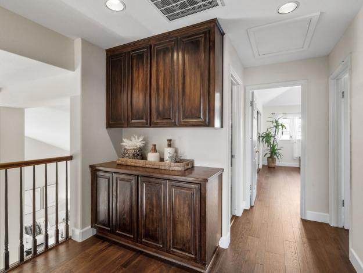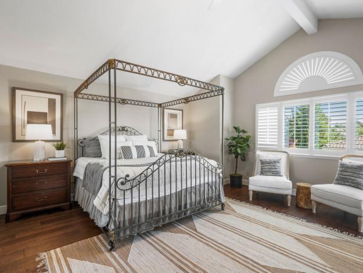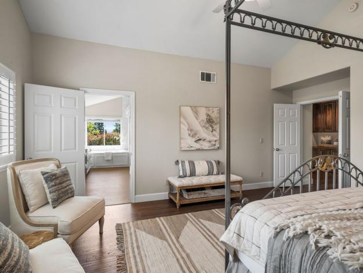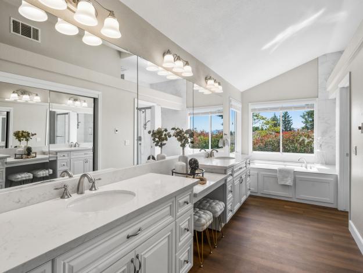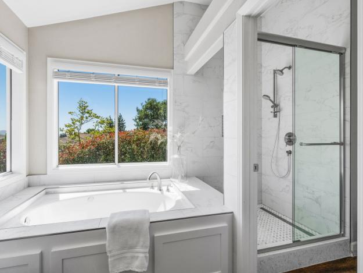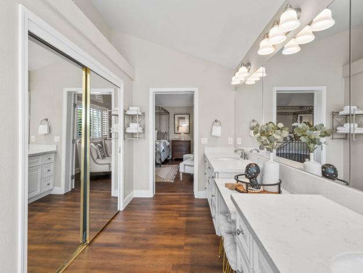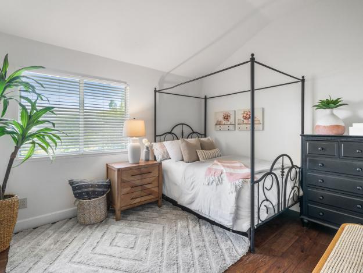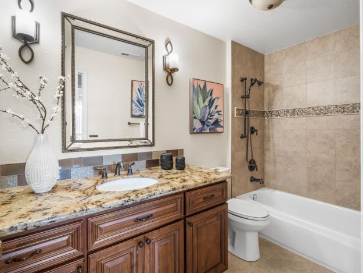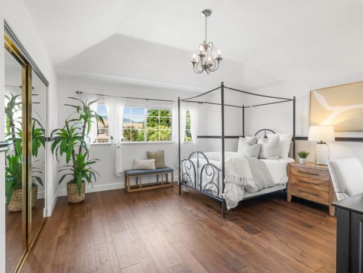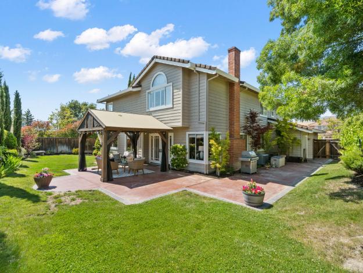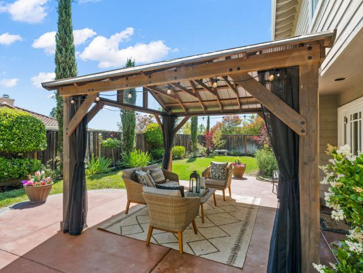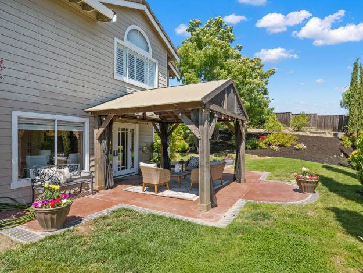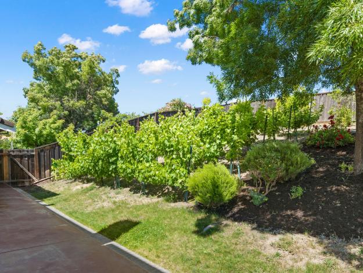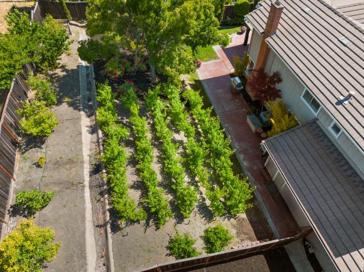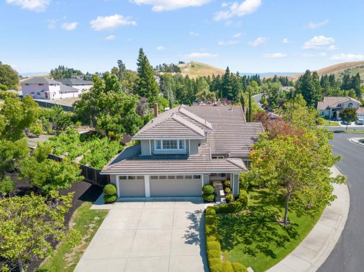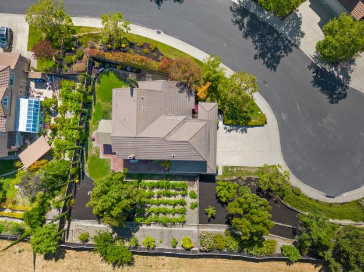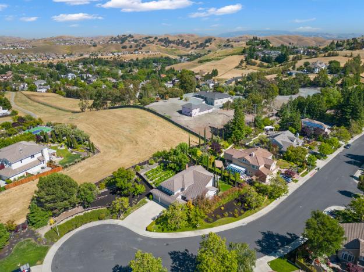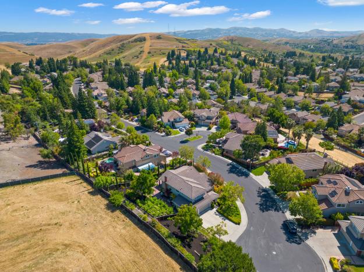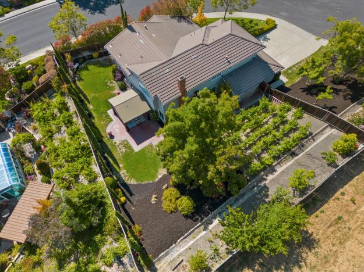246 Viewpoint Drive, Danville — SOLD: $1,930,000
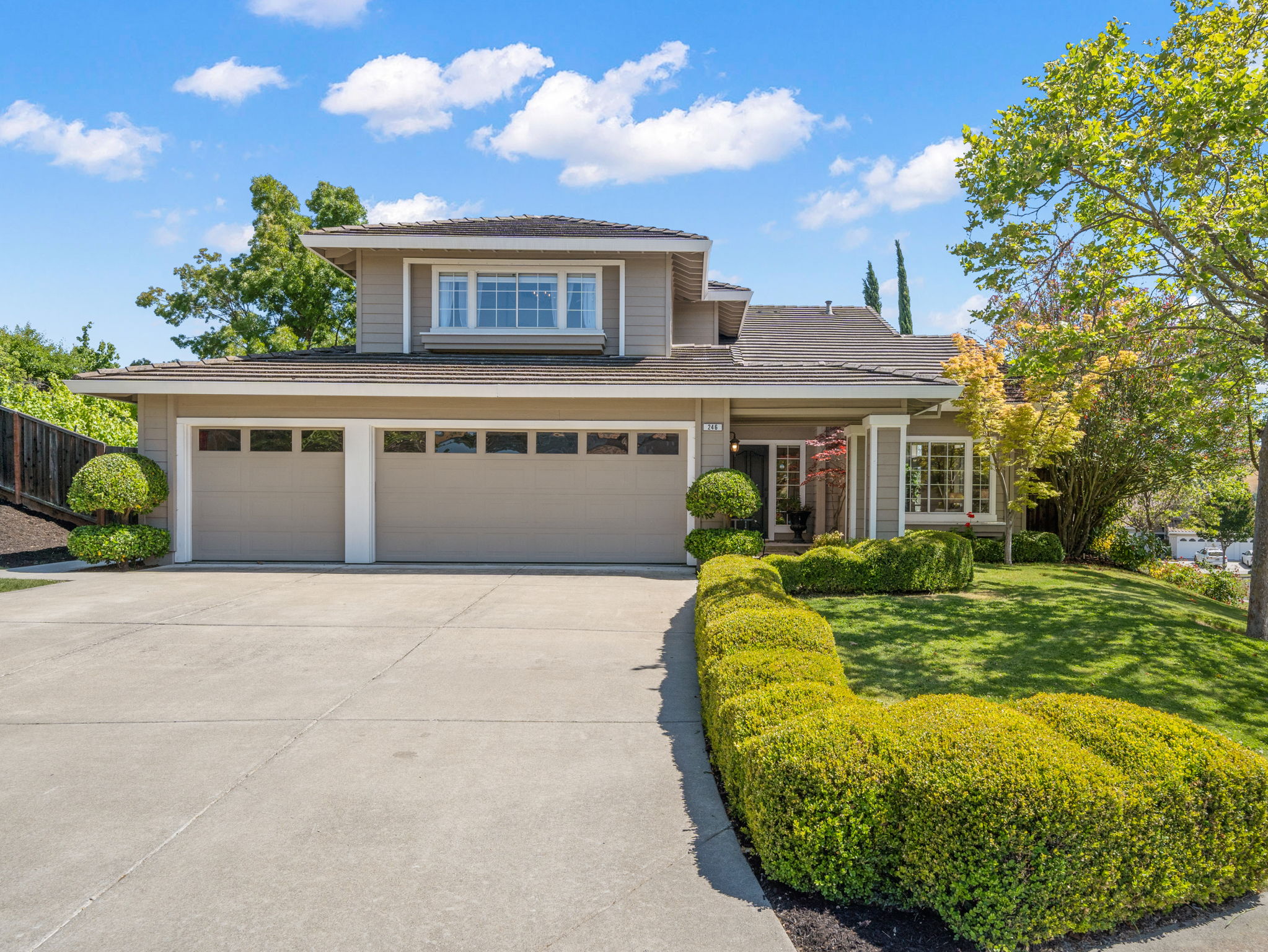
Details
4 Beds
3 Baths
2568 Sq Ft
.38 Acre Lot
Represented Seller
This Northfacing home is nestled at the end of a quiet cul-de-sac, ensuring privacy and tranquility in the Vista Tassajara neighborhood. Step inside this beautiful two story home and be greeted by the elegance of hardwood flooring, vaulted ceilings, crown molding and new interior paint and light fixtures throughout. The main level boasts a spacious living room and dining room, perfect for hosting gatherings and entertaining. The kitchen is appointed with granite countertops, stainless steel appliances, breakfast bar, and ample storage space for all your kitchen essentials. Adjacent to the kitchen, the family room awaits, complete with a cozy brick fireplace and access to the outdoor patio, allowing for seamless indoor-outdoor living. For guests, there is a convenient downstairs bedroom and a full bathroom, ensuring comfort and privacy for all. Ascend upstairs where you'll discover the oversized primary bedroom featuring dual mirrored closets, and a luxurious remodeled ensuite bathroom. Pamper yourself in the spa-like bath showcasing dual vanities plus a makeup vanity, quartz countertops, a soaking tub, and a stall shower with a bench. Continuing down the hall, you'll find two more secondary bedrooms that share a hall bathroom. Other highlights include 2 zone HVAC, and a 3 car garage with storage. The landscaped backyard is a delightful retreat, with its grass area, gardens and producing grape vines. Enjoy the outdoors to the fullest on the large patio, which features a covered pergola. Community amenities include a greenbelt, playground and pool. Near top rated schools, trails and all that the Tassajara Crossings Shopping Center and Blackhawk Plaza have to offer.
