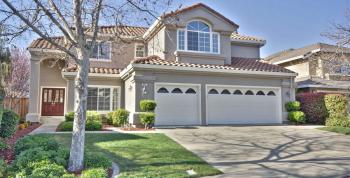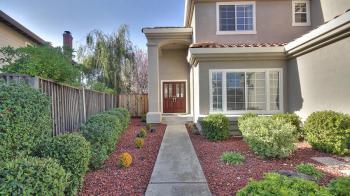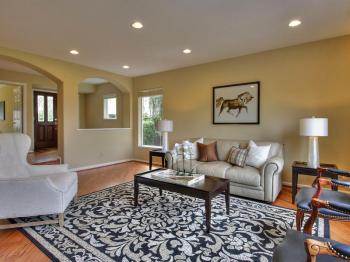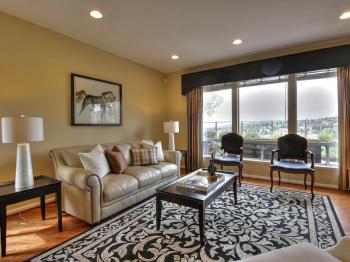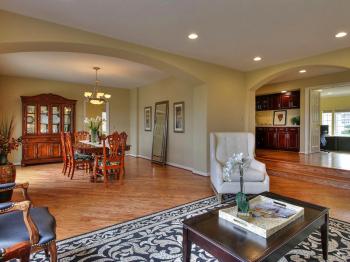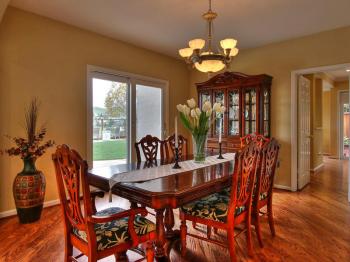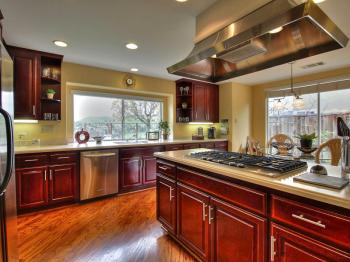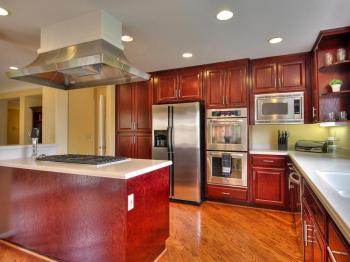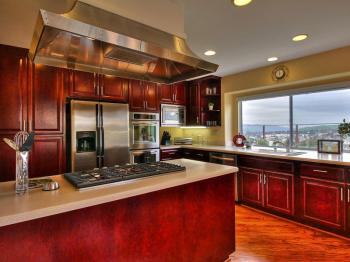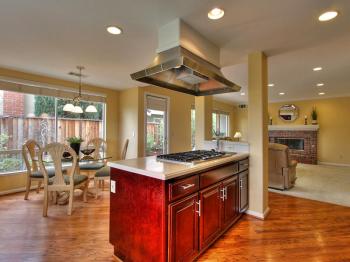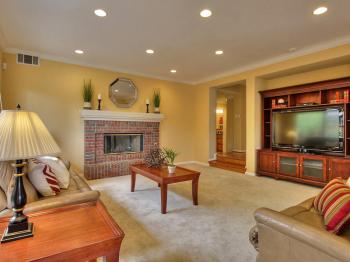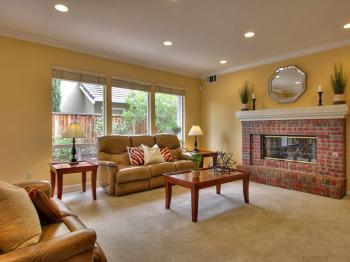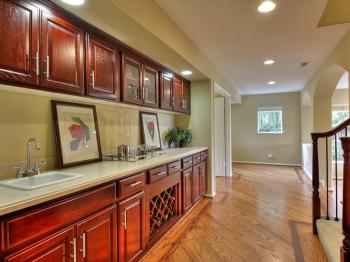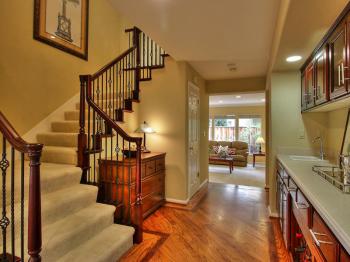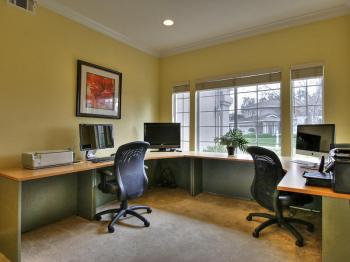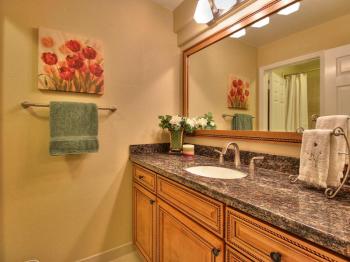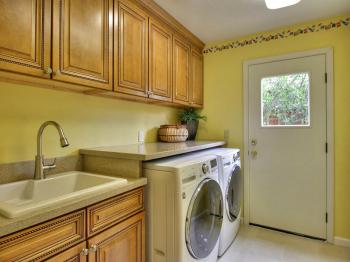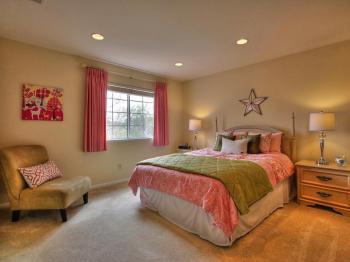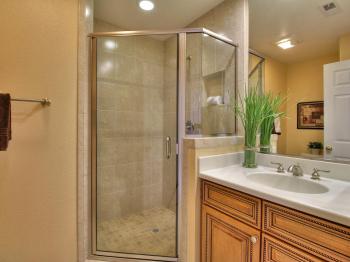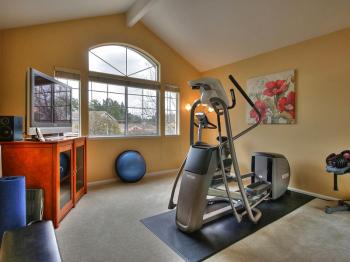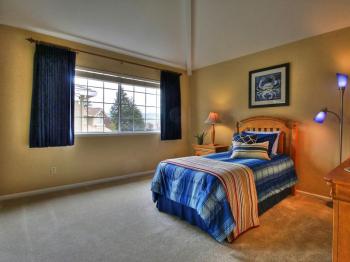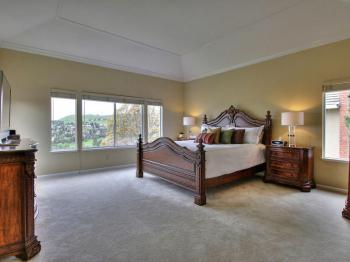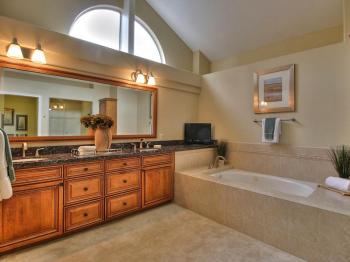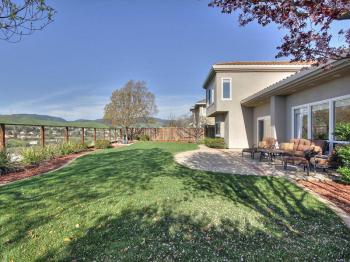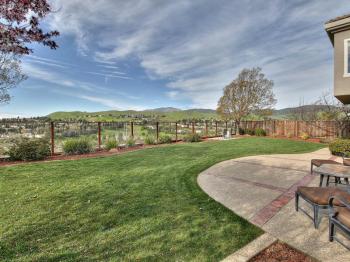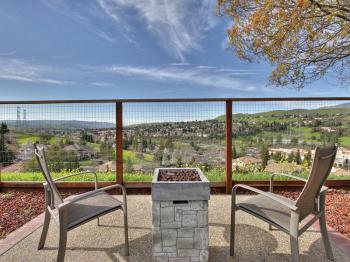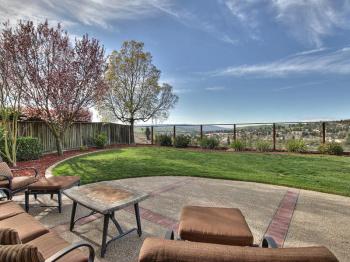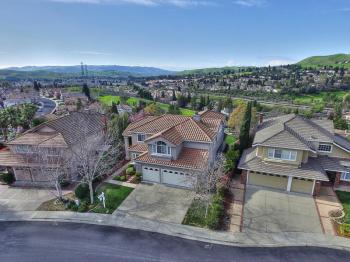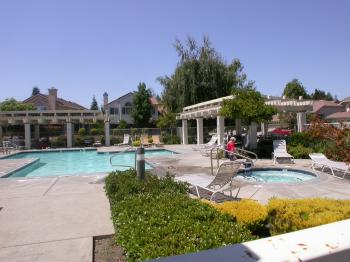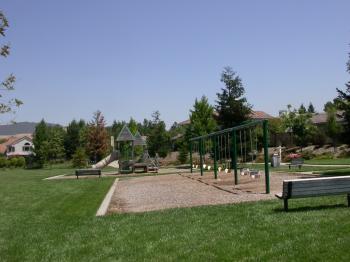245 Viewpoint Drive, Danville — SOLD: $1,450,000

Details
5 Beds
4 Baths
3782 Sq Ft
8494
Represented Seller
Beautifully renovated and expanded two-story home in Danville’s Vista Tassajara features five spacious bedrooms, a large bonus room or possible sixth bedroom, four bathrooms, and wide open entertaining space with panoramic sunset views of the Tassajara Valley and Mt Diablo. The premium level lot on a quiet and private cul-de-sac backs up to dedicated open space and green belt.
Approximately 3,782 square feet of living space includes the addition of about 400 square feet to this popular Sovereign floorplan built by Standard Pacific in 1994. In 2008, the loft was enclosed and the upstairs rooms reconfigured to create the fourth bathroom as well as a spectacular bonus room/sixth bedroom, including even more space in an expansive finished storage room. A 2011 remodel updated two bathrooms including the master bathroom with stylish granite, tile floors and with decorative tile accents.
The home features an open floor plan and thoughtful attention to detail with refinished hardwood floors, dual pane windows, plush carpeting, recessed lighting, decorative wrought iron stair railing, cherry stained cabinetry, wood blinds, crown molding, and new light fixtures.
Gentle arches define the formal living and dining rooms with oversized windows that frame the picturesque views and an Anderson French door slider that provides access to the backyard patio and gardens. A centralized wet bar with sink, built-in wine rack and storage is ideal for entertaining. The spacious family room features a wood burning fireplace with gas starter and brick hearth adjoining the dining nook and updated kitchen with cherry stained cabinetry, stainless steel dual ovens, gas cooktop and picturesque views from the double kitchen sink. A French door opens onto a side patio and quiet retreat space
A main-level guest room/office is adjacent to an updated full bathroom with granite counter and tile shower.
Upstairs, beyond the spacious landing, is a double door entry into the master retreat. The bedroom features a coffered ceiling with decorative molding and large view window, walk-in closet, additional wall closet and luxurious bathroom with vaulted ceiling, dual sink granite counter, custom cabinetry with soft-close drawers, Moen brushed nickel faucets, jetted tub and oversized tile shower.
Three additional bedrooms are spacious and include Elfa closet organizers. One room has an en suite bathroom with stylish ceramic tile. Two other bedrooms have vaulted ceilings and shared full bathroom.
Additional features include a three-car garage with workbench and storage, security alarm system with glass break sensors and motion detectors, large laundry room with deep sink, custom cabinetry, quartz folding counter and access to backyard, new water heater, and dual zone HVAC.
Community facilities include pool, spa, playground and green belt with HOA dues of just $353/quarter. Ideally located with convenient access to shopping and dining at Tassajara Crossings and Blackhawk Plaza, and within the top-rated San Ramon Valley Unified School District including Golden View Elementary, Diablo Vista Middle, and Monte Vista High School.
