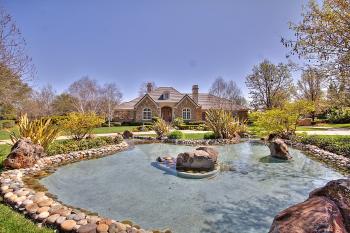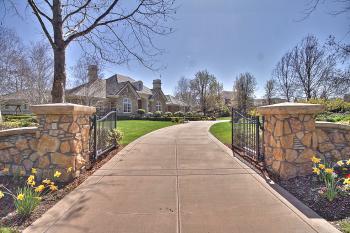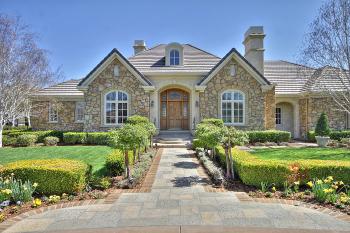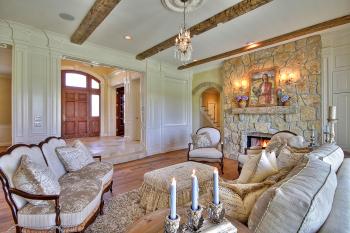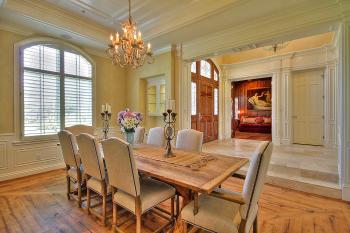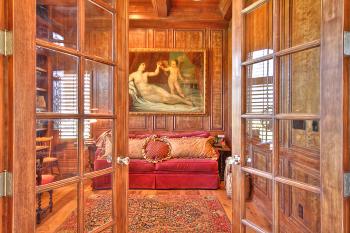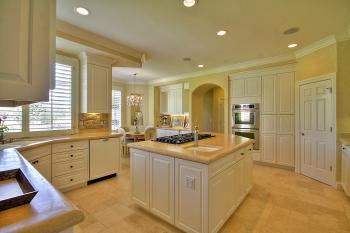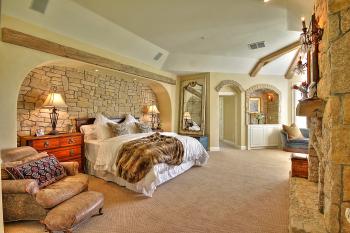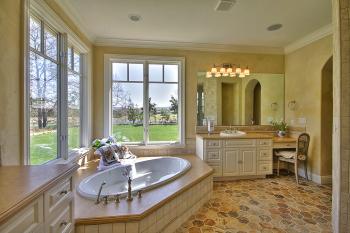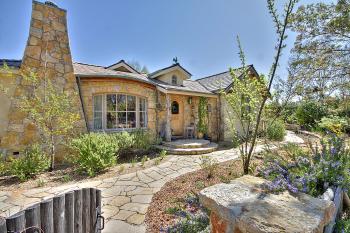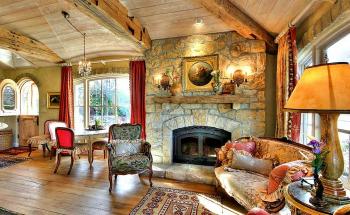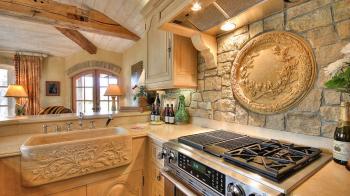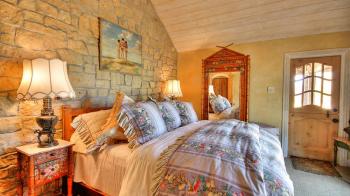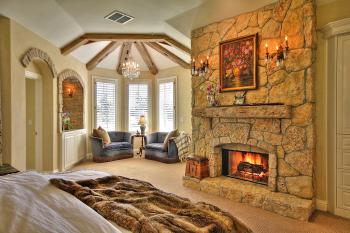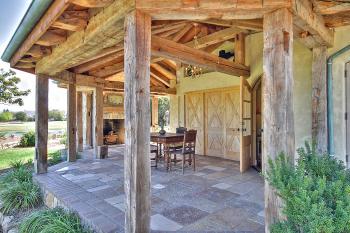2424 West Ruby Hill Drive, Pleasanton — SOLD: $2,680,000

Details
7 Beds
6 Baths
5,200 Sq Ft
1.42 acres
Represented Seller
A magnificent French country estate and three-bedroom cottage designed for one of the largest lots in Ruby Hill is nothing short of a masterpiece unparalleled in authentic European and American craftsmanship and uncompromising quality. Exquisite materials and finishes create an awe-inspiring piece of art that happens to be made of wood, plaster and stone.
The almost 4,000-square-foot home and 1,200-square-foot cottage are adorned in the soothing, soft palettes of the French countryside and take advantage of the views of its sprawling 1.42 level acres of property. This grand property stands alone as the first property inside the Ruby Hill gate providing the ultimate in privacy on every side and has a deep, front, corner front yard and circular driveway with access from West Ruby Hill Drive and Barolo Court. The front entrance, flanked by rose trees is welcoming and inviting.
The extensive use of reclaimed wood from Pennsylvania barns, limestone and a soft organic color palette creates a tremendous harmony to the home that effortlessly continues into the cottage. French lime plaster is used exclusively on the walls, limestone counter tops are featured in the kitchen and bathrooms, gorgeous Osage Rubble limestone from a western Kansas quarry, handmade and fired ceramic tiles antique French light fixtures, copper gutters, and a slate roof are but a few of the numerous highlights in the home and cottage.
Additionally, every room in the house and cottage guarantees a view of manicured lawns, natural stone and blooming rose gardens in the forefront, and the Ruby Hill lake, golf greens and luscious rolling hillsides in the distance.
Main Home: Four bedrooms, three and a half bathrooms includes a second master suite/game room/bonus room, formal library, formal dining room, spacious living area, sauna, wet bar, wine cellar, three stone fireplaces, gourmet kitchen, and butlers pantry.
Cottage: Three bedrooms, two bathrooms in addition to an outdoor living room and dining room with stone fireplace, custom windows, flooring and alder cabinets, fireplace, and private gardens designed by Pat Wagner, a contributor to House & Garden TV.
Outdoors: Large 1.42-acre level park-like setting, three front wading pools on two levels, deep setback from street, gated entry from two sides, mature landscaping, side garage, lawn, flagstone walkways, more than 250 rose bushes and hundreds of flowering bulbs, and an outdoor kitchen with mounted flat screen TV, three car garage with room for a golf cart.
Main Features:
| Listing Status | Active | Year Built | 1997 |
| Garage | 3.0 | Floors | 1 |
| Rooms | 14 | Full Bath | 5 |
| Half Bath | 1 | School District | Call School District |
| School District2 | Call School District | School District3 | Call School District |
| School District | Pleasanton (925) 462-5500 | County | Alameda |
| Fees | $215.00 | Rental Price | $0 |
| Zoning | 1001 | Subdivision | Ruby Hill |
Additional Features:
| Amenities | Club House Greenbelt Playground Pool Security Gate Tennis Court(S) | Bathroom Description | Shower Over Tub Solid Surface Tile Updated Baths |
| Construction | Stone Stucco | CONSTRUCTION STATUS | Existing |
| Cooling | Ceiling Fan(S) Central 2 Or 2+ Zones A/C | DISCLOSURES | Architectural Apprl Req |
| DOCUMENTS | Budget Bylaws Cc&R's | DOCUMENTS AVAILABLE | Other |
| Dues Frequency | Monthly | Equipment | Fire Sprinklers Garage Door Opener Stereo Speakers Built-In Water Heater Gas |
| FEE INCLUDES | Common Area Maint Management Fee Reserves Security/Gate Fee | Fireplace(S) | 4 Family Room Gas Burning Living Room Master Bedroom Stone |
| Flooring | Hardwood Floors Slate Etc. Stone (Marble Wall To Wall Carpeting | Foundation | Crawl Space Slab |
| Garage | Yes | GARAGE/PARKING | Attached Garage Int Access From Garage |
| Handicap Features | None | Heating | Forced Air 2 Zns Or More Gas |
| HOA | Yes | Kitchen Description | Breakfast Nook Counter - Stone Dishwasher Double Oven Eat In Kitchen Garbage Disposal Gas Range/Cooktop Island Microwave Oven Built-In Pantry Range/Oven Built-In Refrigerator Updated Kitchen |
| Laundry | Hookups Only In Laundry Room | Lot Description | Adj To/On Golf Course Lakefront Premium Lot |
| MASTER BATH | Solid Surface Stall Shower Sunken Tub Tub Updated Baths | Pets | Allowed - Yes |
| Pool | Community Fclty No | POSSESSION | Coe Immediate Negotiable |
| Roof | Slate Tile | Rooms | Bonus/Plus Room Guest House Kitchen/Family Combo Library Utility Room |
| SPECIAL INFORMATION | None | Style | French Country |
| TERMS | Cash Conventional | View | Golf Course Hills Lake |
| Water/Sewer | Sewer System - Public Water - Public | YARD | Back Yard Front Yard Garden/Play Patio Side Yard Sprinklers Automatic Sprinklers Back Sprinklers Front Sprinklers Side |
Extra Features:
| MLSSystem ID | CONTRA COSTA | Tax ID | 950001200100 |
| Total Acres | 1.42 |
