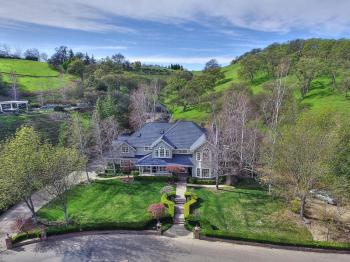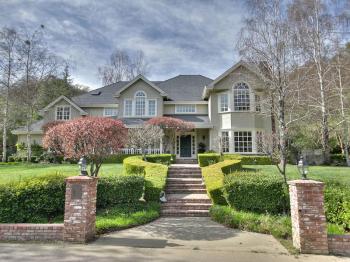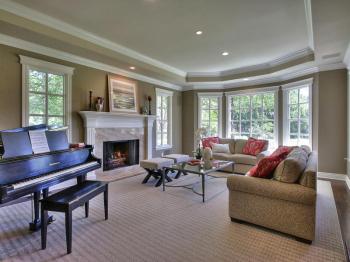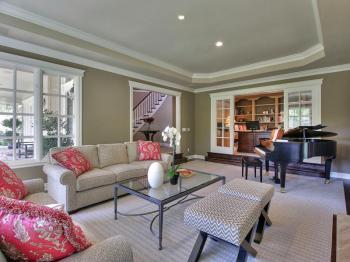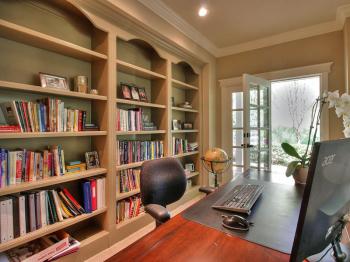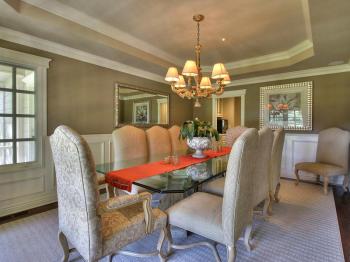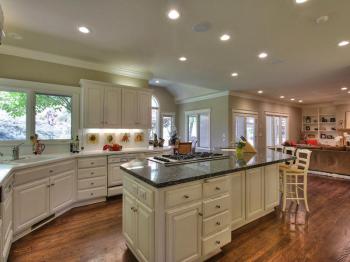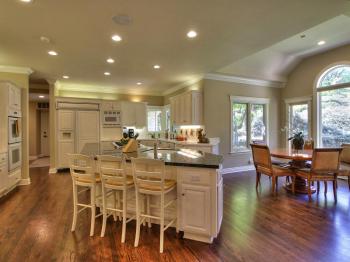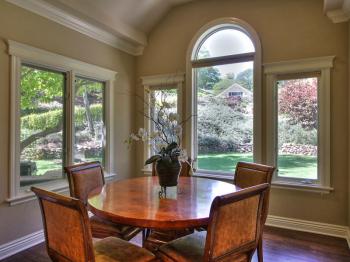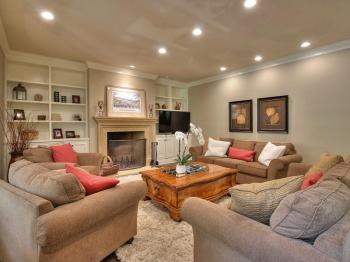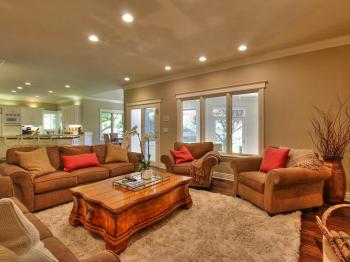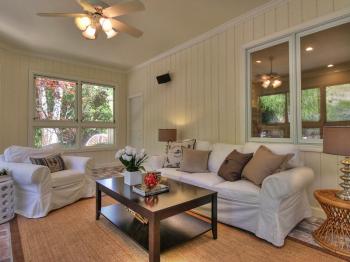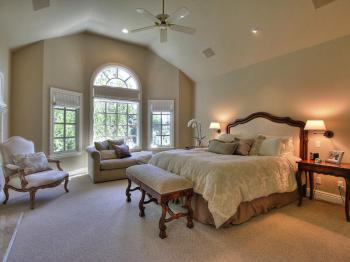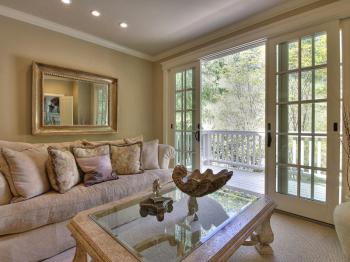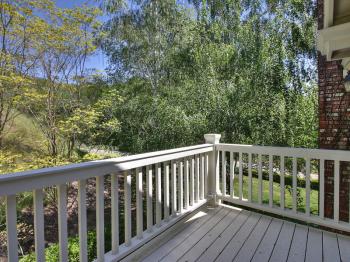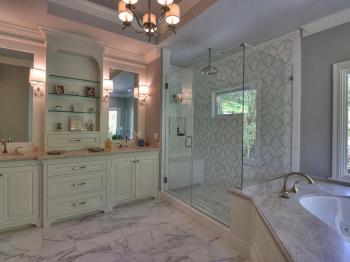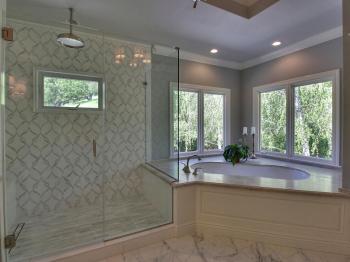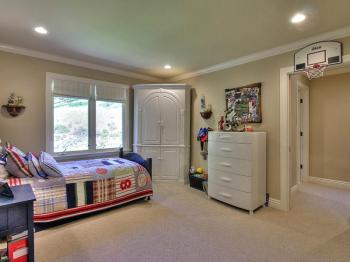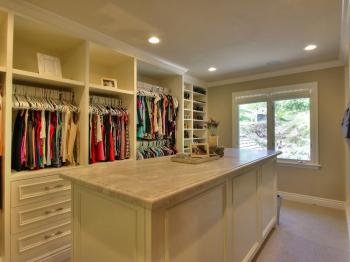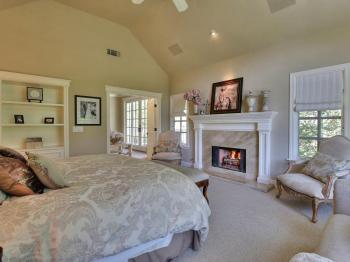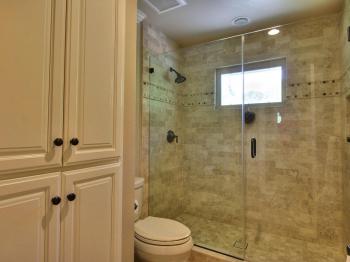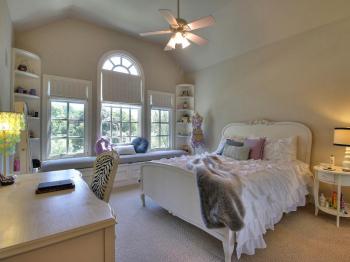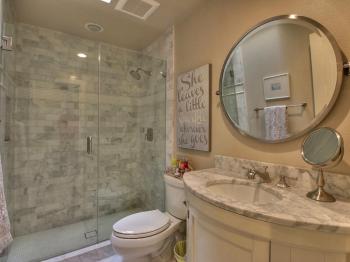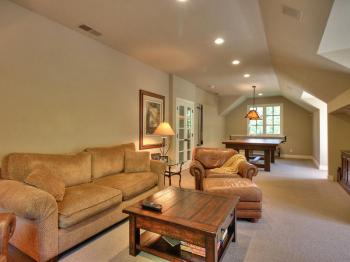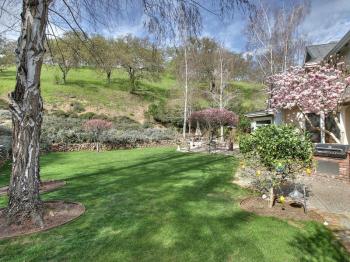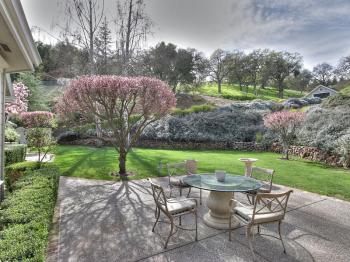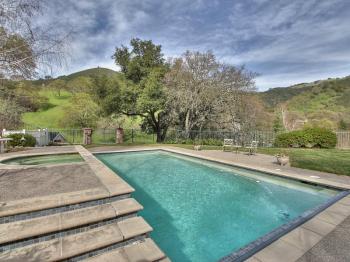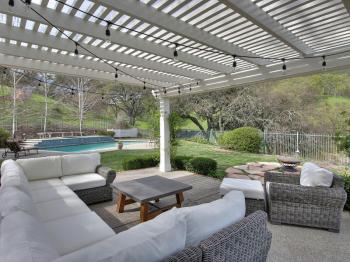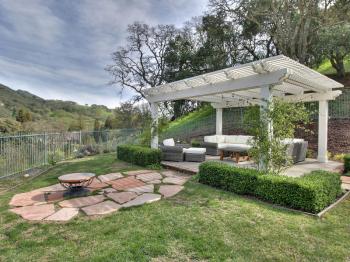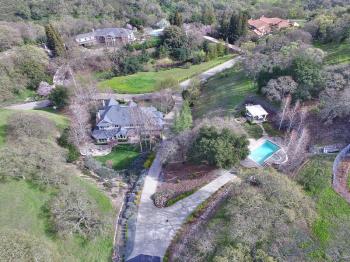2405 Diablo Lakes Lane, Diablo — SOLD: $2,975,000

Details
4 Beds
4 Full 2 Half Baths Baths
4860 Sq Ft
5.71 acres
Represented Both Buyer and Seller
A unique opportunity to own a grand and private East coast-inspired estate on rarely available Diablo property that sprawls over more than 5.7 acres and offers an ideal venue for vineyard, horses and more.
Within the coveted Diablo Country Club, the approximately 4860-square-foot, light-filled home on two levels was extensively remodeled in 2015 with classic features showcasing superb craftsmanship and updated design by renowned Lafayette architect Tim Ward of Ward-Young Architecture & Planning.
Located at the base of Mt. Diablo, the estate embraces its natural surroundings with panoramic views of the oak dotted hillsides and access to Mt. Diablo riding and hiking trails.
The spacious covered porch creates a welcoming front entrance to the foyer with dramatic chandelier, sweeping front staircase, and custom cut carpet designed to fit the contours of the room.
A soothing three-toned color palette, decorative millwork, crown molding, and coffered ceilings flow throughout the four-bedroom home that has four full and two half bathrooms, a formal library with wall of custom built-ins and French doors to a private brick patio, expansive, light-filled bonus/game room on the upper floor, and two separate staircases leading to the upstairs. The home also features a wireless 12-zoned sound system with built-in speakers in each room, new LED lights, and wireless security system with motion detectors.
One of the three fireplaces with marble surround anchors the formal living room. The formal dining room has wainscoting and French doors that open onto the front porch.
A gourmet kitchen features extensive counters, cabinetry, dual ovens and dishwashers, walk-in pantry, built-in workstation, and a butlers pantry. The room is open to a casual dining nook that looks out over the backyard gardens and the expansive family room with an over size fireplace flanked by custom built-ins and an adjacent, enclosed sunroom ideal for home gym, children’s playroom or quiet sitting area.
A luxurious master bedroom retreat upstairs was remodeled to include a private sitting room with sliding door access to balcony, vaulted ceiling, fireplace, built-ins, walk-in closet rooms, and spa-inspired Carrera marble bathroom with heated floors, oversized shower with custom inlaid marble design and dual rain showerheads, honed marble counters with dual sinks, and oversized soaking tub.
Three additional bedrooms are upstairs, two of which are en suite with heated bathroom floors and high end finishings.
The property includes an expansive back patio with a built in BBQ and spa plus a flat lawn area on one level surrounded by manicured and mature landscaping. A pool, spa, and flagstone patio on an upper level provides private retreat with spectacular views of the Diablo Valley.
Two garages include an attached three-car garage concealed around the corner with forward-facing windows and epoxy flooring, plus a detached, oversized utility garage at the top of the driveway. Additional features include an immense storage attic accessible by pull-down ladder, first floor mudroom with half bath, and dual HVAC zones with remote control.
The historic Diablo Country Club features an 18-hole championship golf course originally designed by Jack Neville and William Watson, tennis, pools and clubhouse. Once served by the electric rail that ran to the Berkeley pier, Diablo is now home to an exclusive enclave of custom homes tucked in a peaceful and private setting yet conveniently located with easy access to downtown Danville, Blackhawk Plaza, Walnut Creek, Highway 680, BART and top-rated schools in the San Ramon Valley Unified School District including Green Valley Elementary, Los Cerros Middle and Monte Vista High School.
