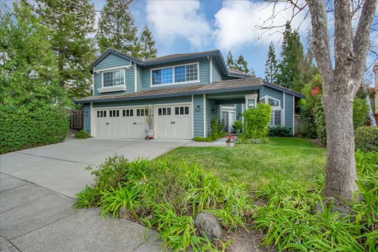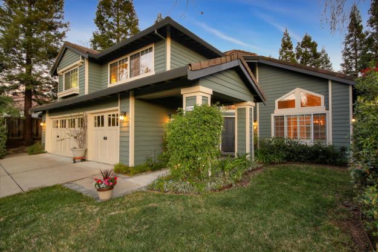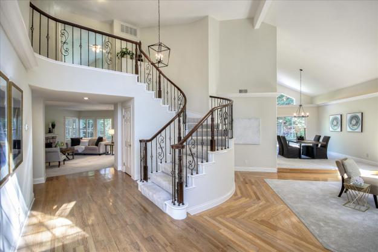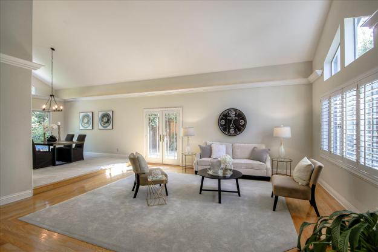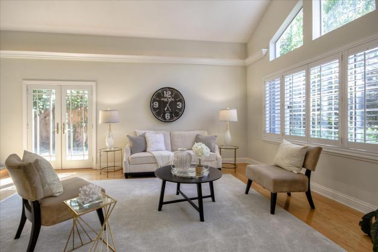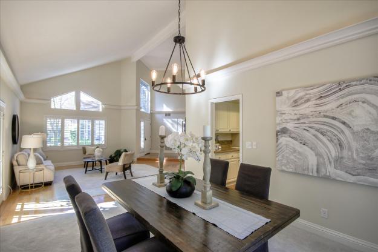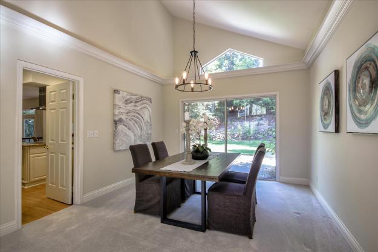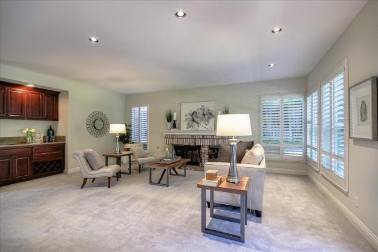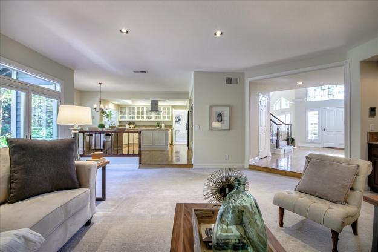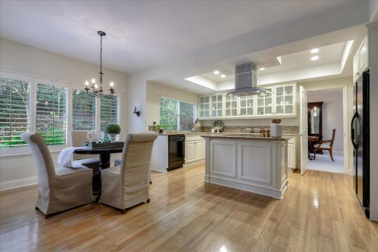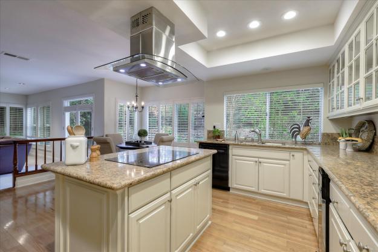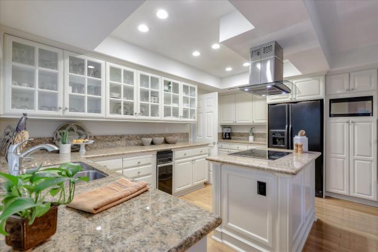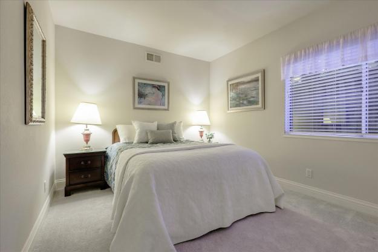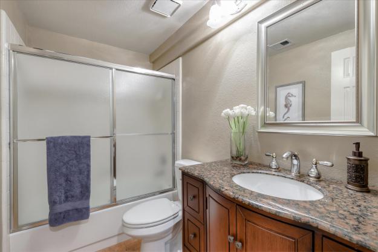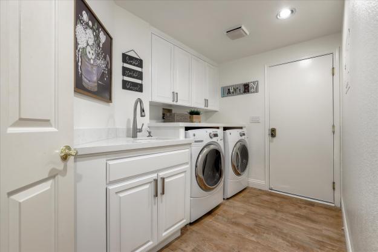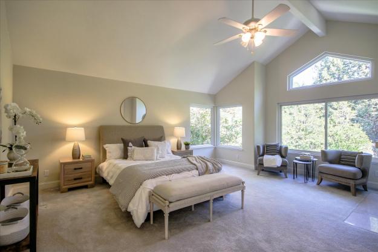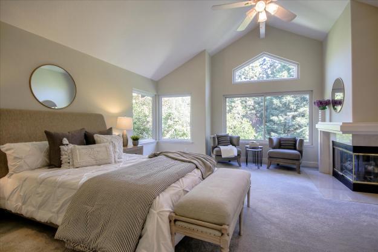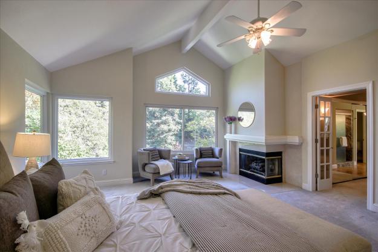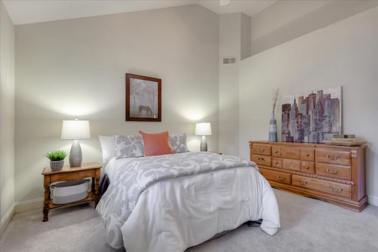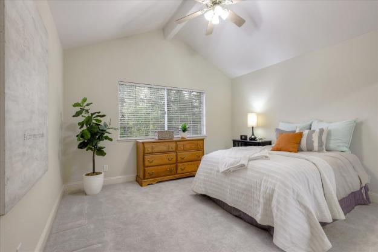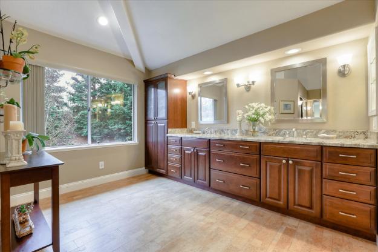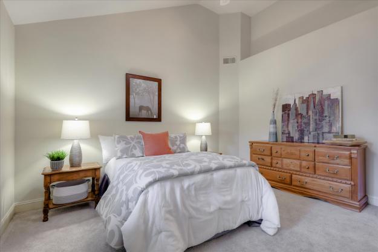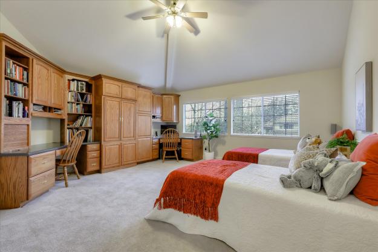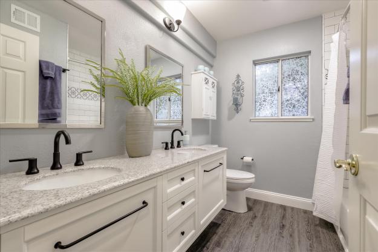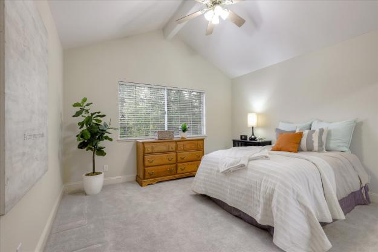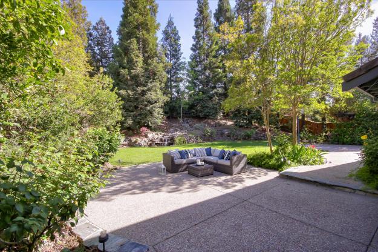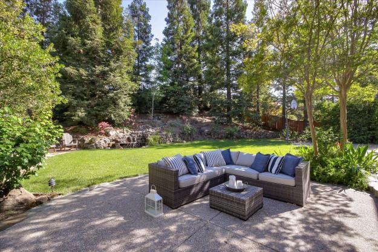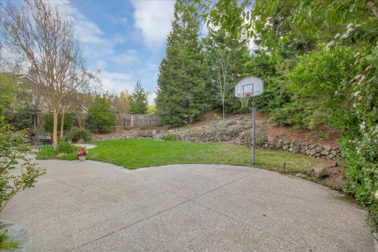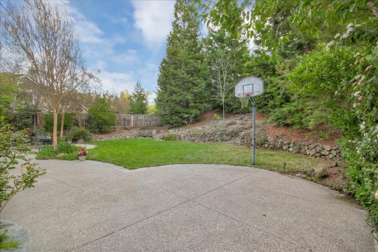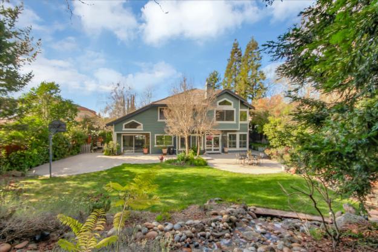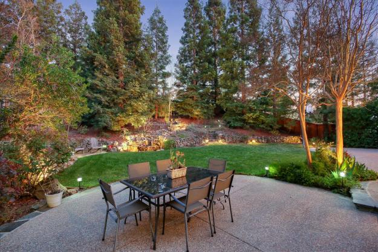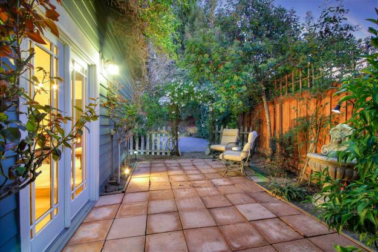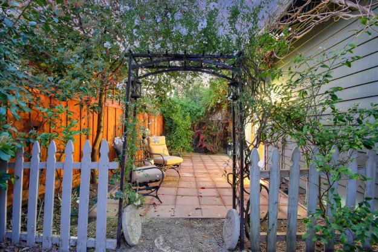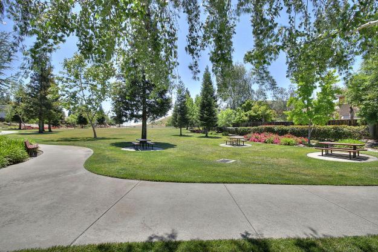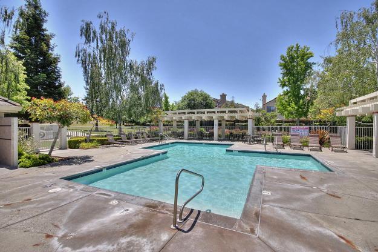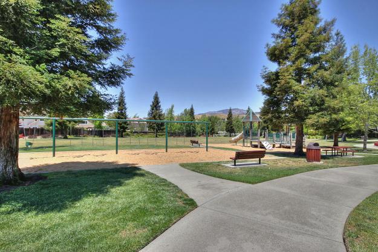224 Viewpoint Dr., Danville — SOLD: $1,485,000
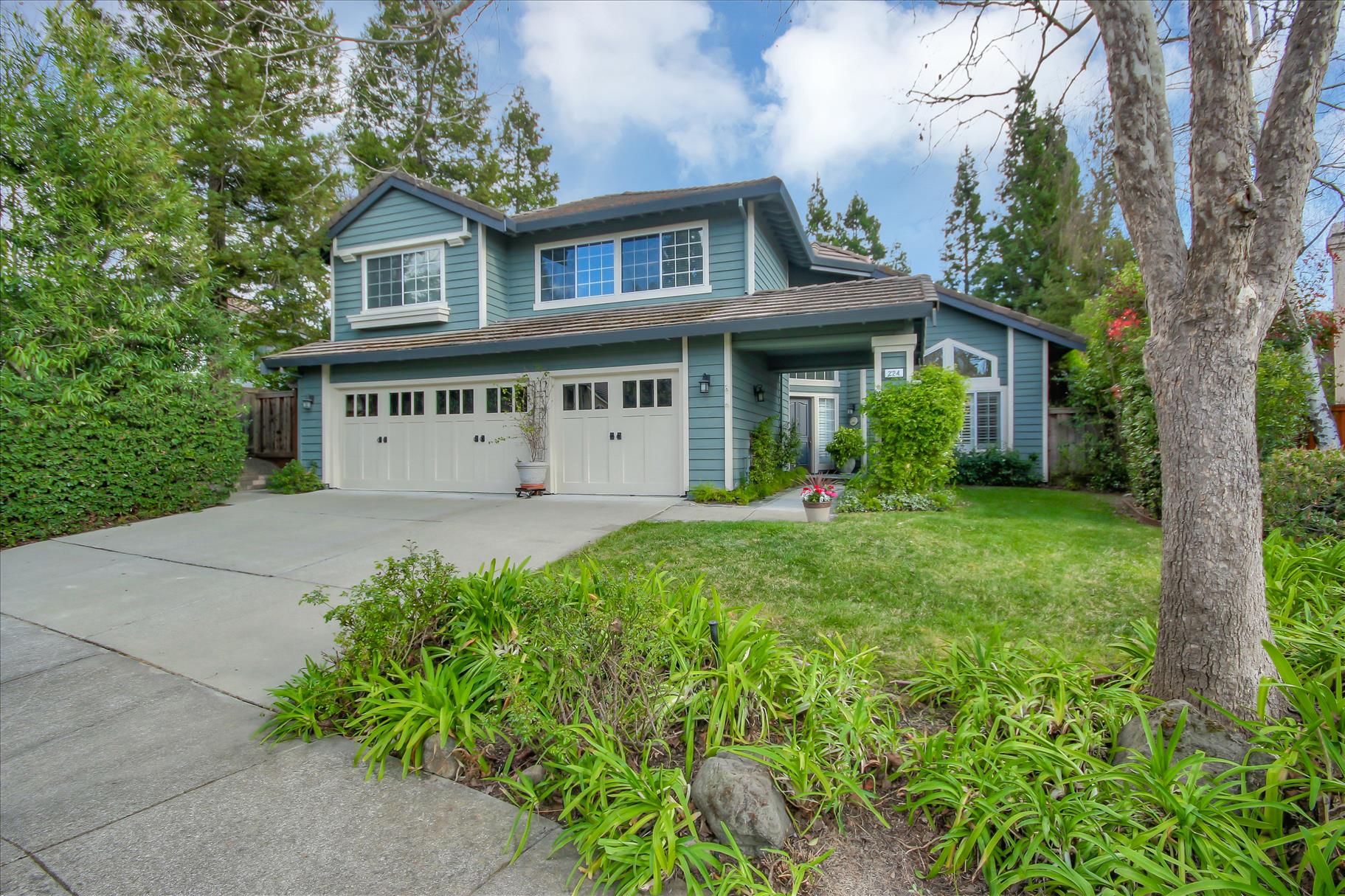
Details
5 Beds
3 Baths
3491 Sq Ft
11890
Represented Seller
This incredibly private two-story home has been meticulously maintained, beautifully updated and is the largest floor plan in the neighborhood. It showcases almost 3,500 square feet of light-filled living space with 5 bedrooms (one could be a bonus room),3 baths, an updated gourmet kitchen, large gathering spaces including formal living, dining, and family rooms, a main-level guest bedroom, and a luxurious master retreat with hillside views and fireplace.
Many features set this home apart including the expansive updated kitchen open to the family room with fireplace and wet bar; oak hardwood floors, classic plantation shutters, vaulted and coffered ceilings, custom uplighting, crown molding and millwork, fresh interior paint, updated fixtures, a sweeping staircase with a decorative iron railing, a water storage tank, solar panels and garage wired for 240V allowing for car charger.
The more than a 1/4 acre lot offers a private retreat for entertaining, relaxation, and fun in a beautifully landscaped outdoor space. Dine on the expansive patio serenaded by a beautifully designed stone waterfall cascading down the gentle slope, and enjoy the sprawling lawn, colorful garden beds, dry-stacked rock walls, and towering redwoods and shade trees. A small sport court is off the dining room. A vine-covered arbor defines the entry to an intimate patio and garden just off the formal living room.
Vista Tassajara has a community pool, tot lot, green belt and lots of dedicated open space with dues of only $125 per month. This home is close to shopping and restaurants at the Blackhawk Plaza, and Tassajara Crossings. Top-rated schools in the San Ramon Valley Unified School District are also nearby.
