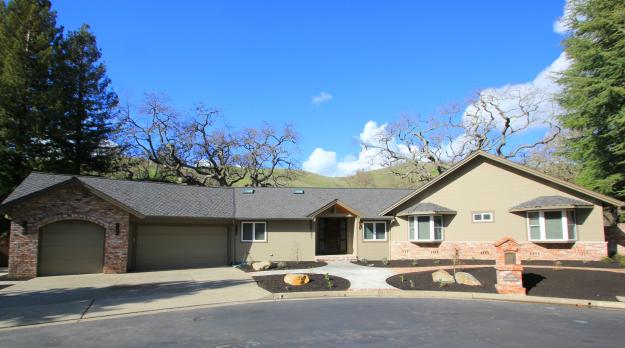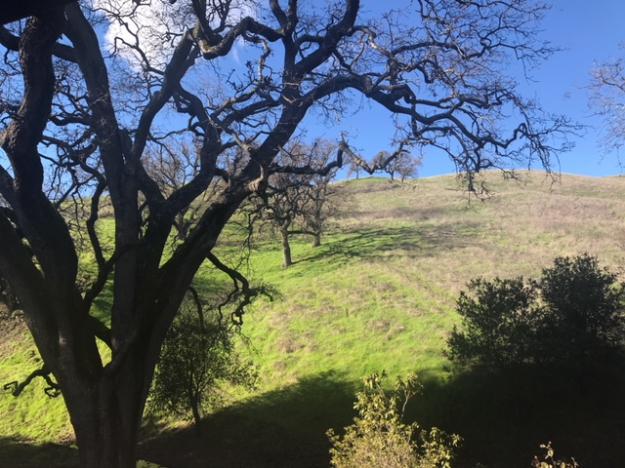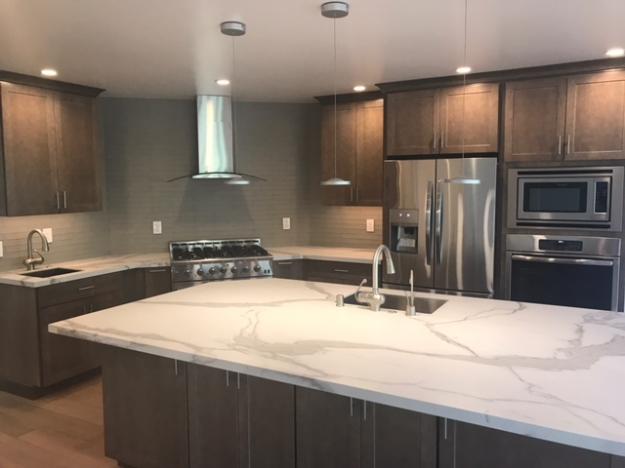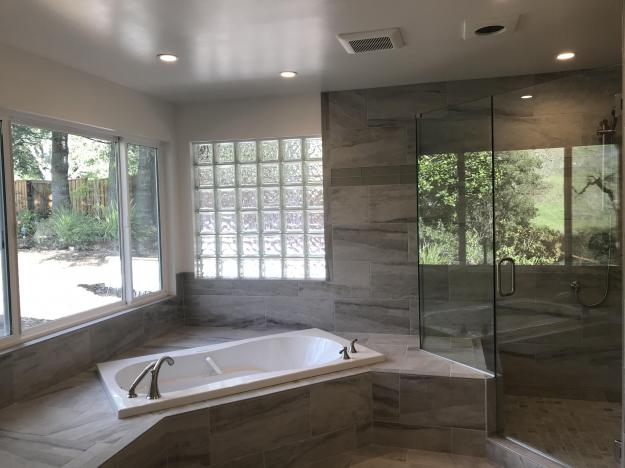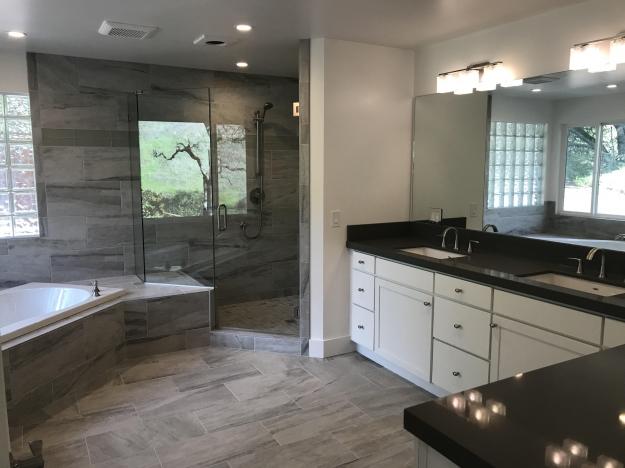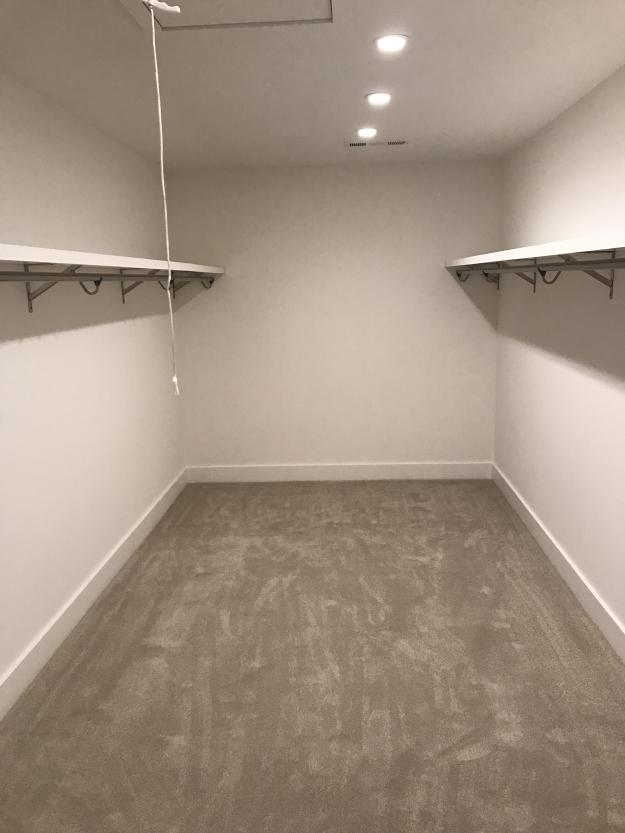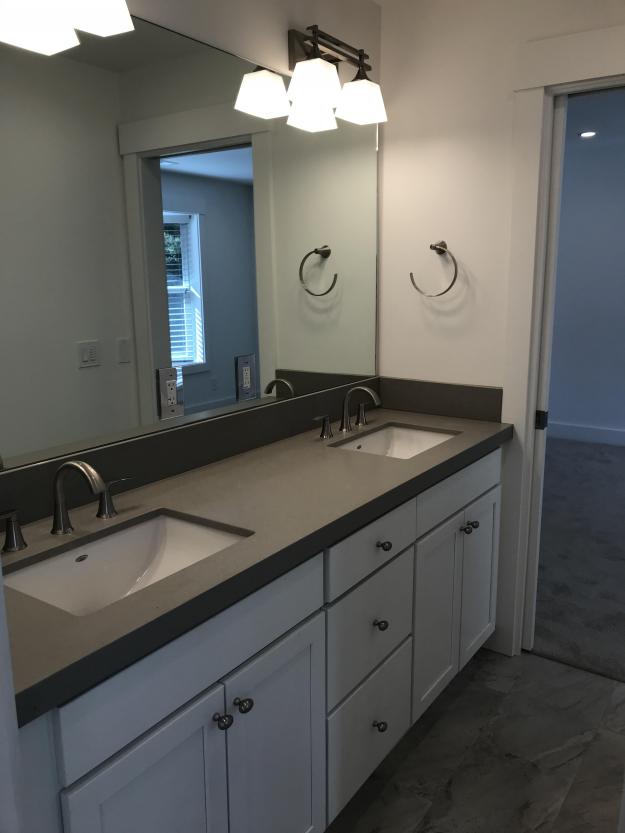2205 Canyon Oak Lane, Blackhawk — SOLD: $1,990,000
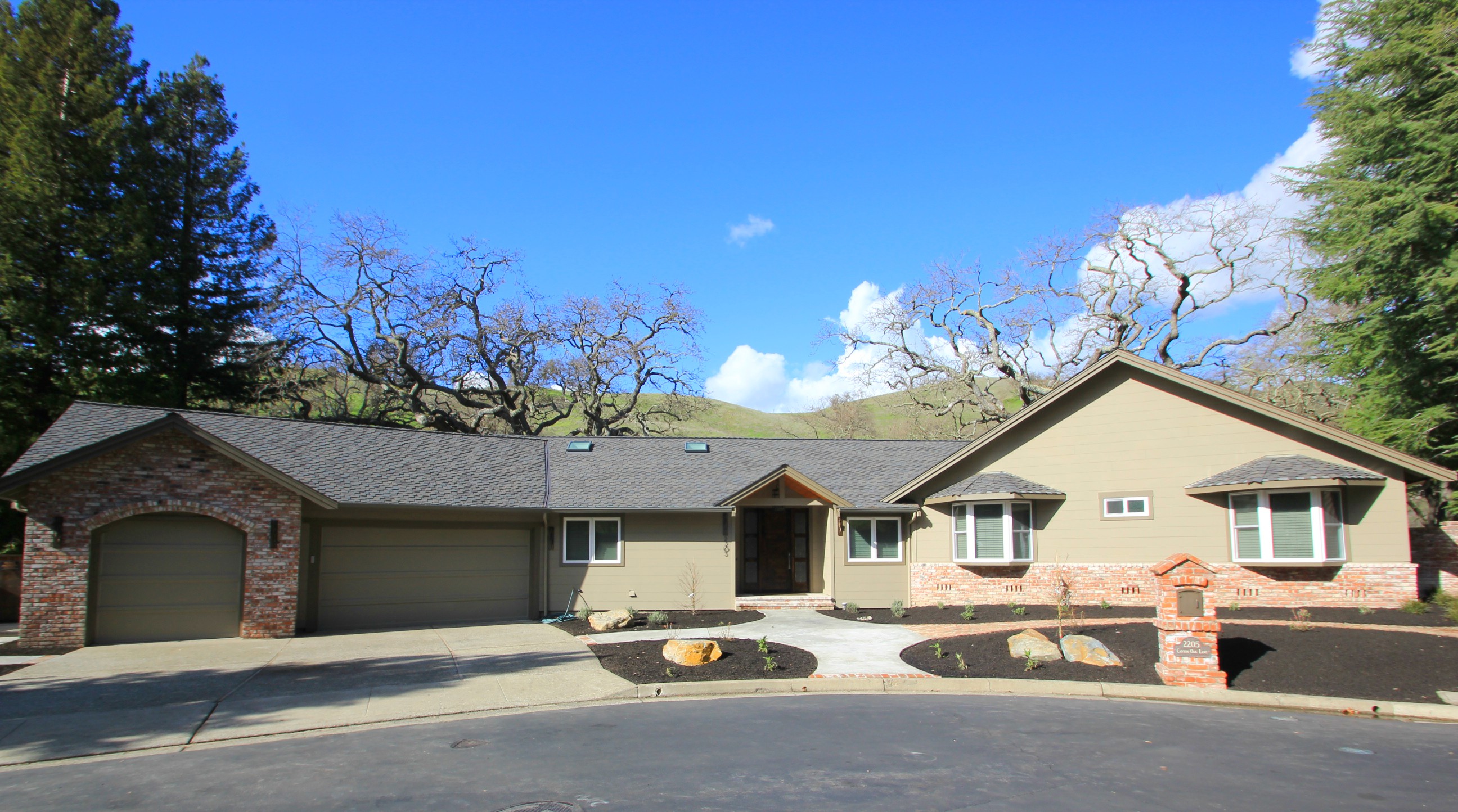
Details
5 Beds
3 Baths
3,047 Sq Ft
13,000
Represented Seller
Celebrate all of life’s moments in the brilliantly designed new construction nestled in Blackhawk’s gated Hidden Oaks neighborhood.
Bordering pristine open space and oak-dotted hillsides, the more than 3,000 square feet of sophisticated living space showcases an open, light-filled floor plan and contemporary finishes where beauty and function come together in harmony with its natural surroundings. The third acre level lot at the end of the cul-de-sac affords ultimate privacy and picturesque views.
The sprawling, single-level design features four bedrooms, three full bathrooms, a front-facing office/5th bedroom, great room, formal dining, and gourmet eat-in kitchen all beautifully appointed with white oak floors, smooth textured walls, decorative millwork, hand-forged light fixtures, skylights, and vaulted shiplap ceilings.
Welcoming front curb appeal and the private backyard includes two Heritage oak trees that is primed to customize for entertaining, recreation, and leisure. Two gates allow access to hiking trails that traverse the hillside.
The breathtaking views are immediately captured by the oversized windows and French doors upon entry into the spacious foyer and the great room where a soaring vaulted ceiling and gas fireplace create an elegant, yet comfortable ambience. The adjoining formal dining room with hand-forged light fixture affords equally stunning views from its bay window.
Well appointed with fine finishes and top-of-the-line appliances including a NSR range, GE oven, and Bosch dishwasher, the gourmet kitchen wraps around an oversized porcelain slab island illuminated with a trio of chic pendants. Custom cabinetry and pullout spice racks, a glass tile backsplash, two stainless sinks, walk-in pantry, and instant hot filtered water are featured. The casual dining area has French door access to the backyard and more views.
The master bedroom suite offers a luxurious and restful space with a vaulted ceiling and gas fireplace and sliding French doors that connect to outdoor spaces
coupled with hillside views. Radiant heated floors in the master bathroom add to the spa-inspired design that includes sleek quartz counters, a dual sink vanity, Bain Ultra air jetted tub, and oversized frameless glass enclosed shower with dual showerheads. The large walk-in closet room includes a pull-down staircase to attic storage.
Additional bedrooms are spacious and inviting rooms and include two with walk-in closets, windows seats, and a shared Jack and Jill bathroom. The bathrooms are adorned with quartz counters, frameless glass shower doors, and decorative tile.
One of seven gated communities in Blackhawk along Blackhawk Road, Hidden Oaks is a private enclave of about 200 custom homes on large lots and along tree-lined streets. Near walking trails, and Mt. Diablo, the neighborhood has a peaceful country ambience without compromising the convenient access to shopping and dining at the nearby Blackhawk Plaza, downtown Danville, or San Ramon’s City Center. Top-rated schools in the San Ramon Valley Unified School District and private schools are also close by as is access to freeways into San Francisco, Silicon Valley and major international airports.
Additional features
- New salt-finished concrete walkways
- Three-car garage with oversized eight-foot tall garage doors
- Dual zone heating and cooling
- Whole house fan
- Central vacuum
- Milguard dual pane windows
- Tankless water heater
- New fencing
- New retaining walls with drainage
- Laundry room with quartz counter
- Hardie Shake fire-resistant siding
- Presidential composition roof
- Plush carpet and tile flooring
- Wired for speakers
