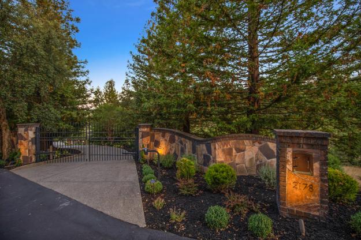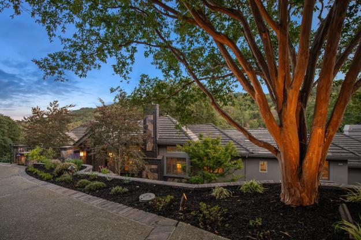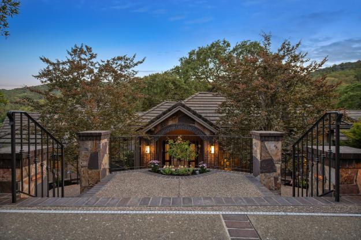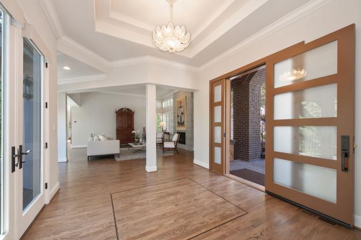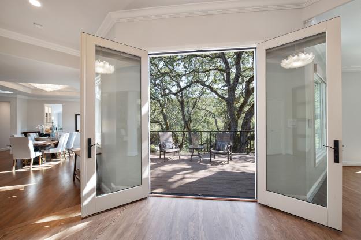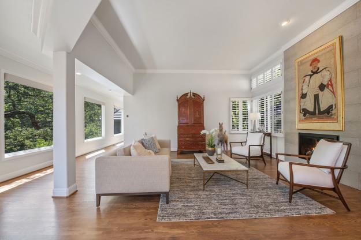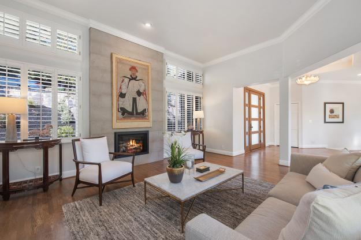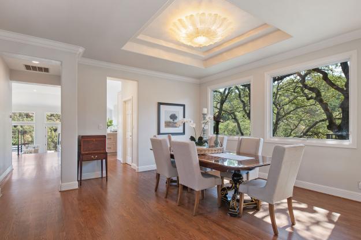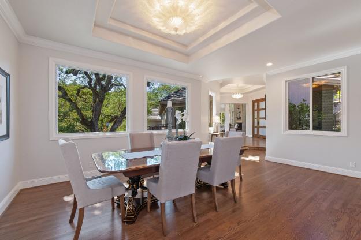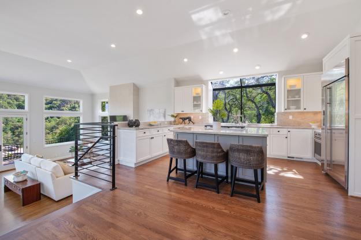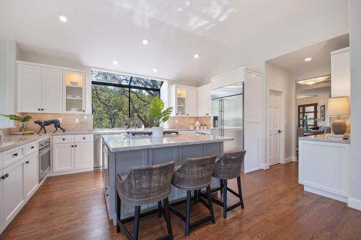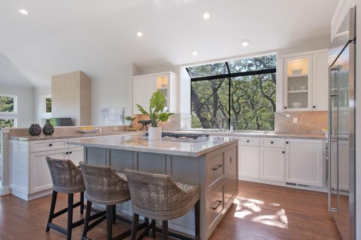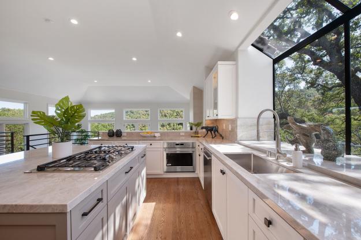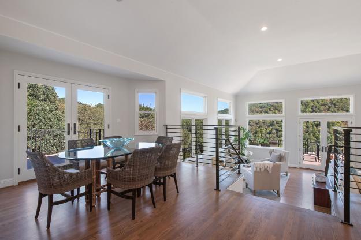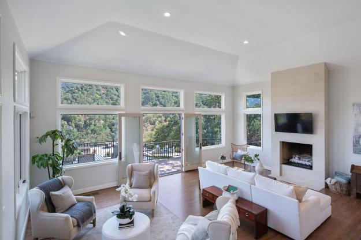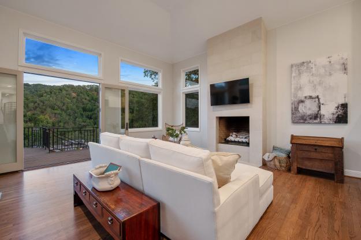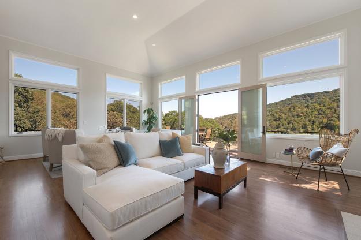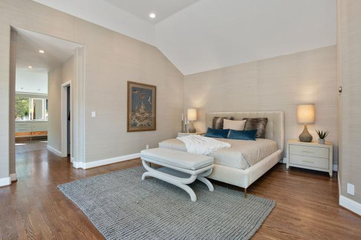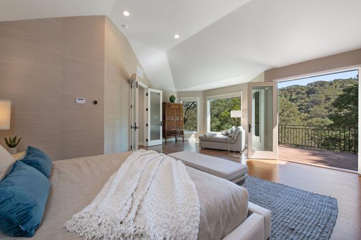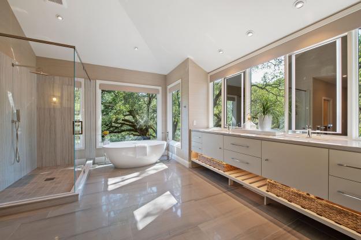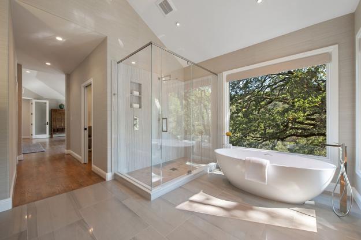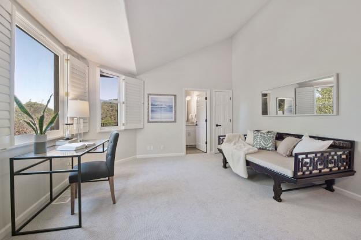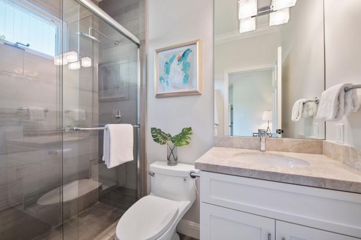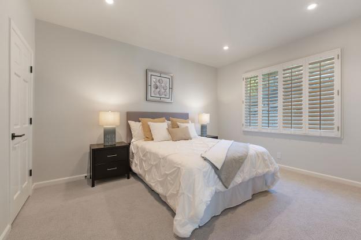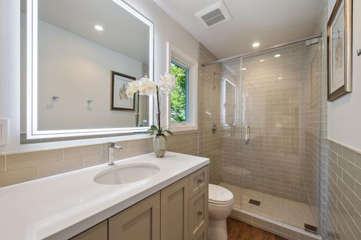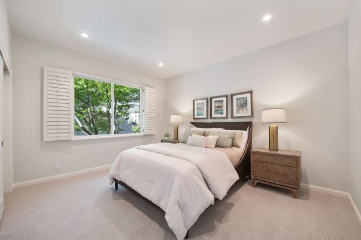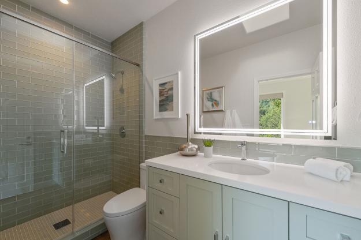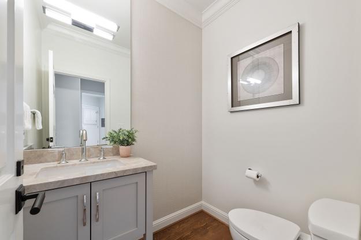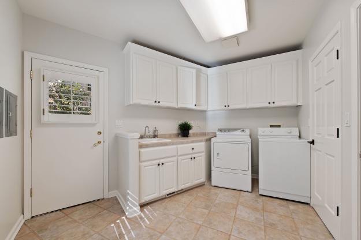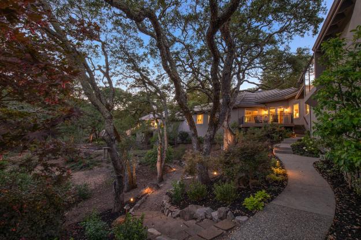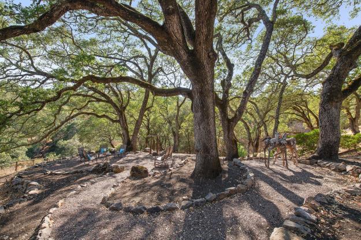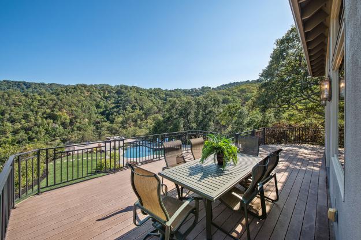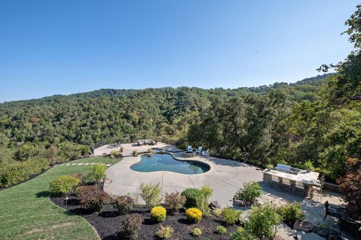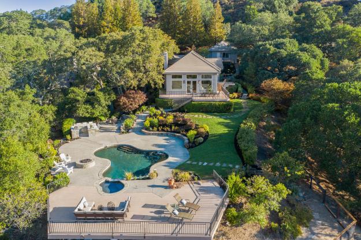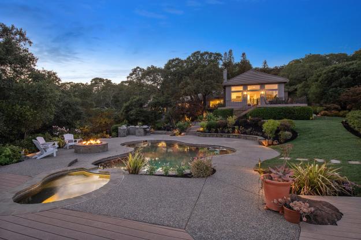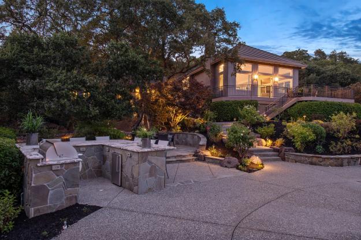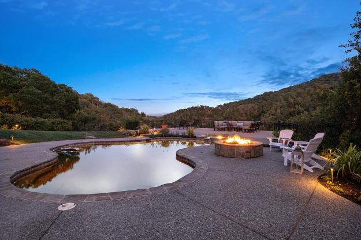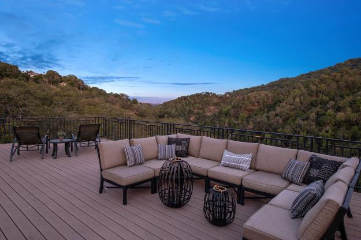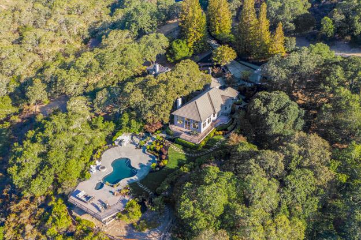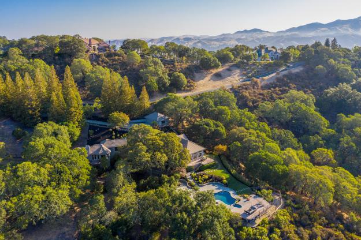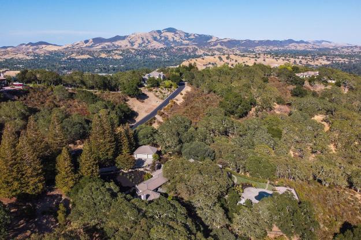2178 Las Trampas Road, Alamo — SOLD: $3,040,000
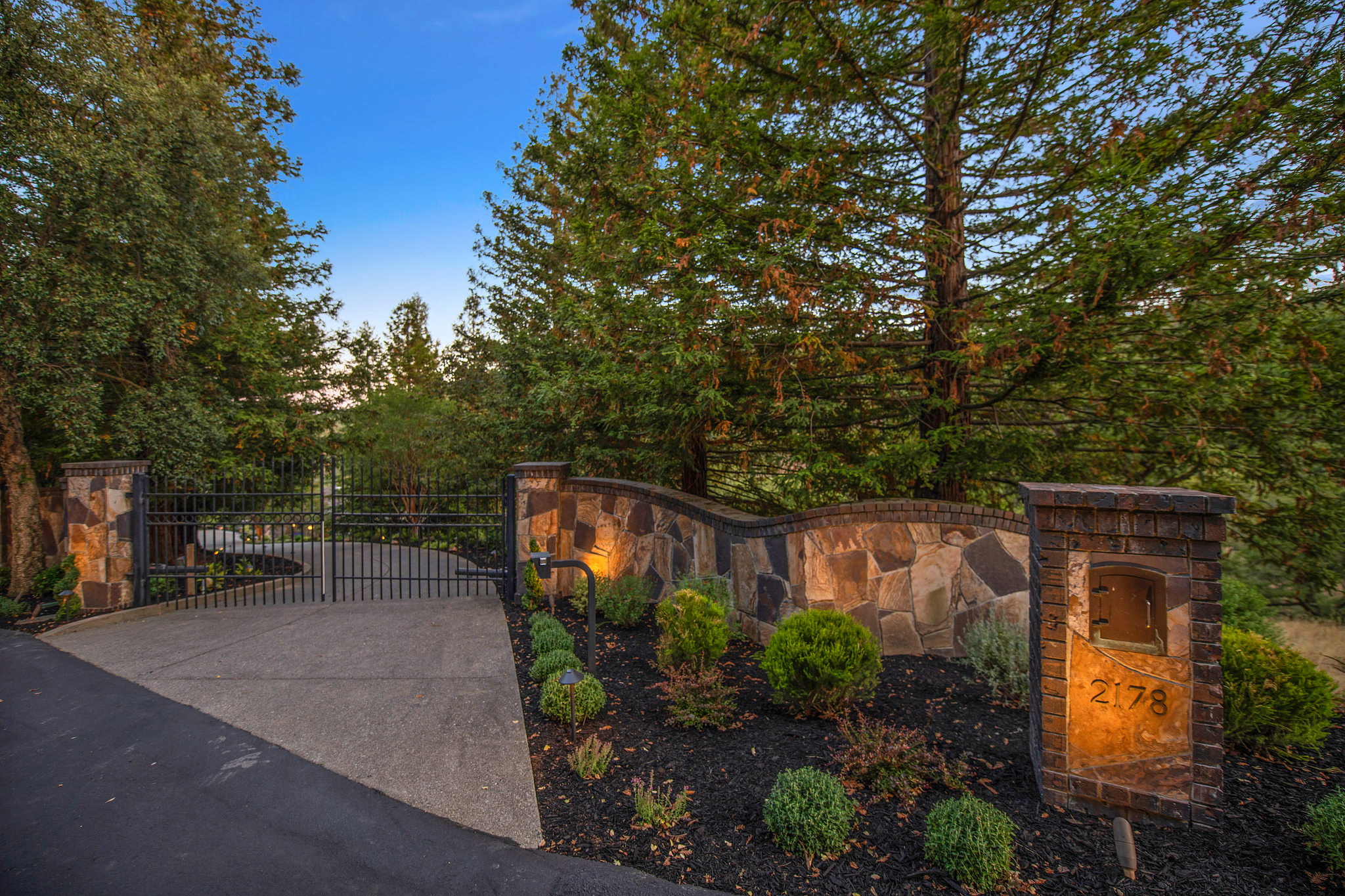
Details
4 Beds
4.5 Baths
4271 Sq Ft
8.54 acres
Represented Seller
Expect to fall in love at first sight with this magnificent and private Las Trampas hillside estate where the unobstructed views of the bordering Las Trampas Ridgeline inspired a brilliantly remodeled contemporary, yet sophisticated interior. The eight-acre gated property and private sanctuary in the exclusive enclave of Las Trampas Road estates is embraced by oak-studded hillsides resonating with the tranquility and peacefulness despite less than a 10-minute drive from the Alamo Plaza, freeway access and nearby top-rated schools in the San Ramon Valley Unified School District.
Just completed, the two-year renovation of the nearly 4,300-square-foot, mostly single-level interior takes advantage of its captivating surroundings. There are four bedrooms and four and a half bathrooms. Enlarged windows frame the spectacular views and invite natural light into the spacious rooms beautifully created with contemporary, crisp lines and finishes. Soaring and coffered ceilings, a palette of light colors, hardwood floors, and multiple French doors are highlighted in the stylish interior design by Trudy Negherbon.
Behind the frosted glass front door and inviting foyer is a formal living room anchored by a gas fireplace with floor-to-ceiling tile surround, crown molding, and rear-facing view windows. A formal dining room is designed to accommodate large gatherings and also has an elegant coffered ceiling with a Murano glass light fixture imported from Italy.
The redesigned gourmet kitchen is beautifully appointed with quartzite counters and backsplash, an oversized island/breakfast bar, walk-in pantry, custom cabinetry and high end appliances including a five burner cooktop, dual ovens and wine refrigerator. A view window sits above the stainless Hamat farm sink and is open to a casual dining area. Step down into the magnificent family room sporting a soaring ceiling, fireplace, and French doors to the backyard pool and unobstructed views.
Four bedrooms include a sensational master bedroom retreat behind a glass French door entry featuring elegant grass cloth covered walls, a generous sitting room area with a view window, and another set of French doors to a private deck. Two walk-in closets feature custom built-in organizers. The luxurious bathroom showcases porcelain tile floors, dramatic lighting beneath the dual sink vanity with a pair of Robern mirrors, and a freestanding soaking tub and glass-enclosed oversized shower. Three additional en suite bedrooms include one with a private side entry. All the bathrooms are beautifully outfitted with glass subway tile surrounds, or wainscot, and Robern mirrors. A three car garage, Murano glass light fixtures imported from Italy, three HVAC systems with Nest thermostats are just some of the additional highlights.
An entertainer’s backyard mecca of amenities includes a resurfaced Pebble Tec pool and spa with a removable child barrier fence, outdoor kitchen with a chiseled edge granite counter, sprawling patios and gardens, gas fire pit, and an expanded Trex deck that cantilevers over the natural hillside terrain. There are multiple venues to lounge in the sunshine or dine under the stars and a pathway meanders among the wooded terrain and under a canopy of towering oaks to a quiet refuge. There are outdoor speakers and a seasonal creek that traverses the property.
