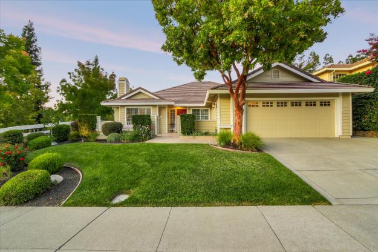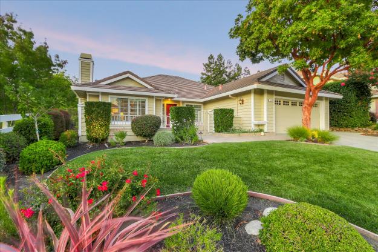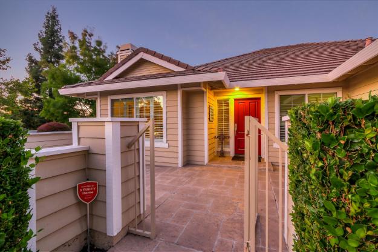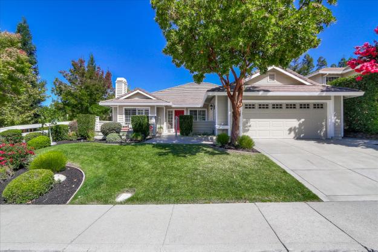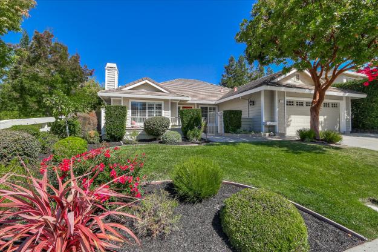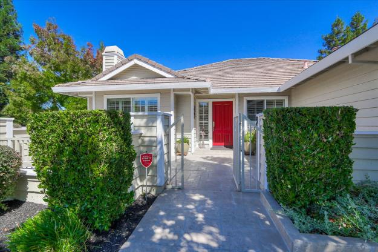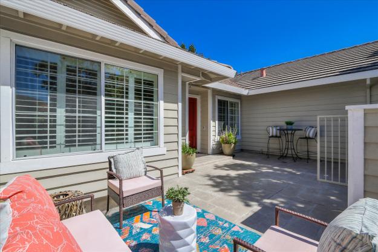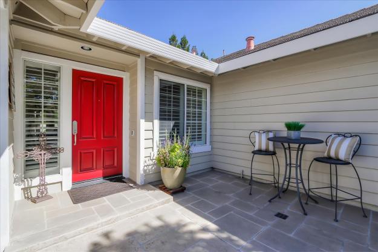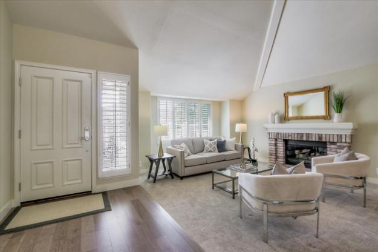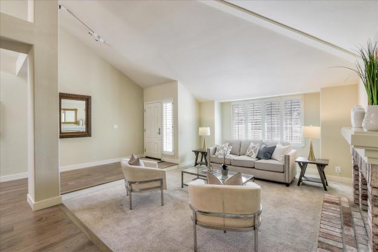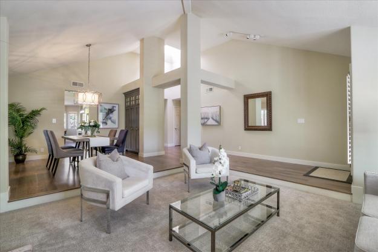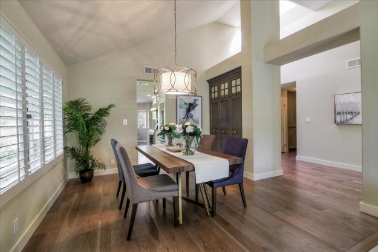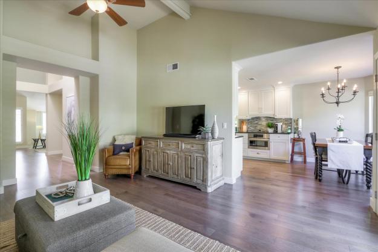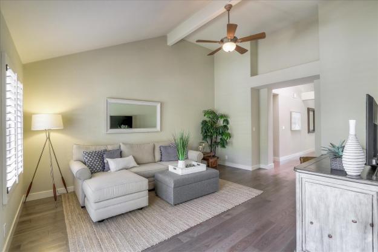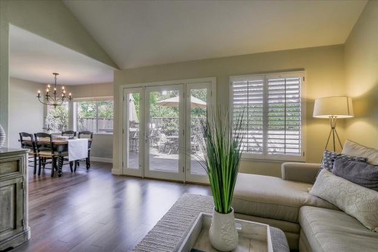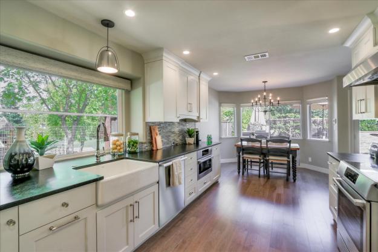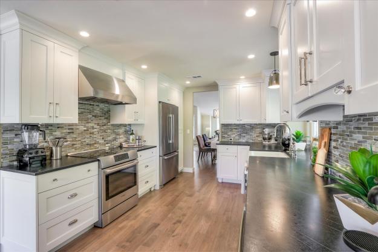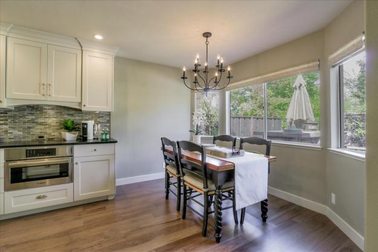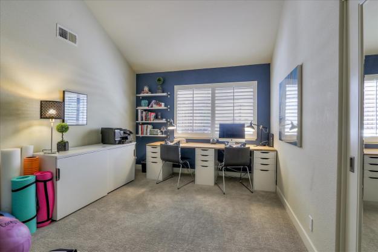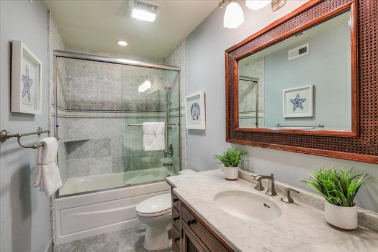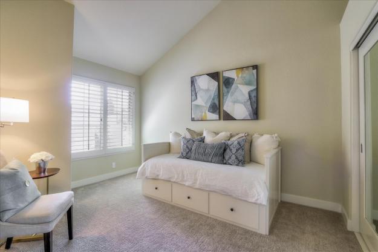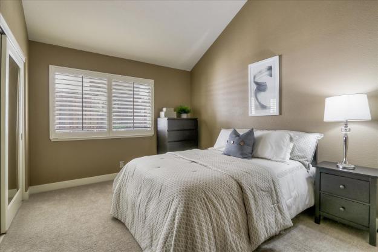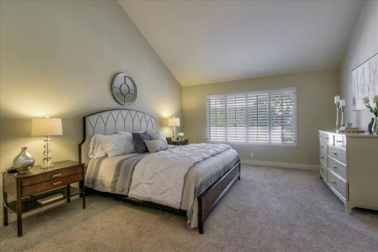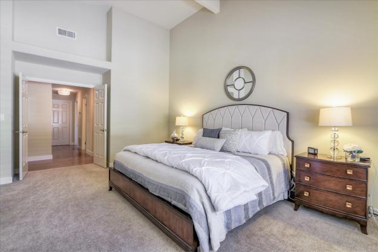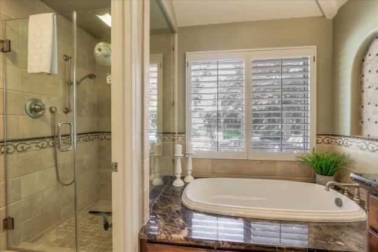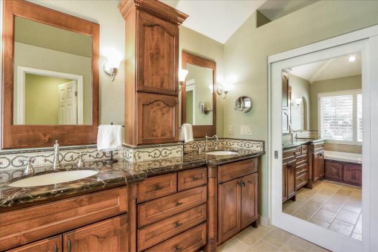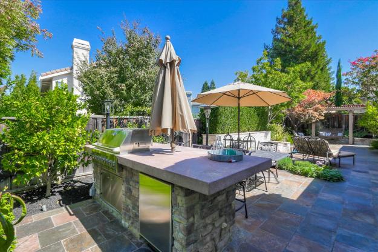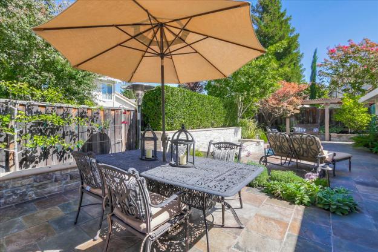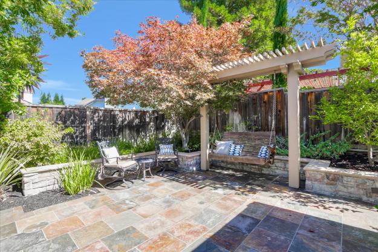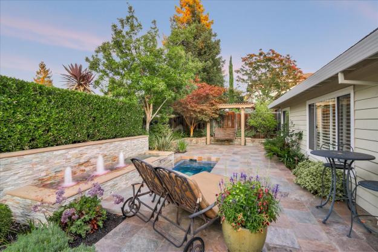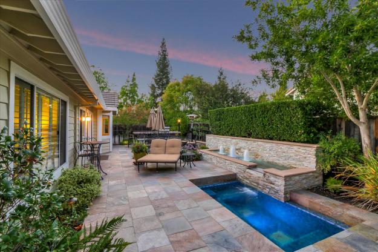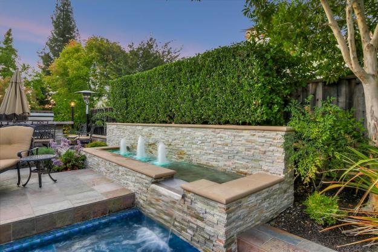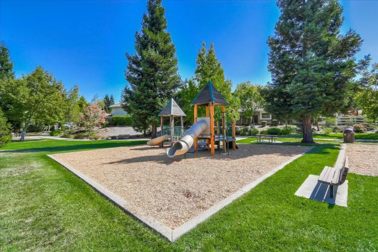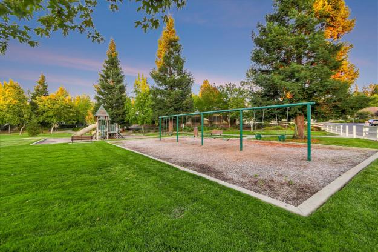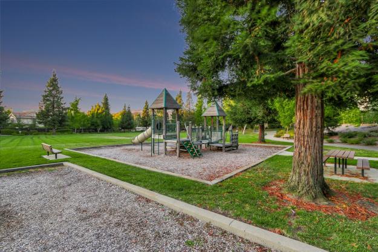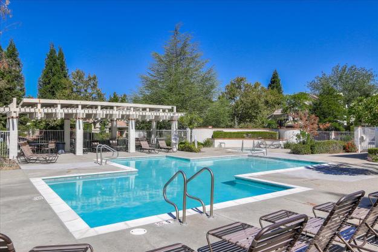215 Viewpoint Drive, Danville — SOLD: $1,275,000
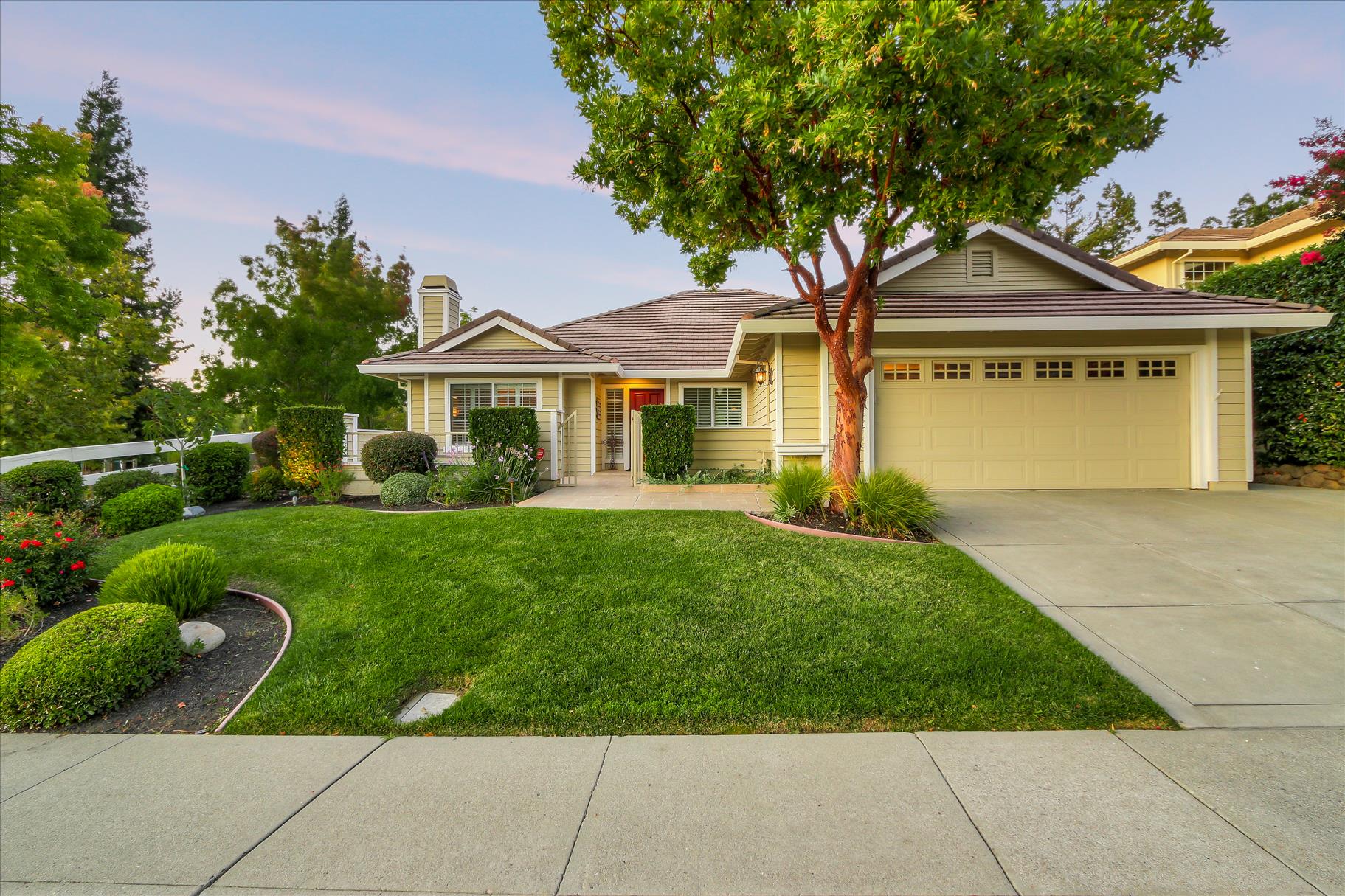
Details
4 Beds
2 Baths
2241 Sq Ft
6840
Represented Seller
Single-level living bordering the greenbelt in Danville’s coveted Vista Tassajara in a gorgeous updated 2,241 +/- home showcasing fine finishes, new chef’s kitchen, inviting backyard, four bedrooms and two stylishly updated bathrooms.
A gated courtyard and front patio create a welcoming entry into the popular single story floor plan that features new hickory hardwood and carpet, vaulted ceilings, plantation shutters, fresh interior paint, and built-in floor to ceiling cabinetry in the hallway.
Step into the living room with its vaulted ceiling, gas fireplace and front-facing picture window adjacent to a spacious formal dining room featuring a wall of built-in custom cabinetry.
A bright chef’s kitchen will delight with all new design and features including soapstone counters, glass tile backsplash, soft-close cabinetry with under cabinetry lighting, and custom pullout storage. A farm house sink has a garden window and an automated shade. New Bosch appliances include a range with an induction cooktop, warming drawer, stainless hood, microwave/convection speed oven. There is also a Miele dishwasher. The adjacent casual dining nook has a bay window view of the backyard gardens. The spacious family room also has a vaulted ceiling and ceiling fan with a French door to the backyard space.
Four bedrooms and two bathrooms include a master retreat with a double door entry, vaulted ceiling and backyard garden views. Stylishly updated, the master bathroom features custom cherry cabinetry including tower cabinet between a dual sink vanity, granite top and decorative mosaic tile backsplash in addition to a large soaking tub and oversized frameless glass enclosed shower. Behind sliding mirror doors is the walk-in closet outfitted with Valet custom closet organizers including custom shoe display.
Three additional bedrooms feature mirrored sliding closet doors, vaulted ceilings, and plantation shutters. The additional full bathroom is updated with a marble tile floor, Carrera marble counter and a marble tiled tub/shower combination with sliding glass door entry.
Fabulous outdoor space with spacious slate tile patio offers lots of room to entertain and relax. There is a built-in barbecue with concrete counter and refrigerator. A Riviera Pools spa with nine jets has a decorative tile surround and programmable fountain with color wheel illumination and waterfall feature. Landscape lighting, raised perimeter garden beds, a colorful Japanese maple, fruit trees, a built-in swing under an arbor and raised vegetable garden complete this inviting space. The backyard is also plumbed for natural gas heaters.
The HOA maintains the picturesque greenbelts and offers a community swimming pool, spa and playground structure with HOA dues of just $375/quarter.
Can’t beat the ideal location in Danville’s beautiful Vista Tassajara within close proximity to the Blackhawk Plaza, Tassajara Crossings, and top-rated schools in the San Ramon Valley Unified School District including Golden View Elementary, Diablo Vista Middle, and Monte Vista High School.
Additional features:
Two-car garage
Epoxy flooring
220V Electric car charger
Floating storage cabinets
Pull down staircase to attic storage
New garage door opener
Indoor laundry room
Ceiling fans
Nest thermostat
Updated HVAC
Ring doorbell
