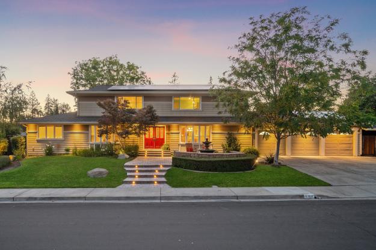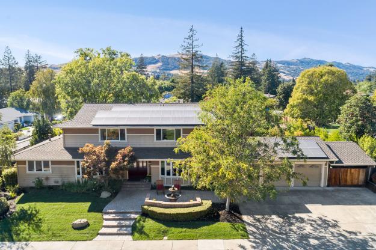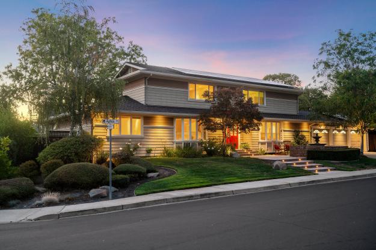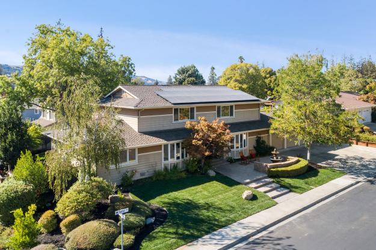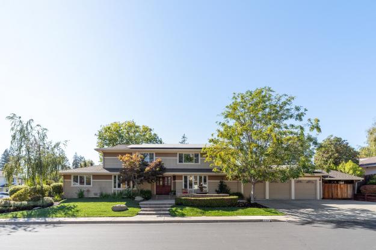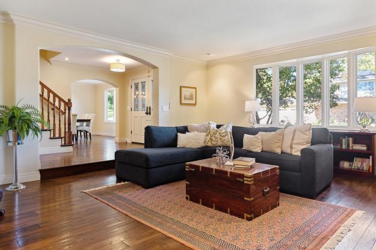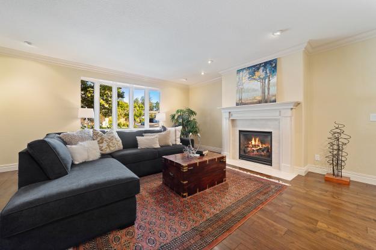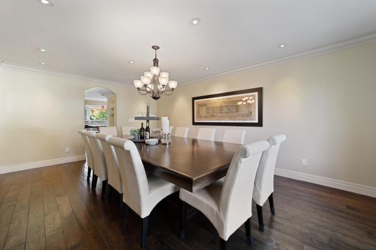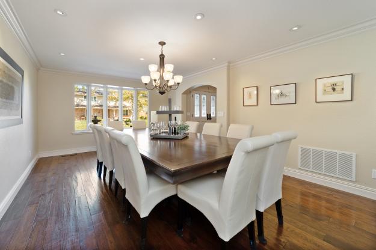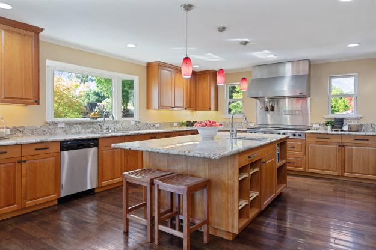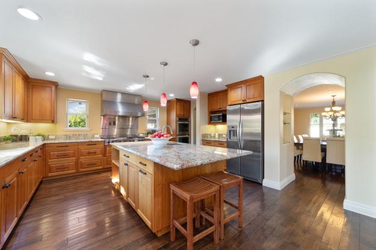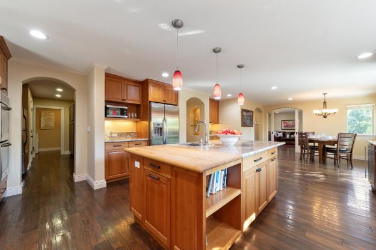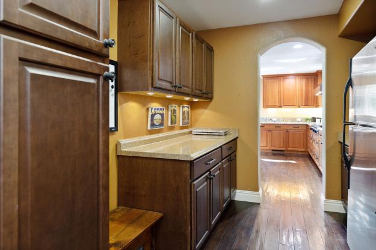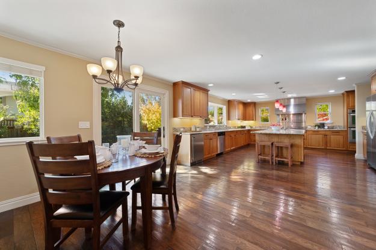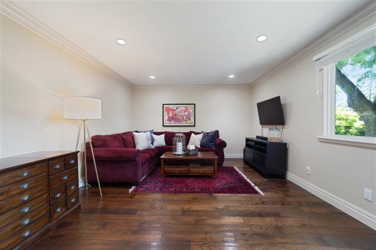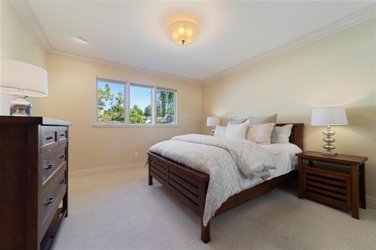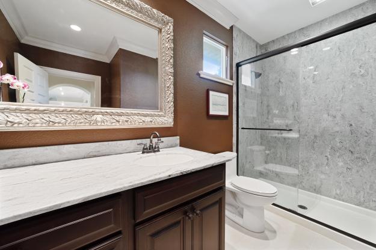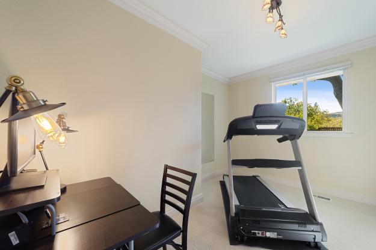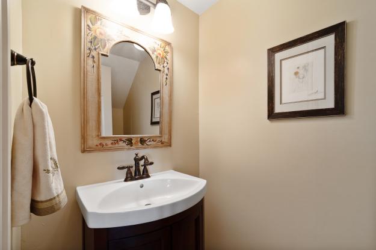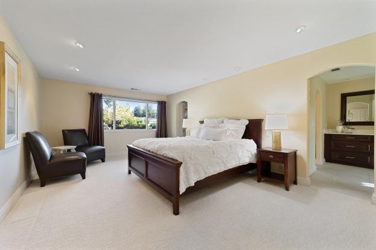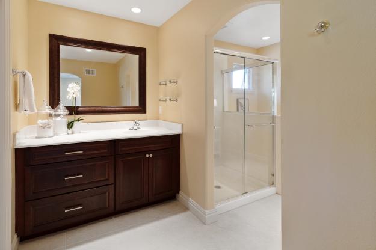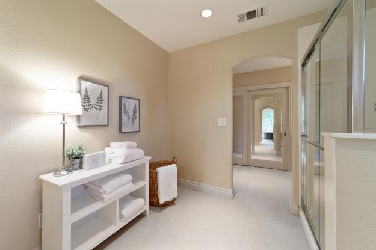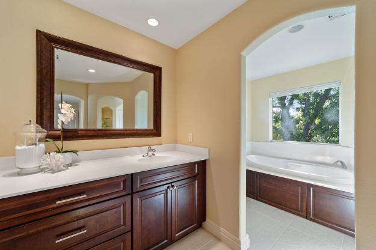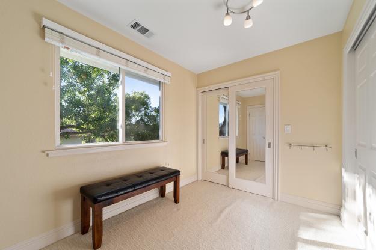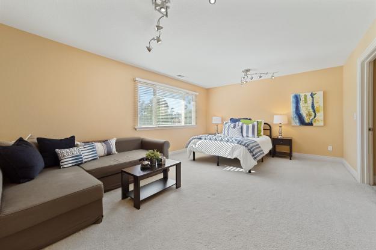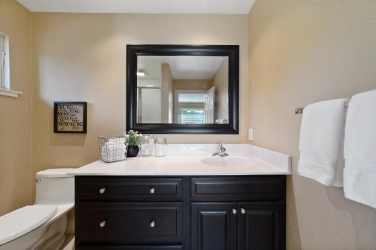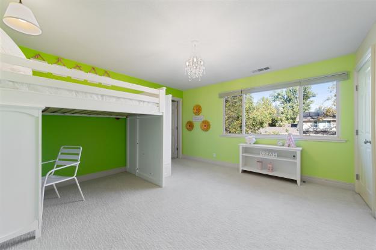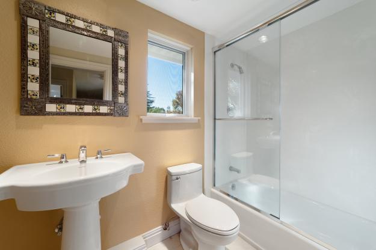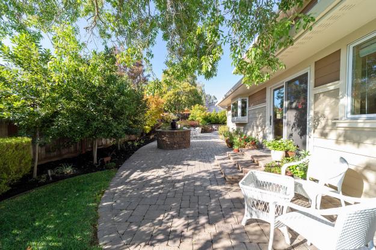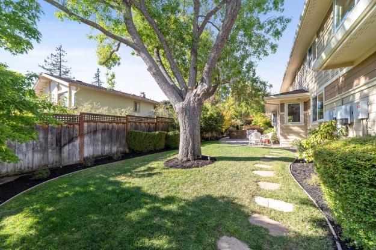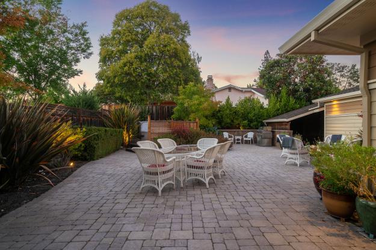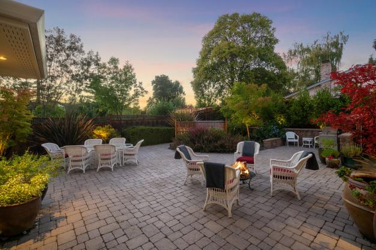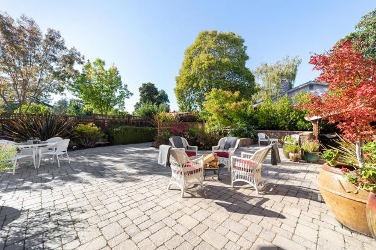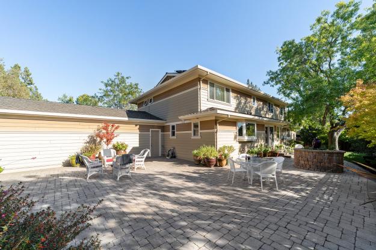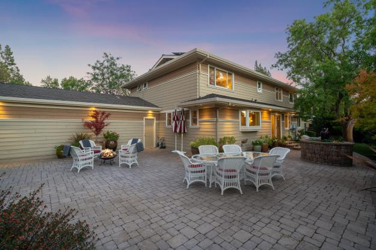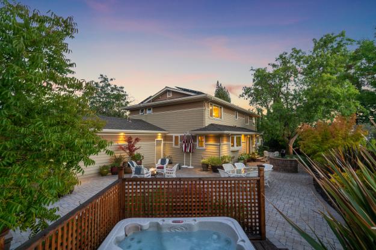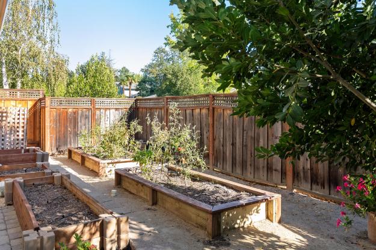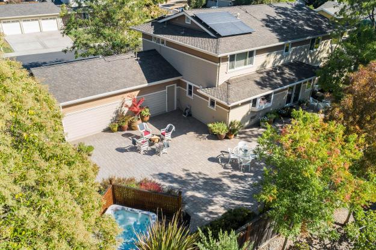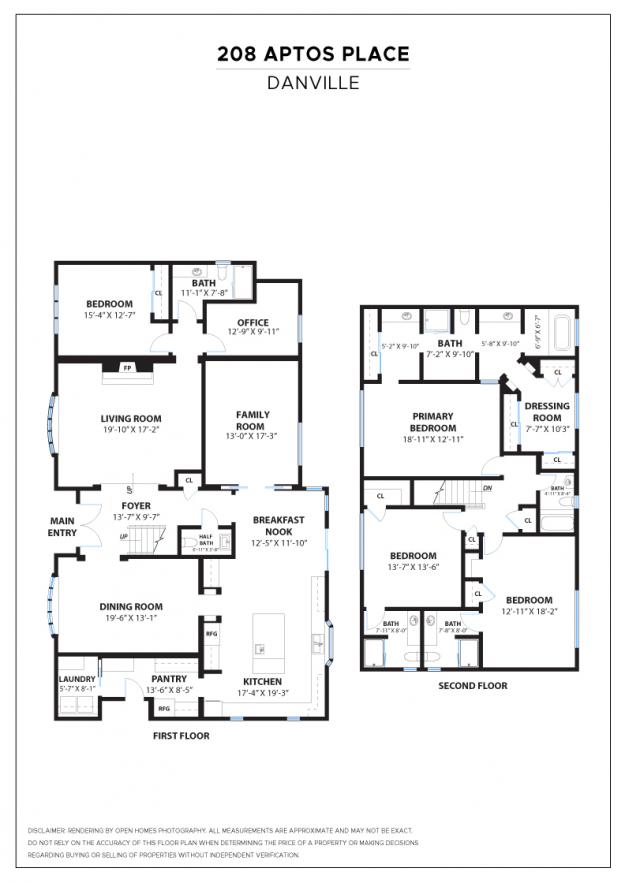208 Aptos Place, Danville — SOLD: $2,400,000
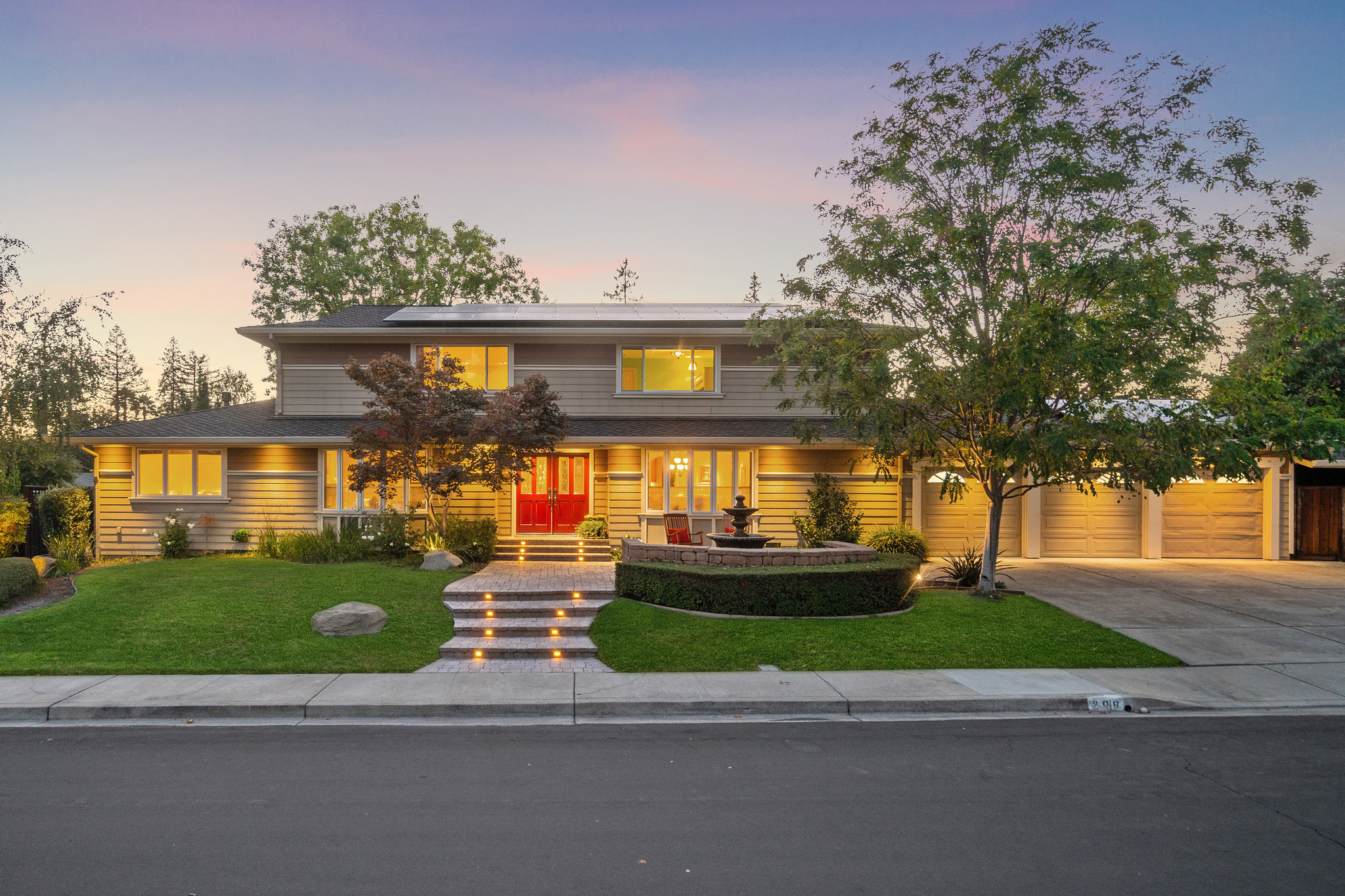
Details
4 Beds
5.5 Baths
3637 Sq Ft
.22 Acre Lot
Represented Seller
Perched on a corner lot in the desirable Shadow Hills neighborhood sits this stunning custom home. Completely remodeled and redesigned in 2010 for an indoor and outdoor lifestyle, this home’s open floor plan offers various entertaining spaces, casual living areas and multiple ensuite bedrooms. A spacious pavers patio with a sitting area, soothing fountain and fresh new landscaping complete the curb appeal of this turn-key home boasting upgrades galore. Hardwood flooring and crown molding highlight the foyer flowing effortlessly into the living room featuring a stone surround gas fireplace and nine foot ceilings. Adjacent to the formal living room is a generously sized bedroom, gorgeous full bathroom and separate office, all added in the remodel. Gather with family and friends in the massive formal dining room illuminated by a large bay window, chandelier and recessed lighting. The gourmet kitchen is beautifully appointed with cherry cabinets with under cabinet lighting and pull out shelving, and a dining nook overlooking the yard. A center island showcases granite and butcher block countertops, a prep sink, built-in bookcases and pull out bins. The stainless steel appliances consist of a commercial range with 6 burners and griddle, dual refrigerators, double ovens, a beverage fridge and microwave. Off the kitchen is a butler’s pantry with a plentiful amount of storage, leading to the laundry room also with good storage. Slide open the glass pocket doors to lounge in the cozy family room. On the second level is the primary bedroom, 2 secondary ensuite bedrooms, and another full bathroom. The primary ensuite has separate vanities, heated tile flooring, a jetted tub and a grand walk-in closet. Surrounded by lush landscaping, the low maintenance backyard features a spa, sprawling pavers patio, lawn area, and raised vegetable gardens plus a separate herb garden. Additional highlights include electrical owned solar, 3 car garage and new interior paint. Community amenities include a pool, clubhouse, tennis courts and greenbelt.
