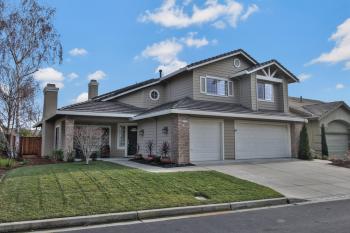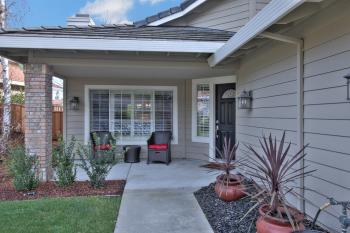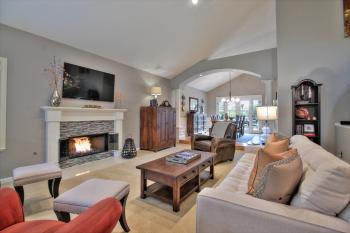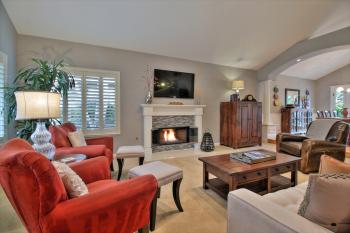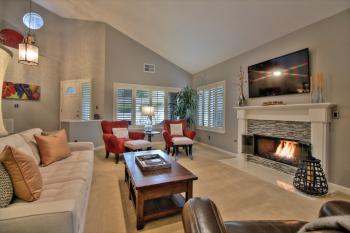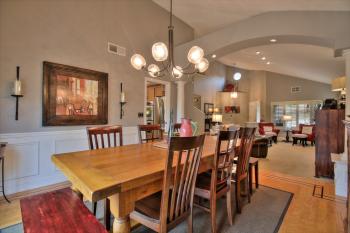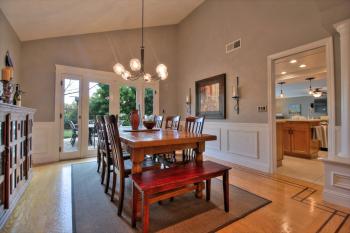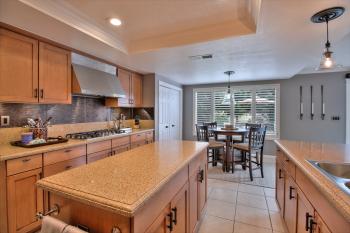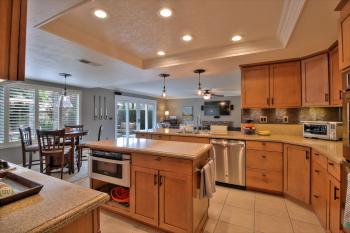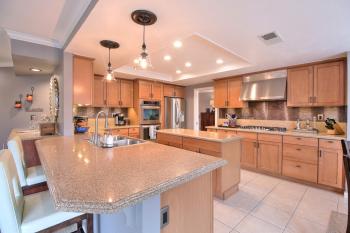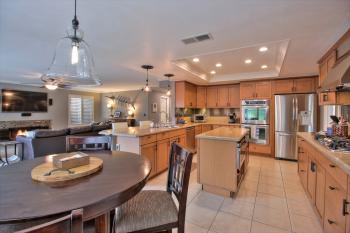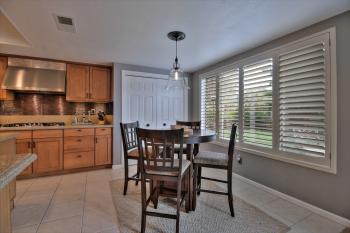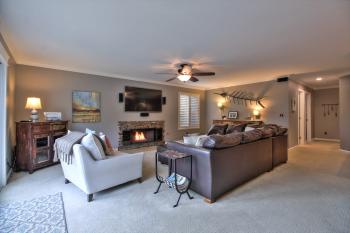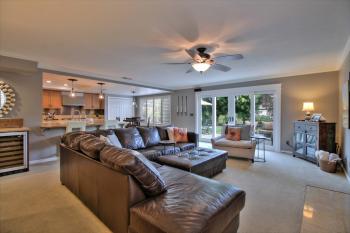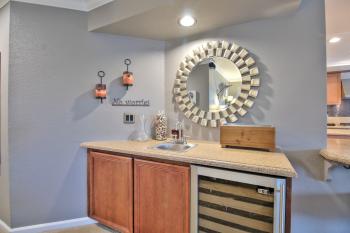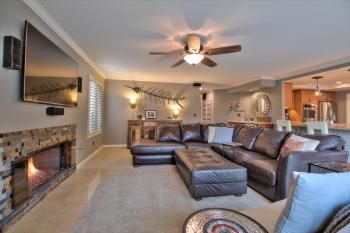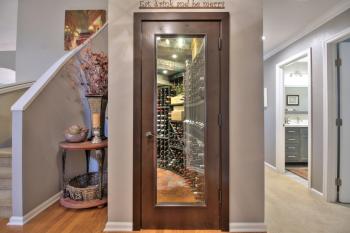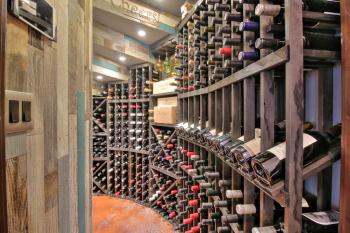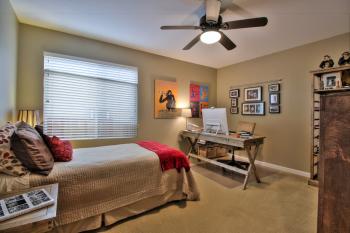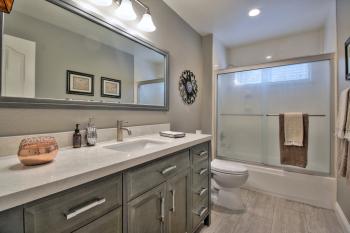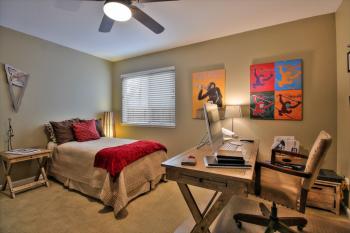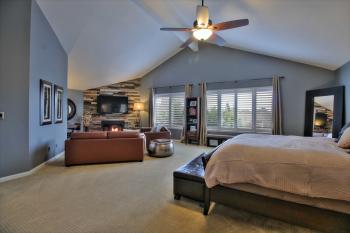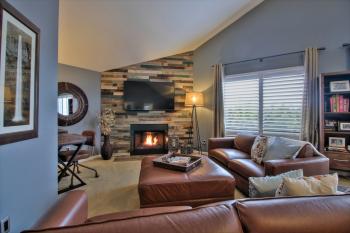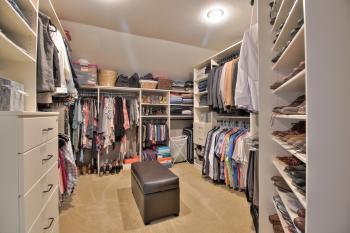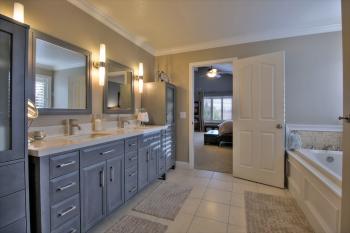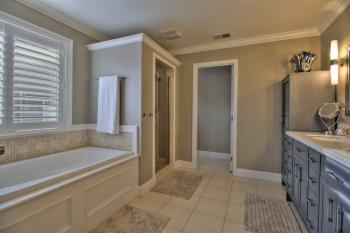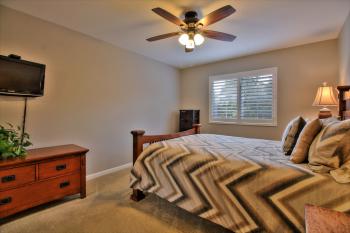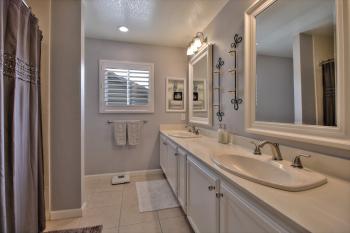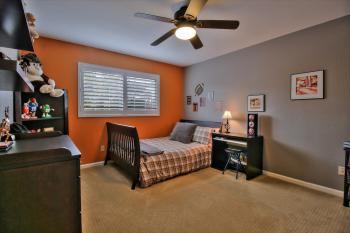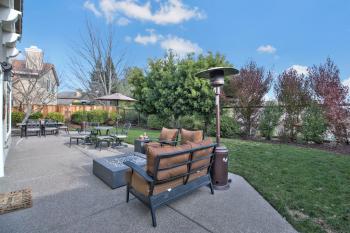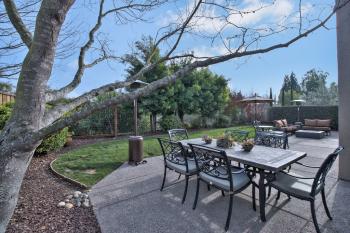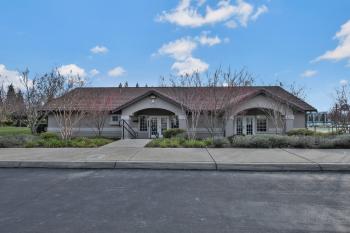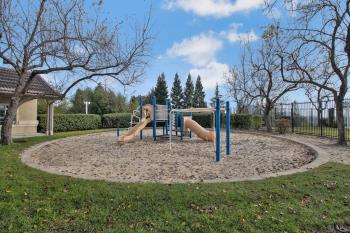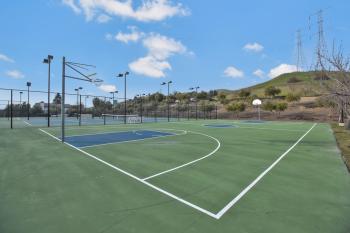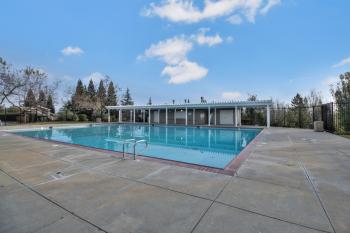204 Chatham Terrace, Danville — SOLD: $1,330,000
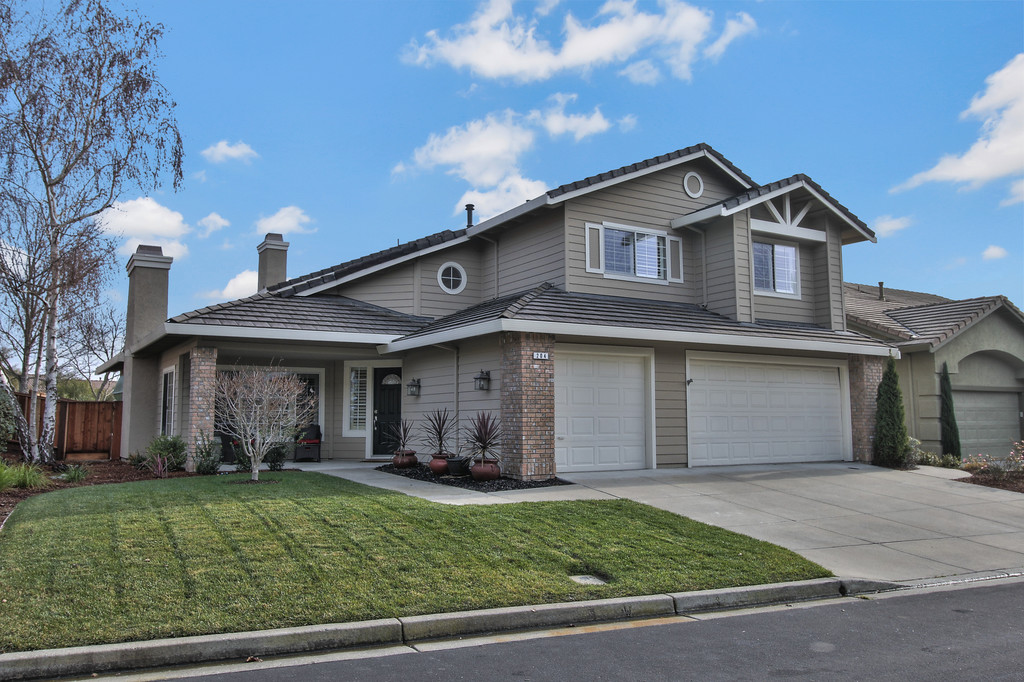
Details
4 Beds
3 Baths
3401 Sq Ft
7100
Represented Seller
This charming Palomino floor plan in the gated Bettencourt Ranch neighborhood boasts beautiful upgrades throughout the 3401 square foot home. The upstairs features 3 bedrooms, including the spectacular master suite with remodeled bath, large retreat area highlighted by a cozy fireplace with a reclaimed barn wood wall, views of the valley, and large walk-in closet with custom built-ins. The downstairs is a sheer delight including hardwood floors, refaced fireplaces in the living and family rooms, a stunning dining room accented by wainscoting and new Milgard French doors giving access to outdoor dining on the back patio, and a beautifully updated kitchen which opens to the large family room and back patio – making it a wonderful area for entertaining. Another unique feature is the climatized 550 bottle wine cellar with reclaimed barn wood walls. The downstairs bedroom and remodeled hall bath make a perfect place for guests or an office. Other additional features include: updated lighting, custom paint colors, plantation shutters, crown moldings, ceiling fans in family room and all bedrooms, nest thermostats, First Alert OneLink wifi smoke + carbon monoxide detectors,and family room speakers. In the private yard you will enjoy views, no rear neighbors and outdoor speakers. Community facilities include pool, clubhouse, tennis courts and basketball with HOA fees of just $155/month. Minutes to Blackhawk Plaza, Tassajara Crossings shopping and schools.
