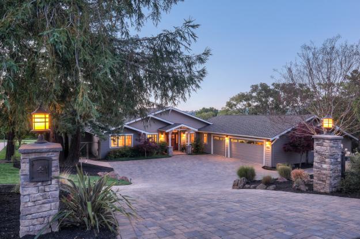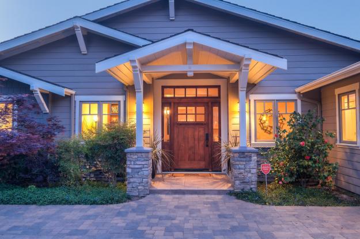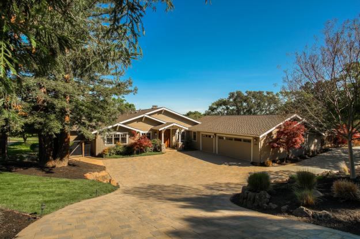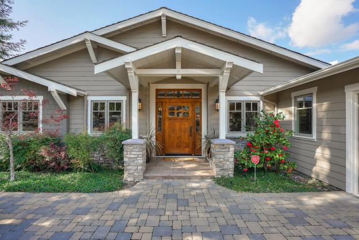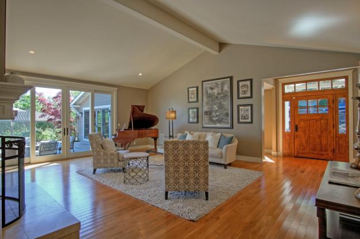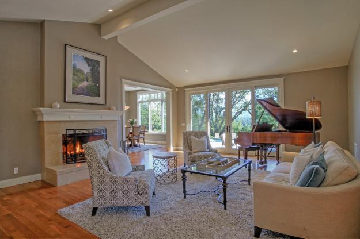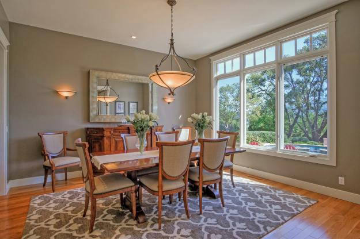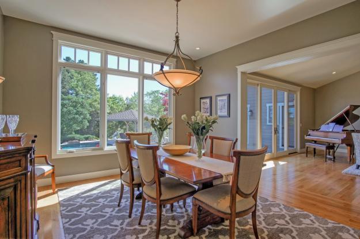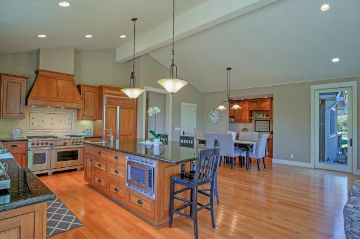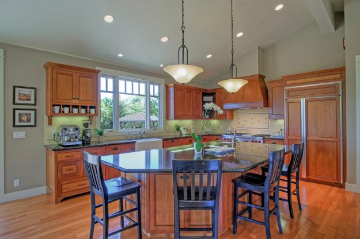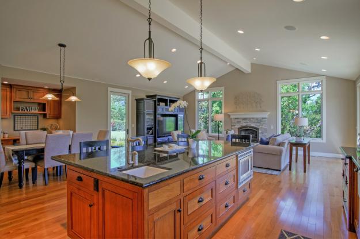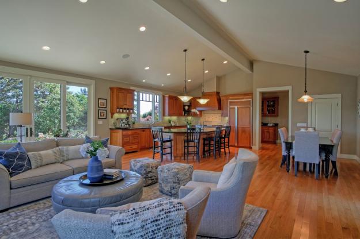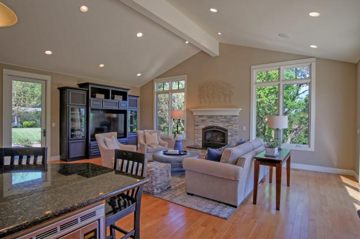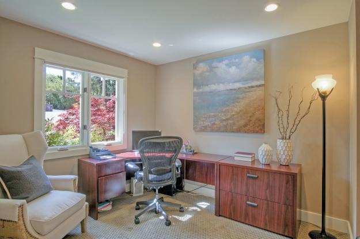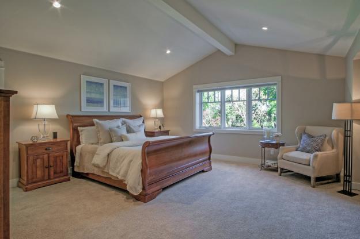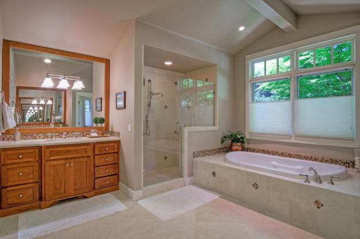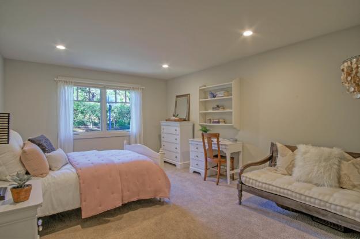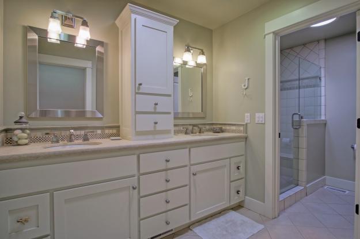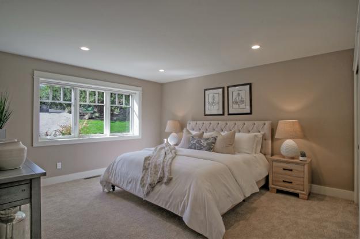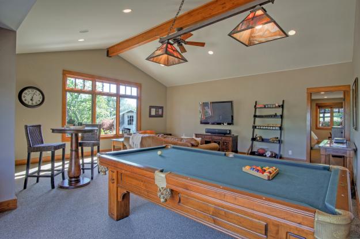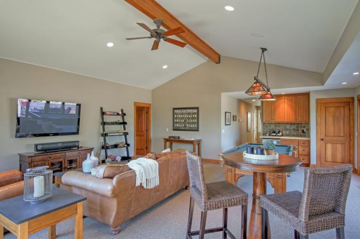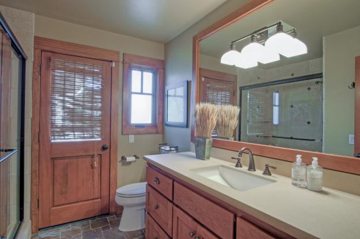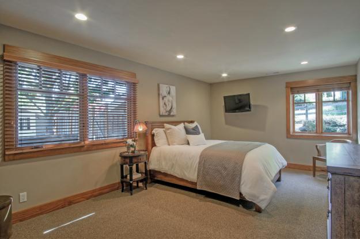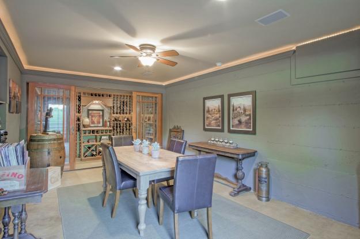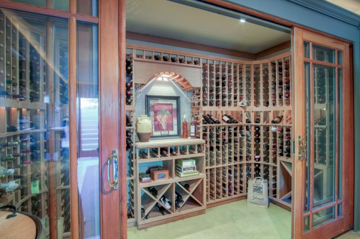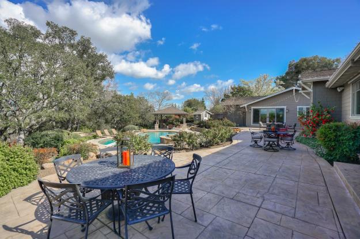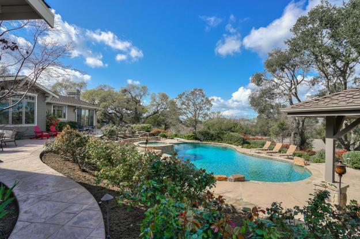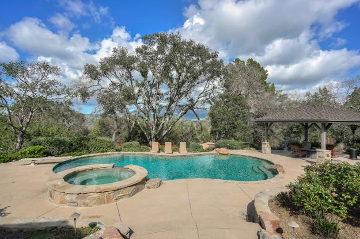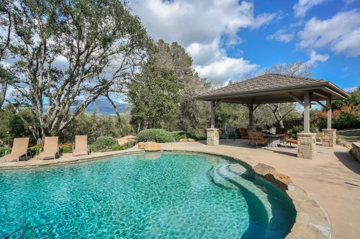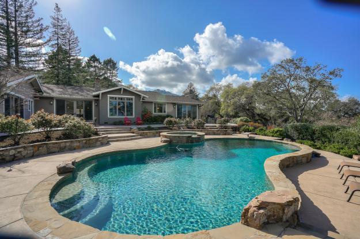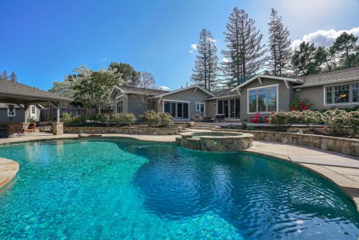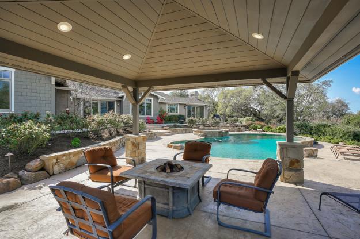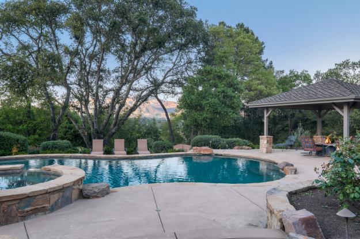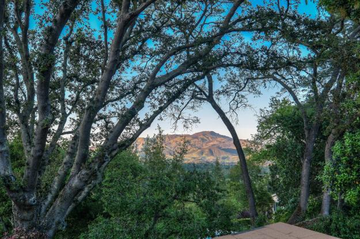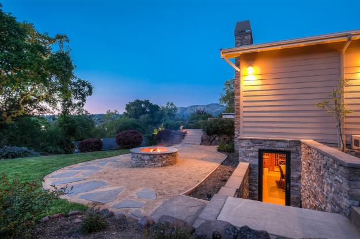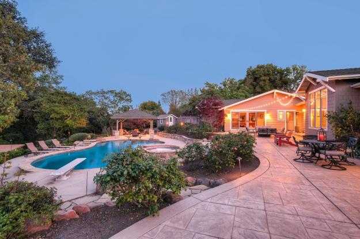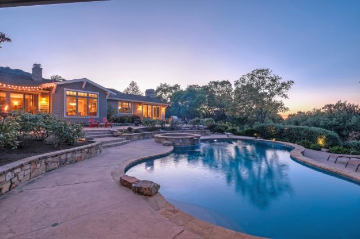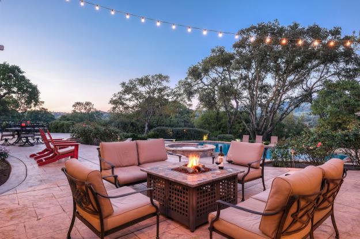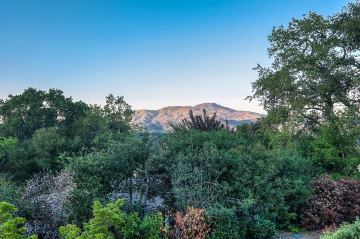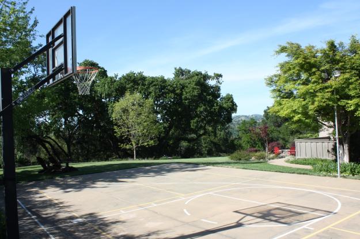2 Macomber Rd, Danville — SOLD: $3,300,000
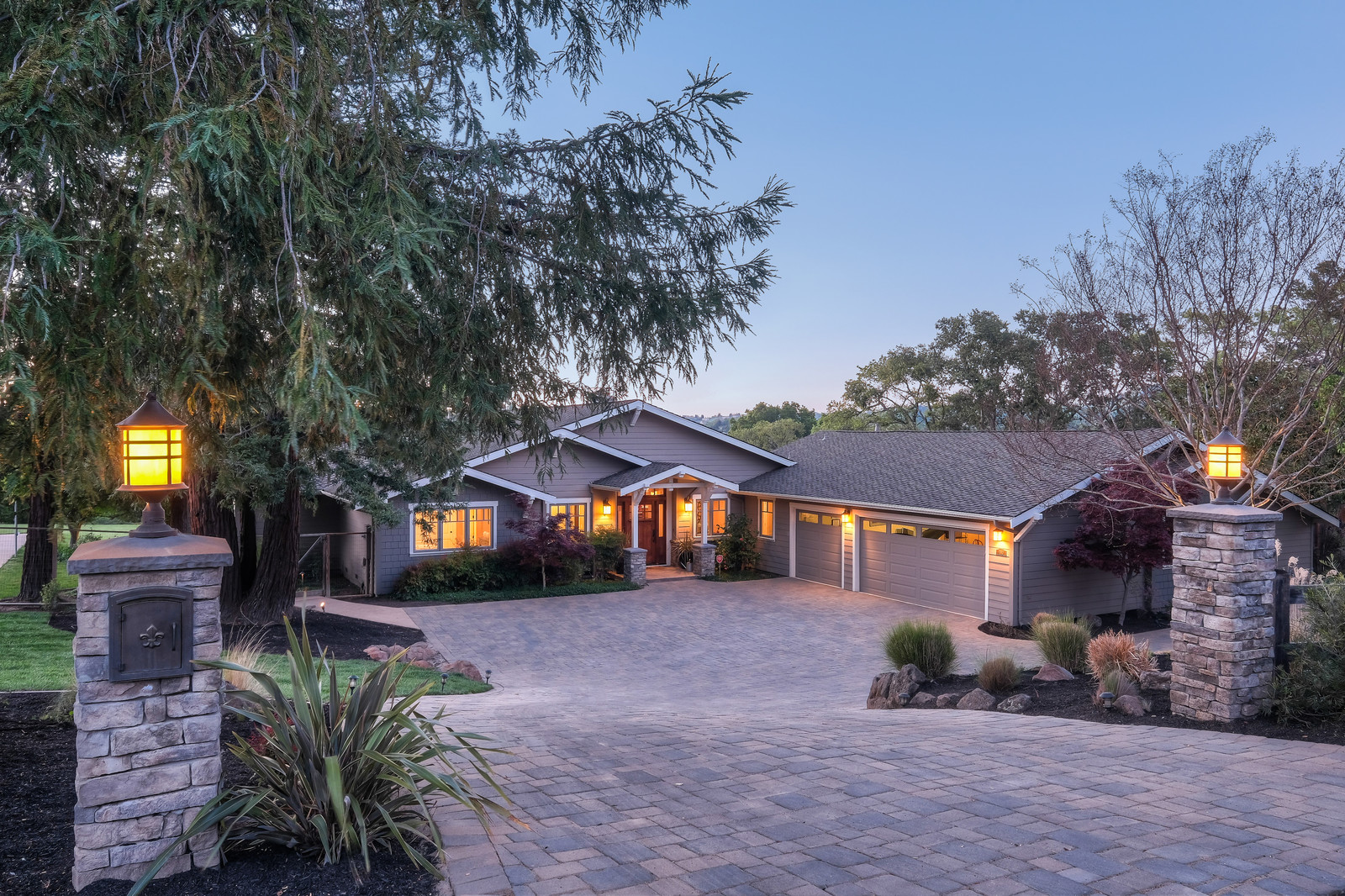
Details
4 Beds
3.5 Baths
4527 Sq Ft
1.53 Acres
Represented Both Buyer and Seller
An unparalleled Westside Danville property! Delight in awe-inspiring sunrises, postcard worthy Mt. Diablo views, and the dramatic sunset show over the Las Trampas ridgeline from one desirable location. Walk to downtown shopping, cafes, restaurants, the farmers market, the popular Iron Horse Trail and Montair Elementary and San Ramon Valley High Schools.
Rebuilt from the studs in 2007 and designed to maximize the views, the single-level floor plan features 4,527 square feet of living space on more than 1.5 level acres. The property is wrapped in mature oaks and lush gardens, and resort-inspired amenities with sprawling lawns, patios and multiple venues for outdoor dining and entertaining. Pick up a game of hoops in the 30 by 60-foot sports court, splash in the pebble pool and spa, dine under the pavilion, test your grill master skills at the built-in barbecue, or sip wine around a gas fire pit outside a 200 +/- square-foot wine cellar and tasting room offering multiple format shelving for about 750 bottles.
This light-filled home features hardwood floors, new plush carpets, soaring ceilings, walls of windows, and multiple sliding French doors. There are four large bedrooms, three and a half baths, spacious formal rooms, great room with chef’s kitchen, office, and a 500 + square foot flexible-use bonus room.
The formal rooms are all about connecting to the views of the patio and pool and Mt. Diablo in the distance. The living room features a vaulted ceiling, fireplace with travertine surround and sliding glass doors. The adjacent dining room is designed to comfortably accommodate large gatherings with 10-foot ceilings and a pool view.
The great room will be a popular space to entertain or enjoy the warm and intimate setting near the gas fireplace. Vaulted ceilings soar to great heights in this room that is open to a casual dining area, built-in work station, and beautifully appointed chef’s kitchen. An oversized island illuminated by a pair of pendants will be a popular place to relax or watch the cooks creations. There are granite counters with a tumbled stone tile backsplash, cherry cabinetry with inset doors, walk-in pantry, Shaws farm and prep sink, and stainless appliances including a Wolf range with six-burners plus griddle, Bosch dishwasher, and a built-in GE Monogram refrigerator.
A dedicated office is located off the foyer and is bright with natural light from a front facing window. Wonderful flexible space in the more than 500-square-foot bonus room with a vaulted ceiling and ceiling fan can be customized for a game/play room, home theater, work out room or more. It features a wet bar with a beverage refrigerator and sliding French doors that open to the pool and patio.
Four bedrooms include an exceptionally spacious front-facing guest room, two large bedrooms with generous closet space including a walk-in and the luxurious master suite where you can wake up to views of the oak trees. This spacious room also has a vaulted ceiling, room for sitting area, and a walk-in closet. The master bathroom includes travertine tile, separate vanities with cherry cabinetry, a Bain Ultra air jetted bathtub, and oversized shower with dual showerheads. Beautiful finishes and fixtures including frameless glass enclosed showers and dual sink vanities are featured in the bathrooms.
Two entrances to the paver driveway and landscaping with a grove of redwoods offer an attractive curb appeal and off-street parking. Conveniently located close to freeways and commute routes into San Francisco and Silicon Valley, Walnut Creek BART, top-rated schools, and parks.
Additional Features
• Custom up lighting in garden
• Raised garden beds
• Garden shed
• Additional gated space for off-street RV, boat, car parking
• Sierra Pacific wood windows and sliding French doors
• Three-car garage with epoxy floor and built in cabinets
• Dual HVAC
• Outdoor speakers
• Nest thermostat
• Mudroom
• Laundry room
