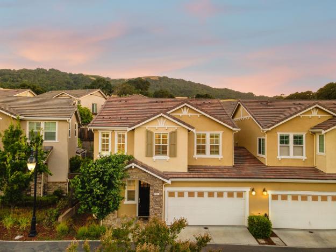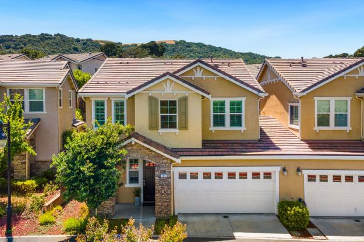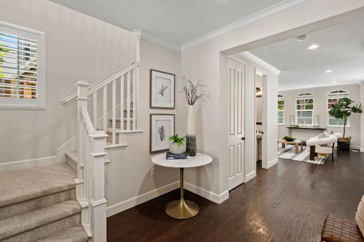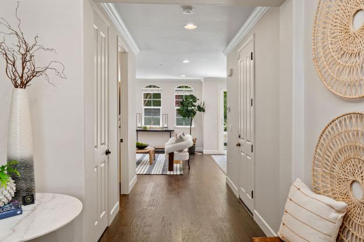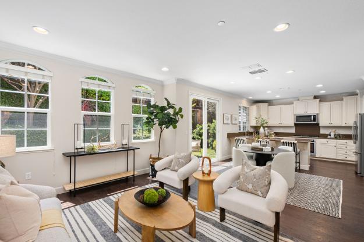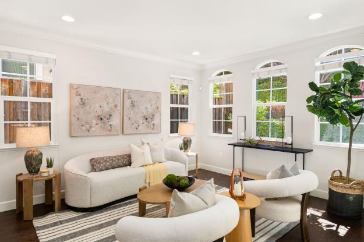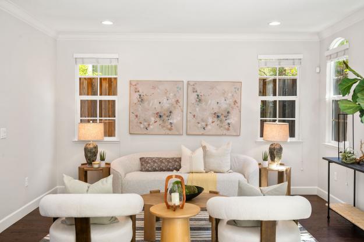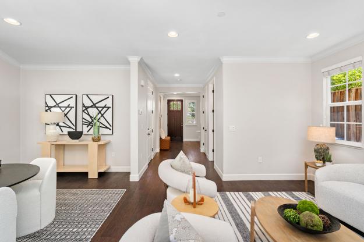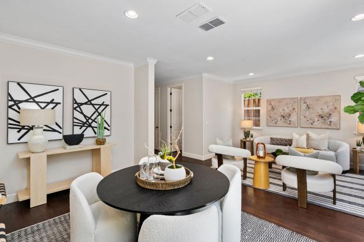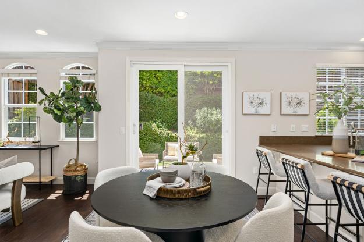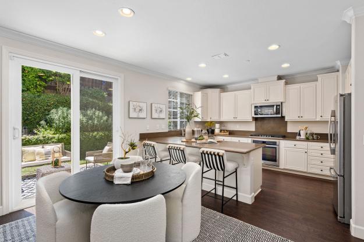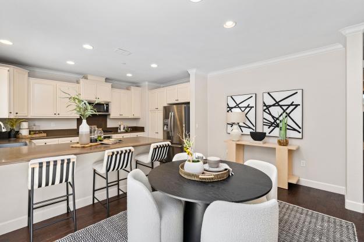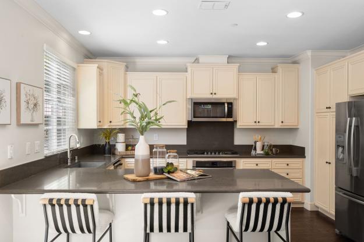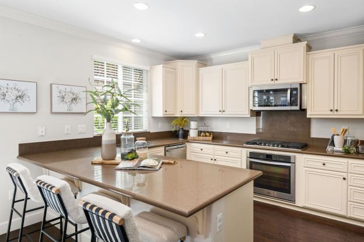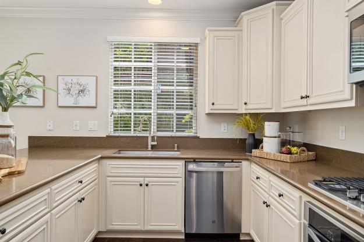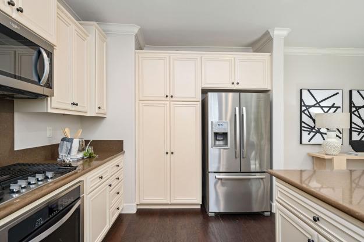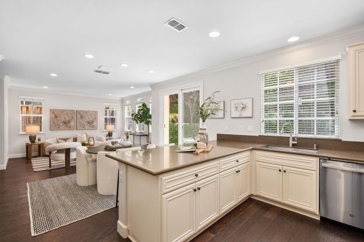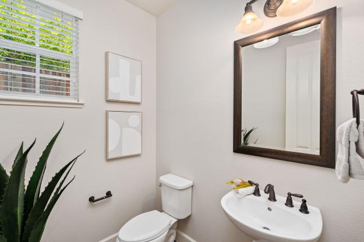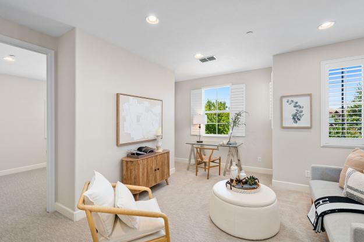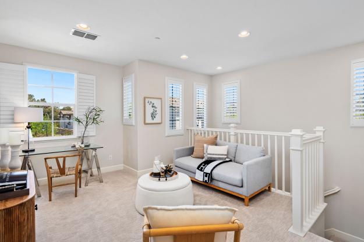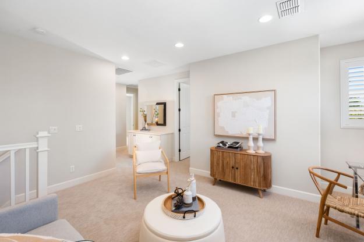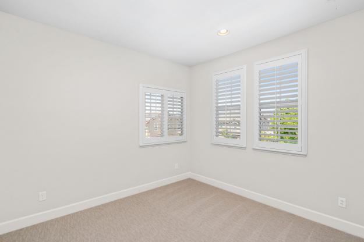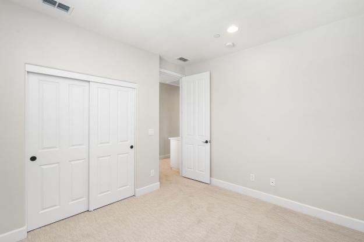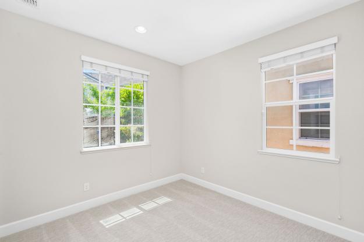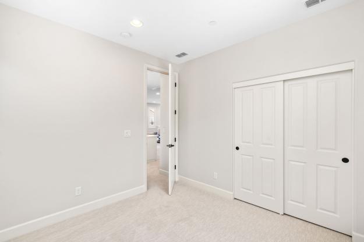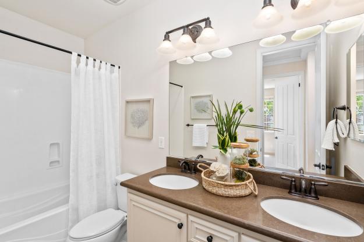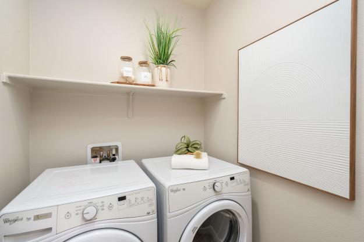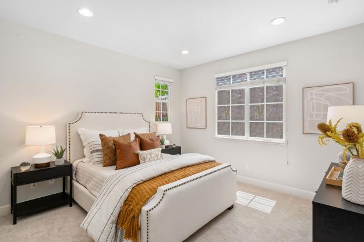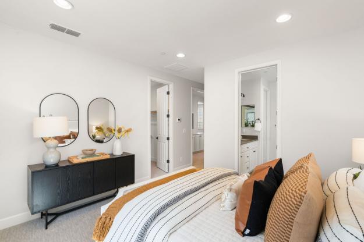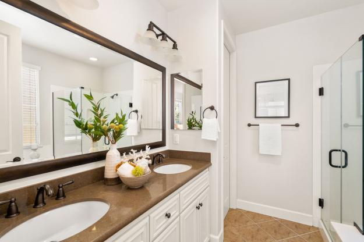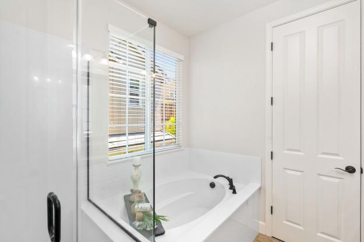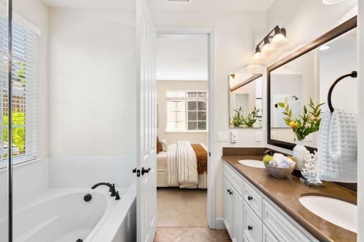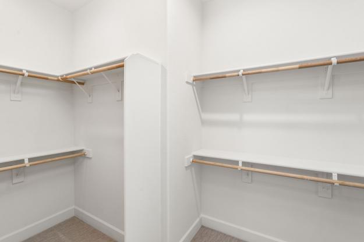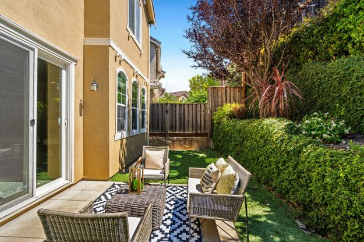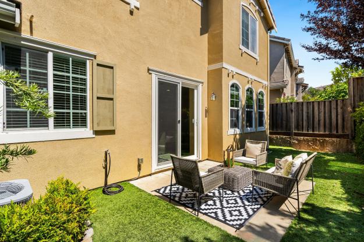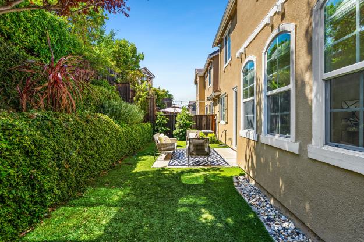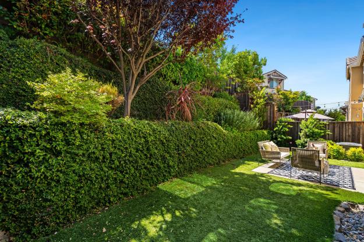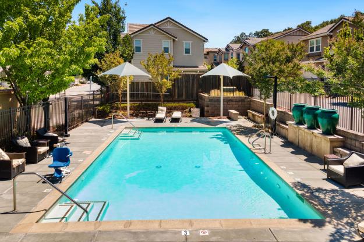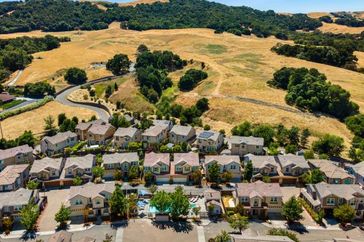169 Elworthy Ranch Dr, Danville — SOLD: $1,350,000
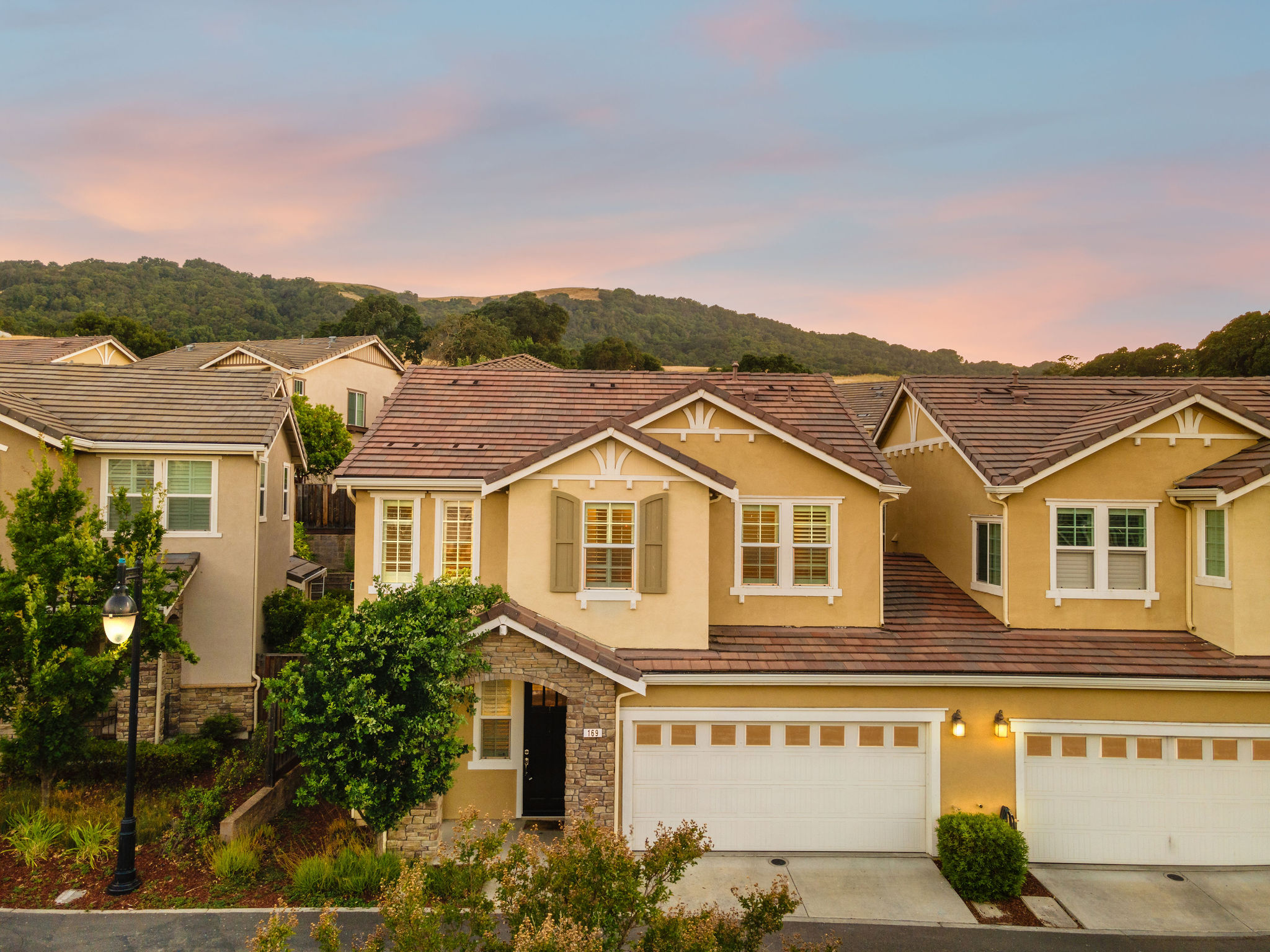
Details
3 Beds
2.5 Baths
1804 Sq Ft
.06 Acre Lot
Represented Seller
Newly built in 2014 in the highly sought-after Quail Ridge neighborhood of Westside Danville is this beautifully updated townhome featuring all new interior paint, carpet and recessed lighting. Past the covered front porch of this East facing home, step inside to be greeted by hardwood floors that flow seamlessly through the living room, accentuated by window coverings, arched windows and crown molding. Perfect for hosting large gatherings, the spacious dining room boasts a sliding glass door that opens to the serene backyard for indoor/outdoor living. The light and bright kitchen is appointed with a breakfast bar, stainless steel appliances, granite countertops, and ample cabinetry. The main level also includes a convenient hall bath and under-staircase storage. Upstairs, the newly carpeted loft offers flexible space for an office, family room, or potential fourth bedroom. The luxurious primary bedroom has multiple windows and showcases an ensuite bathroom with dual sinks, a soaking tub, stall shower, and water closet. Two secondary bedrooms, a hall bathroom, a laundry room, and built-in storage complete the upper level. The fully fenced low maintenance backyard is a private oasis with a turf lawn, patio, and lush landscaping on the hillside. Additional highlights include a two-car garage with an EV charger, and a security system. The HOA offers a swimming pool, picnic area, and playground. Conveniently located just minutes from Downtown Danville, scenic trails, award-winning schools, and easy freeway access.
