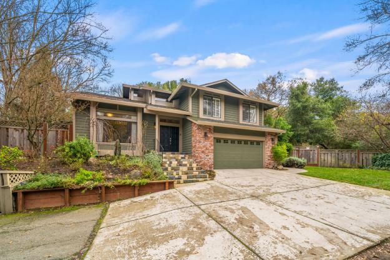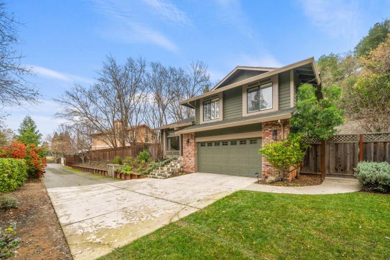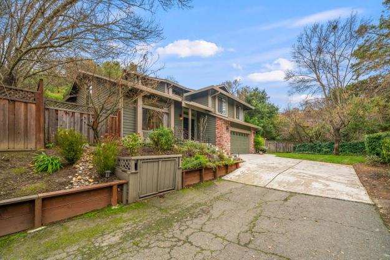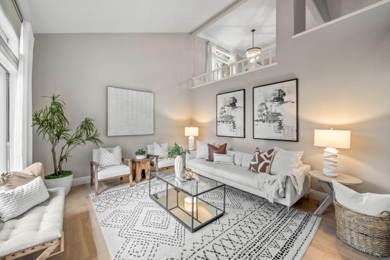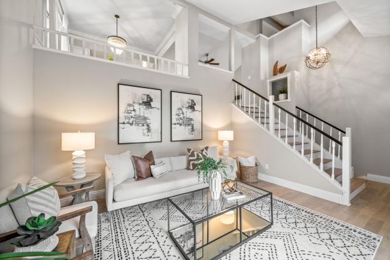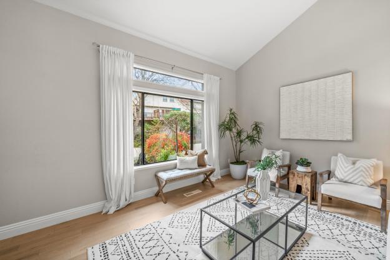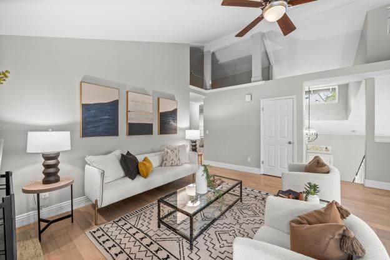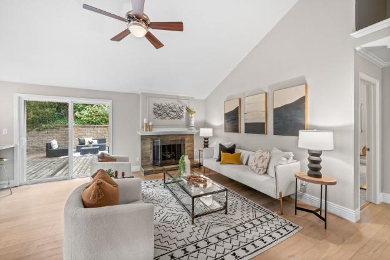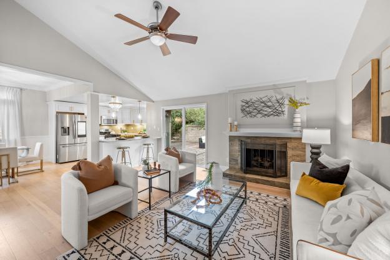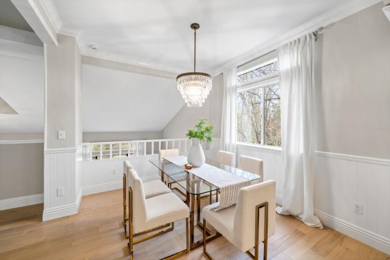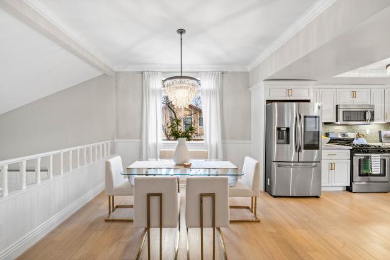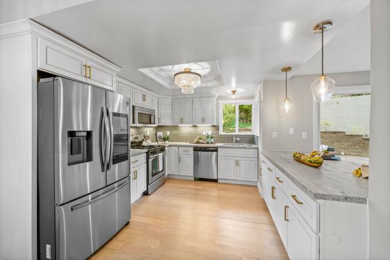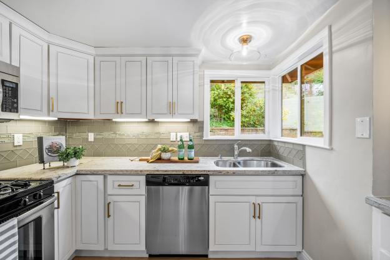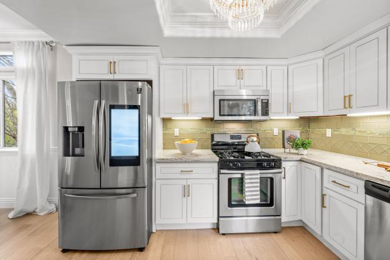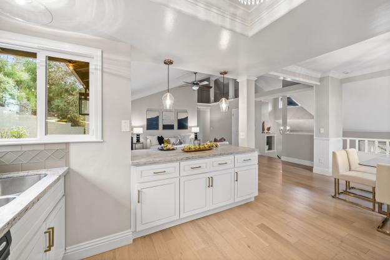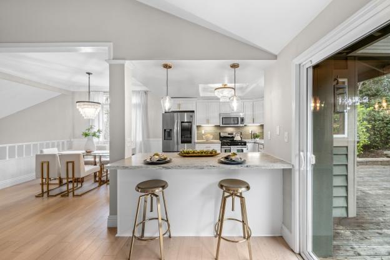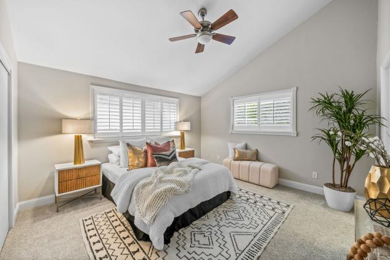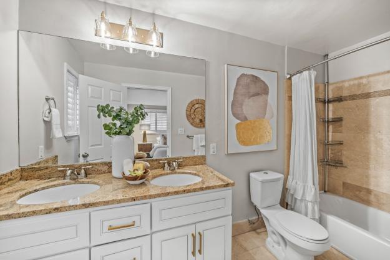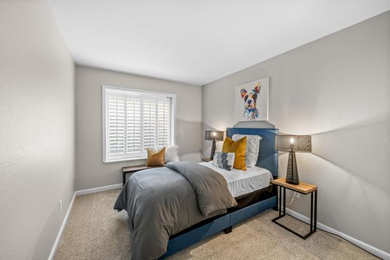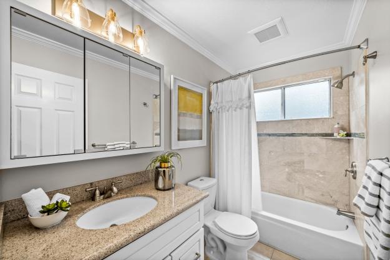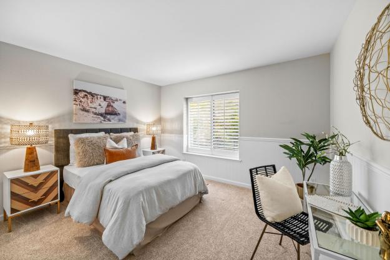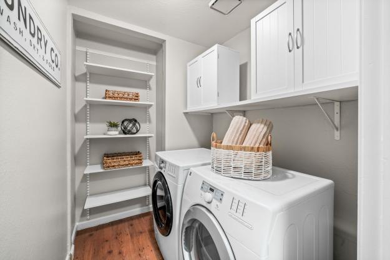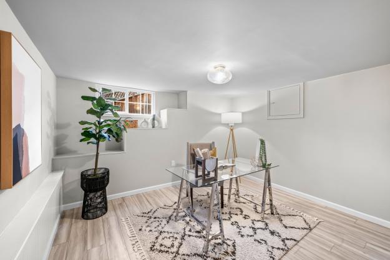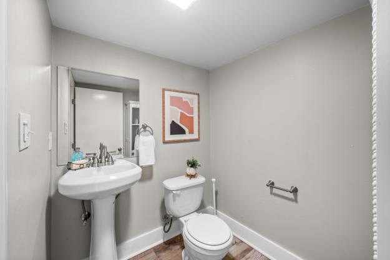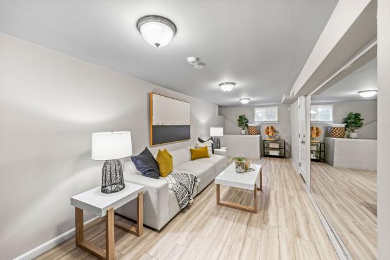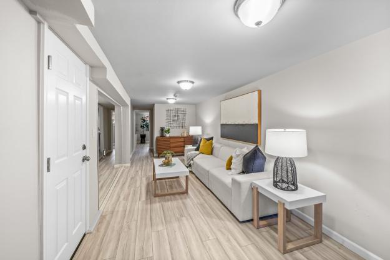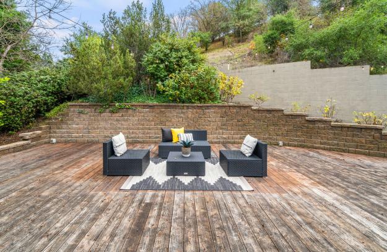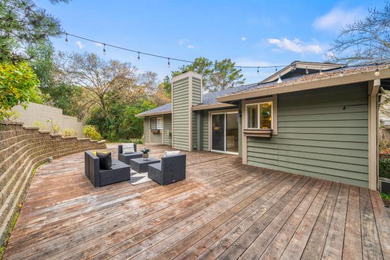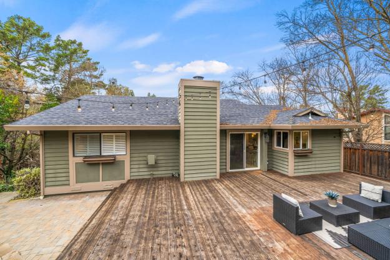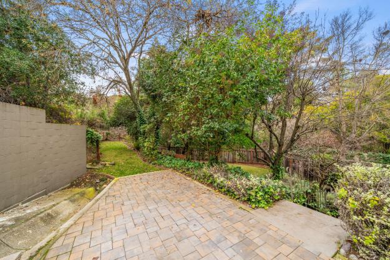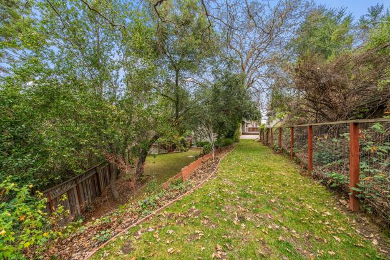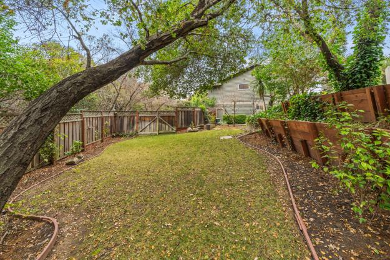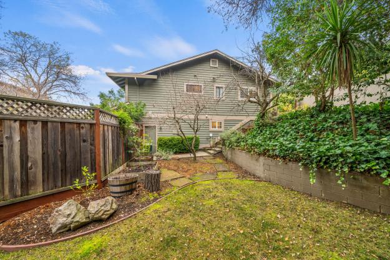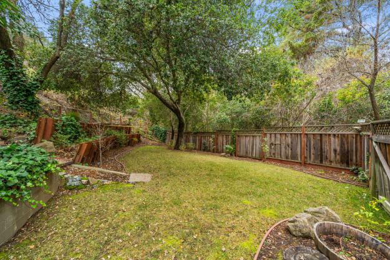1451 Huston Rd, Walnut Creek — SOLD: $1,385,000
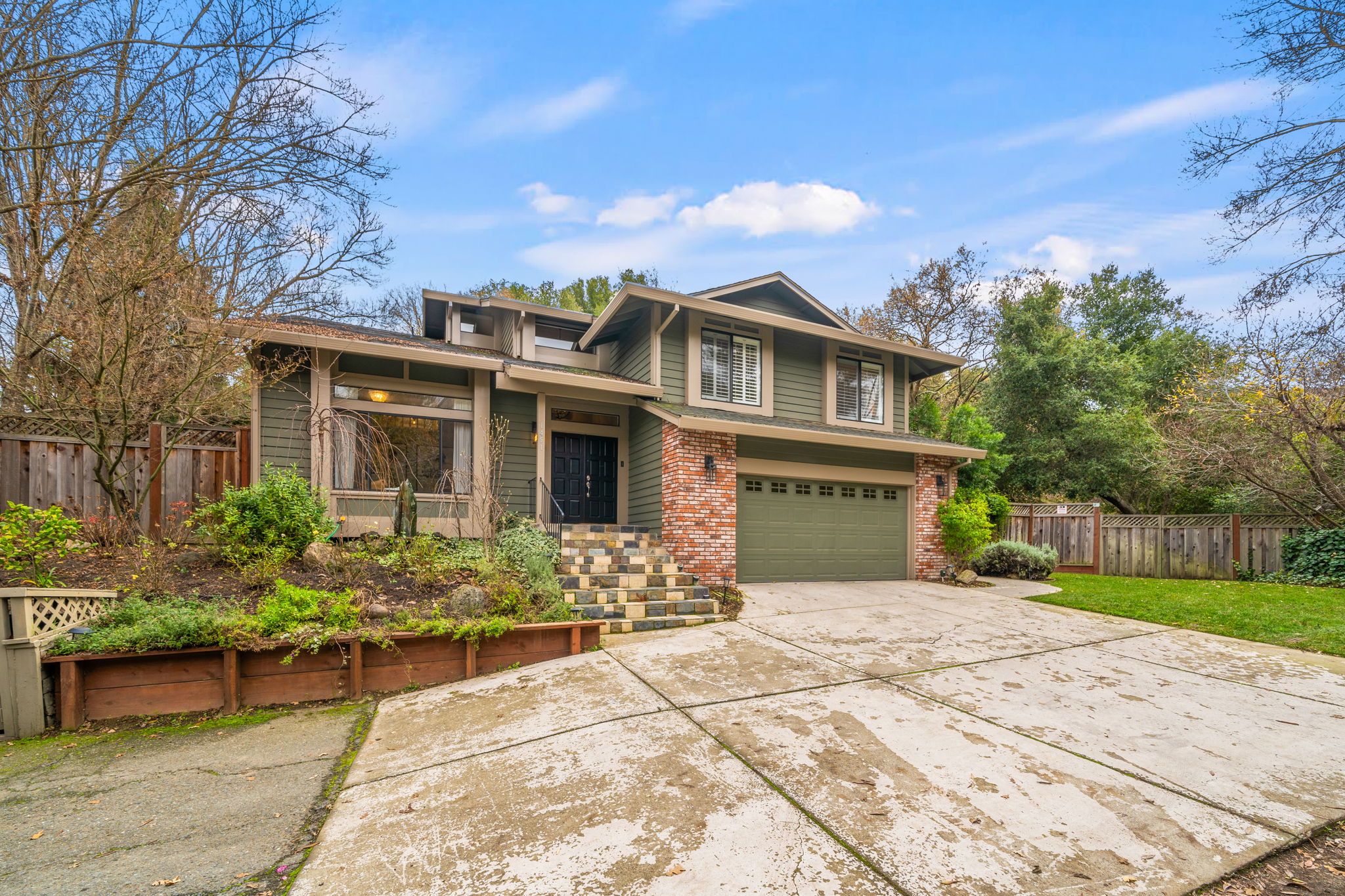
Details
3 Beds
2.5 Baths
1593 Sq Ft
.30 Acre Lot
Represented Seller
Nestled on a private flag lot at the end of a serene driveway, this two story residence exudes charm and boasts 3 bedrooms with a possible 4th bedroom or dedicated office, 2.5 bathrooms, and flexible use space. As you enter, the light flooring sets an inviting tone, complemented by newer light fixtures, white plantation shutters, and exceptional millwork. The front-facing living room welcomes you with a soaring vaulted ceiling and a generously sized picture window. The main living area upstairs seamlessly integrates a gourmet kitchen, dining room, and family room, offering an open space for everyday living. Adjacent to the dining area, the kitchen is equipped with soft-close shaker cabinetry, stone countertops, a breakfast bar, and stainless steel appliances. The cozy family room is enhanced by a gas fireplace, ceiling fan, and sliding glass door leading to the backyard deck. Down the hall, you'll find the primary bedroom with an ensuite bath, two secondary bedrooms, a hall bathroom, and a convenient laundry room with storage. The downstairs area offers flexibility with an office that can double as a 4th bedroom. There is also a half bathroom and an additional 400SF+ versatile space ideal for a gym, storage, or play area. Step into the backyard oasis, where an oversized deck adorned with string lights invites you to relax. Enjoy al fresco dining on the paver patio or play on the lush lawns in the fully fenced backyard. Additional highlights include a 2-car garage with a workbench, a nest thermostat, and leaf guarded gutters. Conveniently located near parks, shopping and FWY access.
