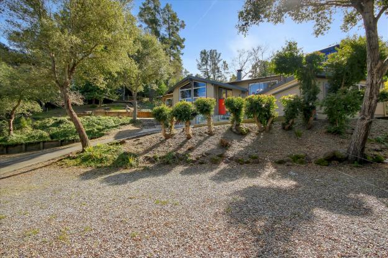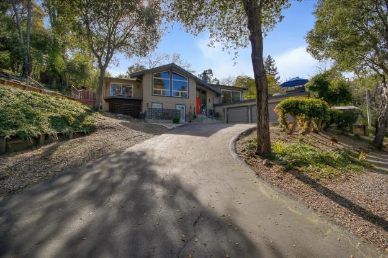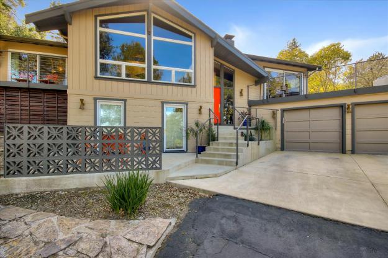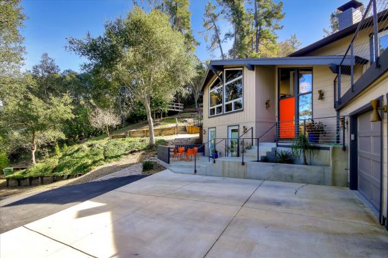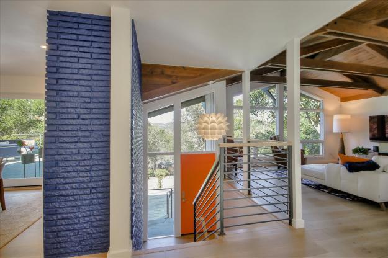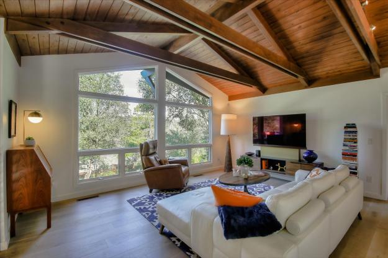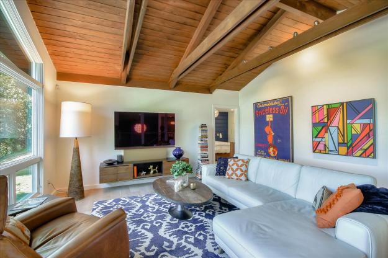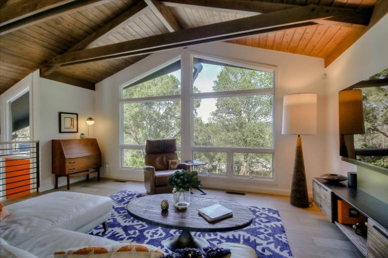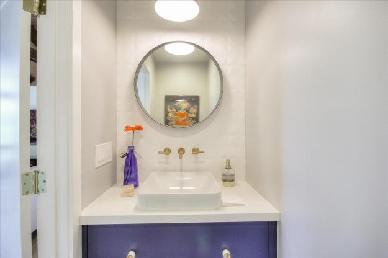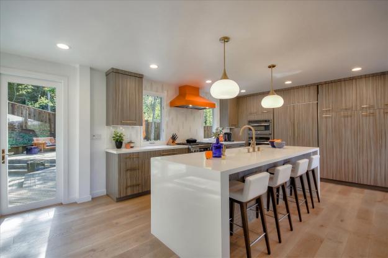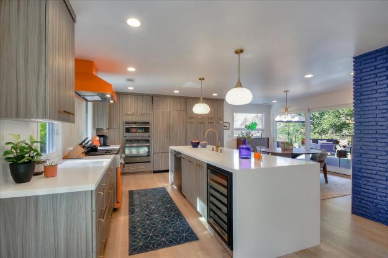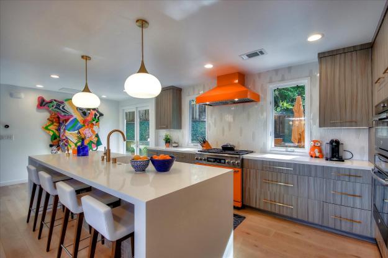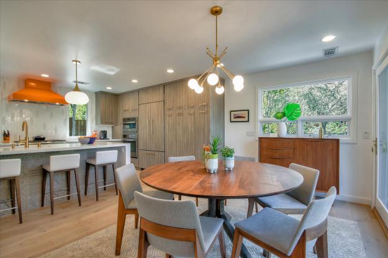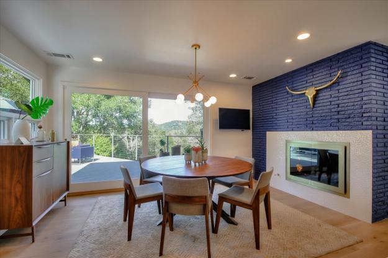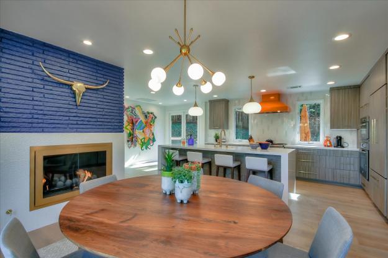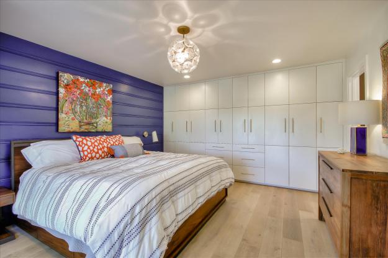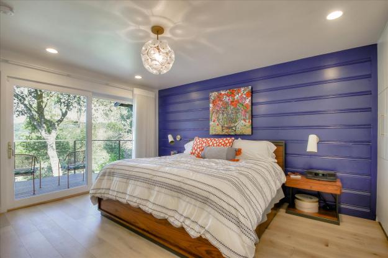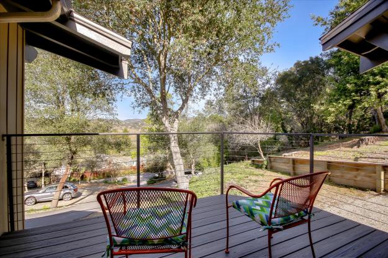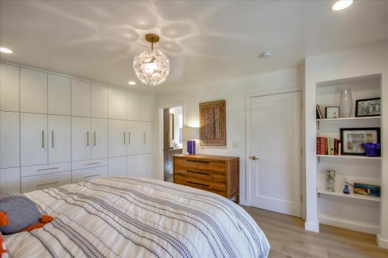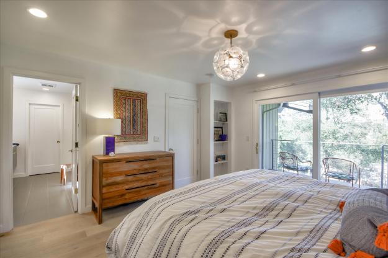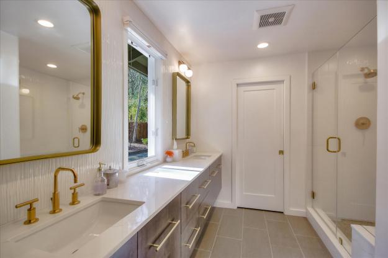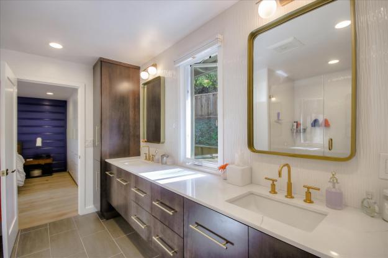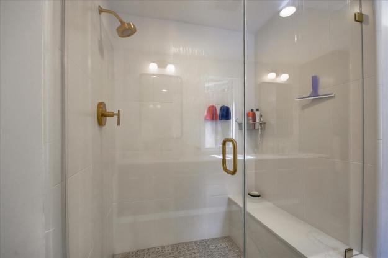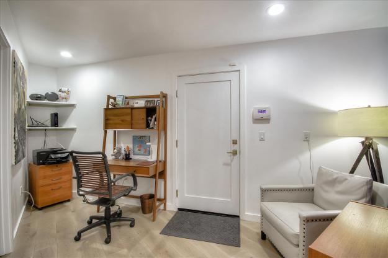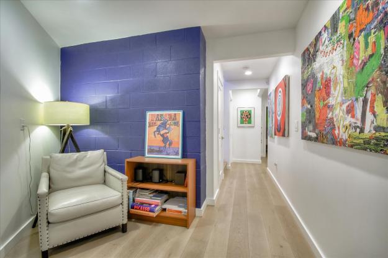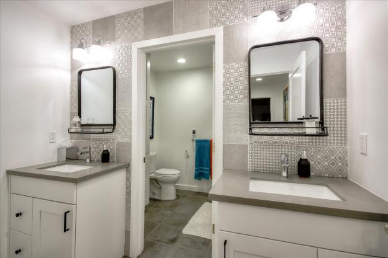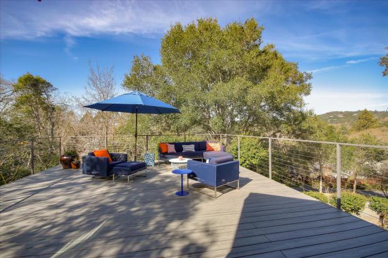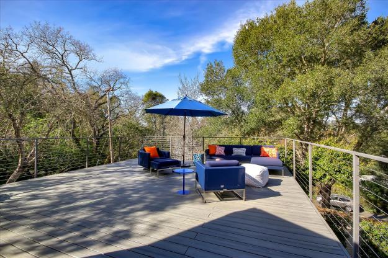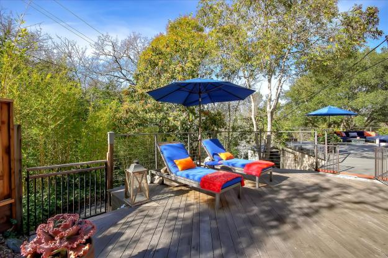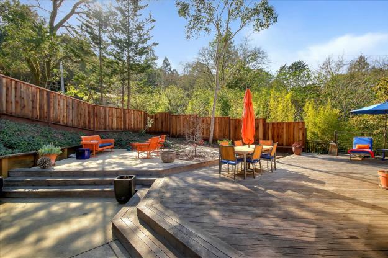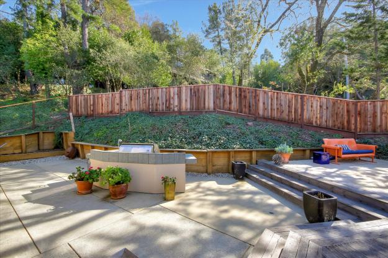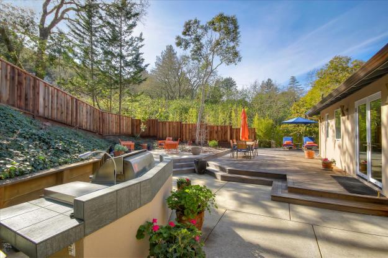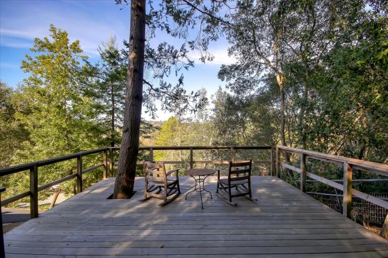131 Canon Drive, Orinda — SOLD: $1,615,000
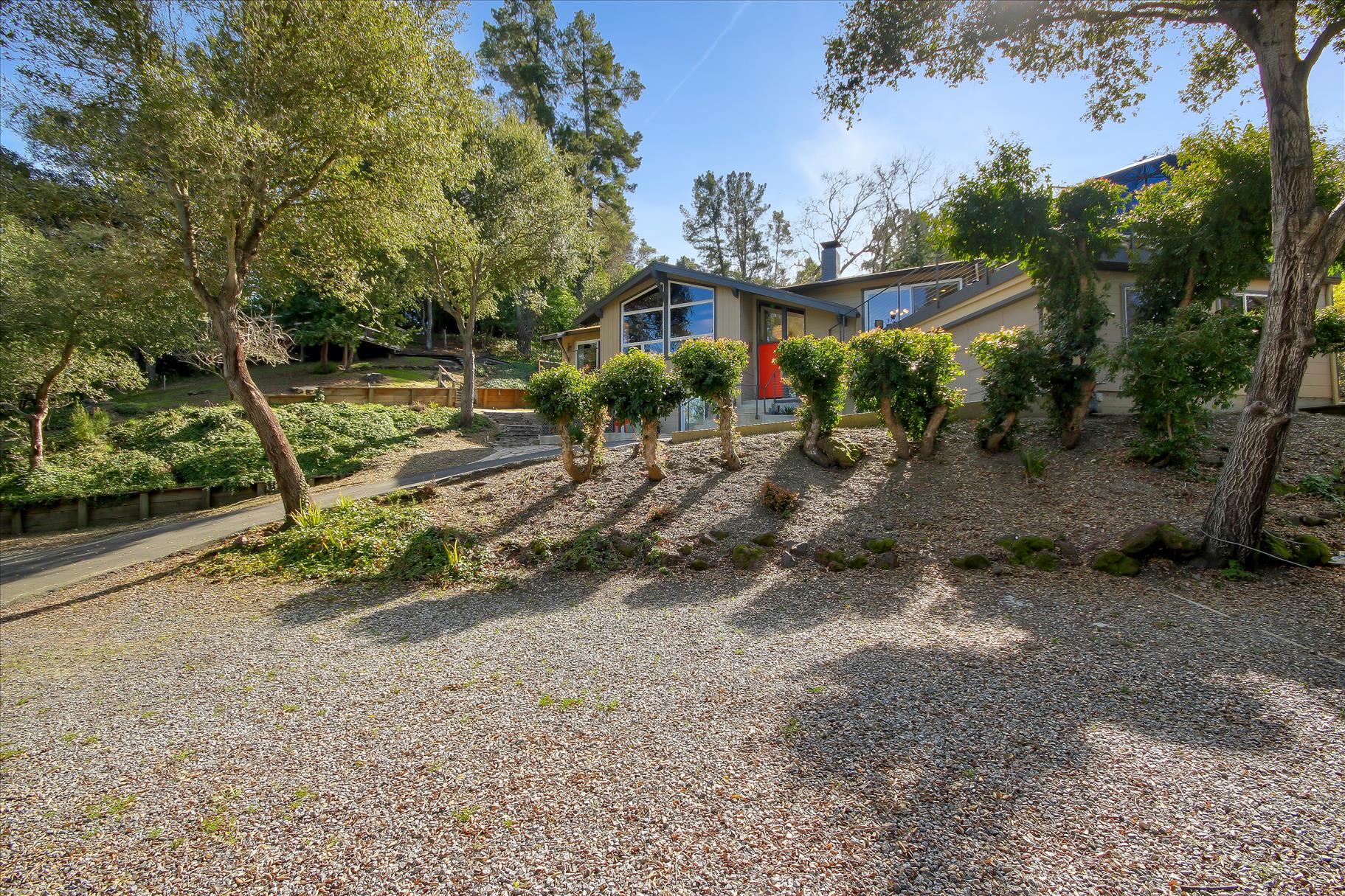
Details
3 Beds
2.5 Baths
2019 sf Sq Ft
.47 acres
Represented Seller
Celebrate a classic Mid-Century Modern design originally built in the 60s and recently remodeled to showcase 21st-century features in a spectacular open floor plan drenched in natural light. Rooms effortlessly flow to inviting outdoor spaces on wrap-around decks, and fabulous extensions of the living space that is both private and picturesque among the mature oaks that grace the almost half-acre property.
Updated with a meticulous attention to detail, the more than 2,000 square feet of living space on two levels features three bedrooms and two and a half baths, including a main-level master suite with a private terrace. The expanded lower level has two additional bedrooms, a redesigned bathroom, and an open, flexible space ideal for an office, media/game room.
A wall of windows echo the pitch of the vaulted, exposed wood ceiling in the living room, creating a dramatic indoor/outdoor feel and fantastic view.
Custom-designed Euro-style wood cabinetry wraps around the redesigned gourmet kitchen well appointed with quartz counters and a waterfall island/breakfast bar, decorative porcelain tile backsplash showcased with beautiful lighting, and custom-finished professional-grade appliances. The adjoining dining room is warmed by a gas fireplace with a custom tile surround and has a slider to a front-facing deck.
The exclusive Orinda Park neighborhood, just off El Toyonel, is within a mile and a half to the Orinda Village, BART, and access to Highway 24 or a half-mile walk to Safeway, Starbucks, the library and the community center. Relish the small-town ambiance and tranquility of this East Bay city known for its natural beauty, surrounding open space, historic country club, and award-winning schools. Located just east of the Caldecott Tunnel, Orinda is less than 20 miles from downtown San Francisco.
Added Features
3-car garage with one drive-thru bay
Access from lower level
Gourmet Kitchen
Blanco Silgranite sink
Quartz counters
Island/breakfast bar
Decorative to-ceiling porcelain tile backsplash
Custom, all-wood cabinets
Appliance garage
Pantry with pullout shelve
Rohl brushed brass fixtures and pulls
Dacor six-burner, dual fuel Pro Range
Custom color
KitchenAid built-in French door refrigerator
GE appliances in custom slate finish
Advantium convection/high speed microwave
Convection oven
Dishwasher
Powder room on main level
Floating vanity
Brushed brass fixtures
Wall-mounted faucet
Master Bedroom
Wall of custom-built, floor-to-ceiling closets
Shiplap accent wall
Slider to private, front-facing terrace
Hunter Douglas Luminette vertical blackout shades
Heated porcelain tile floor (on timer)
Heated towel rack (on timer)
Dual sink floating vanity, under mount sinks
Custom quartz counter, shower surround
Lower level bedrooms
Walk-in closet (bedroom #1)
Private entry to both bedrooms
Hunter Douglas top/down blackout shades
Wired for cable
Lower level bath
Expanded
Two separate vanities
To-ceiling tile backsplash
Heated porcelain tile floor
Soaking tub/shower combination with sliding glass door
Advantium convection/high speed microwave
Convection oven
Dishwasher
Security alarm system
Updated Features Include:
Wide planked oak and high-end tile floors
Interior plumbing
Interior/exterior electrical
Interior/exterior paint
Exterior stucco
Concrete front steps
Garage concrete flooring
Garage doors
Beautiful modern fireplace
Insulation
HVAC
Tankless water heater
Dual pane Sierra Pacific windows, sliders, French doors
(Exception living room Andersen windows)
Exhaust fans
Interior doors and hardware
Custom professional grade kitchen appliances
Storage shed
Laundry room
Folding table
Front-loading washer/dryer
Cabinets
Utility sink
Outdoor Amenities
Off-street parking
14 exterior lights on timers
220 outlet for future spa on backyard patio
Newly poured concrete garage entry and rear entry
Refurbished built-in grill
Ipe and Trex decks with cable railing (1,000+ square feet)
View deck, quiet retreat space under the canopy of oaks
Rear fencing
Apple, Pomegranate trees
