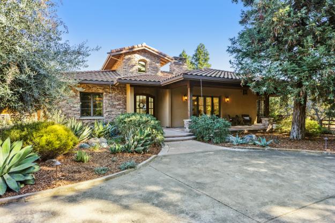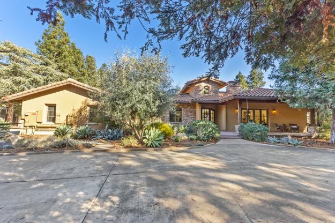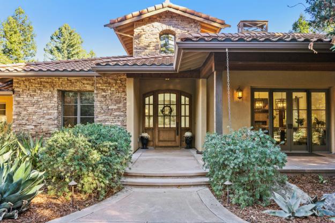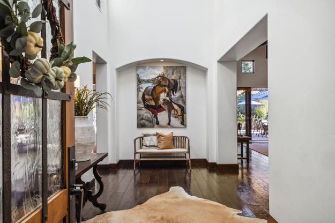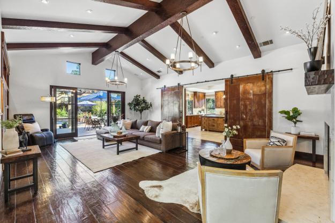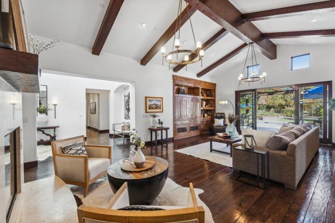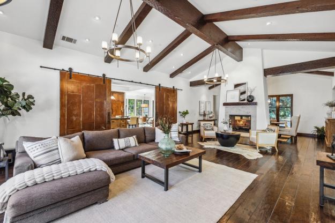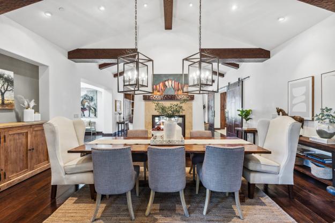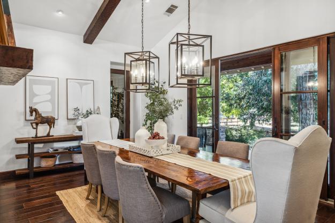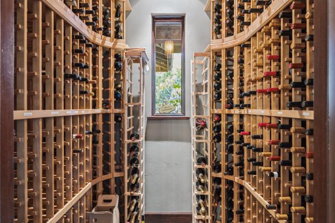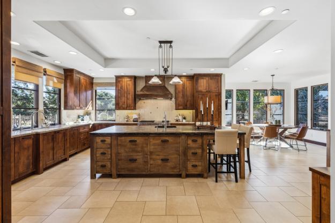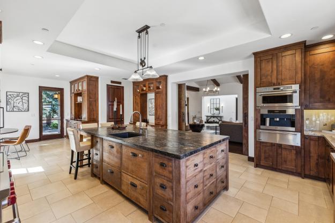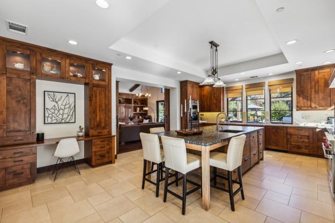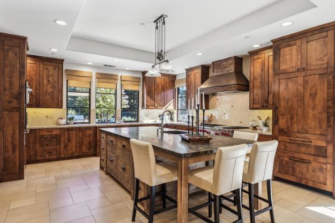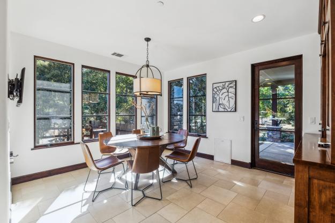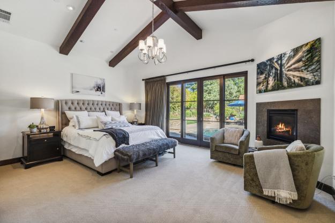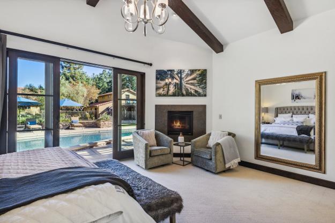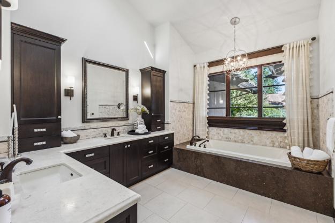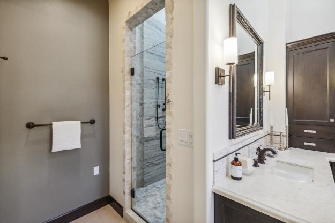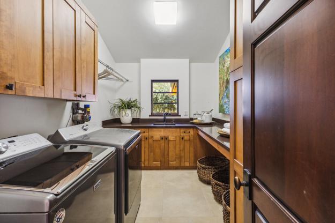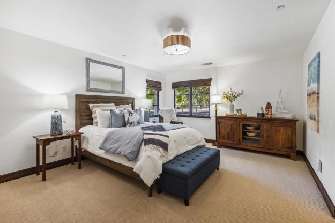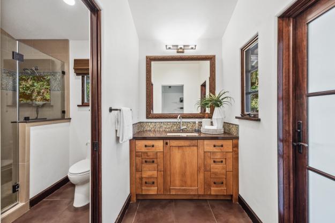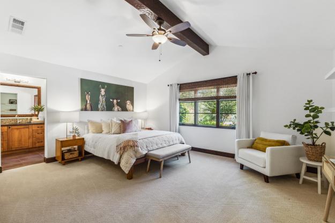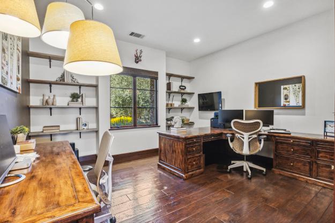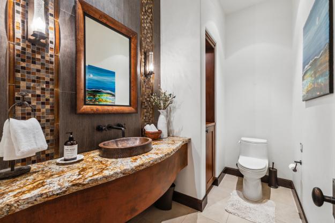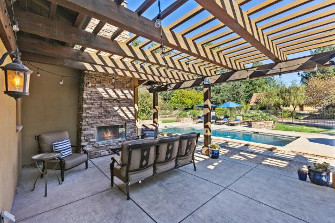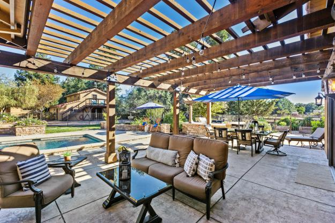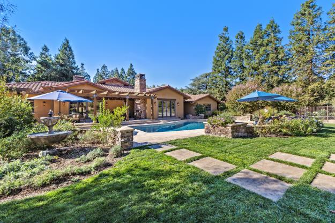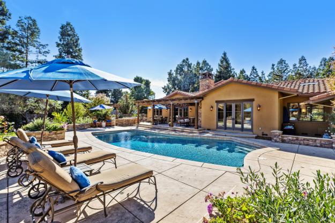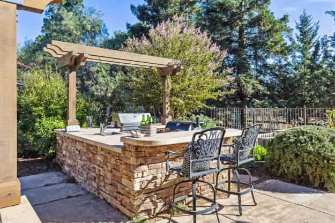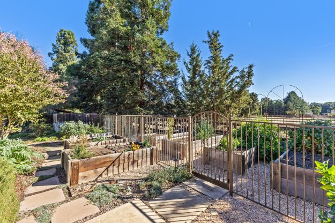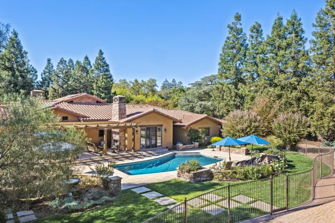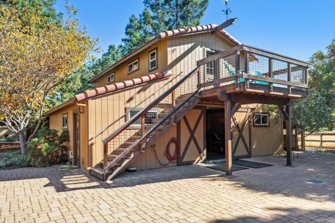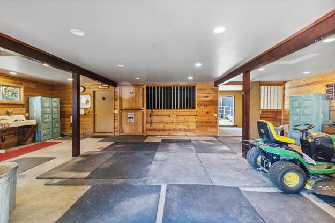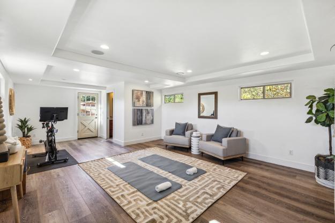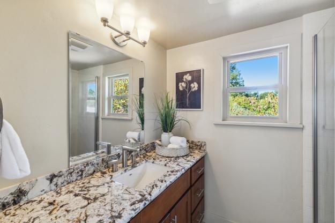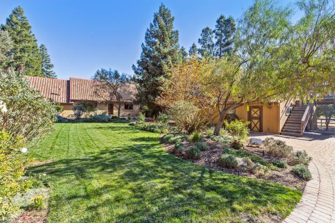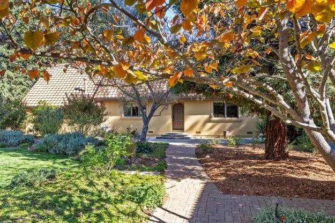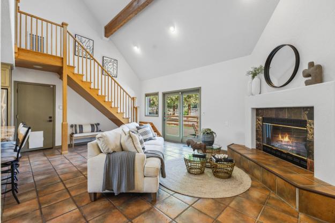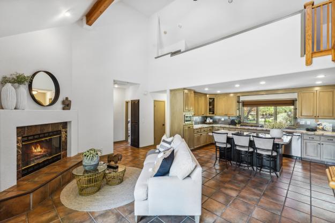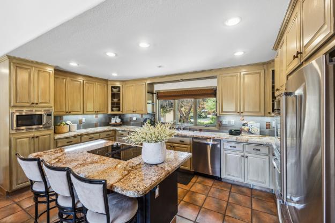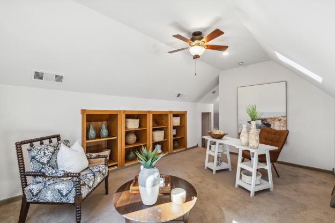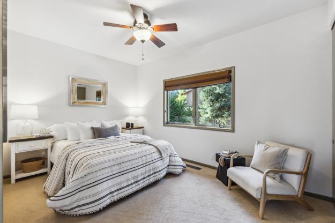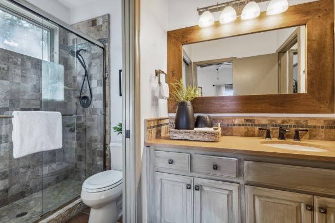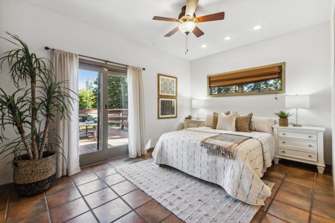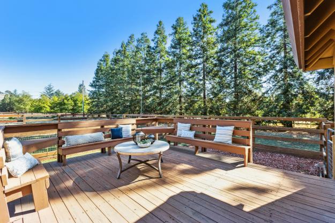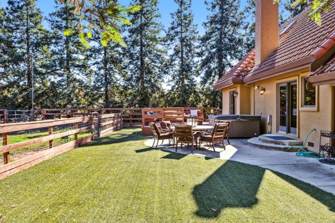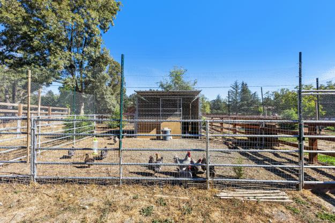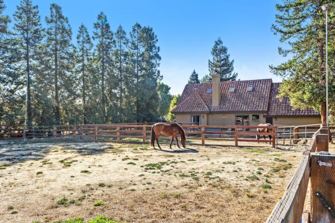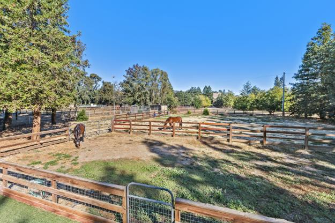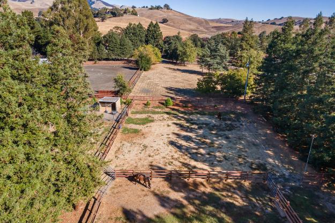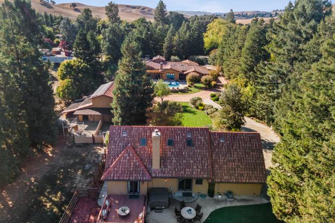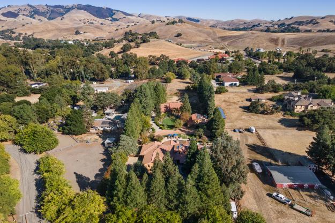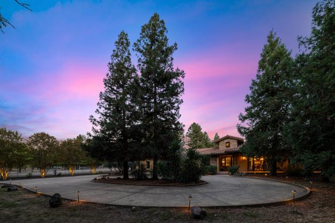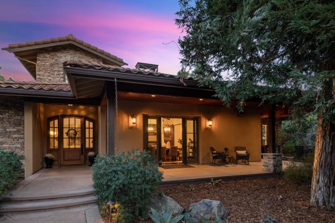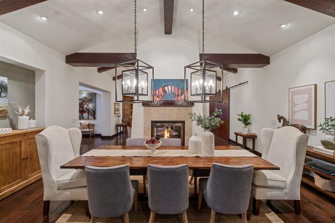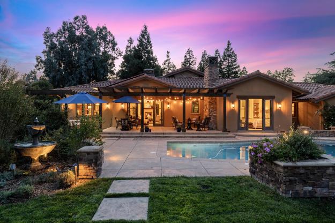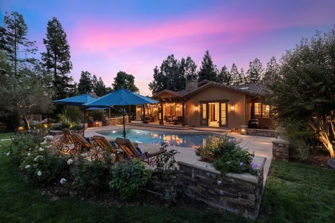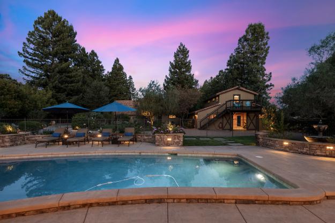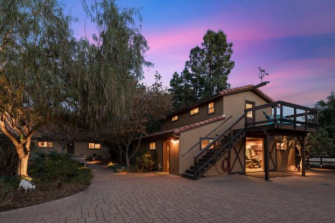1150 Country Lane, Danville — SOLD: $4,250,000
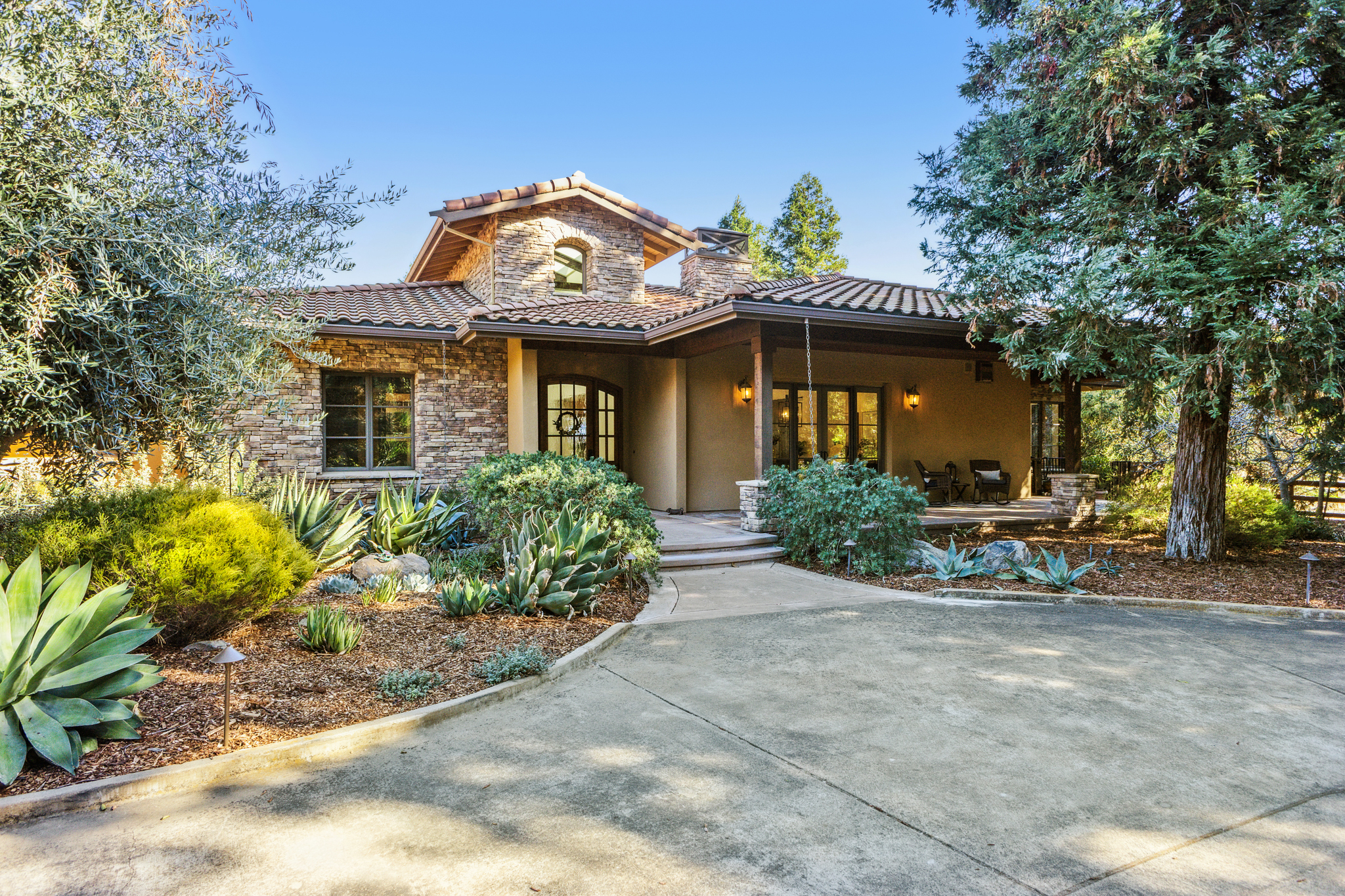
Details
6 Beds
4.5 Baths
6058 Sq Ft
2.19 Acre Lot
Representing Seller
Retreat to this spectacular 2.19-acre “Gentleman’s Ranch” featuring an expanded and completely rebuilt 3944 SF 4 bedroom 2.5 bathroom main house - designed by Kubitschek and built by R&J Construction in 2011; a 1274 SF 2 bedroom 1 bath guesthouse; and 840 SF 1 bedroom 1 bath studio above the barn.
The 3944 SF single story main house features a beautifully updated open floor plan with exposed beam vaulted ceilings, custom built-in cabinetry and light fixtures, hand-hewn walnut floors, Old World textured walls, and Andersen double-locking windows and doors. The great room showcases a dual-sided fireplace warming the living and dining spaces and a 500-bottle temperature-controlled wine cellar. Floor-to-ceiling barn doors slide open to reveal the beautifully designed eat-in gourmet kitchen appointed with high-end stainless appliances, a porcelain radiant heated tile floor, a tray ceiling, leathered granite counters with a marble tile backsplash, expansive center island, custom alder cabinetry, and an exposed beam ceiling. There is also a built in desk and large walk-in pantry. Four bedrooms and two and a half baths include the luxurious master suite behind a double door entry. This spacious retreat is accentuated by a vaulted ceiling, gas fireplace, dual walk-in closets, and a sliding French door to the backyard. Pamper yourself in the spa-inspired bathroom that includes a tub, a dual-sink limestone topped vanity, an oversized shower with dual shower heads, heated tile floors and a skylight. Two bedrooms share a Jack and Jill bathroom, but each have a private vanity area and walk-in closets. The fourth bedroom or office has a front-facing garden view. Other highlights include an attached 3 car garage wired for EV charger with custom garage doors, owned house solar, and a whole house generator.
Tucked along a garden path awaits a 1274 SF guest house offering 2 bedrooms, 1 bath, family room with fireplace open to a chef's kitchen, and a flexible-use and spacious loft. This home also has a private backyard with a hot tub, attached 2 car garage, a private front entry and completely separate utility meters.
The barn features two stalls - each with a paddock, a workshop and tack room. Above the barn is a 840 SF studio with a full bathroom and HVAC, creating an ideal work-from-home venue, game room, gym or additional guest accommodations. There are also two pastures and an arena for the equestrian enthusiast.
Peter Koenig Design and Berkeley’s Magic Gardens created the gorgeous landscape that wraps around this resort-inspired backyard with a solar-heated pool, fountain, spacious patios, beautiful gardens and lush lawn. Entertain on every level, relax in ultimate privacy and play to your heart’s content. A wood-burning stone fireplace creates a cozy space on the outside veranda and dining area. Nearby is a built-in kitchen with a barbecue, refrigerator, sink, and counter seating at the concrete bar.
Don't miss this turnkey property with good well production. Hiking and equestrian trails are at the end of Finley Road. Country living, yet minutes to town and top rated schools in the San Ramon Valley Unified School District.
