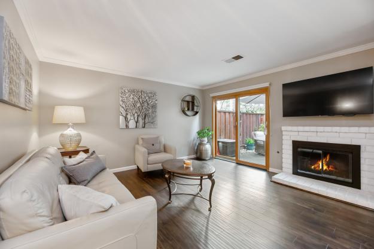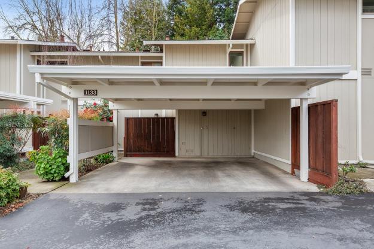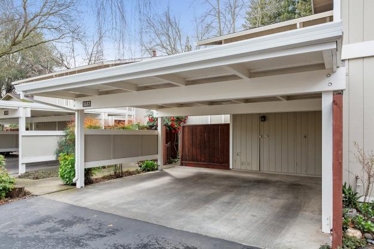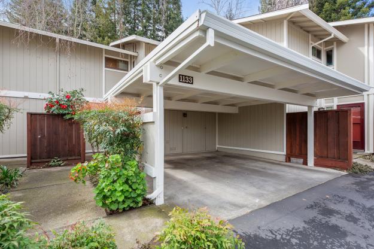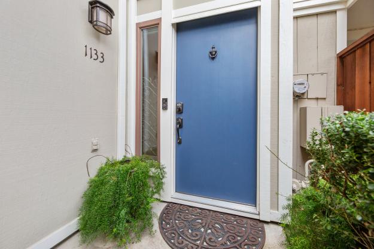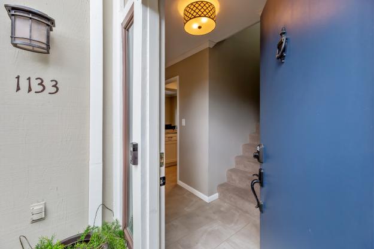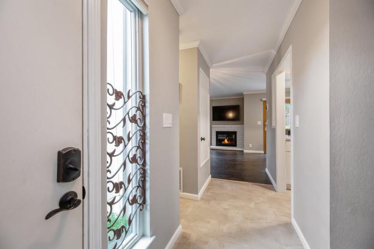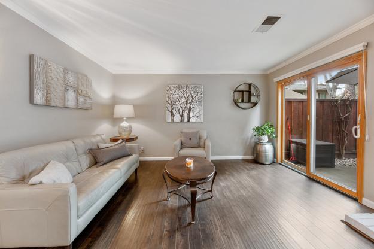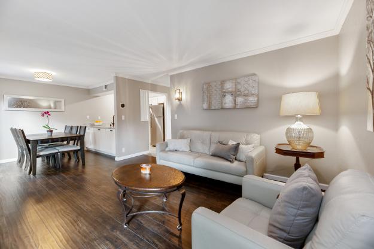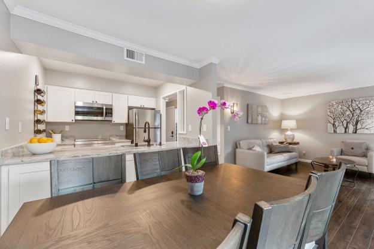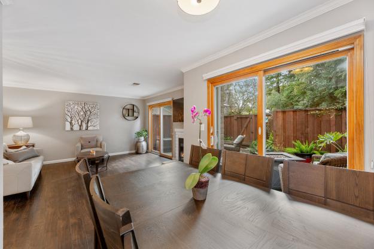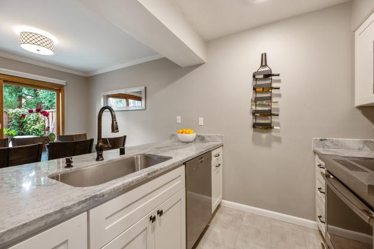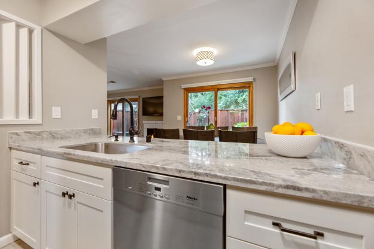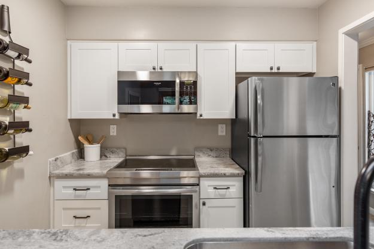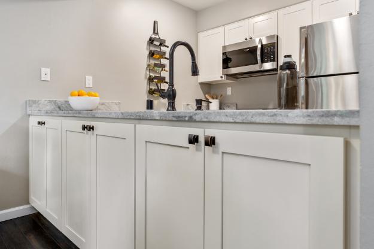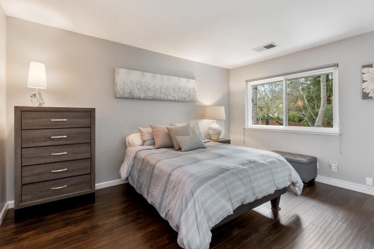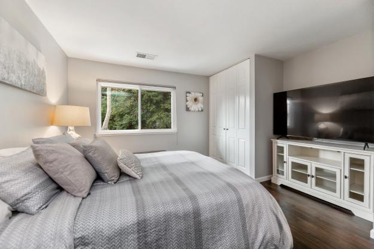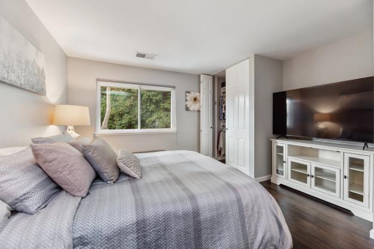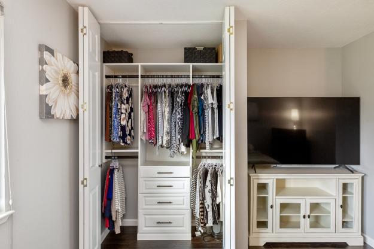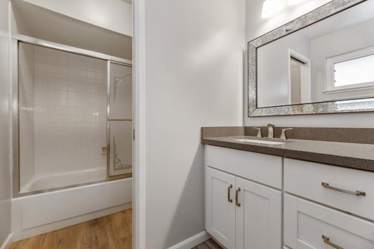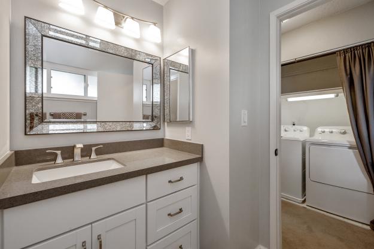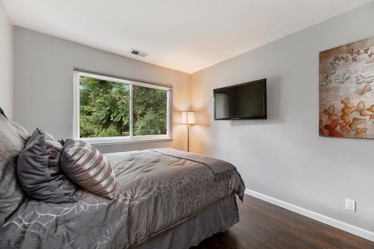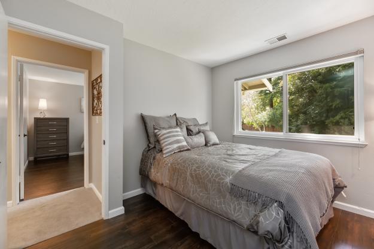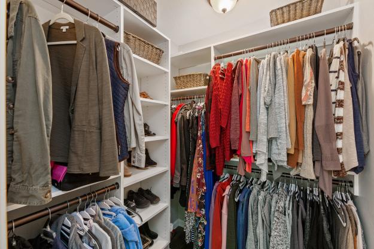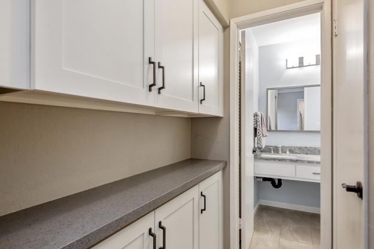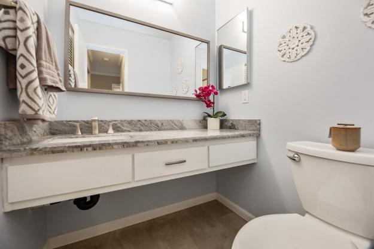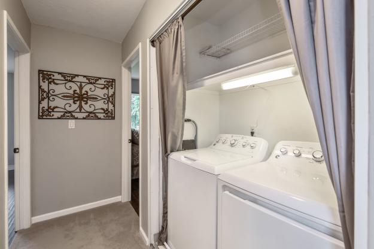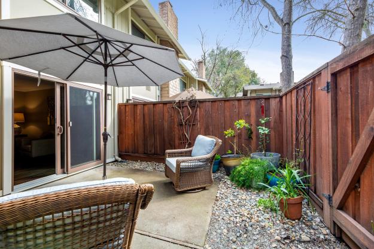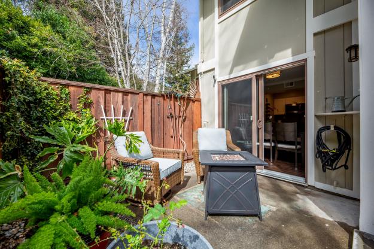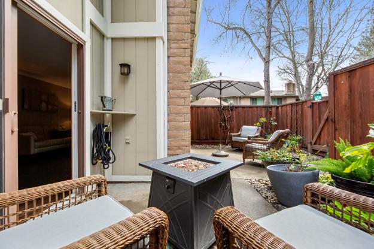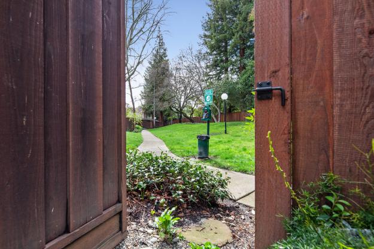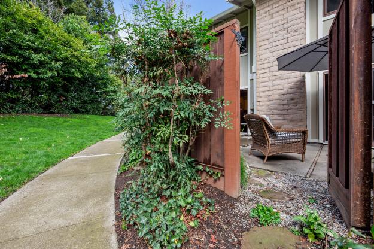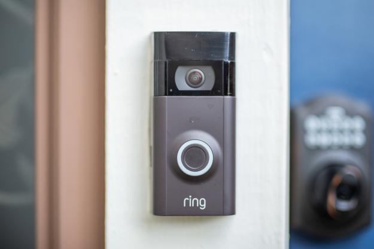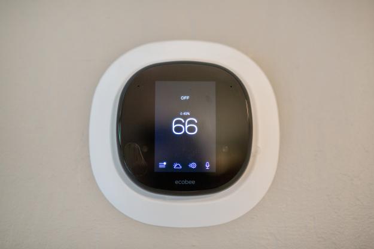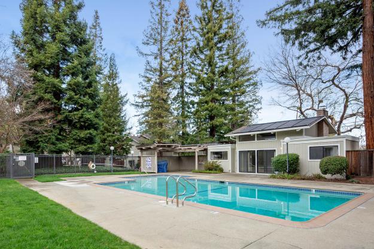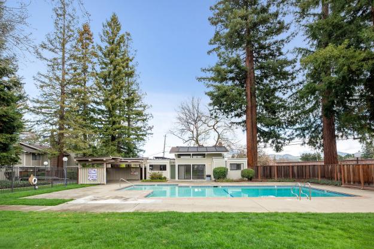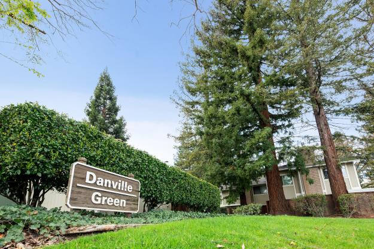1133 San Ramon Valley Blvd, Danville — SOLD: $685,000
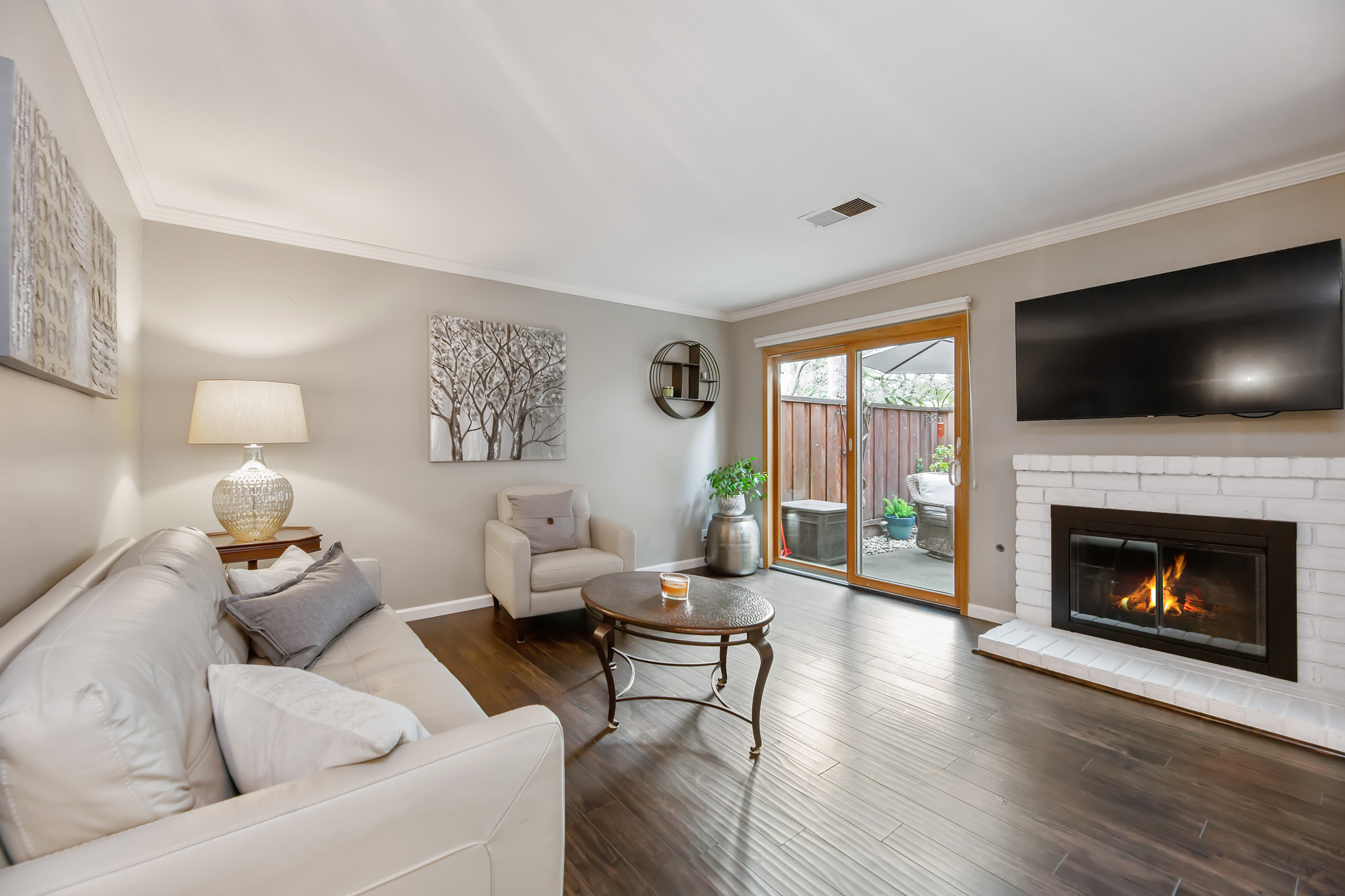
Details
2 Beds
1.5 Baths
1114 Sq Ft
1032
Represented Seller
In sought after Westside Danville sits this 1114 SF townhome brimming with custom updates throughout. The open concept floor plan features a large dining and living area anchored by a gas fireplace, 2 spacious bedrooms with black out shades and custom built-ins in both closets and 1.5 newly remodeled bathrooms. Appointed with stainless steel appliances, pantry, induction stove, white shaker and slow close cabinets and granite counters, this galley kitchen is decked out for an inspired chef. With no expense spared updating the home in 2020, interior highlights include laminate wood and LPV flooring, new light fixtures and carpet, custom paint, quartz counters, crown molding, Ecobee Smart Thermostat and laundry closet with extra storage. Multiple Anderson sliders open to the fully fenced outdoor patio backing to the serene greenbelt, situated in one of the best locations in the development. Just steps from the front door is a designated 2 vehicle carport with 3 storage lockers as well as guest parking. Community amenities include a lush greenbelt, community pool and clubhouse. Easy access to 680 FWY and walkable to downtown Danville. This is a 10+.
