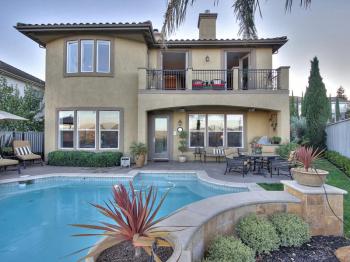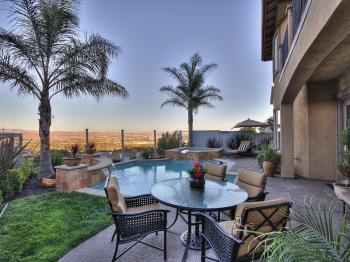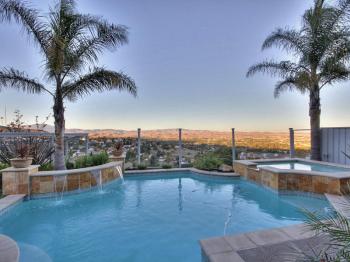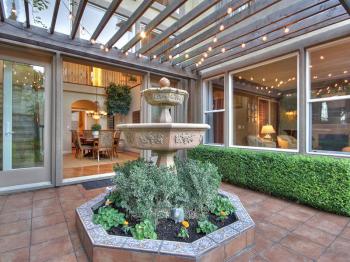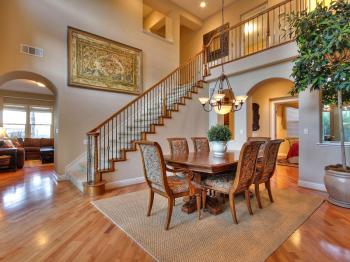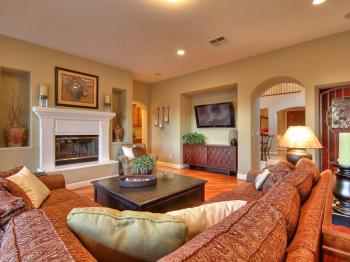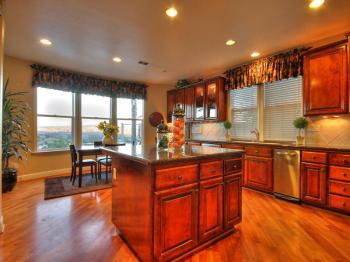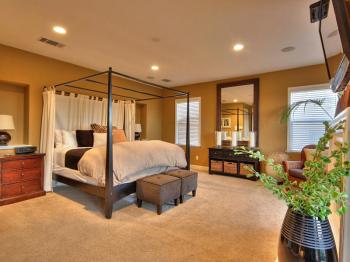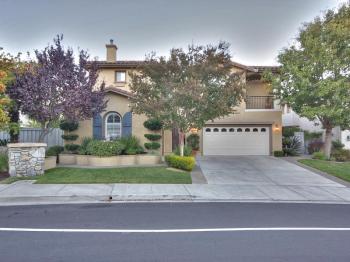11120 Bay Laurel Street, Dublin — SOLD: $1,265,000

Details
4 Beds
4.5 Baths
3,788 Sq Ft
0.19 Acre
Represented Seller
Stunning home in “The Ridge at Hansen Hill” with almost 3,800 SF of living space, 4 bedrooms, 4.5 baths, office/media room and bonus room (possible 2 additional bedrooms). The spectacular yard features a side courtyard with fountain and a large grass area; sparking pool and spa with waterfall; built in BBQ, and panoramic views of the valley. The gourmet kitchen is a chef’s delight highlighted by slab granite countertops, cherry wood cabinets, stainless steel appliances including a Sub-zero refrigerator, large center island, walk pantry and built in desk/computer nook. The master suite has a fireplace and balcony, large walk-in closets, jetted tub, walk in shower with dual shower heads and separate vanities. Other features include hardwood floors throughout downstairs, built-in speakers , wrought iron and cherry wood staircase, plantation shutters, 3 fireplaces, upstairs laundry room, security and intercom systems, 3 outdoor fountains, and a great commute location with easy access to BART and the 580 & 680 fwys.
Main Features:
| Listing Status | Active | Year Built | 2000 |
| Garage | 3.0 | Floors | 2 |
| Rooms | 10 | Full Bath | 4 |
| Half Bath | 1 | School District | Call School District |
| School District2 | Call School District | School District3 | Call School District |
| School District | Dublin (925) 828-2551 | County | Alameda |
| Fees | $77.00 | Rental Price | $0 |
| Zoning | 1001 | Subdivision | The Ridge |
Additional Features:
| Amenities | Greenbelt | Bathroom Description | Shower Over Tub Solid Surface Updated Baths |
| Construction | Dual Pane Windows Stucco | CONSTRUCTION STATUS | Existing |
| Cooling | Central 2 Or 2+ Zones A/C | DISCLOSURES | Nat Hazard Disclosure Owner Is Lic Real Est Agt |
| DOCUMENTS | Bylaws Cc&R's Financial Statement | DOCUMENTS AVAILABLE | None |
| Dues Frequency | Monthly | Equipment | Garage Door Opener Intercom Security Alarm - Owned Stereo Speakers Built-In Water Softener System |
| FEE INCLUDES | Common Area Maint Management Fee Reserves | Fireplace(S) | 3 Family Room Living Room Master Bedroom |
| Flooring | Hardwood Floors Wall To Wall Carpeting | Garage | Yes |
| GARAGE/PARKING | Attached Garage Int Access From Garage | Heating | Forced Air 2 Zns Or More |
| HOA | Yes | Kitchen Description | Counter - Solid Surface Counter - Stone Dishwasher Double Oven Eat In Kitchen Garbage Disposal Gas Range/Cooktop Ice Maker Hookup Island Microwave Oven Built-In Pantry Range/Oven Built-In Refrigerator Self-Cleaning Oven Trash Compactor Updated Kitchen |
| Laundry | In Laundry Room | Lot Description | Regular |
| MASTER BATH | Solid Surface Split Bath Stall Shower Tub With Jets | Pool | In Ground Spa Yes |
| POSSESSION | Coe | Roof | Tile |
| Rooms | Bonus/Plus Room Office | SPECIAL INFORMATION | None |
| Style | Spanish | TERMS | Cash Conventional |
| View | Mt Diablo Panoramic Valley | Water/Sewer | Sewer System - Public Water - Public |
| YARD | Back Yard Dog Run Fenced Front Yard Garden/Play Patio Side Yard Sprinklers Back Sprinklers Front Sprinklers Side |
Extra Features:
| MLSSystem ID | CONTRA COSTA | Model Type | Highlander |
| Tax ID | 941280900200 | Total Acres | 0.193962 |
