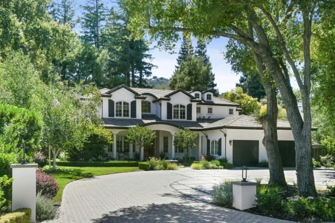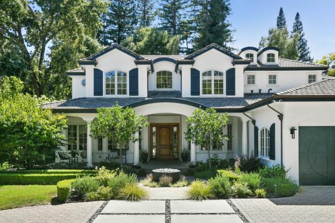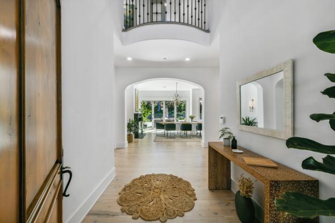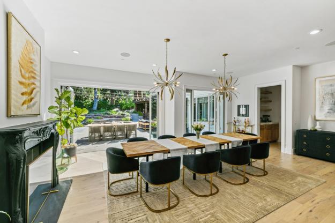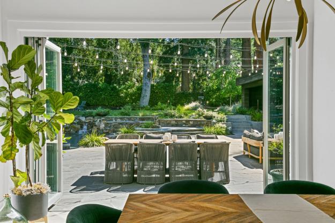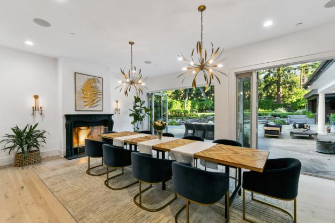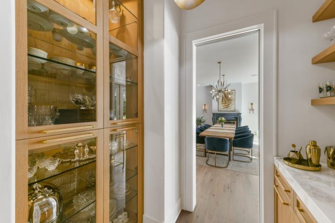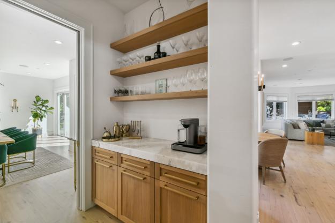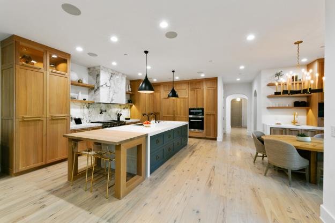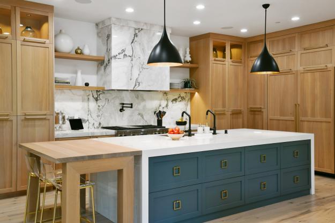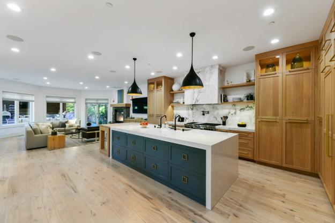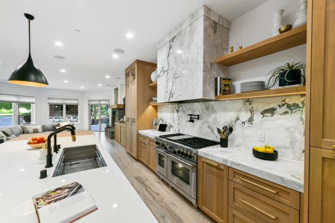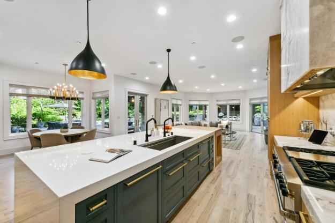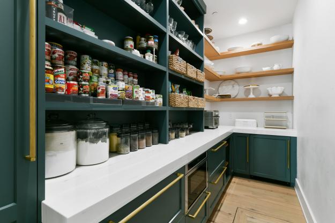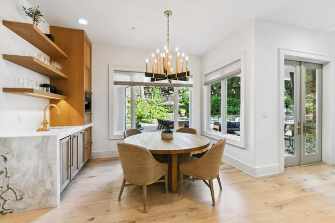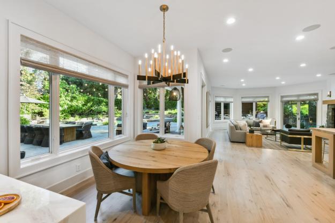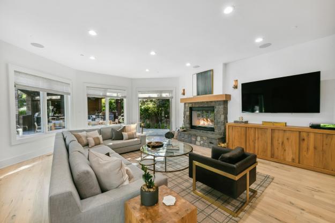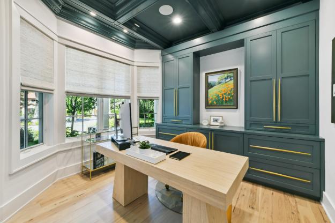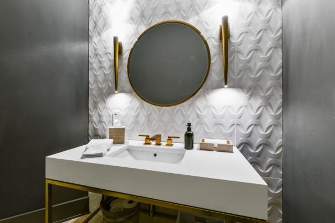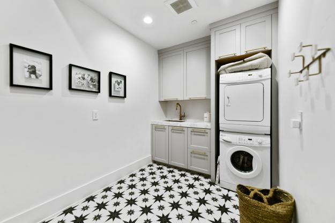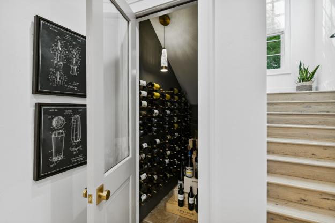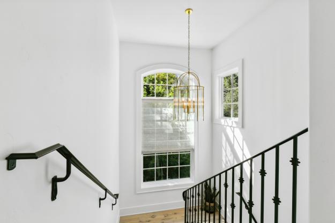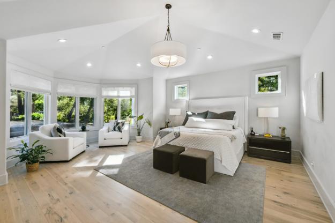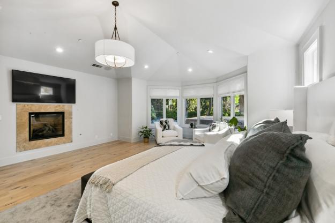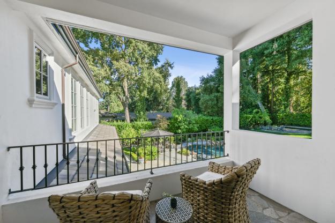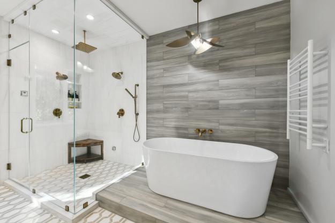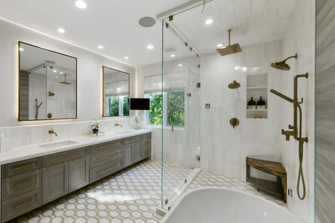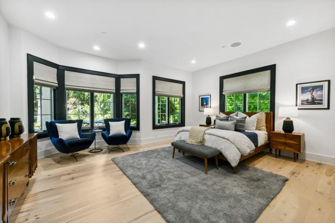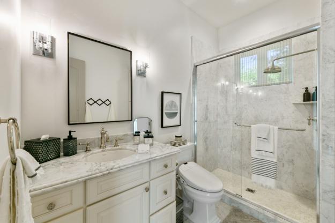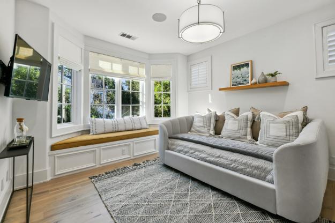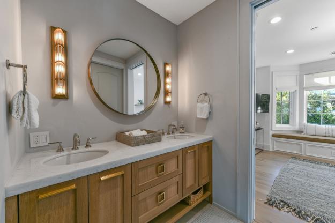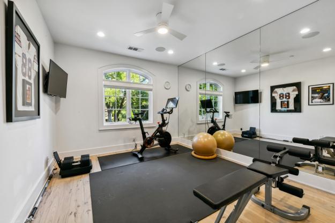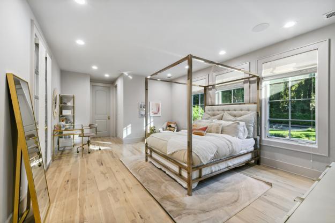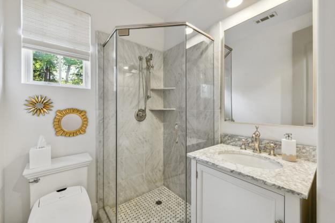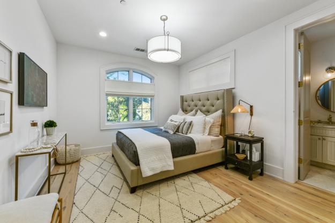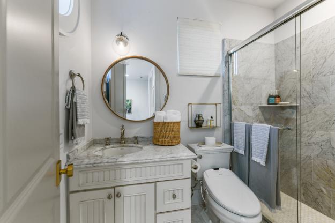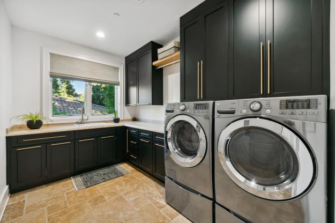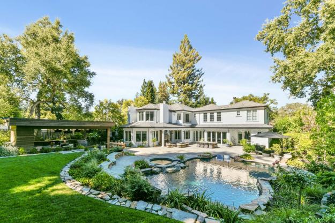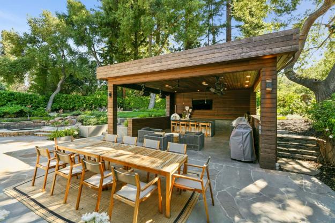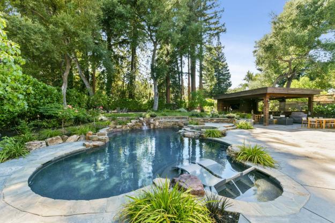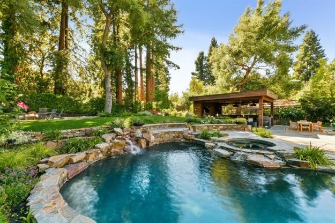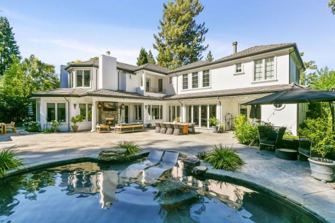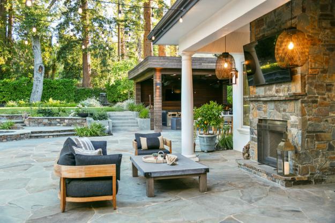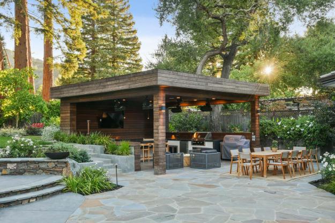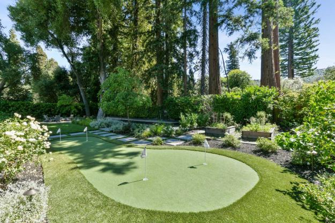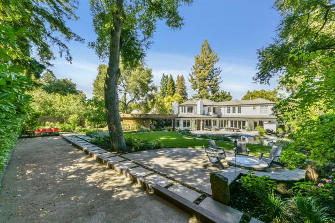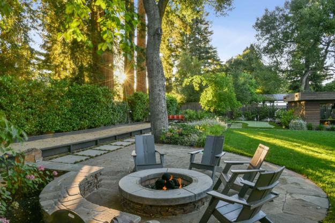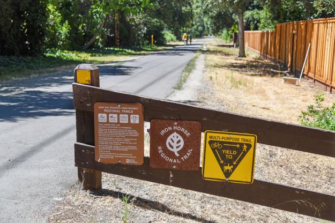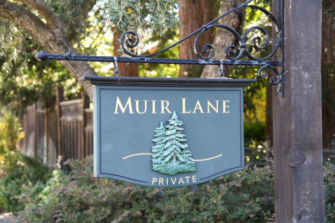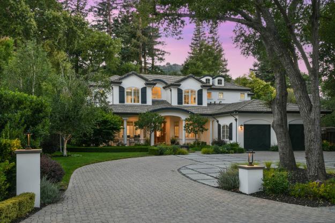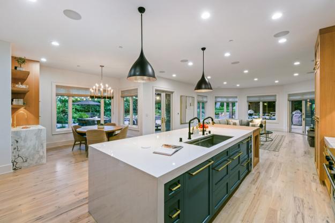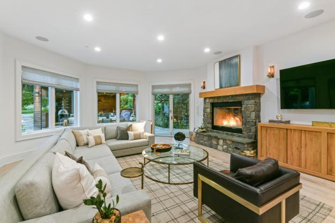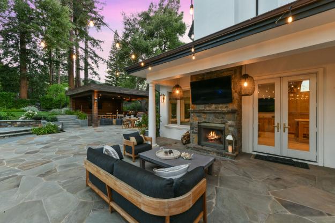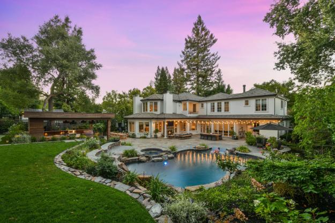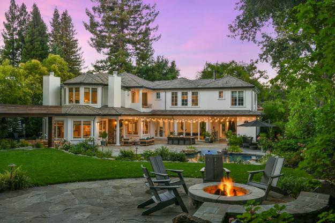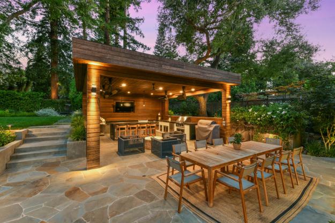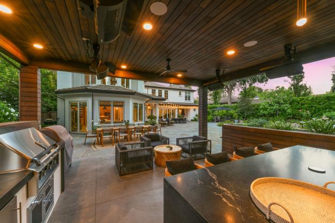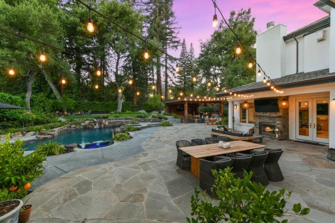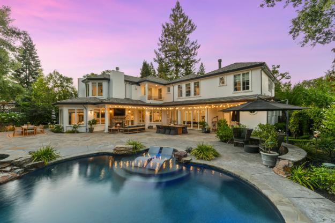109 Muir Lane, Alamo — SOLD: $6,100,000
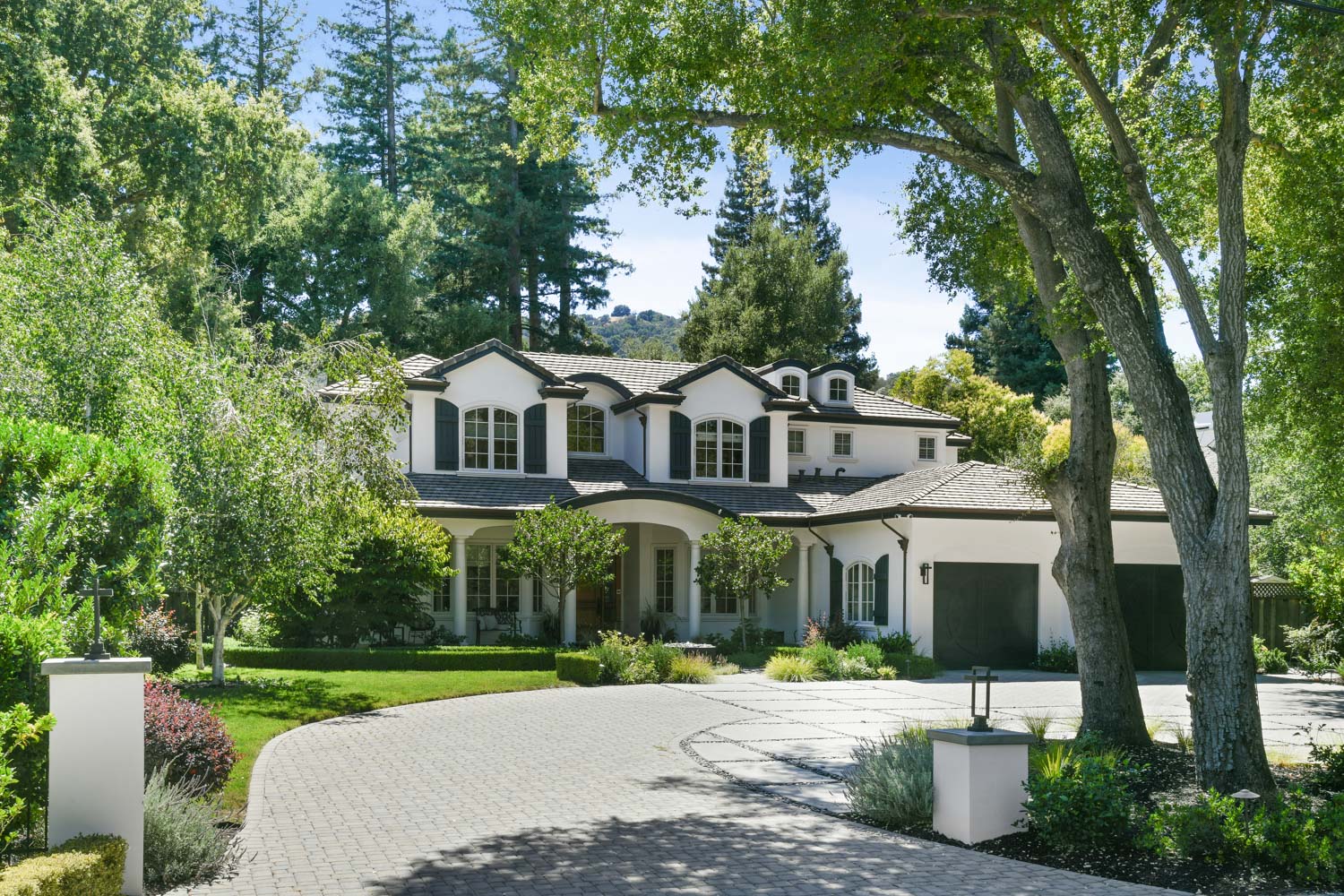
Details
6 Beds
5.5 Baths
5433 Sq Ft
.65 Acre Lot
Represented Seller
Almost $1.2 million in fresh, contemporary updates, ultra high end finishes, and amenities have transformed this classic William Wood design and phenomenal Peter Koenig outdoor landscape into a masterpiece offering a versatile open floor plan and flexible-use spaces ideal for today’s active lifestyle and multi-generational living.
Gracing a sprawling two-thirds-acre property on one of the most prestigious westside Alamo cul-de-sacs, this spectacular 5,433-square- foot home offers the next level of sophistication and luxury that also celebrates California’s quintessential indoor/outdoor lifestyle.
Among its many gorgeous features are bleached hickory hardwood floors, custom cabinetry, La Cantina folding glass doors, Conrad window shades, Emtek satin brass door hardware, and contemporary light fixtures, including a magnificent chandelier in the two-story foyer. A state-of-the-art Savant home automation system controls everything with a touch on a tablet or smartphone, from the front yard fountain to the backyard directional speakers and everything in between.
Six bedrooms and five and a half bathrooms include a main-level bedroom near a full bathroom with convenient backyard access. Also on the main level is a formal living/dining room area featuring La Cantina doors that open to the backyard, an executive office with a box beam ceiling and custom built-ins, a 450+/- bottle wine closet, and a family room.
The spectacular gourmet kitchen leaves little to be desired. Remodeled to perfection in a sleek, contemporary style, the kitchen showcases gorgeous marble counters and backsplashes, custom ripped son white oak cabinetry, open shelving, Miele appliances, an oversized dual waterfall porcelain island and a movable breakfast bar table. The Kraus workstation sink has double faucets and multiple interchangeable accessories. A custom drink station with instant hot, cold, and sparkling water, beverage refrigerator, icemaker, and warming drawer is nearby. Floor to ceiling cabinetry, a microwave, a fridge/freezer combo and vegetable pull-out bins complete the walk in pantry.
Behind a double-door entry is the luxurious primary suite on the upper level. This sumptuous retreat features a gas fireplace with a marble slab surround, a bay window, dual walk-in closets with custom built-ins, a Smart-Art television, vaulted ceiling and a covered balcony overlooking the backyard. The new en suite has a marble and travertine tile floor, marble walls, a steam shower with multiple showerheads, a freestanding bathtub with a wall-mounted Brizo faucet, and a heated towel rack. A dual-sink vanity features back-lit mirrors and a marble countertop.
Additional bedrooms on this level include two that share a Jack and Jill bathroom, one en suite bedroom, and one en suite bedroom with dual glass French door entries that would make an ideal bonus/media/game room.
The ultra-private resort-inspired backyard is a mecca for entertaining with expansive slate tile patios and a park-like setting with lush foliage, rose and organic vegetable gardens, a sprawling lawn, and towering shade trees. Multiple outdoor dining and lounging venues include a beautifully designed bamboo wood pavilion featuring a stunning granite waterfall island with counter seating, a Hestan gas barbecue, storage/warming drawers and sink, Perlick refrigerator, gas heat lamps, ceiling fans, and LED lighting. Never miss a big sports game or movie night with the two Sunbrite outdoor televisions, one in the pavilion and one in the loggia mounted over the fireplace. Enjoy the pebble tec refinished pool designed with a Baja shelf, a spa, an automated energy-efficient heat pump and auto fill system, the gas fire pit, the renovated bocce ball court, and the putting green.
This ideal westside location is steps from the popular Iron Horse Trail, the Las Trampas Ridgeline trails, and Hap Magee Park, and near top-rated San Ramon Valley Unified School District schools. Enjoy the proximity to the charming downtown Danville, Alamo Plaza, and a variety of shopping and dining options. Easily access Highway 680 for a convenient drive into Walnut Creek and BART or commutes into San Francisco and Silicon Valley.
