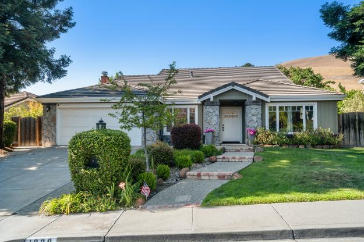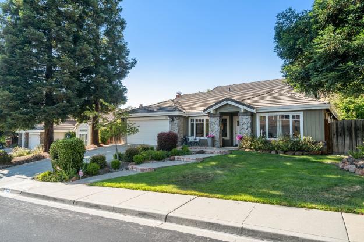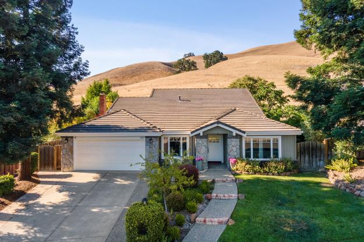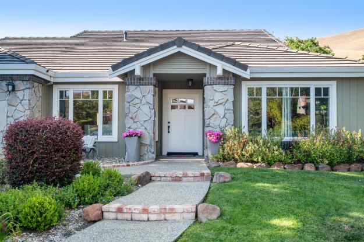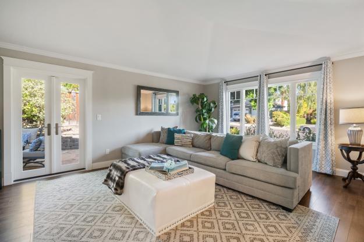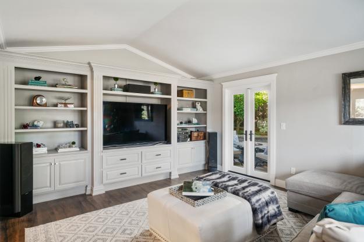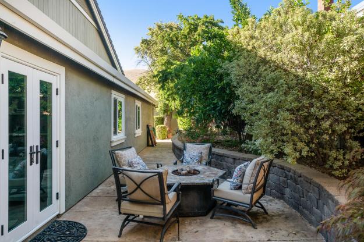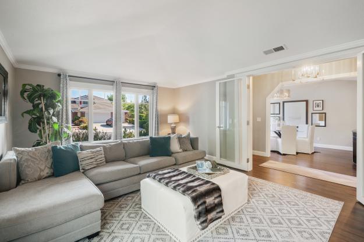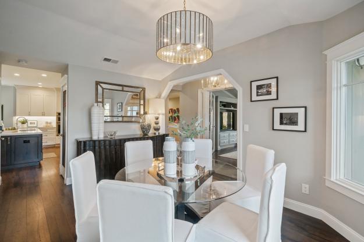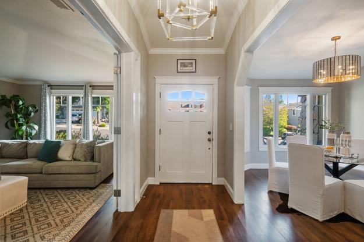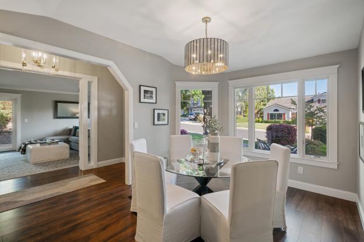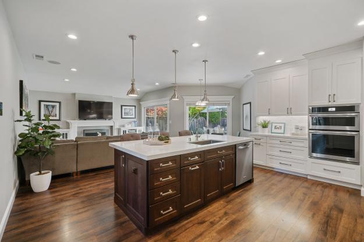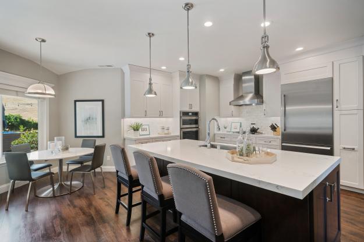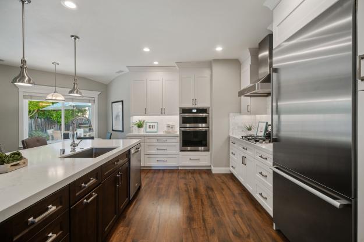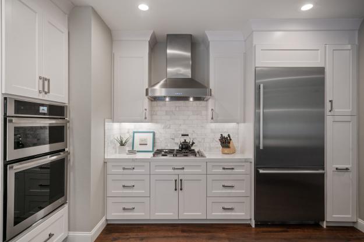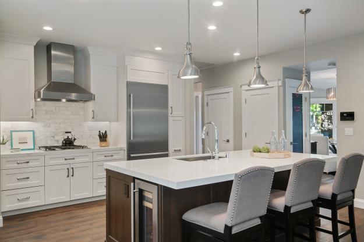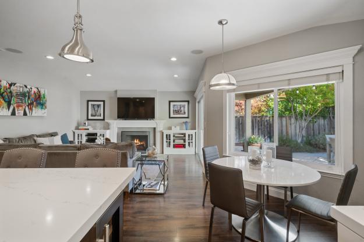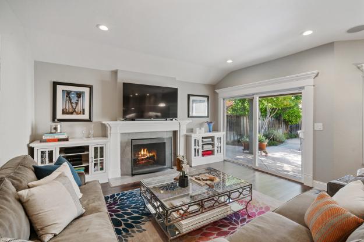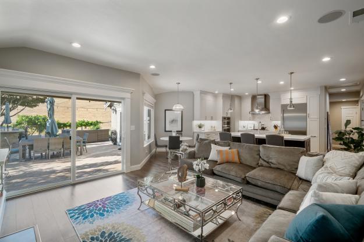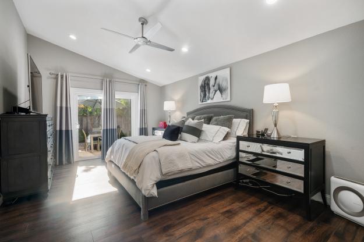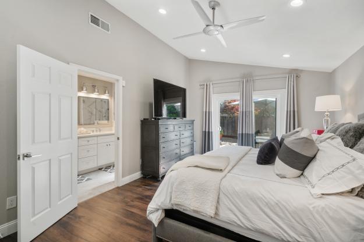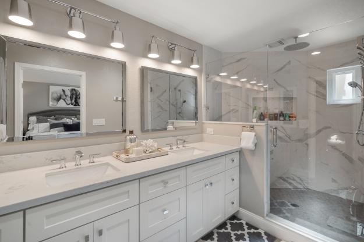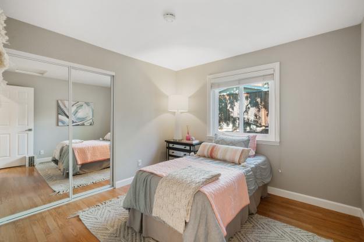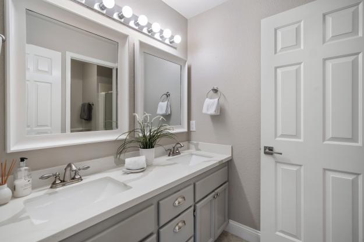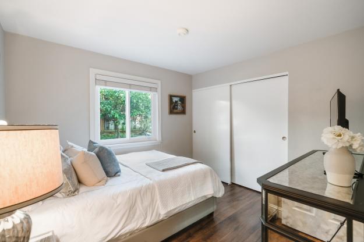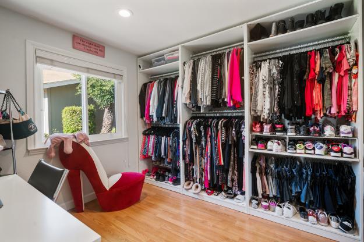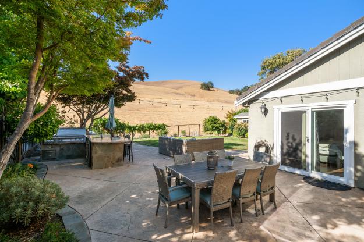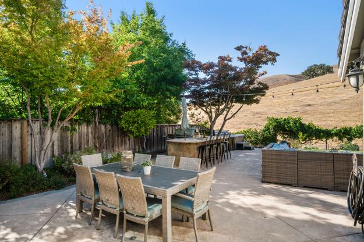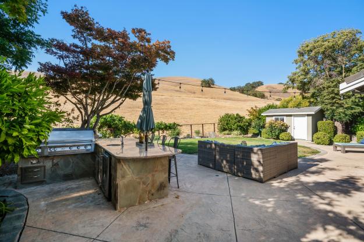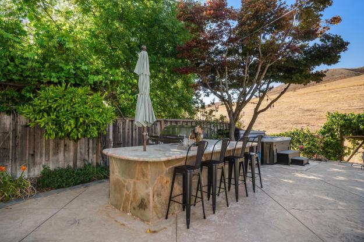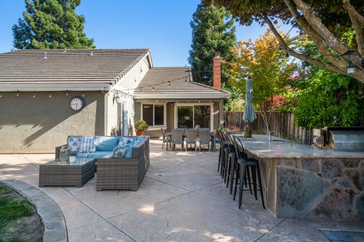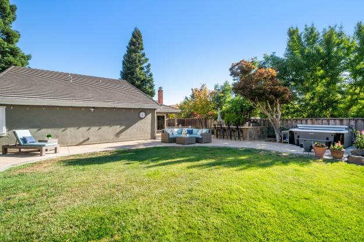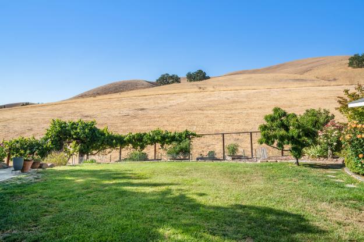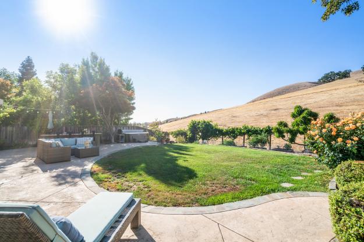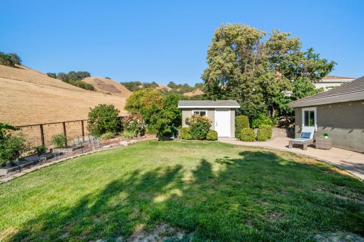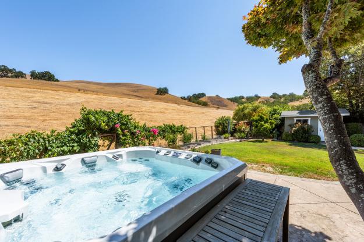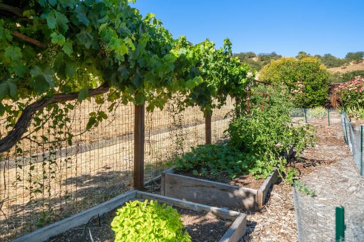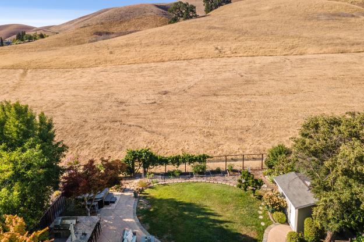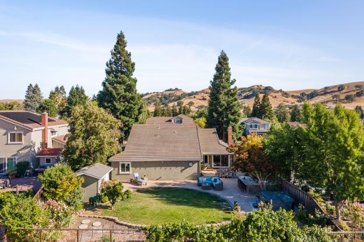1028 Hill Meadow Place, Danville — SOLD: $1,910,000
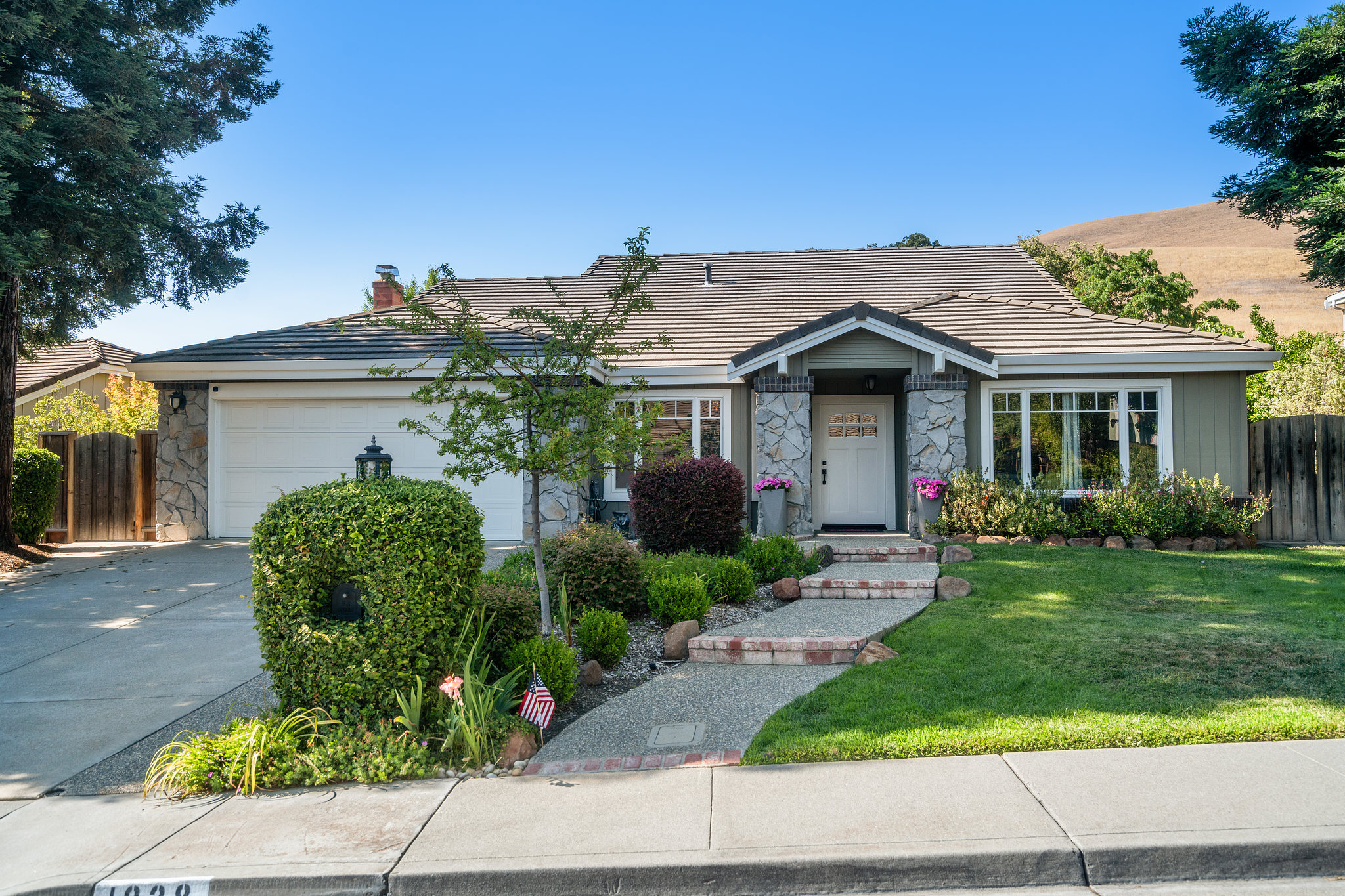
Details
4 Beds
2 Baths
2177 Sq Ft
.19 SF Lot
Represented Seller
Situated in the desirable Anderson Ranch neighborhood, this gorgeous single story is designed for comfortable indoor and outdoor living. Upon entering, a chic chandelier illuminates the foyer adjacent to the front facing formal dining room. Floor-to-ceiling French doors open to the customized living room with a built-in entertainment system and another set of french doors leading out to the private patio. The chef's kitchen, the heart of the home, features fine finishes and stainless steel appliances with PentalQuartz counters, marble backsplash, soft-close custom cabinets, 3 pendant lights and recessed lighting over the breakfast bar island with a deep sink, Thermador refrigerator, and wine refrigerator. Open to the kitchen and casual dining area, the family room is a popular space to enjoy the intimate setting near the wood burning fireplace and entertain with a sliding glass door to the outdoor patio. Retreat to the primary bedroom flaunting laminate wood flooring, a walk-in closet, vaulted ceiling with a ceiling fan, and access to the backyard. Sink into the comfort of the luxurious primary bath showcasing dual sinks, carrara countertop vanity, tile flooring and large shower with an adjustable shower head and a rain shower head. Across from the updated hall bath, there are three additional light filled bedrooms each having an Elfa closet system. This home is also equipped with a Nest Thermostat, whole house fan, and built-in speakers. Backing to rolling hills, the dreamy backyard offers inviting venues for entertaining, play and quiet retreat. An oversized patio, outdoor kitchen BBQ with a sink and granite bar countertop, hot tub, lawn area, raised garden beds and tool shed are just some of the backyard amenities. Close to downtown Danville, award-winning schools, parks and 680 FWY access.
