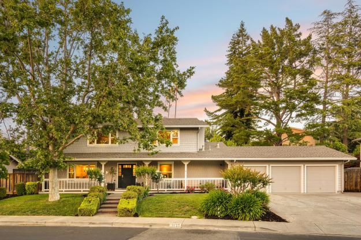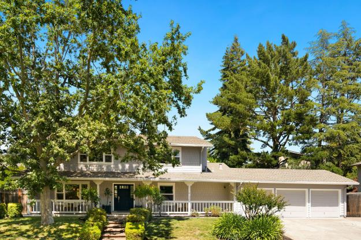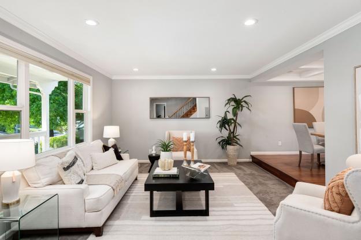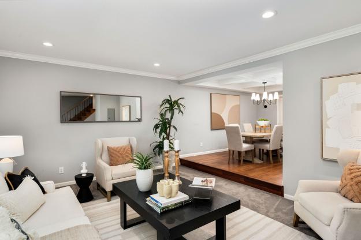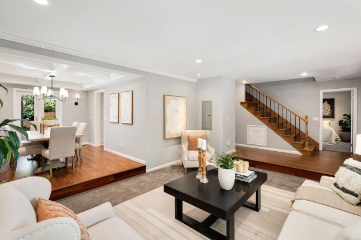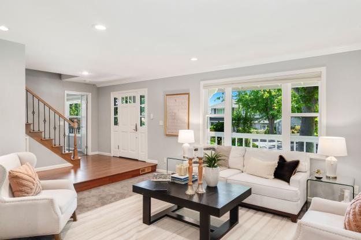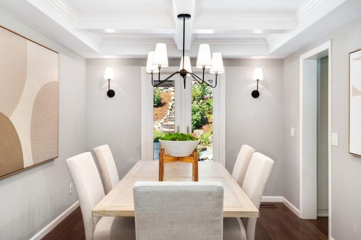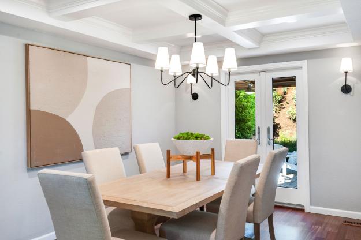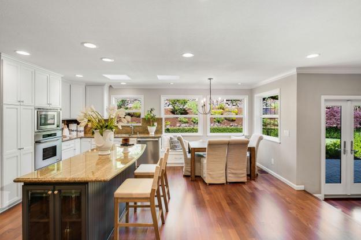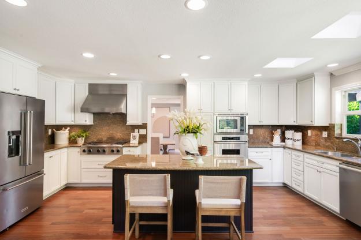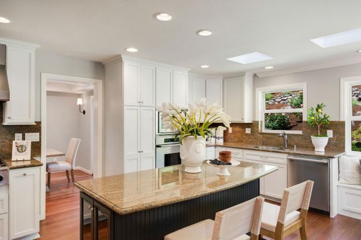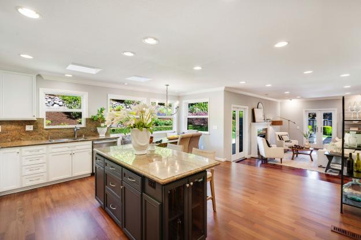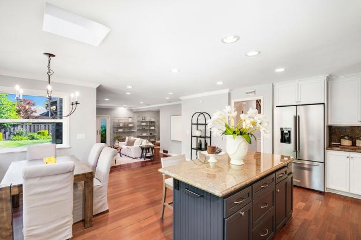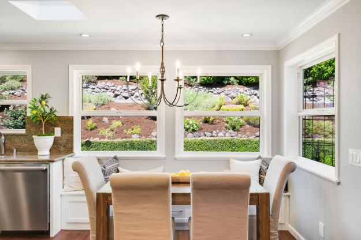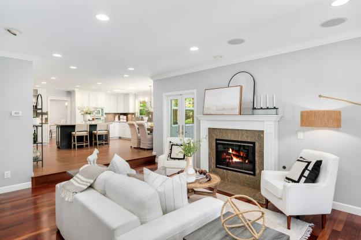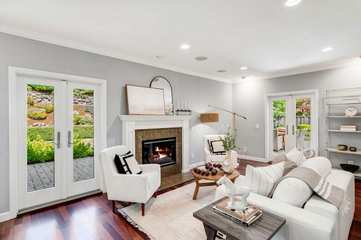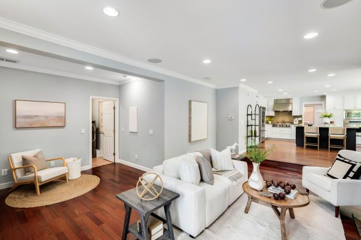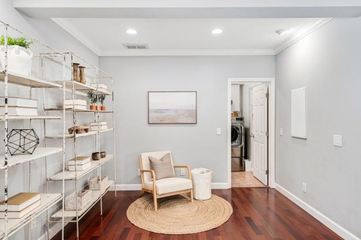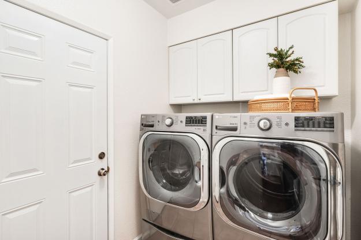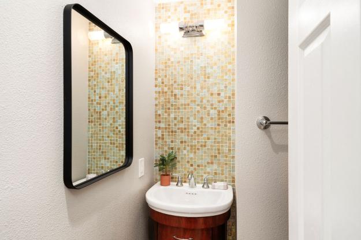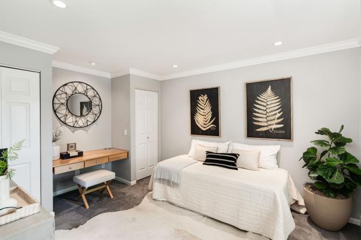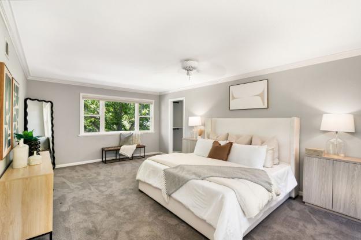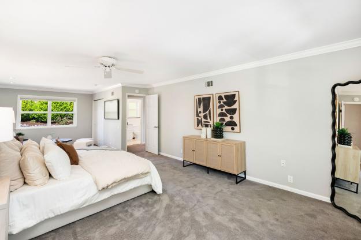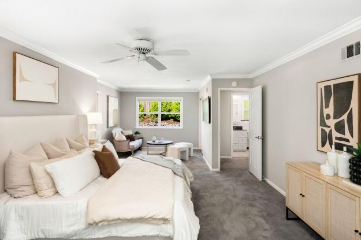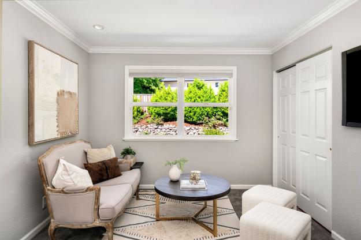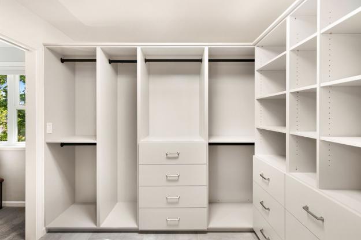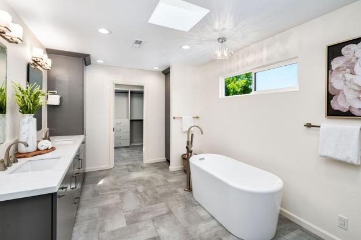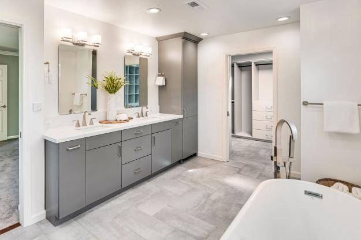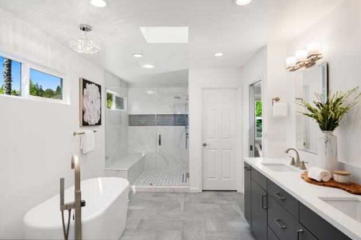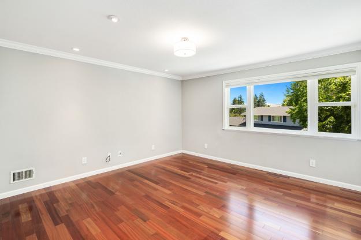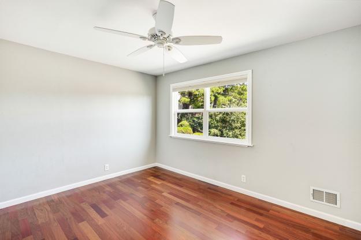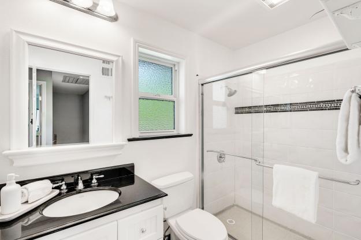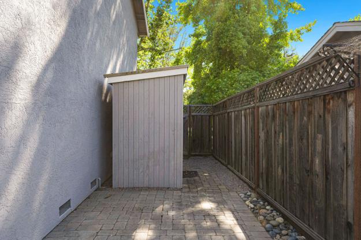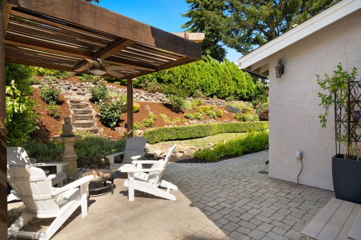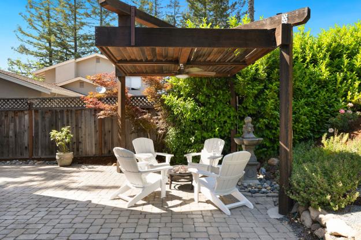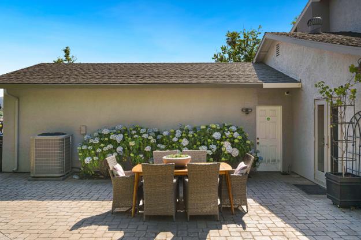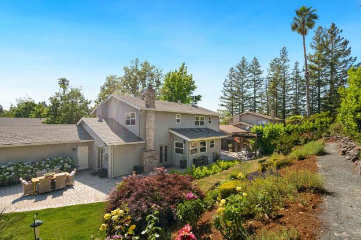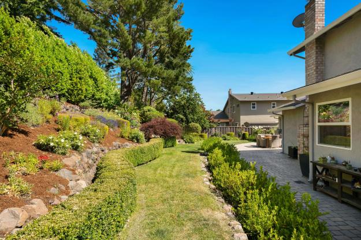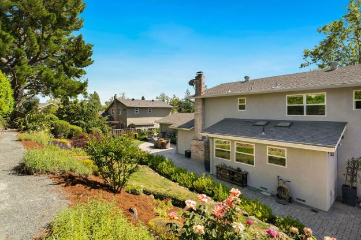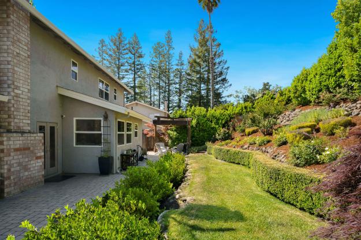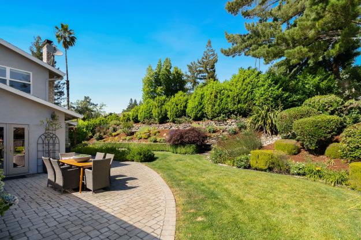1025 Alicante Dr, Danville — SOLD: $2,045,000
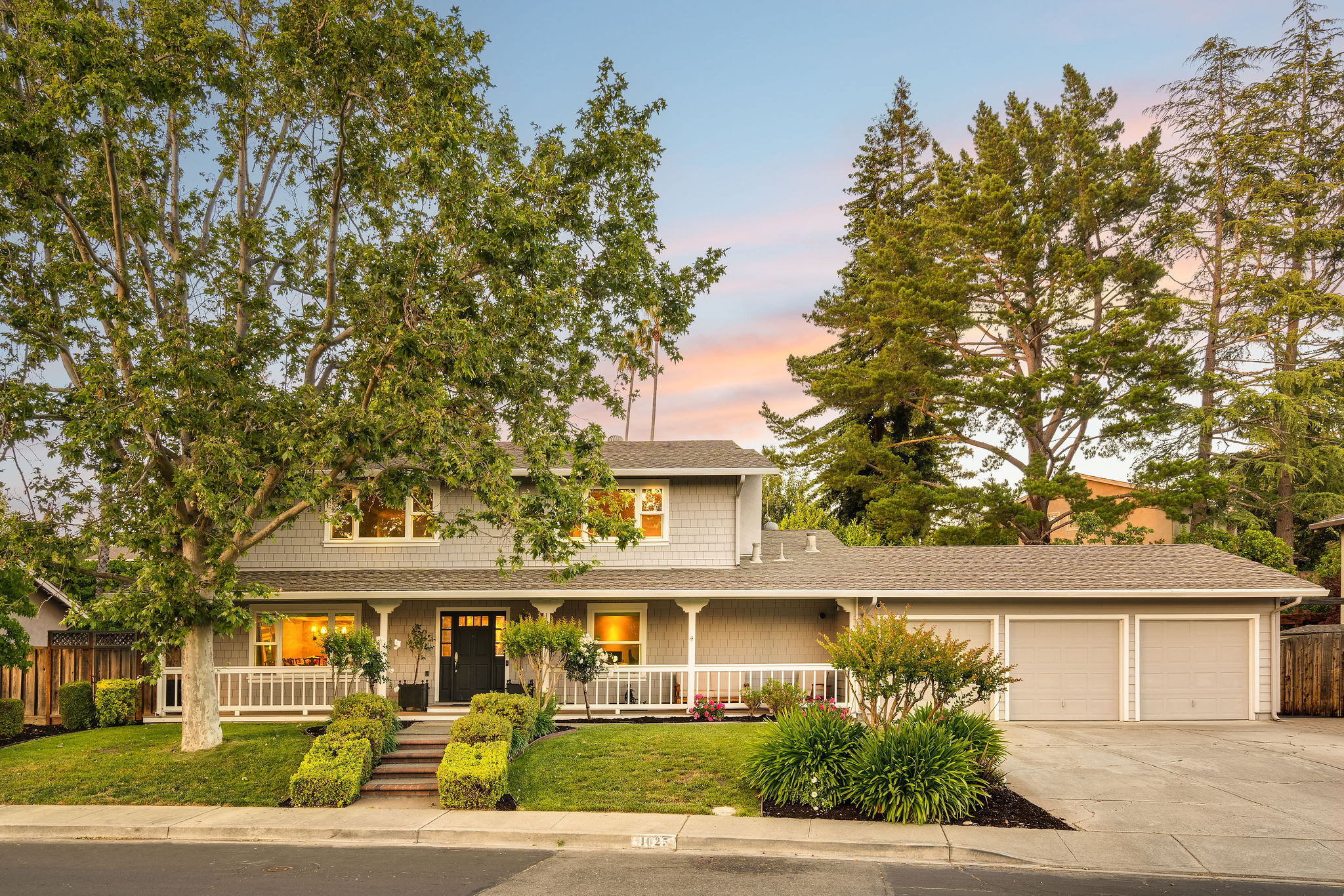
Details
4 Beds
2.5 Baths
2796 Sq Ft
.23 Acre Lot
Represented Seller
Nestled in the coveted Shadow Hills neighborhood, this beautiful craftsman home combines timeless elegance with modern amenities. The inviting covered front porch sets a welcoming tone. Step inside to be greeted by the allure of cherry hardwood floors and an abundance of natural light. The front-facing living room is spacious and seamlessly flows into the formal dining room, highlighted by a new chandelier and coffered ceiling with recessed lighting and built in speakers. The oversized kitchen is appointed with a breakfast bar island, stainless steel appliances, granite countertops and backsplash, and an eating nook with a built-in seating/storage bench. Adjacent to the kitchen, the large family room offers warmth and comfort with a gas fireplace and dual Andersen French doors that open to the backyard oasis. The backyard boasts an expansive paver patio, garden beds, mature landscaping, a pergola with a fan and fountain, and an outdoor tool shed. The main level features a front-facing bedroom or office with two closets, a half bathroom and laundry room. Ascending the wrought iron staircase, you'll find the massive primary bedroom with a sitting area that could converted into a fifth bedroom. The stunning ensuite bathroom has been completely remodeled to include a walk-in closet with built-in soft close cabinetry, dual sinks, a soaking tub, a water closet, and a marble-finished stall shower with a bench and dual showerheads. The upper floor also hosts two secondary bedrooms and a hall bathroom. Additional highlights include indoor speakers, a tankless water heater, a security system with cameras, and a 3 car garage. The HOA amenities include tennis and pickleball courts, pool, picnic tables and clubhouse. Conveniently located near freeway access, Downtown Danville, and top-rated schools, this home offers a perfect blend of luxury and convenience.
