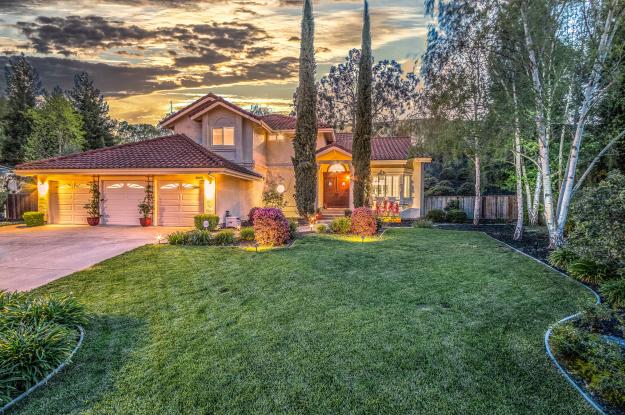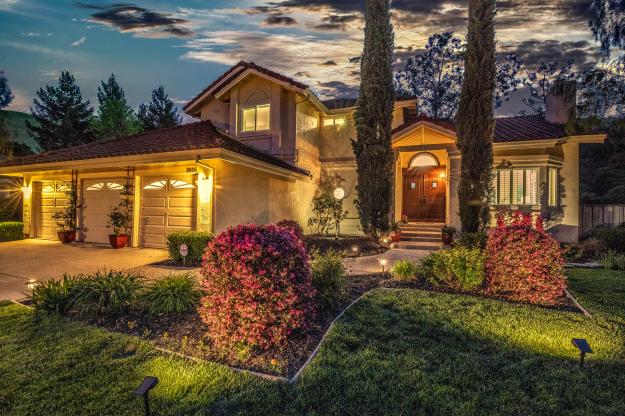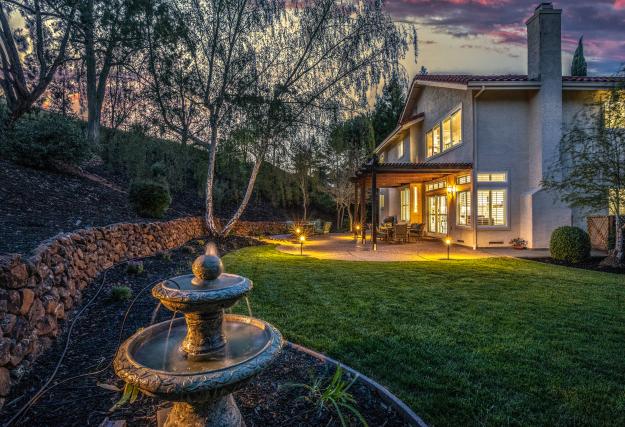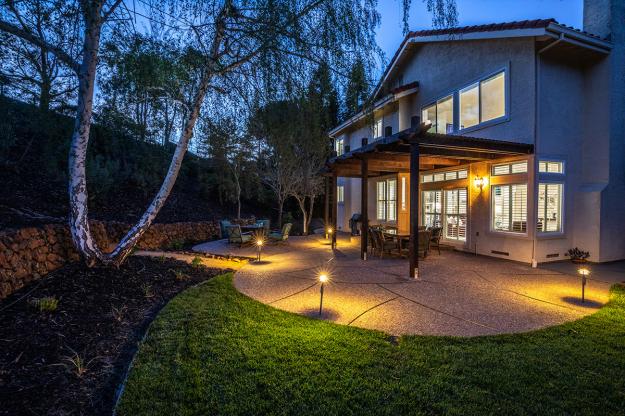1006 Jennifers Meadows Court, Danville — SOLD: $1,855,000
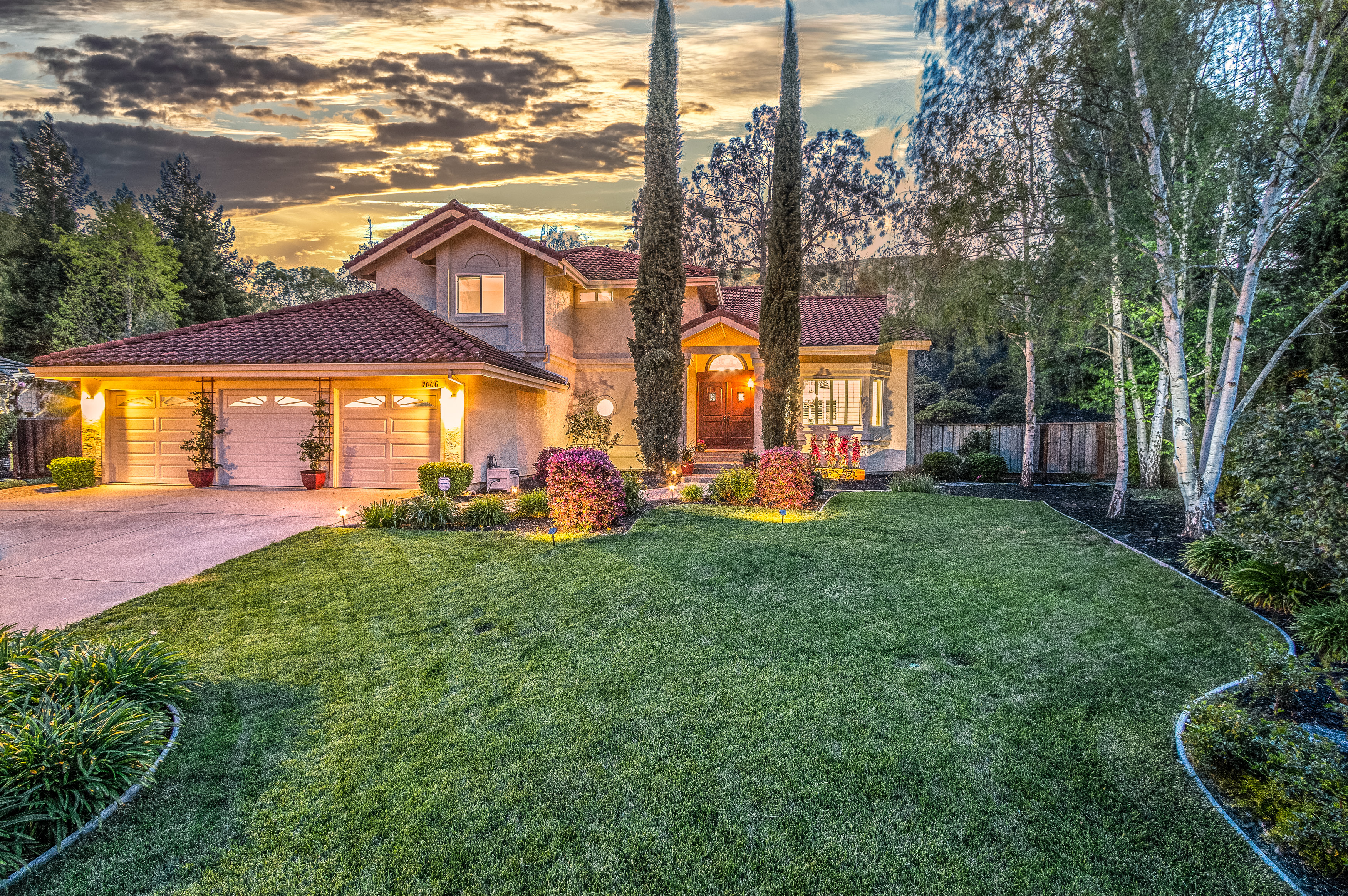
Details
4 Beds
3 Baths
2790 Sq Ft
.59 Acre Lot
Represented Buyer
Spread out and feel the spaciousness with room to grow in a sensational two-level home in Danville's desirable Wood Ranch. Appreciate the Davidon home quality and gorgeous upgrades with brand new interior paint in the almost 2,800 square feet of light-filled living space. Its more than half-acre property, one of the larger lots in the neighborhood is at the end of the cul-de-sac bordering open space. Its a peaceful and expansive setting that is also ultra-private.
Enjoy gathering with family and friends under the pergola or in the new paver patio with views of the terraced hillside and possible vineyard. Grab a glass of wine and climb to the top lookout terrace for a spectacular view of Mt. Diablo or venture through the gate to hiking trails that traverse the open space. Lush lawn and bordering garden beds with mature trees sprawl over the level yard with additional room for a play structure, outdoor kitchen, and even a pool and cabana.
The freshly painted interior behind the double door entry features carpeted floors, plantation shutters, and soaring ceilings. Step down into the formal living room that features a vaulted ceiling, a front-facing bay window, and a gas fireplace. The adjacent formal dining room offers lots of room to accommodate large gatherings with windows framing the garden views. A nearby wet bar has a granite counter, cabinetry, and a stainless sink. Customize with a wine refrigerator and wine bottle storage in time for that housewarming party. Granite counters and tiled backsplash wrap around the chef's kitchen that also features freshly painted cabinetry with brushed nickel pulls, an island with open shelving and wine storage, and a view window over the stainless sink. Stainless upgraded appliances include a GE refrigerator, GE Profile micro/convection oven, GE Monogram oven, KitchenAid dishwasher, and a Viking six-burner cooktop with a downdraft vent. The adjacent casual dining area also has a convenient sliding glass door access to the patios. Step down into the spacious family room also anchored by a gas fireplace plus a sliding glass door to the backyard.
Four bedrooms and three bathrooms include a main-level guest room with a large closet featuring a built-in desk, garden view window, and a nearby full bathroom with a granite countertop and a shower/tub combination. Upstairs are three additional bedrooms, including the master bedroom retreat that features a vaulted ceiling behind a double door entry. The windows frame spectacular hillside views. A walk-in closet is outfitted with custom furniture-style organizers by Closets by Design. The master bath also has a vaulted ceiling, a dual sink vanity plus make-up vanity, a retiled frameless glass shower, a soaking tub, and oil-rubbed bronze faucets and hardware. Two more bedrooms have sliding mirrored closet doors. One has a beadboard wainscot, and one has a front-facing window. They share a full bathroom with a dual-sink vanity, tile floor and countertop, and a shower/tub combination.Additional features include a laundry room with a sink, a three-car garage, a new front door, and dual zone HVAC.
The exclusive Wood Ranch neighborhood offers a community clubhouse, pool, tennis courts, and park and is conveniently located just off Camino Tassajara along the Sherburne Hills Open Space. About a mile from shopping and dining at the Blackhawk Plaza and Tassajara Commons, the neighborhood is also close to downtown Danville, freeway access, walking trails, Mt. Diablo, equestrian centers, and award-winning wineries in the Livermore Valley Wine Country. Enjoy the proximity to top-rated schools in the San Ramon Valley Unified School District.
