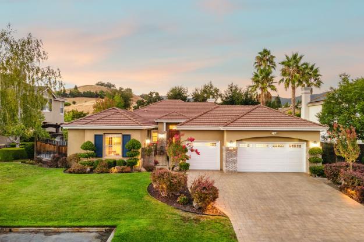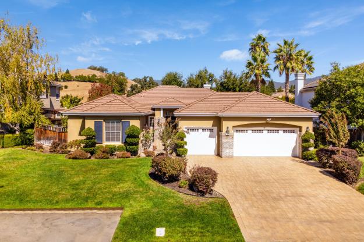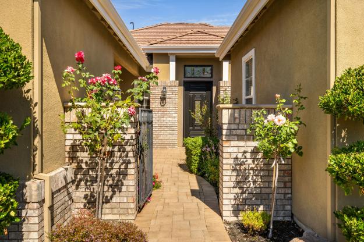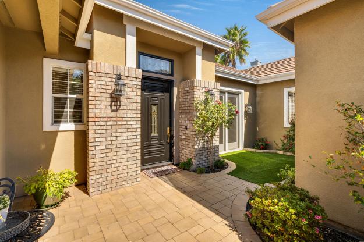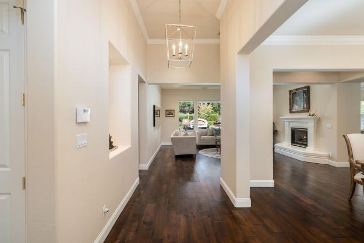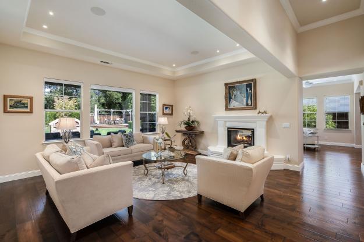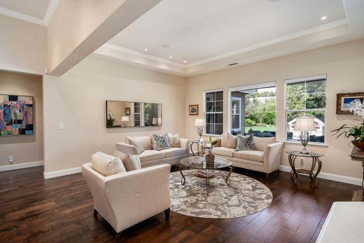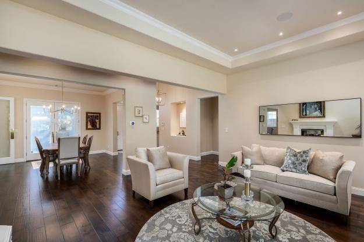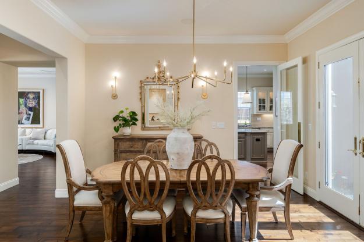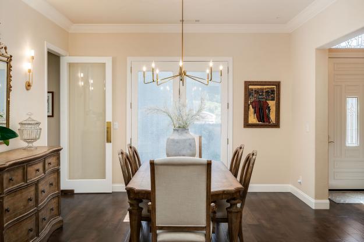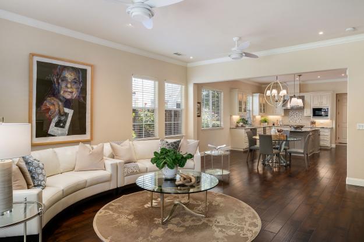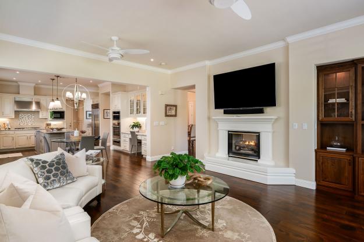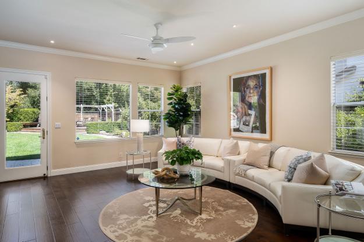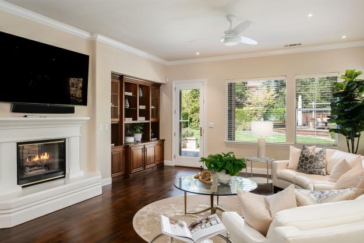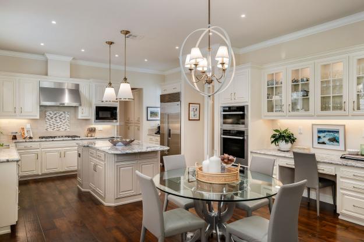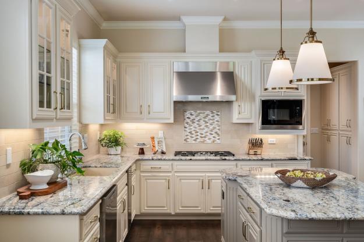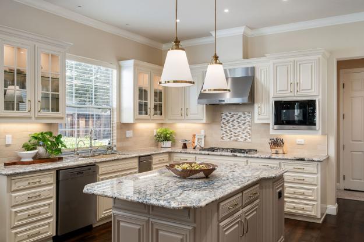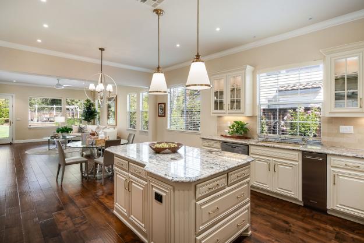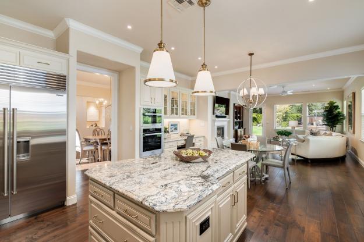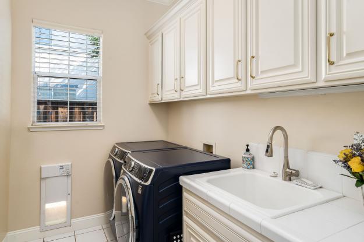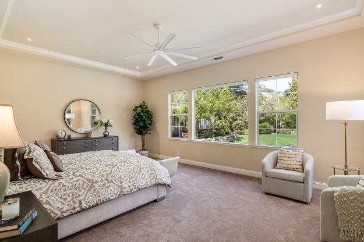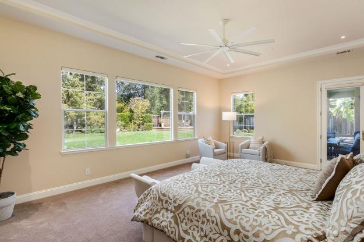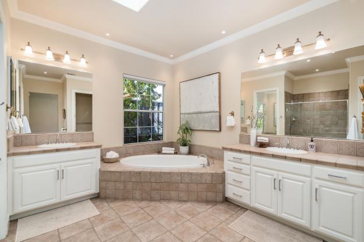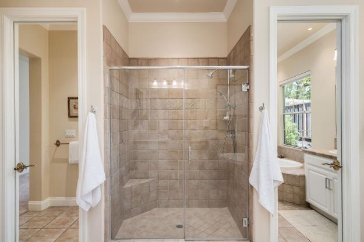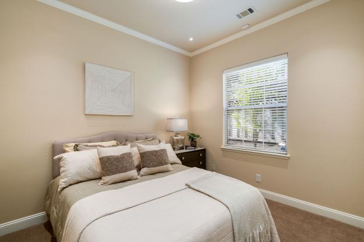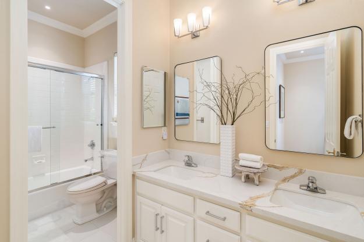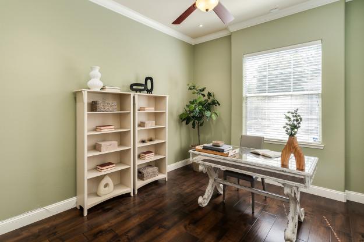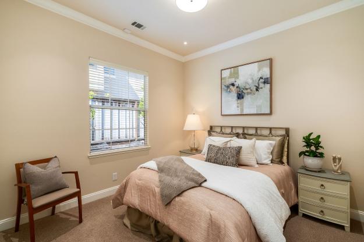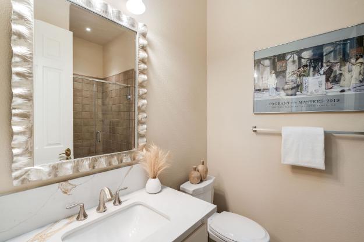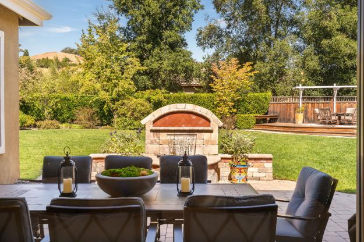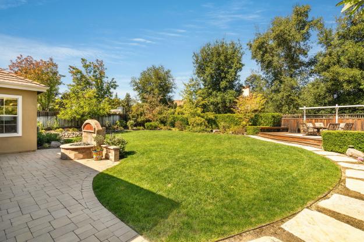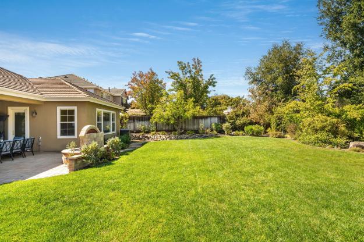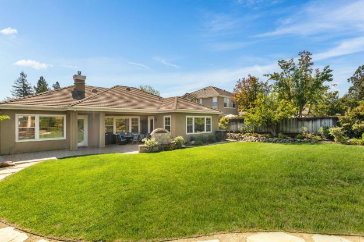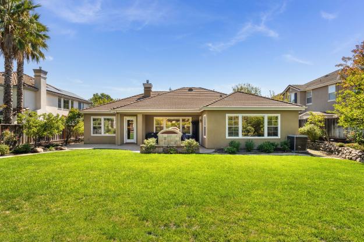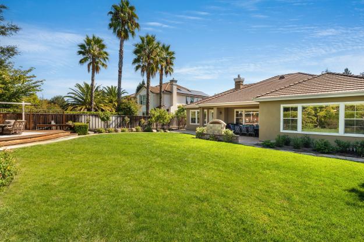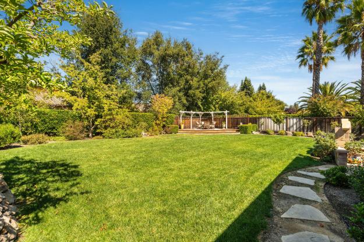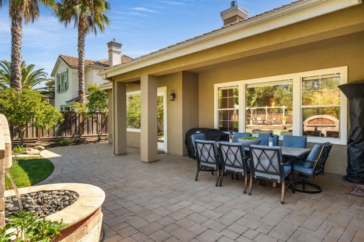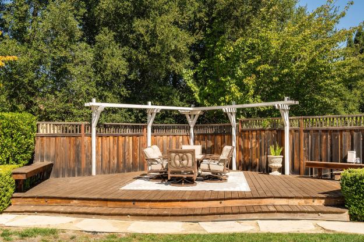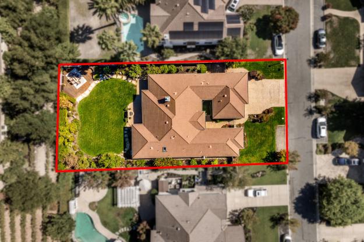612 Stevens Ct, Danville — SOLD: $2,620,000
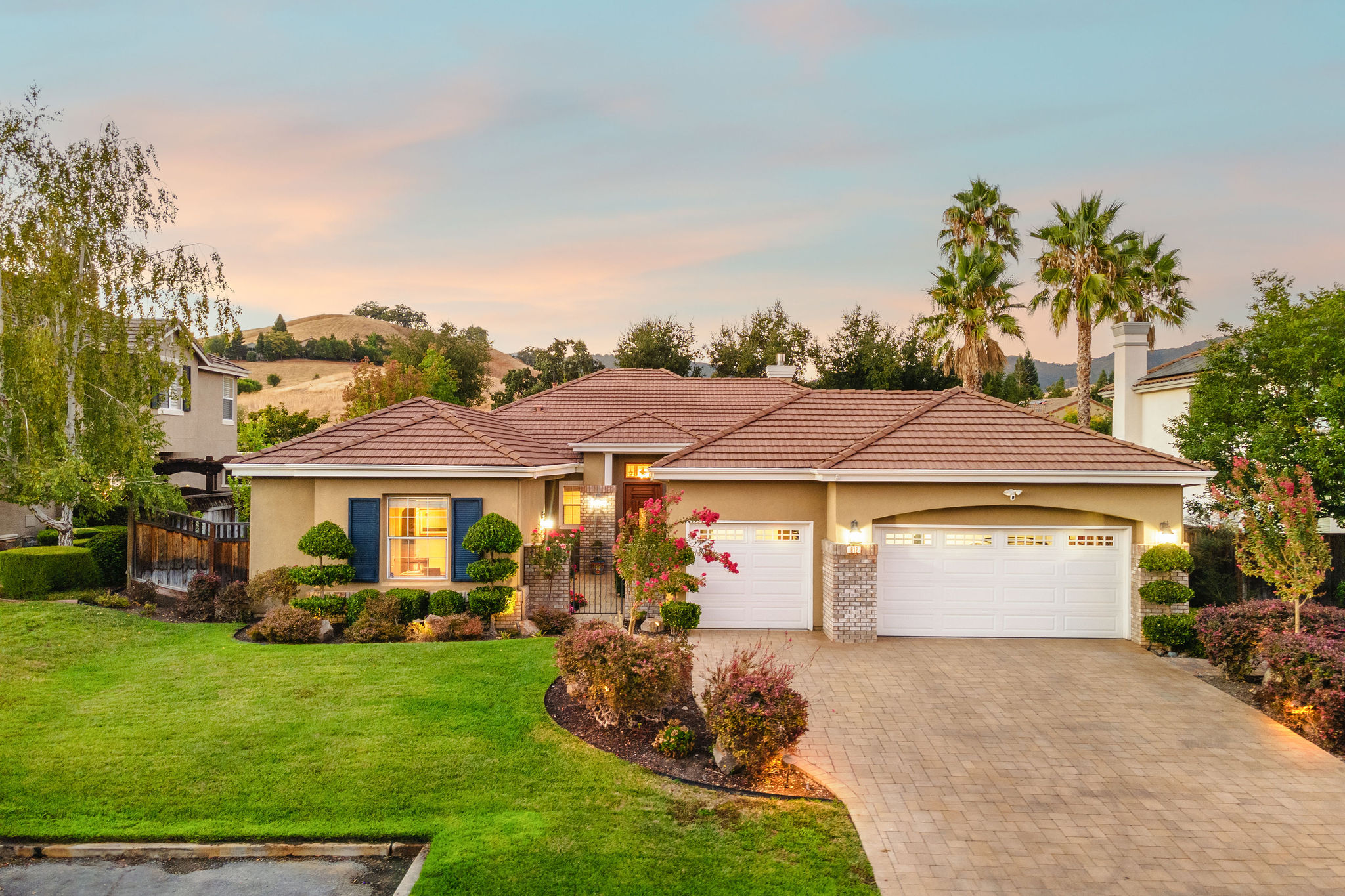
Details
4 Beds
3 Baths
3158 Sq Ft
.34 Acre Lot
Represented Seller
Situated on a serene cul-de-sac within the Oakgate neighborhood, this single-story residence offers a blend of elegant craftsmanship and extensive upgrades. A lawn and a paver walkway leading to a gated front patio complete the front yard. Inside, high-end finishes consist of hardwood flooring, crown molding, 10-foot high ceilings, recessed lights, and built-in speakers. The formal dining room is enhanced by a chandelier and double doors that open to the front courtyard. The chef's kitchen showcases granite countertops, tile backsplash, breakfast bar island, built-in workstation with a desk, eat-in nook, and top of the line stainless steel appliances, including a Sub-Zero side-by-side refrigerator, 6-burner gas cooktop with a hood, a trash compactor, and Miele oven, microwave, warming drawer, and dishwasher. Accentuated by a two-way fireplace, the formal living room features a tray ceiling and multiple windows boasting views of the backyard. For entertainment, the family room is equipped with a flat-screen TV mounted on a stone-surround gas fireplace. Relax in your primary bedroom equipped with a ceiling fan, dual-entry walk-in closet, and access to the backyard patio. The private bedroom wing hosts three bedrooms that share two full bathrooms. The laundry room has a sink and ample cabinetry. Flaunting views of rolling hills, the flat backyard offers a large lawn, deck, and a partially covered paver patio with a waterfall feature, all surrounded by roses and lush landscaping. Additional features: newer HVAC system and a three-car garage with built-in cabinetry. Conveniently located within walking distance to Diablo Vista Middle School and close to Blackhawk Plaza, parks, and top-rated schools.
