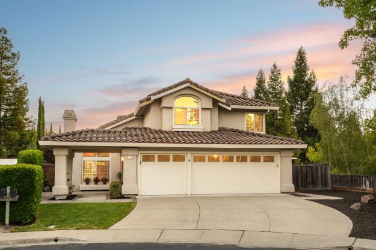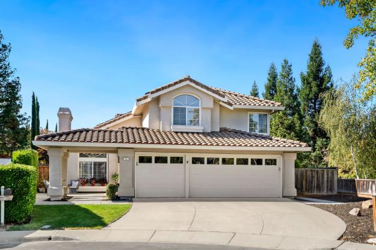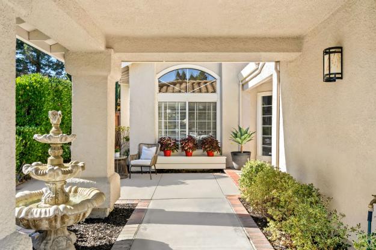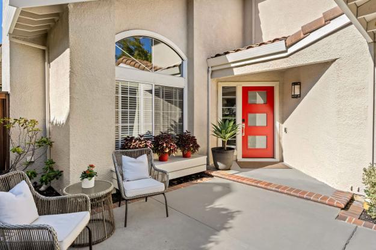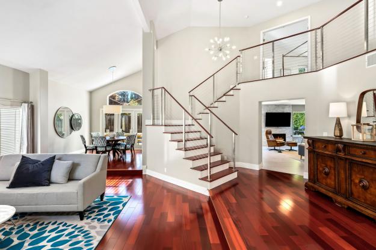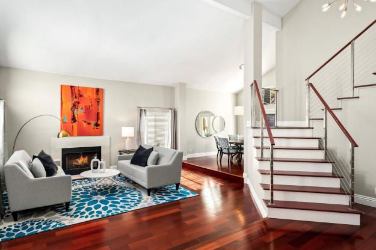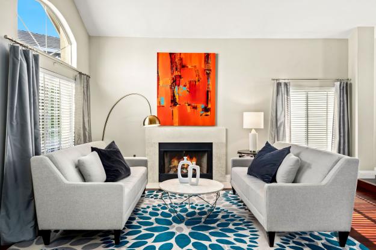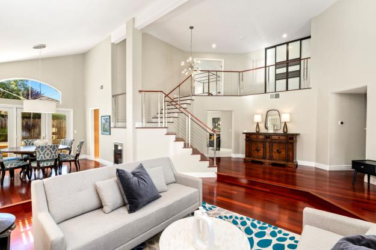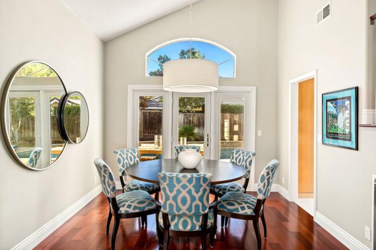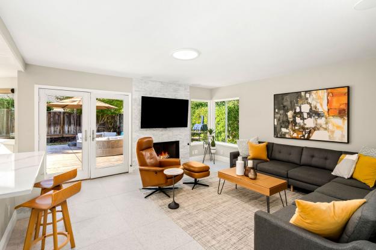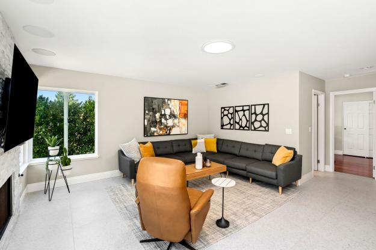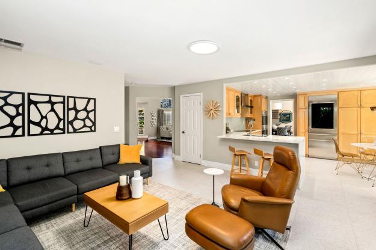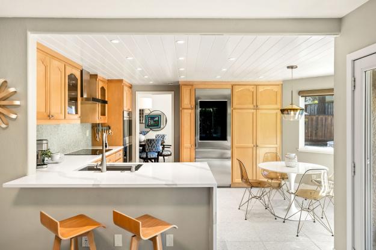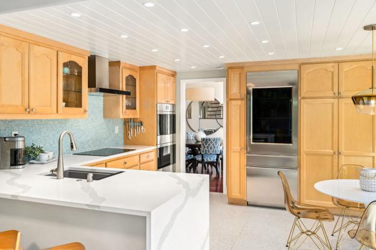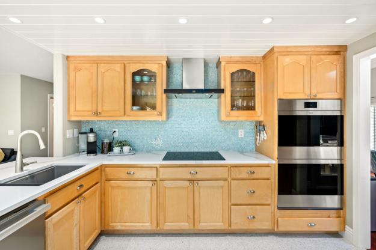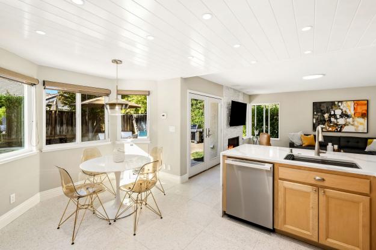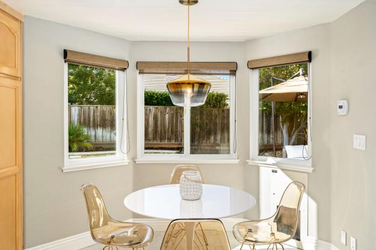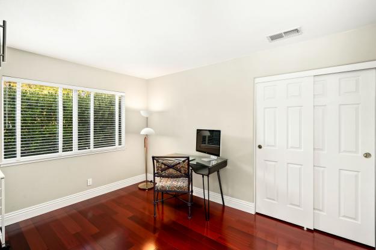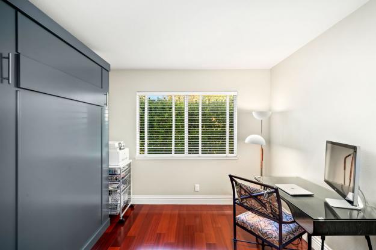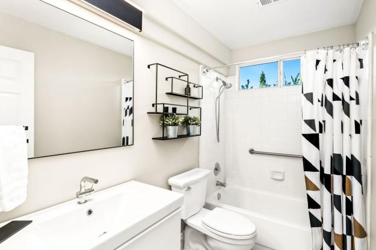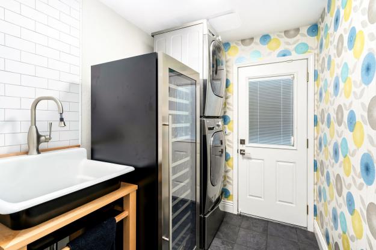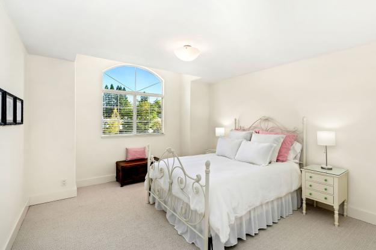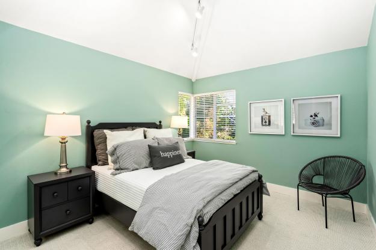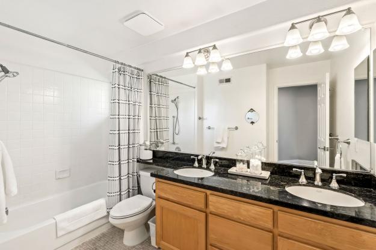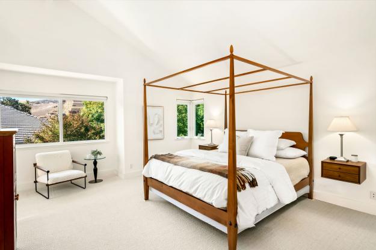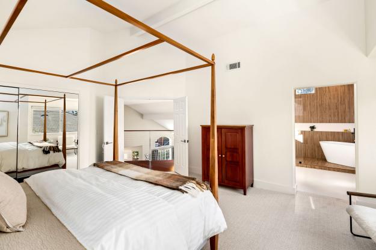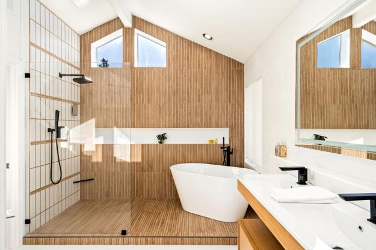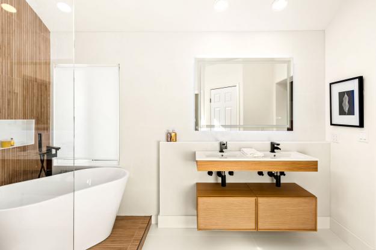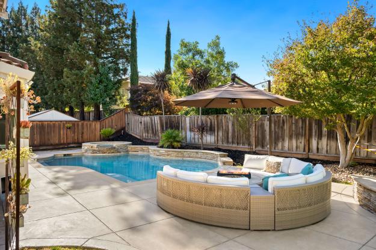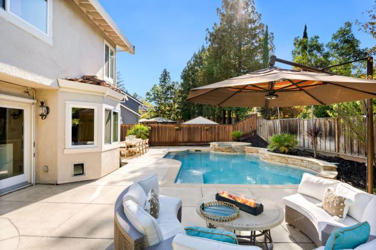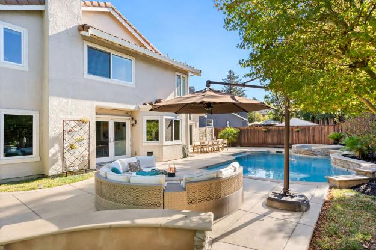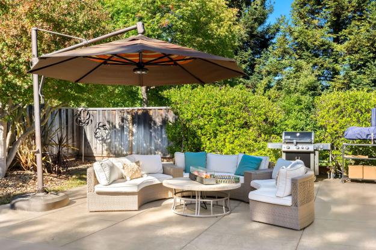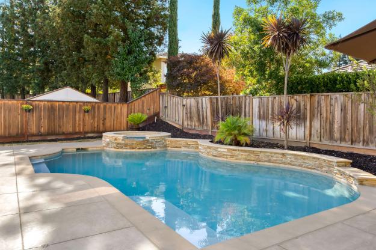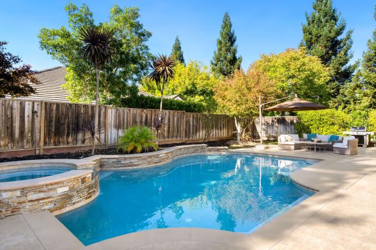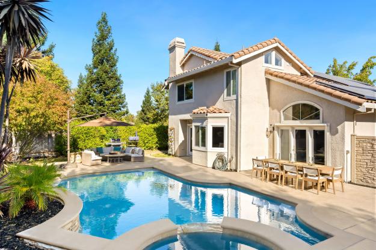52 Gold Creek Ct, Danville — SOLD: $2,149,000
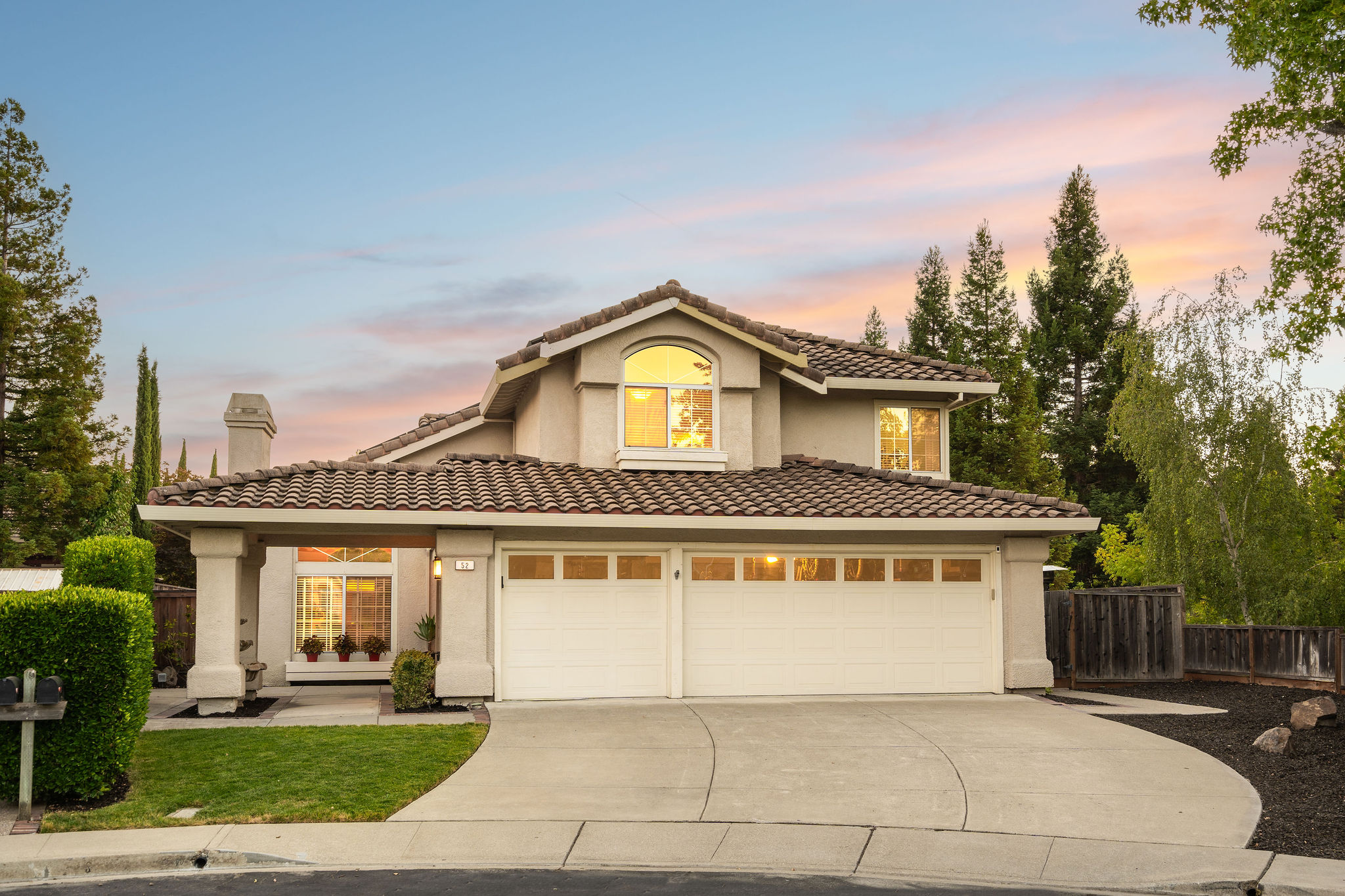
Details
4 Beds
3 Baths
2502 Sq Ft
.17 Acre Lot
Represented Seller
Nestled at the end of a serene cul-de-sac in Vista Tassajara, adjacent to the picturesque community park, this stunning Northeast facing mid-century modern home boasts luxurious upgrades throughout. As you enter the home, you'll be welcomed by hardwood floors and soaring ceilings in the foyer, which flow seamlessly into the expansive living room centered by a fireplace. Ideal for entertaining, the adjacent formal dining room offers a built-in wine fridge and a French door that opens to one of the outdoor patios, effortlessly blending indoor and outdoor spaces. The gorgeous remodeled kitchen is appointed with a waterfall edge quartz countertop breakfast bar, top-of-the-line stainless steel appliances, and a breakfast nook with an abundance of storage. Open to the kitchen, the family room invites relaxation with its Terrazzo tile flooring, built-in speakers, gas fireplace and French doors to access the backyard. The main floor also offers a versatile bedroom which could be utilized as an office with a convenient full bathroom next to it. The sleek cable railing staircase takes you upstairs to double doors that open to the primary bedroom suite featuring dual walk-in closets, new carpet, and vaulted ceilings. The remodeled spa inspired bath showcases a floating double vanity, and a doorless walk-in shower with a linear drain, freestanding tub and floor to ceiling ribbon tile. Down the hall, there are two front-facing bedrooms that share a hall bathroom. Step outside to discover a backyard oasis designed for privacy and entertaining, including a solar saltwater pool with built-in spa, and two expansive patios surrounded by lush landscaping, providing the perfect backdrop for outdoor gatherings. Additional highlights of this exceptional home include a Tesla Solar Purchase Agreement, spacious three-car garage, and laundry room with a sink and side yard access. A walking path leads from the end of the cul-de-sac to the community amenities featuring a large greenbelt, playground and pool/spa. Close to top rated schools, trails and all that the Tassajara Crossings Shopping Center and Blackhawk Plaza have to offer.
