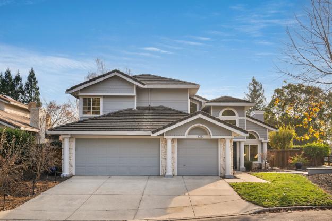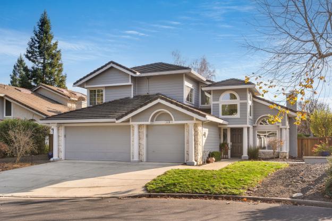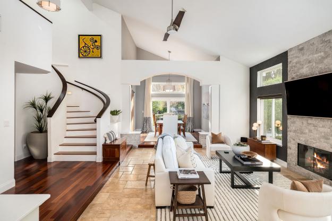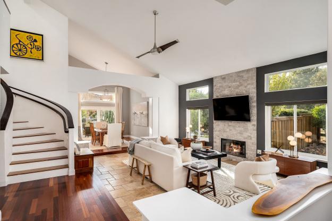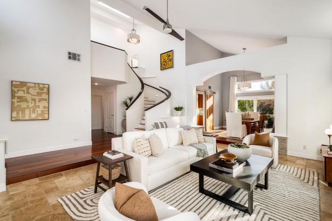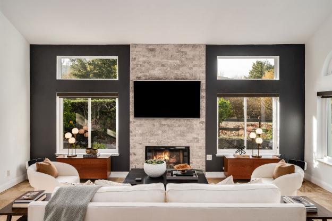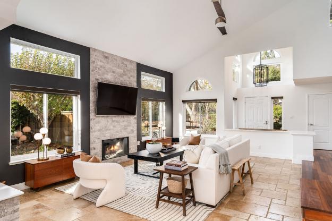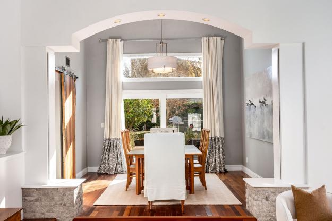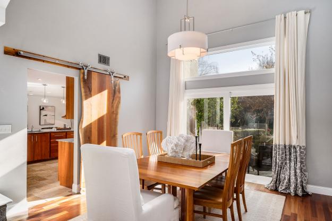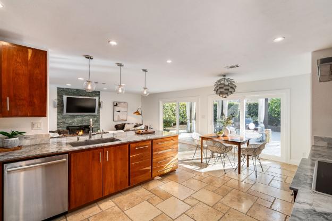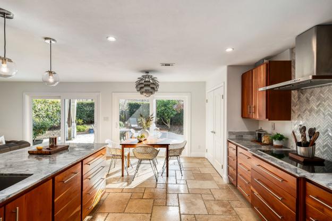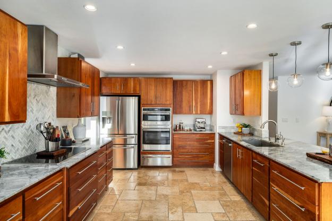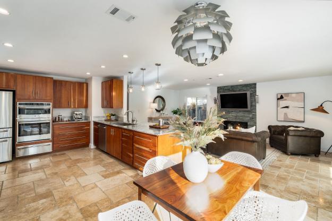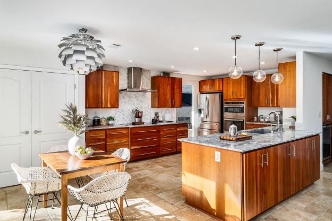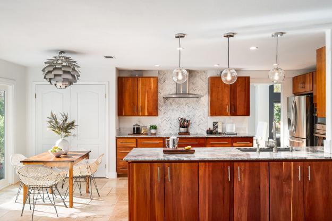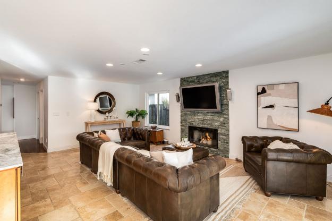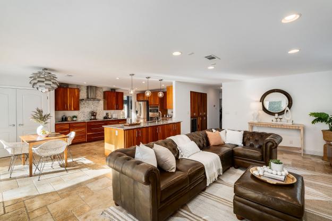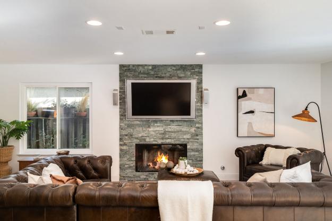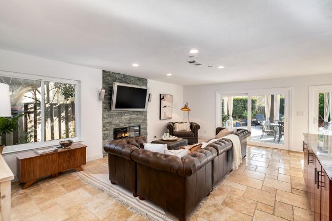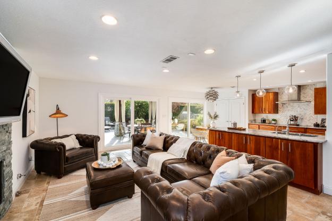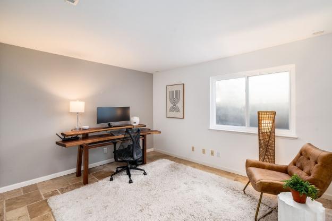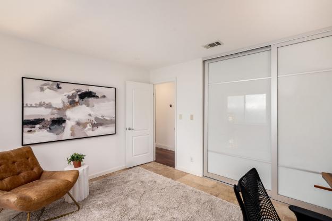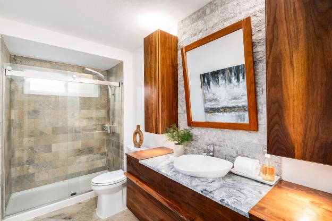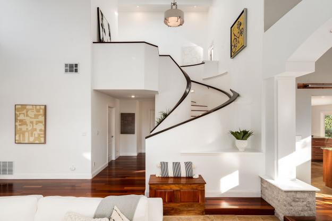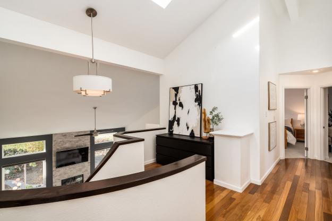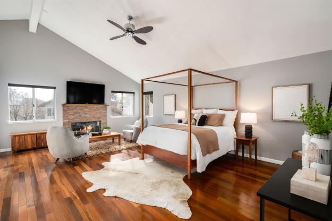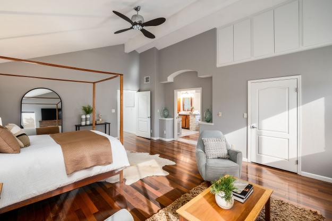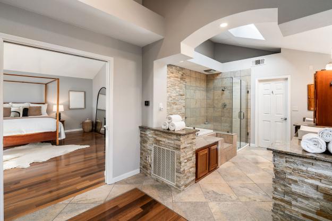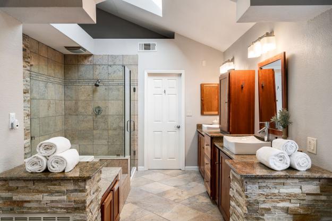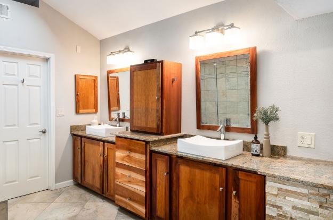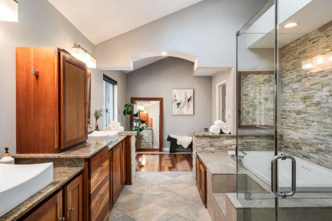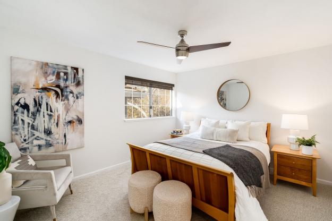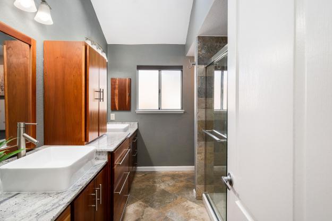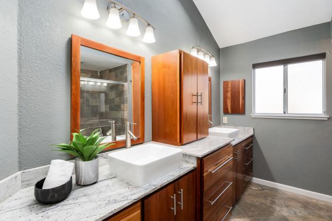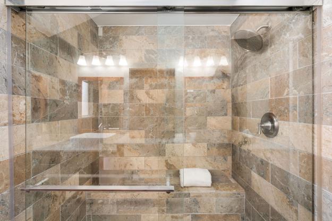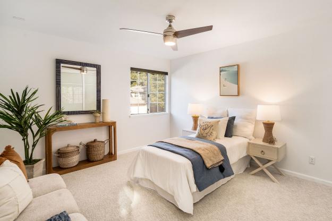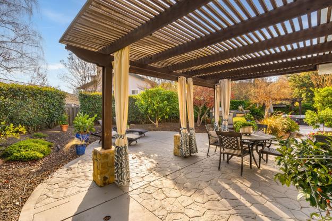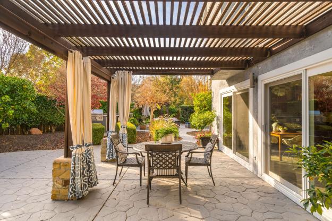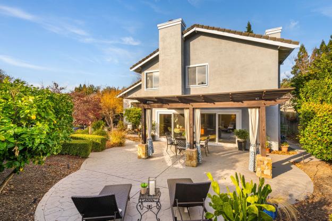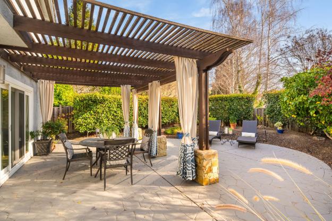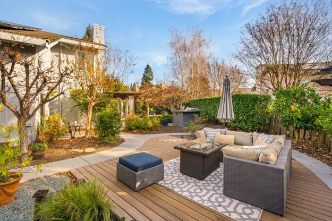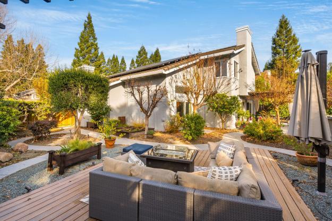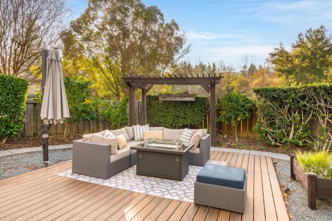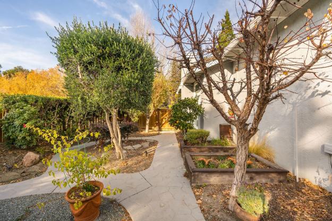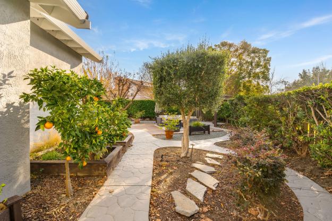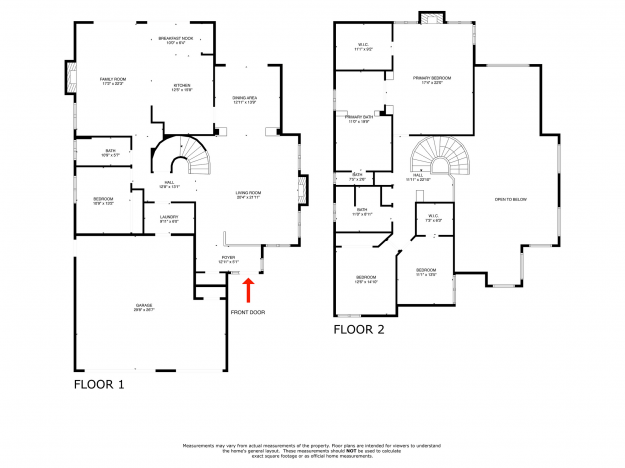39 Snowmelt Court, Danville — $2,275,000
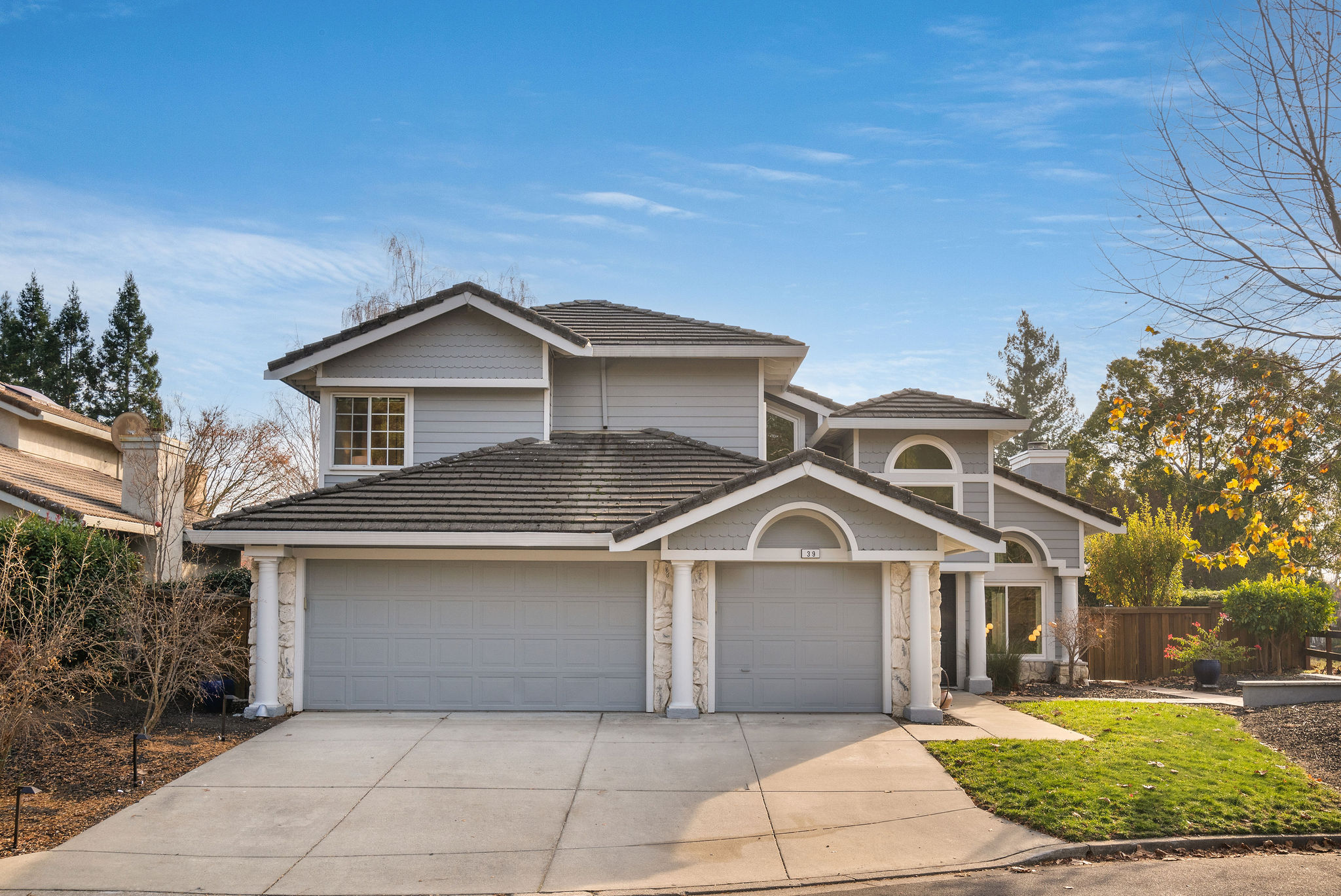
Details
4 Beds
3 Baths
3281 Sq Ft
.18 Acre Lot
Representing Seller
Welcome to this contemporary North-facing home in the sought-after Shadow Creek neighborhood siding to open space at the end of a cul-de-sac. Upon entering, you'll be welcomed by soaring ceilings, sleek light fixtures, and an abundance of natural light. The sunken living room features travertine floors, built-in storage, and a stacked stone gas fireplace with a mounted TV. Centered by an elegant chandelier, the dining room has a Milgard sliding glass door that leads to the backyard, and a rustic live edge barn door that opens to the kitchen. The remodeled kitchen is a chef’s dream, appointed with marble countertops and backsplash, soft-close American cherry cabinetry, ample storage, a pantry with shelving, a breakfast nook with backyard views, and high-end stainless steel appliances including a warming drawer and wine fridge. The family room, perfect for relaxation, also boasts a stacked stone gas fireplace with a mounted TV and speakers and a sliding glass door that opens to the backyard. Conveniently located on the main level are a laundry room, a guest bedroom, and a full bathroom - ideal for guests. Upstairs, you'll find the primary ensuite, two additional bedrooms, a hall bathroom, and a flexible area at the top of the staircase perfect for a workspace. The primary suite features a gas fireplace, spacious walk-in closet, sitting area, and double pocket doors opening to a luxurious bathroom complete with a soaking tub, stall shower, water closet and dual vanities. Designed for entertaining, the backyard offers a pergola, a Trek deck, a built-in BBQ with a stove top and fridge, outdoor lighting, garden beds and several fruit trees. Community amenities consist of two pools, two clubhouses, a playground, and walking trails. This two story home has owned solar and is conveniently located near dining and shopping at Blackhawk Plaza and award-winning schools.
