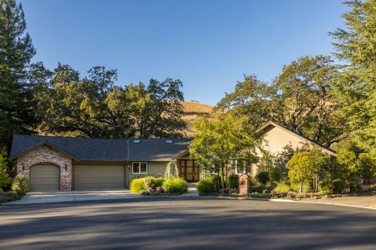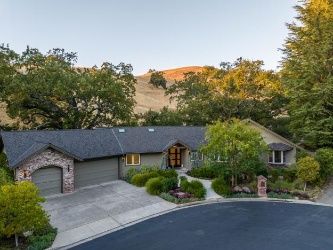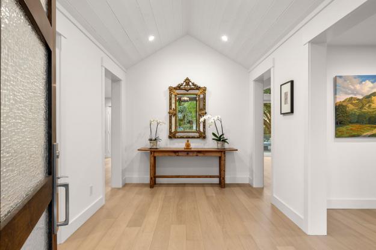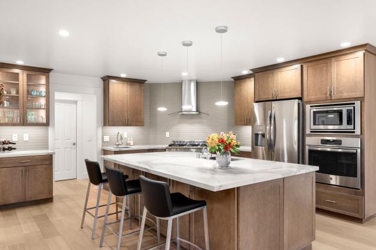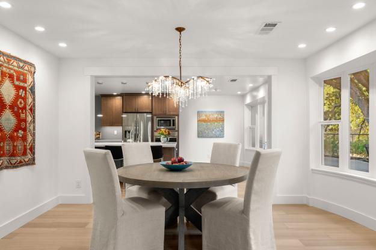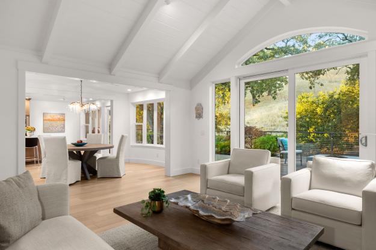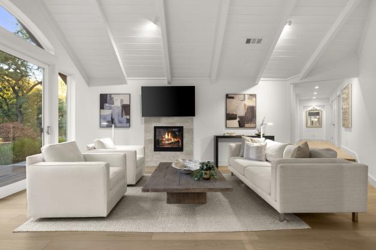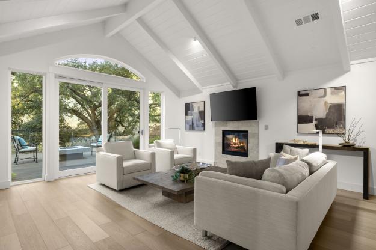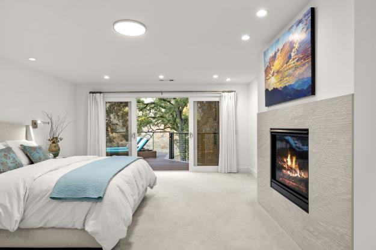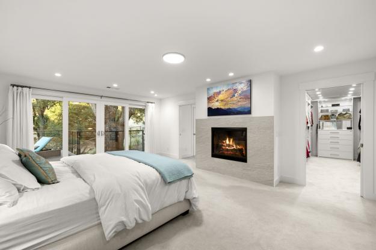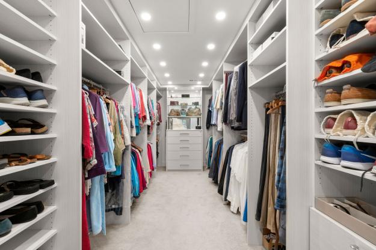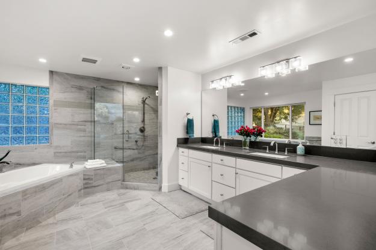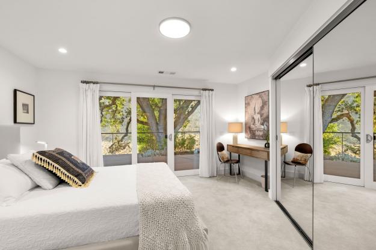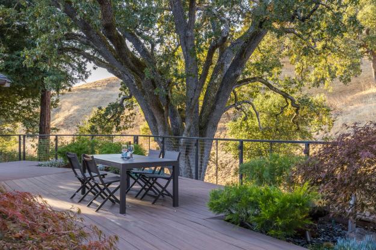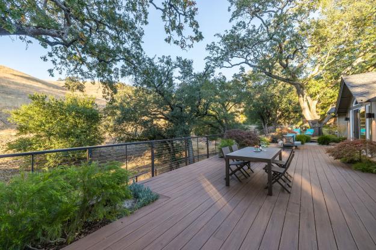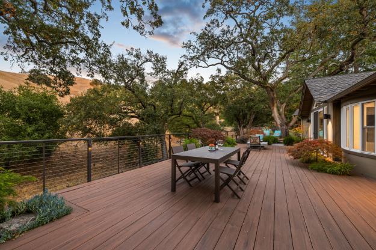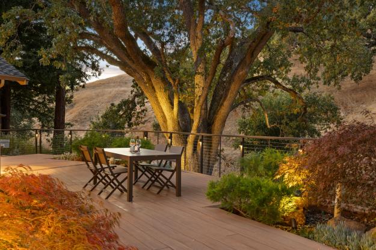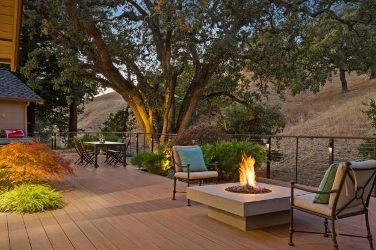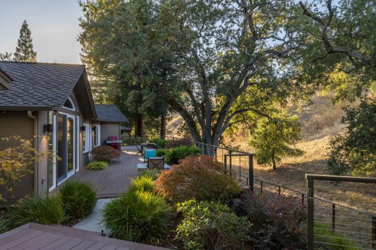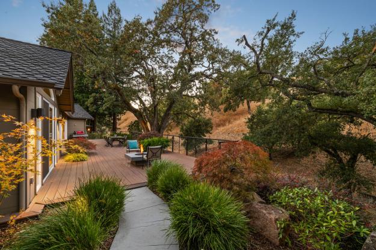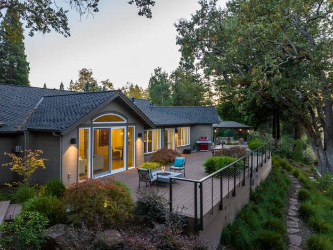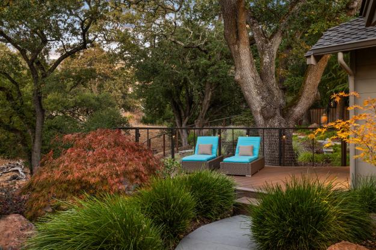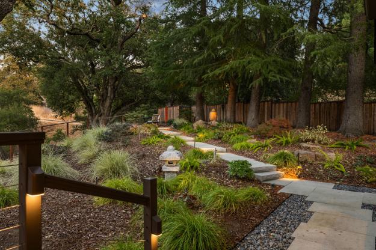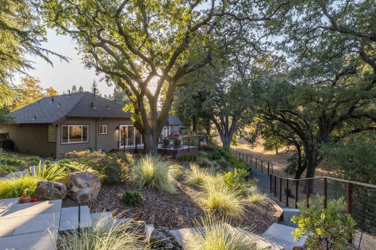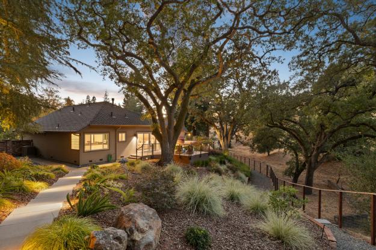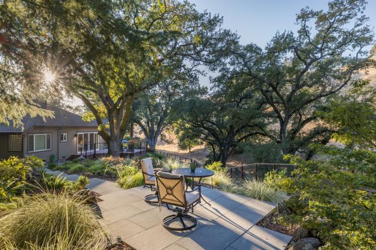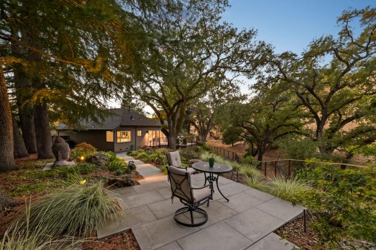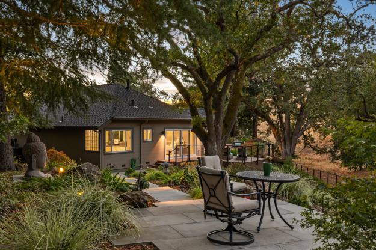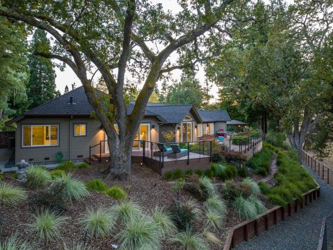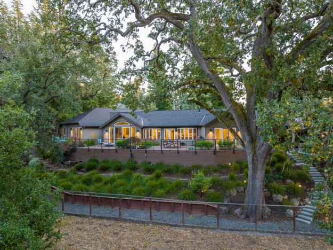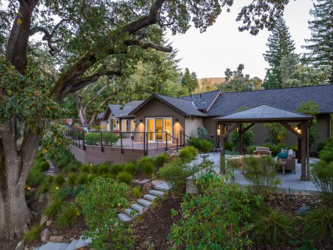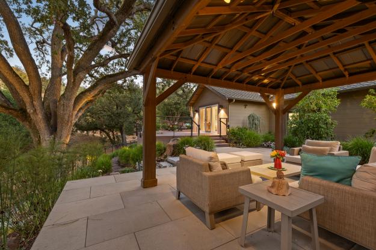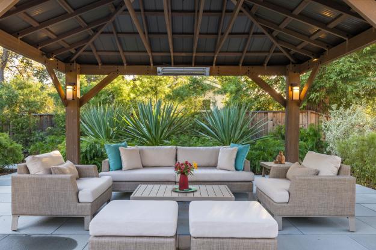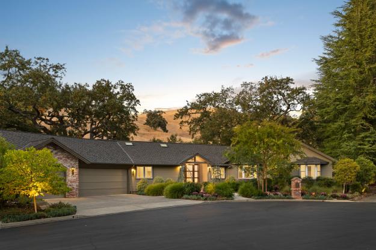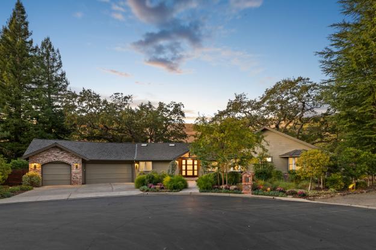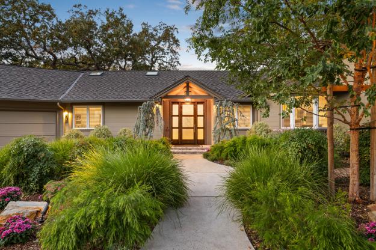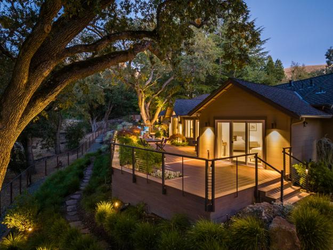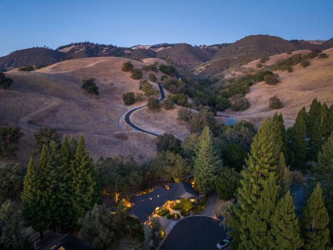2205 Canyon Oak Lane, Blackhawk — $3,089,000
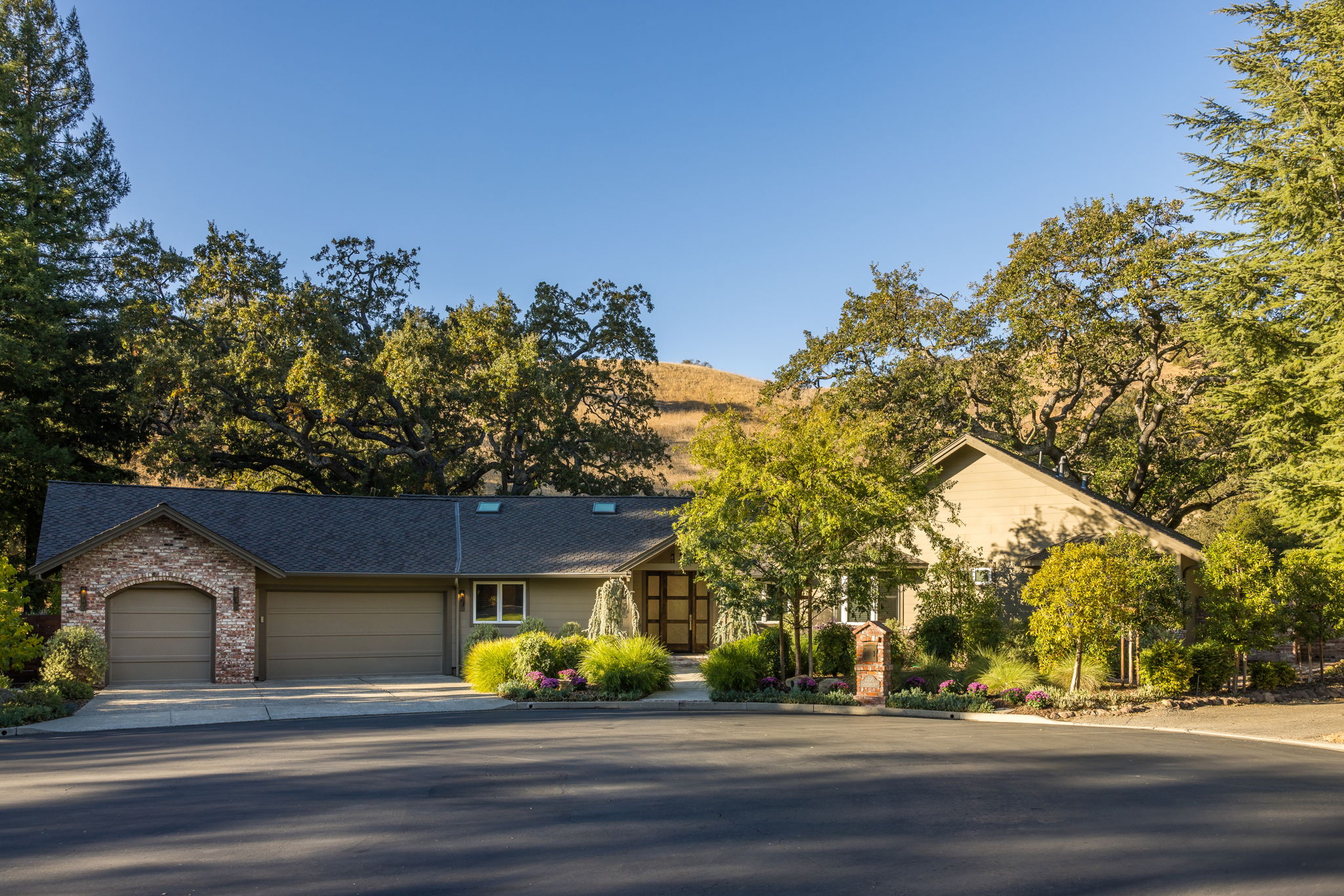
Details
4 Beds
3 Baths
3044 Sq Ft
.30 Acre
Representing Seller
Rebuilt and expanded in 2018 in the gated Hidden Oaks neighborhood bordering pristine open space and oak studded hillsides, the 3,044 square feet of sophisticated living space showcases an open, light-filled floor plan and contemporary finishes where beauty and function come together in harmony with its natural surroundings. The 1/3 acre lot at the end of the cul-de-sac offers ultimate privacy and picturesque views.
The sprawling, single-level floor plan features four bedrooms, three full bathrooms, a front-facing office/5th bedroom, great room, formal dining, and gourmet eat-in kitchen all beautifully appointed with European white oak floors, smooth textured walls, decorative millwork, skylights, and vaulted shiplap ceilings.
Drought resistant landscaping by Enchanting Planting enhances the welcoming curb appeal and the private backyard customized for entertaining, recreation, and leisure including a TimberTech deck with cable railing. Two gates allow access to hiking trails that traverse the hillside.
The breathtaking views are immediately captured by the oversized windows and glass front door upon entry into the spacious foyer and the great room where a soaring vaulted ceiling and gas fireplace create an elegant, yet comfortable ambience. The adjoining formal dining room affords equally stunning views from its bay window.
Well appointed with exquisite finishes and top-of-the-line appliances including a NSR range, GE oven, and Bosch dishwasher, the gourmet kitchen wraps around an oversized porcelain slab island illuminated with a trio of chic pendants. Custom soft close cabinetry with pullout spice racks, a glass tile backsplash, two stainless sinks, walk-in pantry, and instant hot filtered water are featured. The casual dining area has French door access to the backyard and more views.
The primary bedroom suite offers a luxurious and restful space with a gas fireplace and sliding door that connects to outdoor spaces coupled with hillside views. Radiant heated floors in the primary bathroom add to the spa-inspired design that includes sleek quartz counters, a dual sink vanity, Bain Ultra air jetted tub, and oversized frameless glass enclosed shower with dual shower heads. Completed by Valet Custom Cabinets & Closets, the custom walk-in closet includes a glass display case and a pull-down staircase to attic storage.
Two additional bedrooms share a Jack and Jill bathroom and are spacious and inviting, one with a walk-in closet & window seat. The West Wing of the home has a separate bedroom and bath, making a place for guests. The bathrooms are adorned with quartz counters, frameless glass shower doors, and decorative tile. An extra large three car garage features epoxy floors, built-in cabinets and plumbed for an EV charger.
Hidden Oaks is a private enclave of approximately 200 custom homes on large lots along tree-lined streets. Near walking trails, and Mt. Diablo, the neighborhood has a peaceful country ambience without compromising the convenient access to shopping and dining. Danville has been voted one of the Most Safe Cities in America five years in a row. Top-rated schools in the San Ramon Valley Unified School District and private schools are also close by as is access to freeways into San Francisco, Silicon Valley and major international airports.
