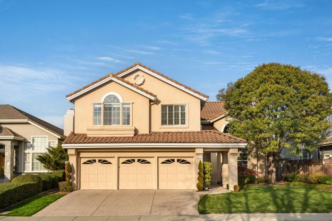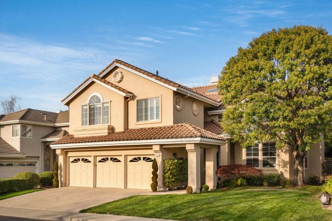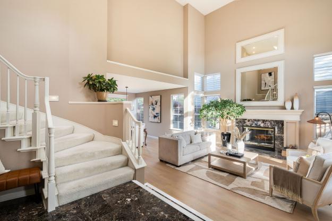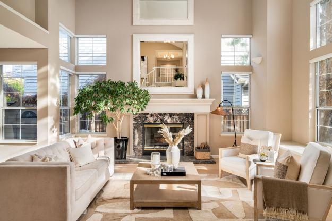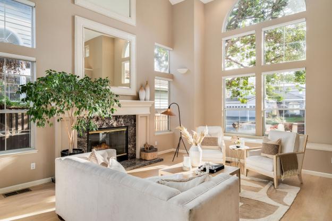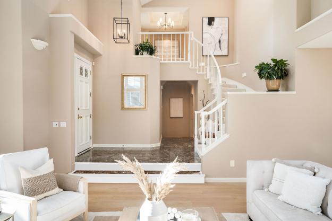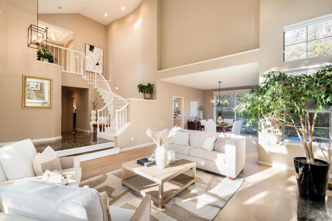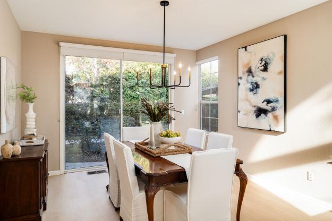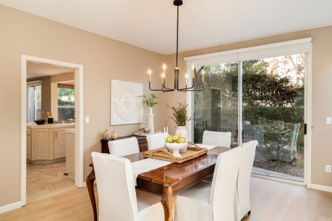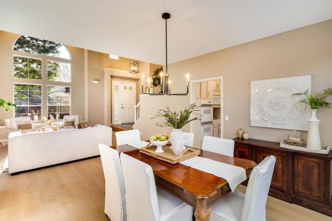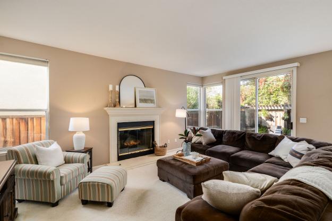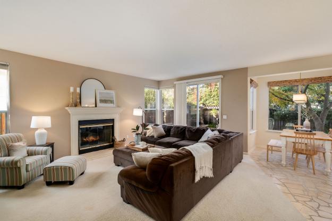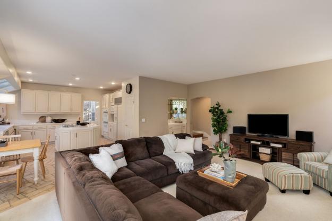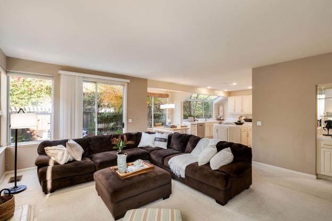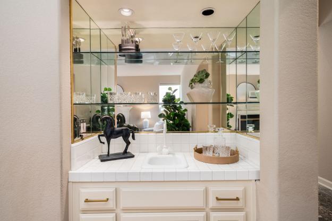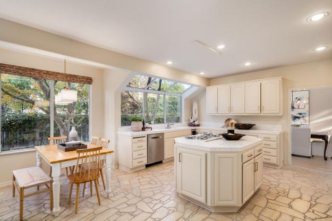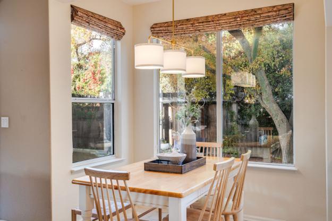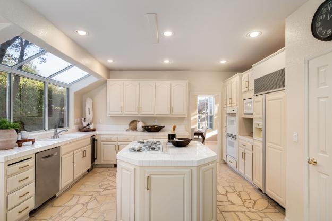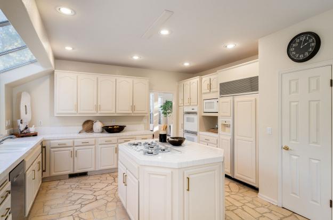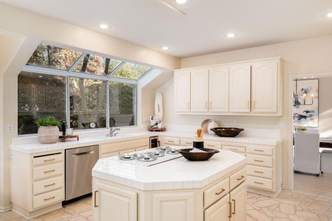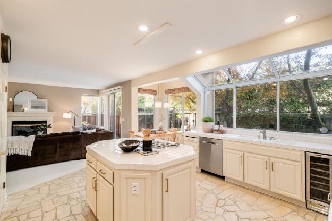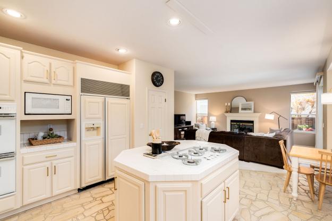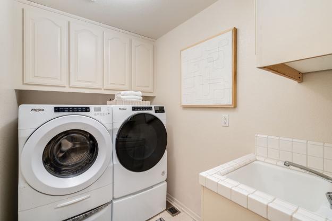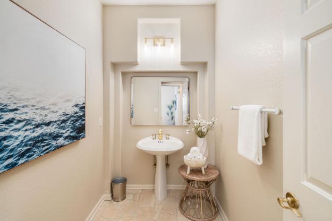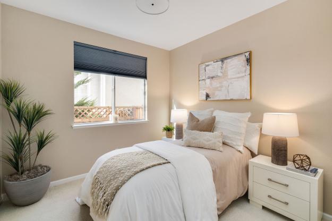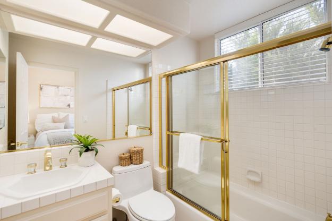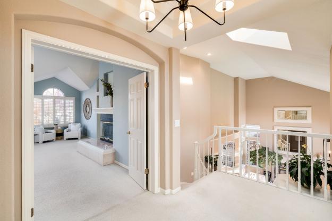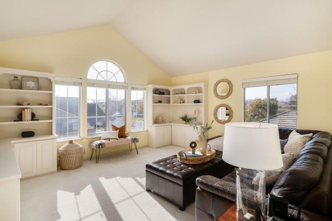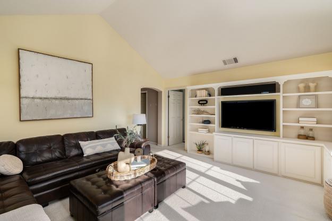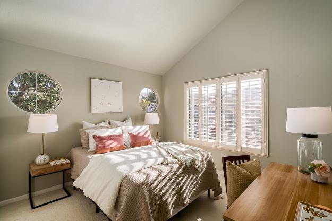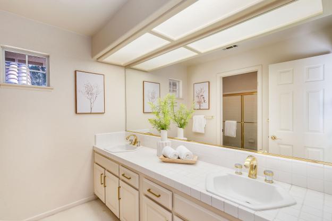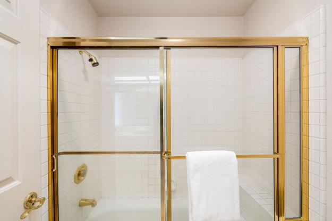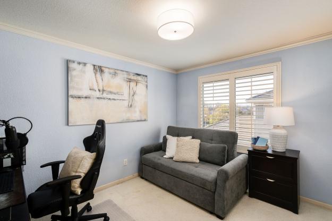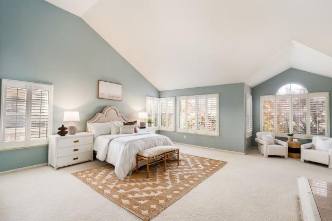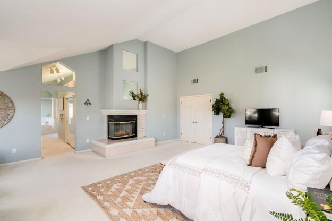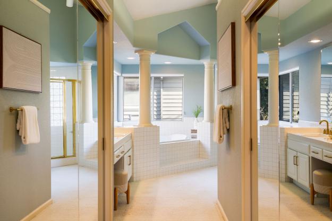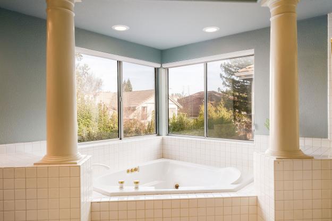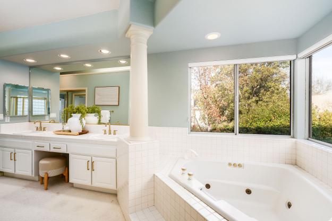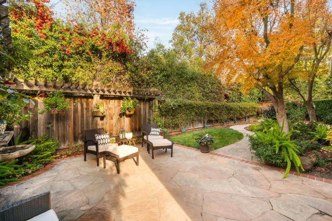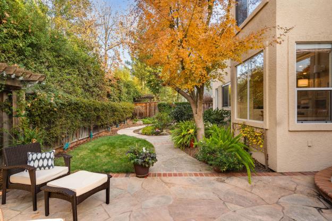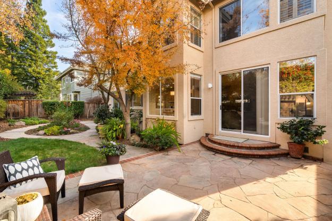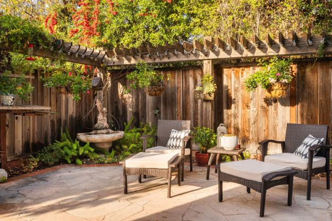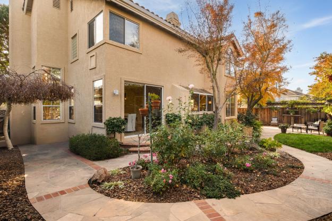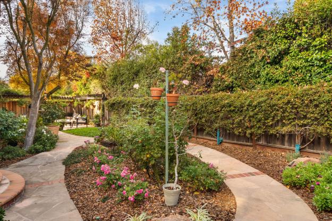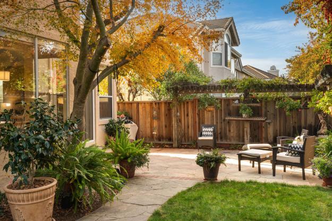610 Dunhill Dr, Danville — SOLD: $2,330,000
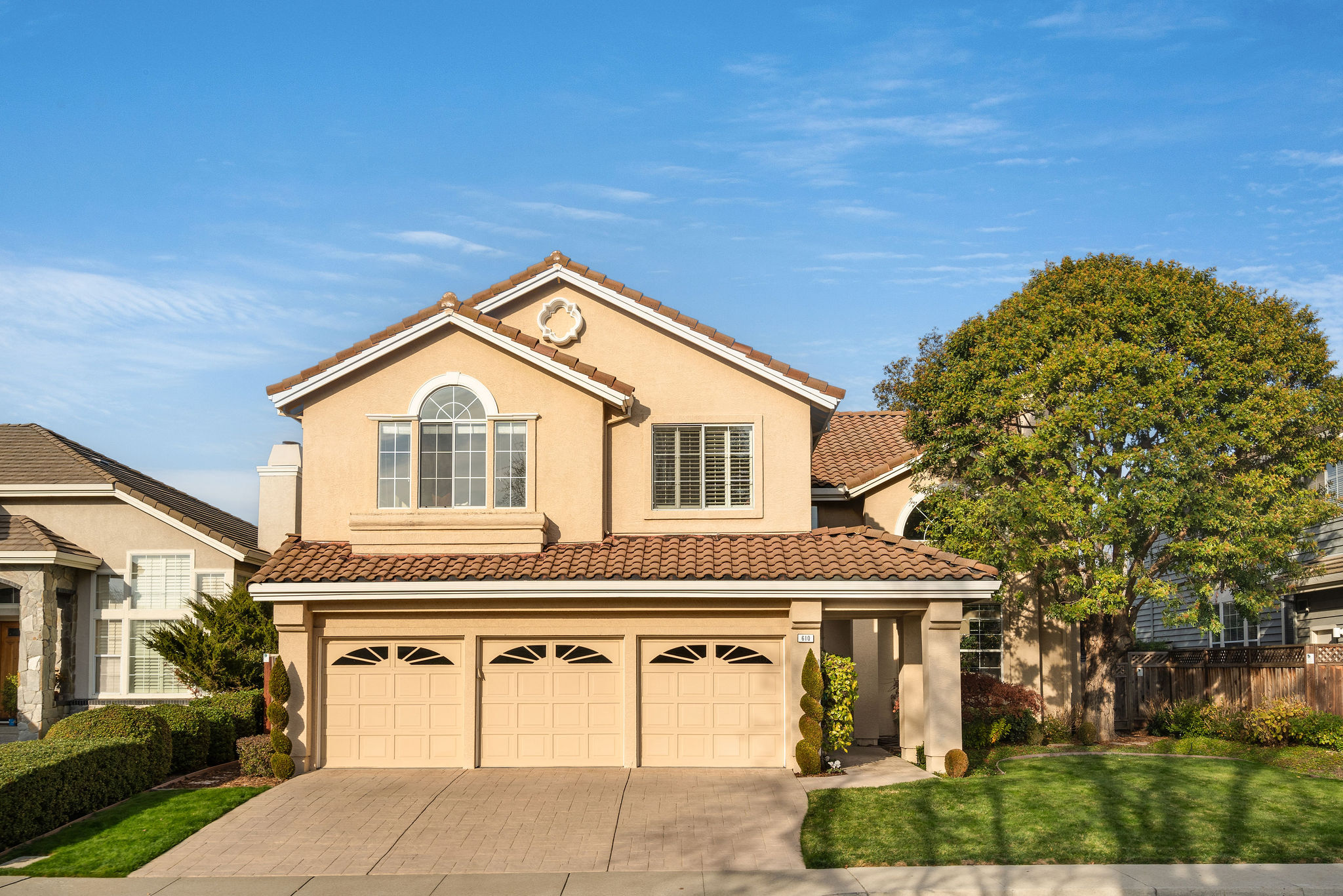
Details
4 Beds
4.5 Baths
3397 Sq Ft
.15 Acre Lot
Represented Seller
Welcome to this Tassajara Ranch home showcasing a 3397 SF versatile floor plan featuring a downstairs bedroom and full bathroom ideal for multi-generational living, while the second floor boasts three spacious bedrooms, three bathrooms plus a bonus room—perfect for an office, den or playroom. The grand living room welcomes you with soaring ceilings, a gas fireplace, and newly installed luxury vinyl plank flooring that seamlessly flows into the formal dining area. The kitchen is appointed with freshly painted cabinetry, center island, a new wine fridge, pantry, and breakfast nook that overlooks the lush backyard. Adjacent to the kitchen, the inviting family room offers a woodburning fireplace, a wet bar, and a sliding glass door leading to the backyard patio. Up the curved staircase retreat to the oversized primary suite boasting dual mirrored closets (one walk-in closet),a sitting area, gas fireplace, and an ensuite bathroom complete with dual vanities, jetted tub, water closet and stall shower for ultimate relaxation. Down the hall is an ensuite bedroom, a secondary bedroom, hall bath, and large bonus room with custom cabinetry and bookshelves. The landscaped backyard has a lush lawn, drip irrigation, flagstone patio, tool shed, gas plumbed for BBQ and rose garden. Additional features include a central vacuum, main-floor laundry room, half bathroom, and 3-car garage with a full storage loft, built-in shelving and work benches. This two story home is in close proximity to the community pool, clubhouse and greenbelt, and conveniently located near top-rated schools, Diablo Vista Park, and Blackhawk Plaza.
